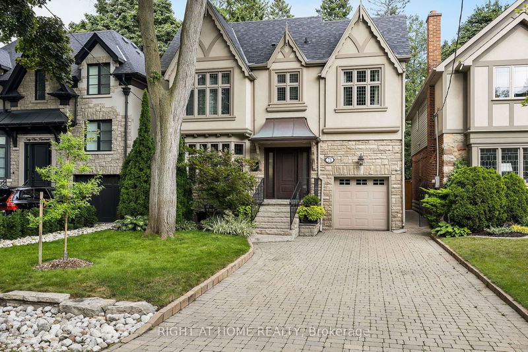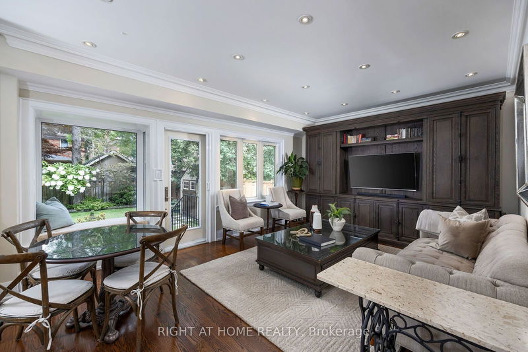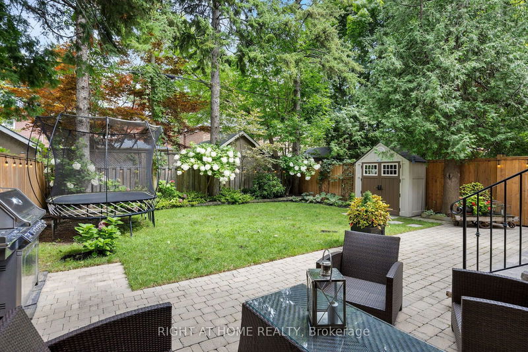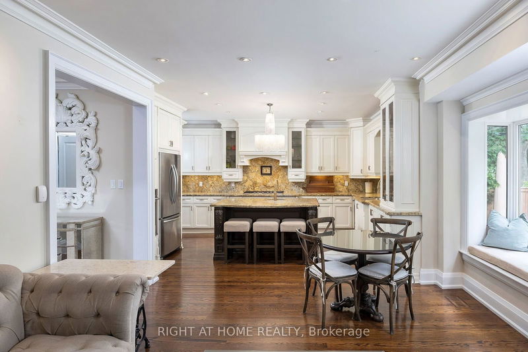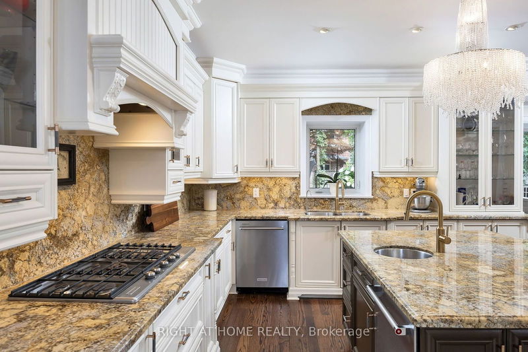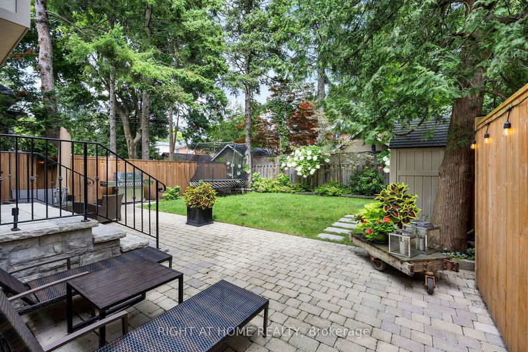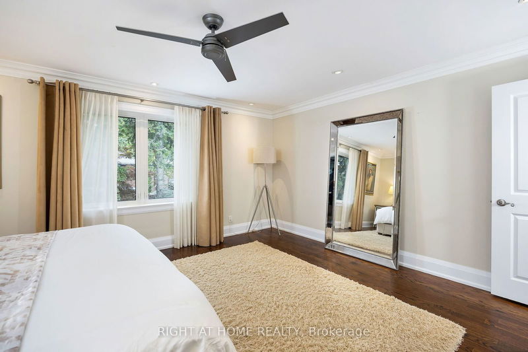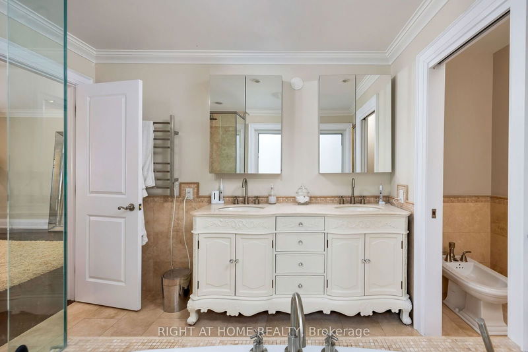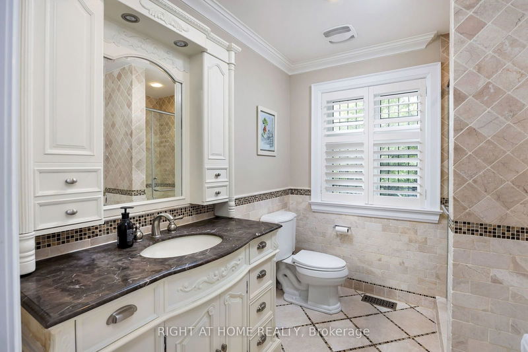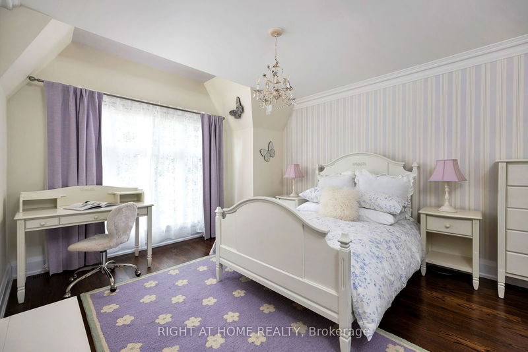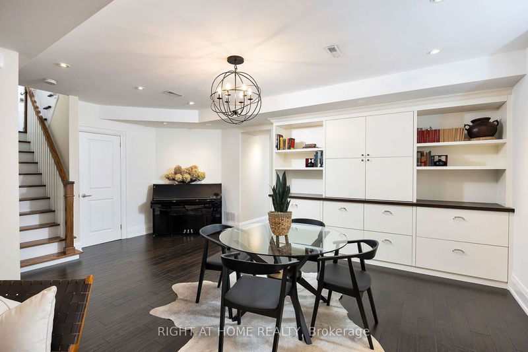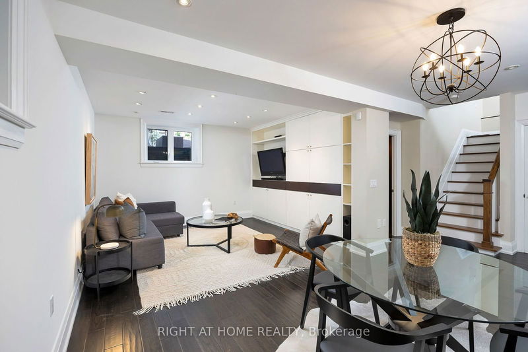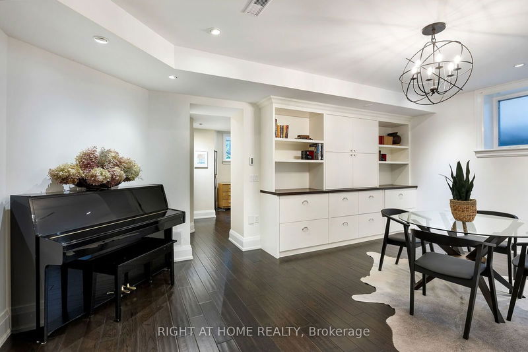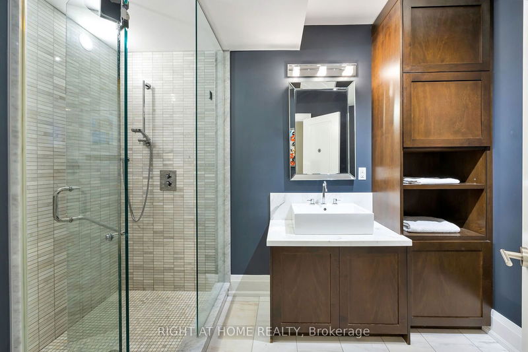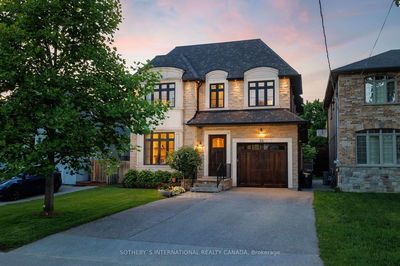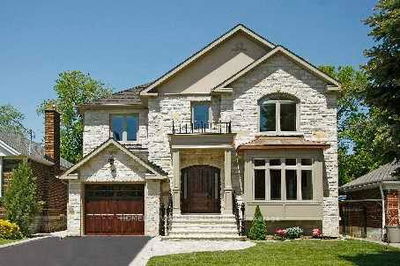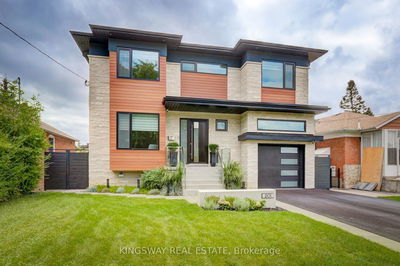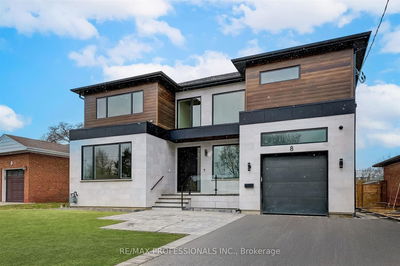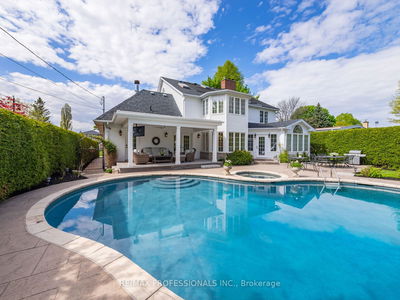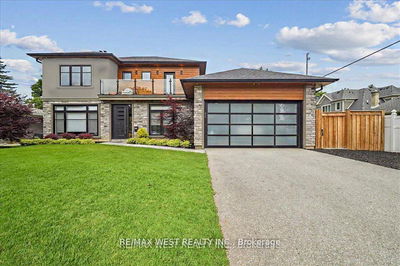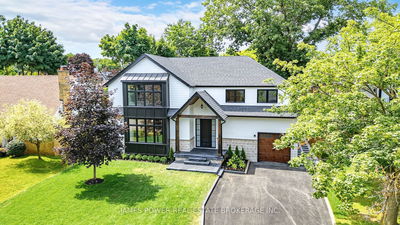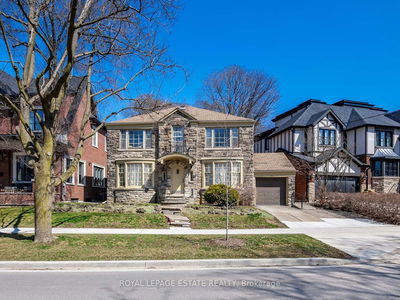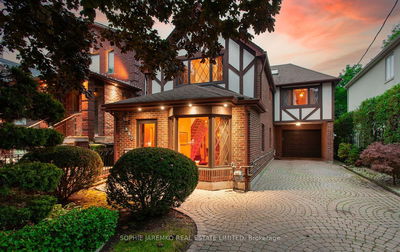Rarely offered Large renovated 4 Bedroom Home Steps from Bloor and the Kingsway. Primary bedroom features 6 piece spa-like bath ensuite & walk-in closet. Open Concept Kitchen walks-out to Backyard garden oasis! Lower level soaring 9 ft ceilings, in-floor heating w/ Generator that connects to the security system, and window break & flood sensors, hard wired surround sound. New Stucco and professionally landscaped with new masonry
Property Features
- Date Listed: Thursday, August 22, 2024
- Virtual Tour: View Virtual Tour for 71 Humbervale Boulevard
- City: Toronto
- Neighborhood: Stonegate-Queensway
- Major Intersection: Bloor /Royal York
- Full Address: 71 Humbervale Boulevard, Toronto, M8Y 3P5, Ontario, Canada
- Living Room: Hardwood Floor, Leaded Glass, Gas Fireplace
- Family Room: Hardwood Floor, Pot Lights, Crown Moulding
- Kitchen: Hardwood Floor, Centre Island, Pot Lights
- Listing Brokerage: Right At Home Realty - Disclaimer: The information contained in this listing has not been verified by Right At Home Realty and should be verified by the buyer.

