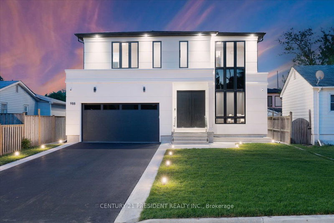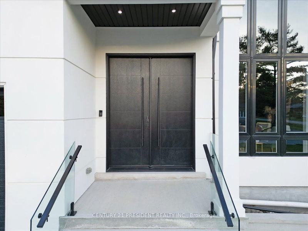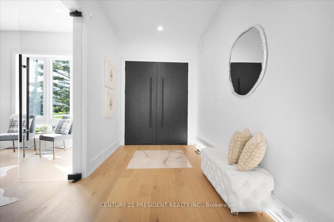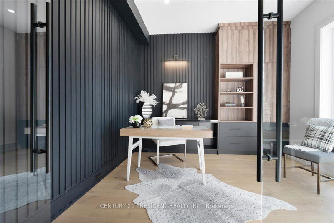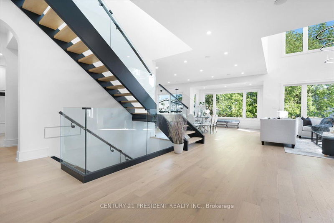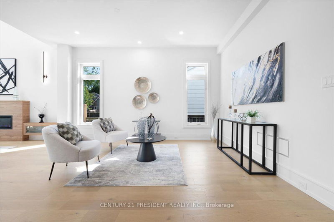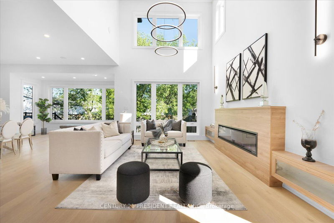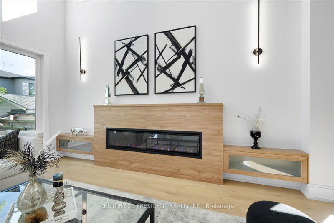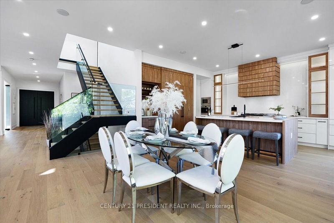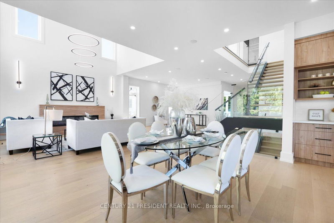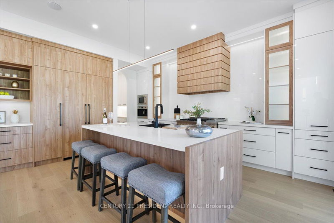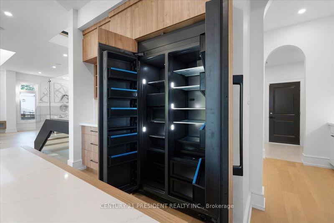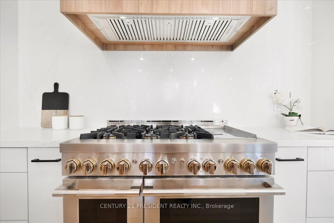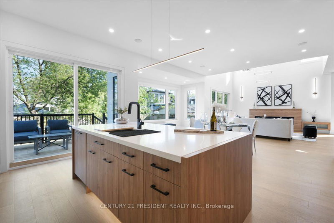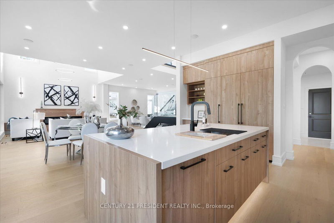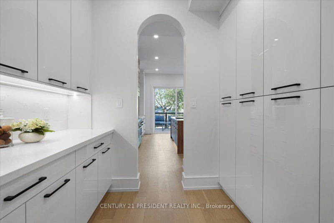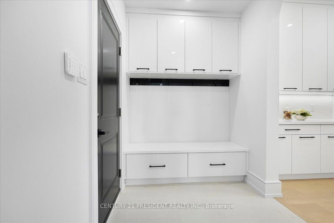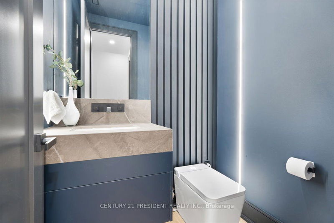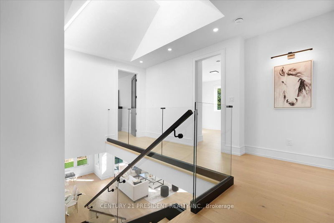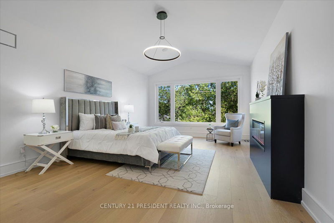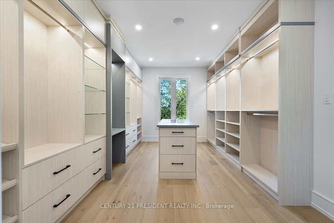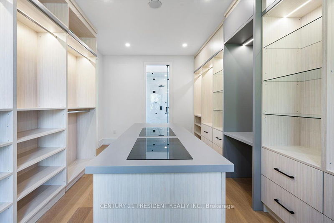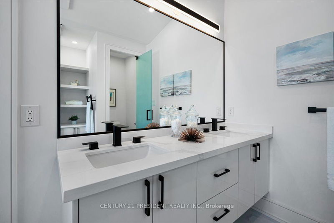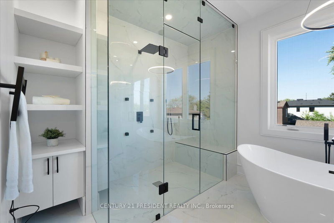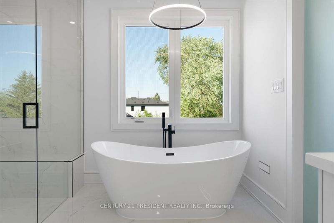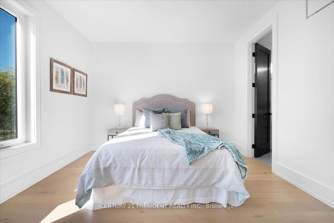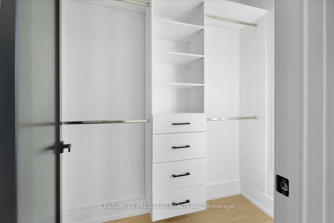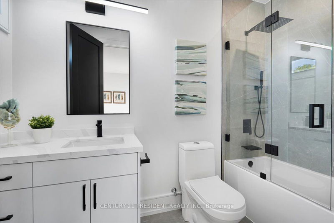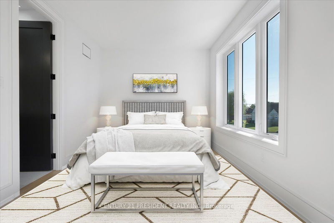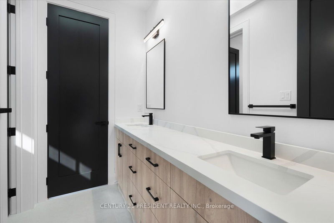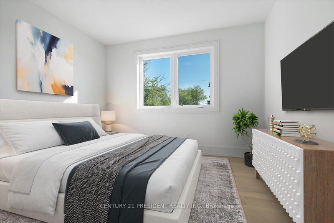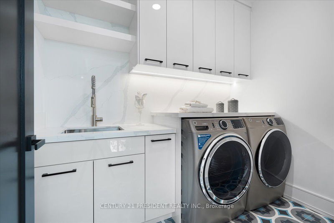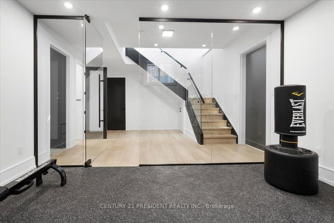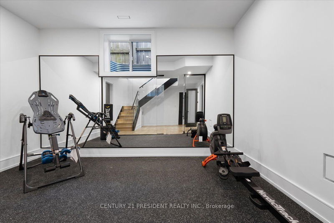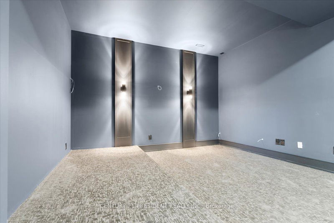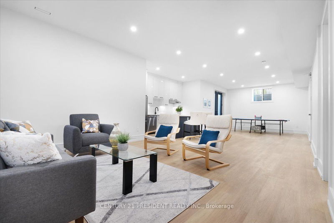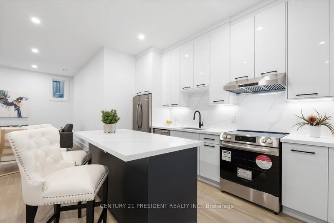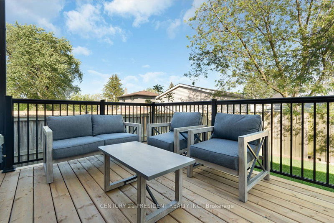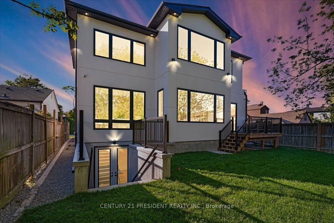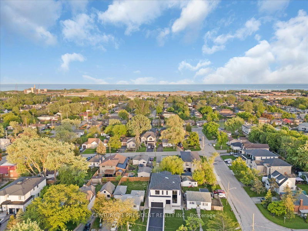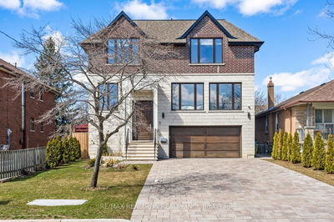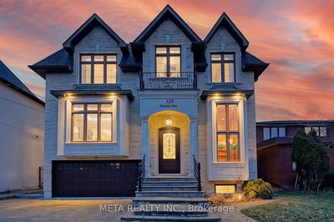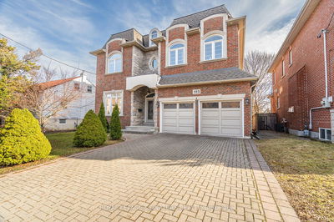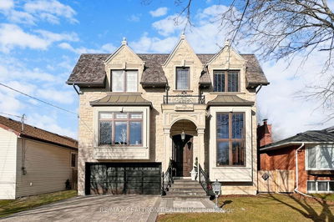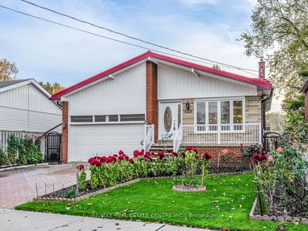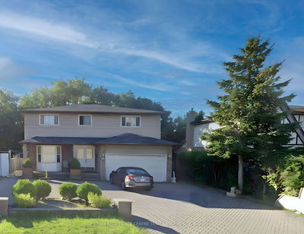This brand new, Tarion warranted modern luxury detached home offers 3510 sqft + 1748 sqft walk-up finished basement (gym, theatre room & self contained apartment) The expansive main floor features distinct spaces for a formal living room, family room with a 20 foot ceiling, dining room and a gourmet kitchen, creating a fluid open space that is ideal for entertaining and large family gatherings. The space is flooded with an abundance of light throughout. The state of the art office with double glass doors makes any executive conducting meetings from home feel proud. The gourmet kitchen features a 48 inch professional stove - every chefs fantasy, coffee machine, elegant paneled JennAir appliances and multiple pantries. The primary bedroom retreat has a 14 foot vaulted ceiling, fireplace and a seating area. The dream master closet has a center island, jewellery drawers, shoe racks and glass shelves plus LED lighting. Spa-like ensuite: curb-less multi-jet shower, dual sinks, soaker tub & ready for steam shower!
Property Features
- Date Listed: Friday, May 24, 2024
- Virtual Tour: View Virtual Tour for 988 Pelham Avenue
- City: Mississauga
- Neighborhood: Lakeview
- Major Intersection: Lakeshore/Cawthra
- Full Address: 988 Pelham Avenue, Mississauga, L5E 1K9, Ontario, Canada
- Family Room: Hardwood Floor, Fireplace Insert, Pot Lights
- Living Room: Hardwood Floor, Pot Lights
- Kitchen: Hardwood Floor, B/I Appliances, W/O To Deck
- Listing Brokerage: Century 21 President Realty Inc. - Disclaimer: The information contained in this listing has not been verified by Century 21 President Realty Inc. and should be verified by the buyer.

