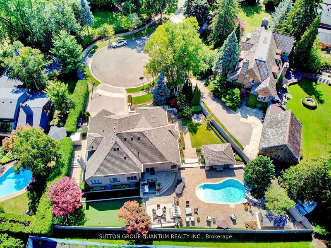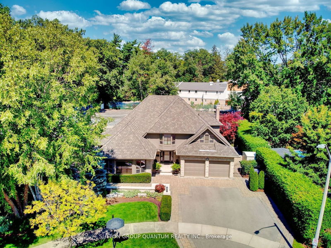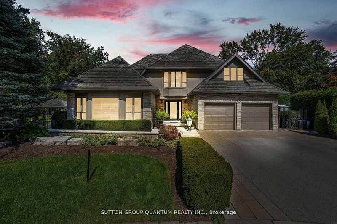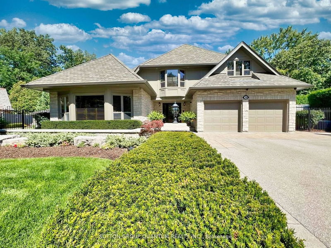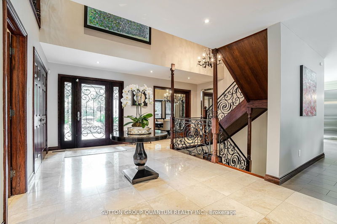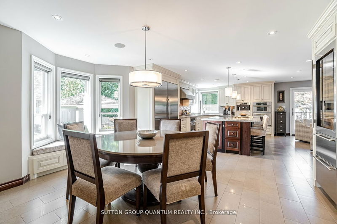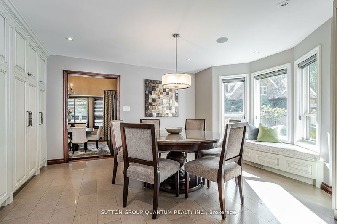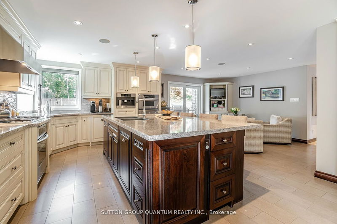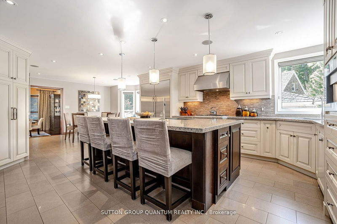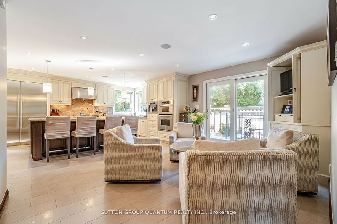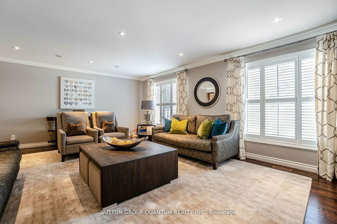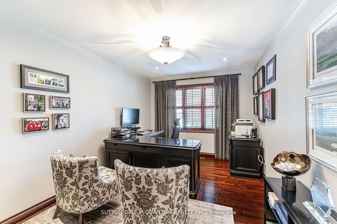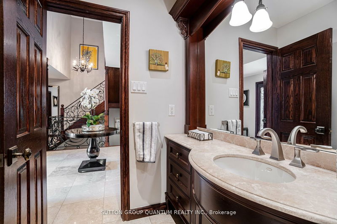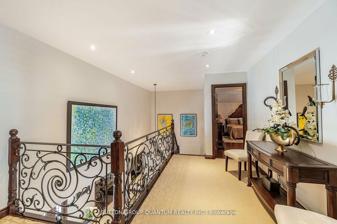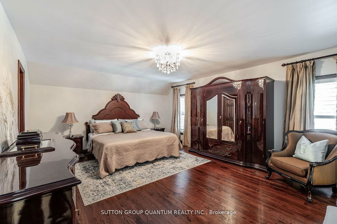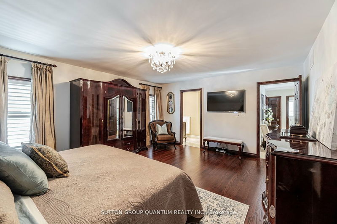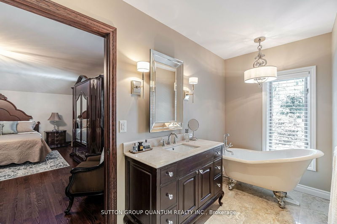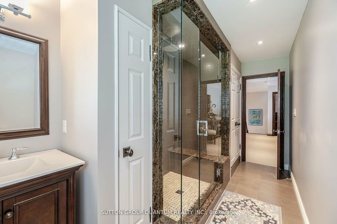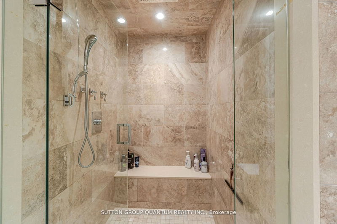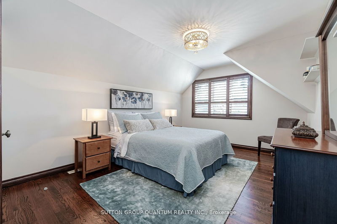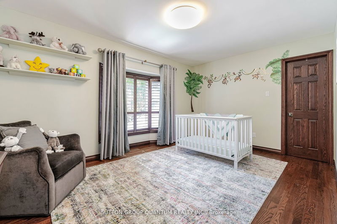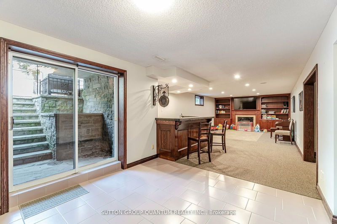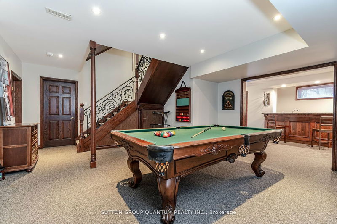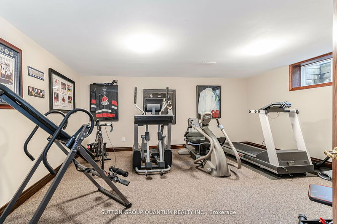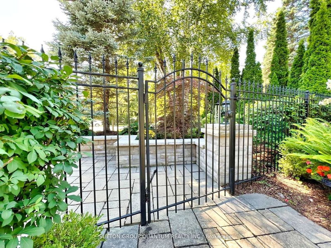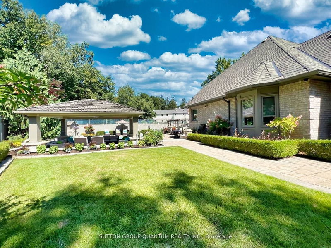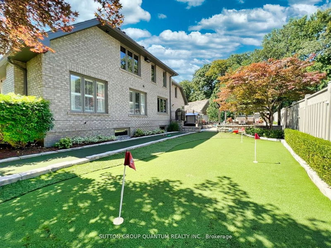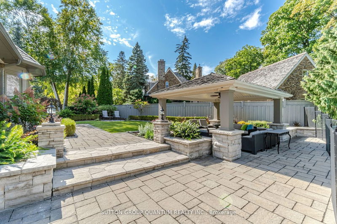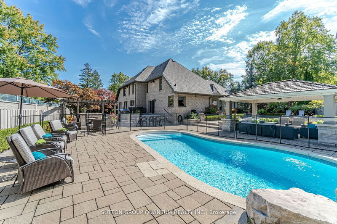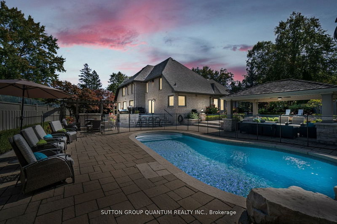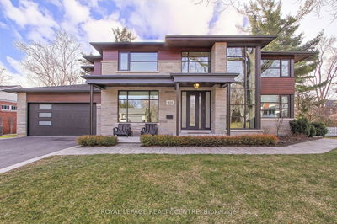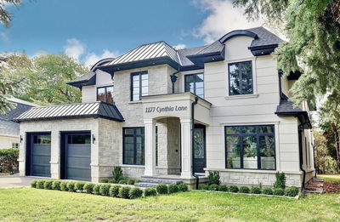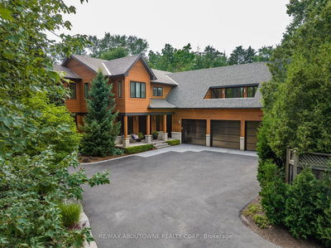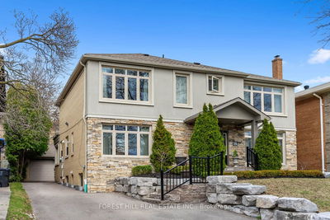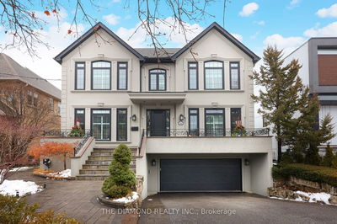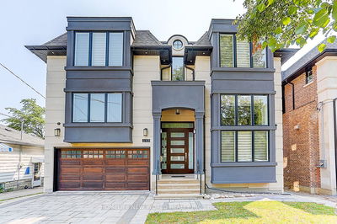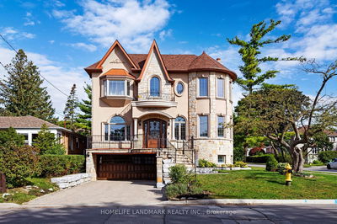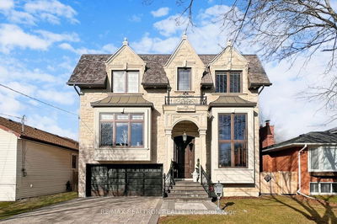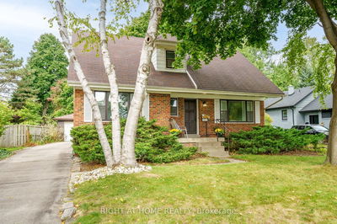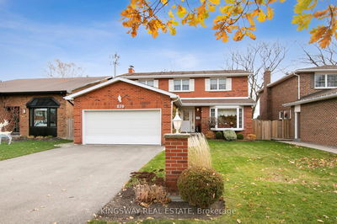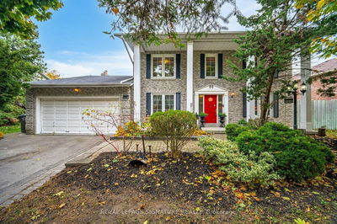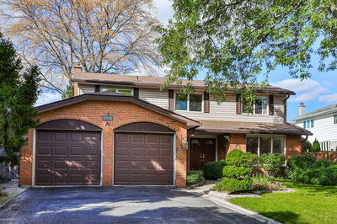Spectacular "Custom Built" Family Home, situated on a Quiet Cul de Sac in one of Mississauga's most sought after areas. Finished in the highest quality materials in great Craftsman Style. This home offers a extra large Custom Kitchen for entertaining, Includes a Large Bright Area, Breakfast Count Limestone flooring, Granite counter tops, Stainless Steel top of the line built in appliances. Includes: Two KitchenAid ovens , 1 KitchenAid 4 burner gas cooktop, 1 KitchenAid micro , Two Bosch Dishwashers, Two large Stainless Steel sinks, Sub Zero stand alone separate Fridge and Freezer , Sub Zero 60 bottle Wine Fridge, 2 Sub Zero pull out Fridge Drawers and 1 Miele built in Coffee/ Cappuccino maker, Stainless Steel Outdoor Pizza Oven. Situated on a Breathtaking Pie Shape property, Stone Patio, Outdoor Fireplace, Large Gazebo Overlooks Resort like Pool with Stone Waterfalls, Professional Landscape, Enchanting Gardens. Close to Mississauga Golf club, U of T, Shopping, minutes to Toronto
Property Features
- Date Listed: Friday, April 12, 2024
- Virtual Tour: View Virtual Tour for 2260 Highriver Court E
- City: Mississauga
- Neighborhood: Sheridan
- Major Intersection: Mississauga Road/ Highriver
- Full Address: 2260 Highriver Court E, Mississauga, L5H 3K4, Ontario, Canada
- Kitchen: Limestone Flooring, Breakfast Area, Open Concept
- Listing Brokerage: Sutton Group Quantum Realty Inc. - Disclaimer: The information contained in this listing has not been verified by Sutton Group Quantum Realty Inc. and should be verified by the buyer.

