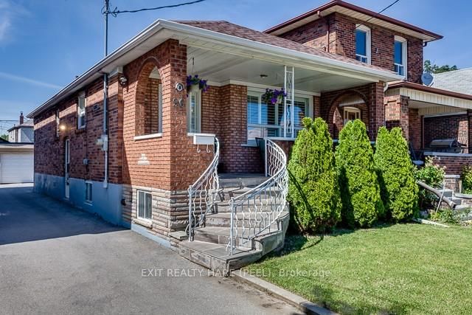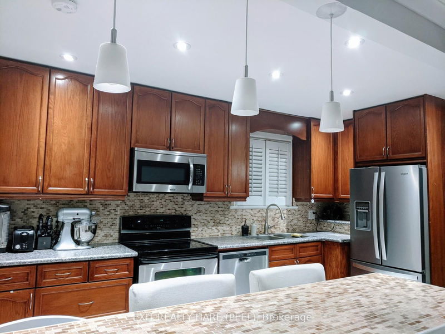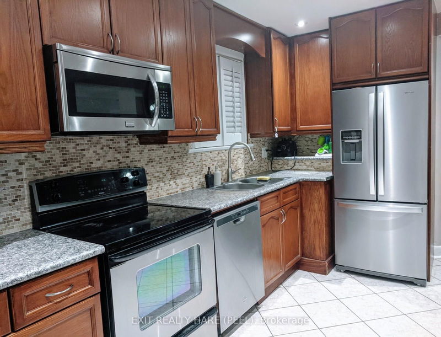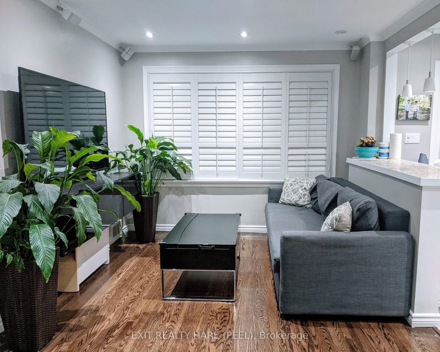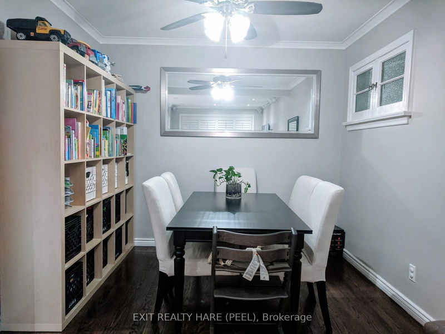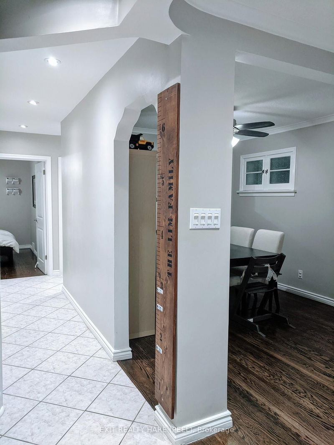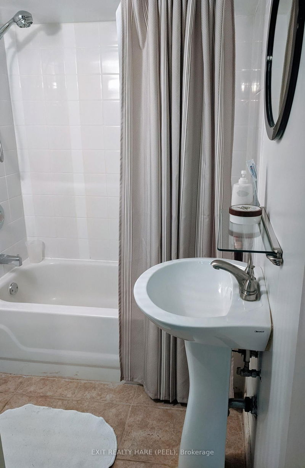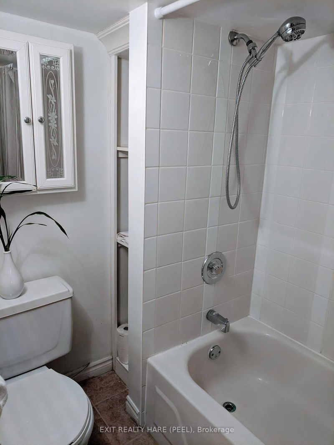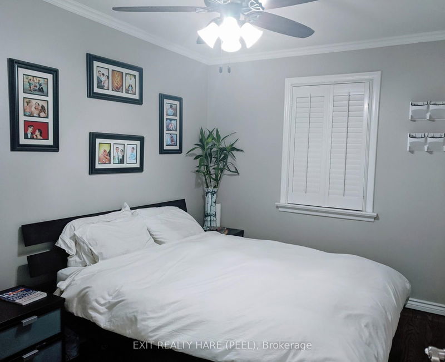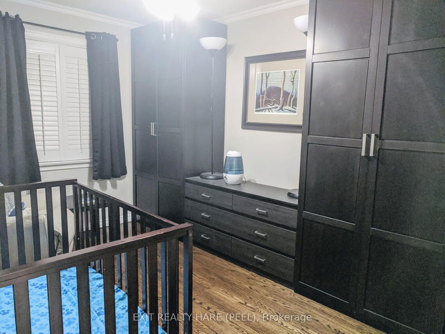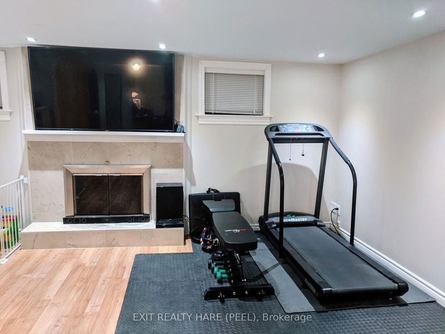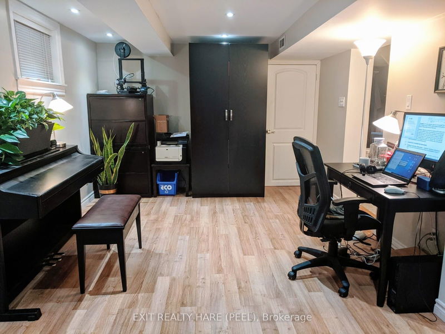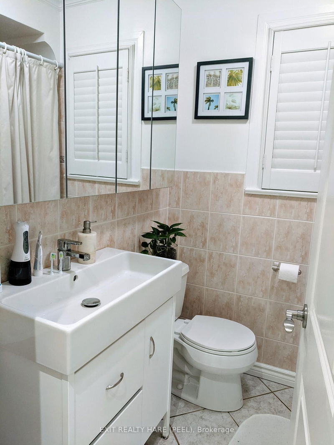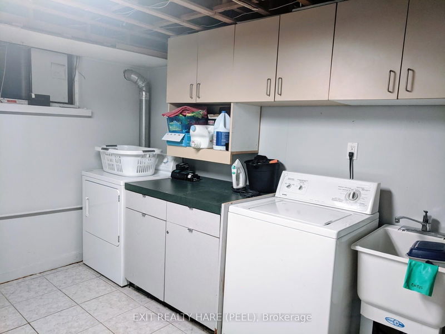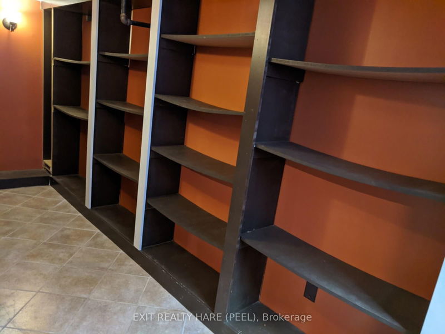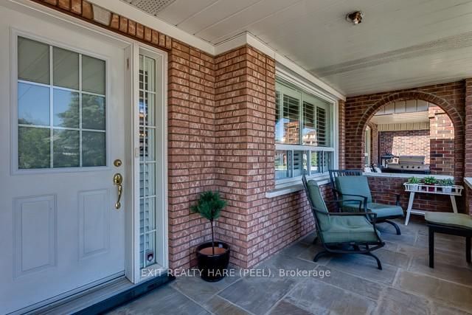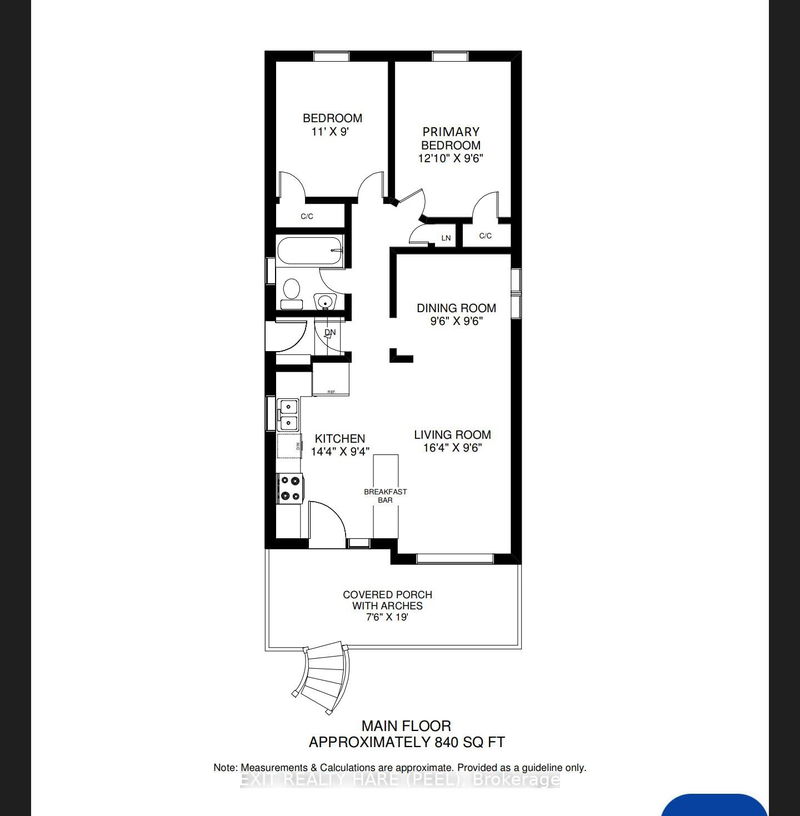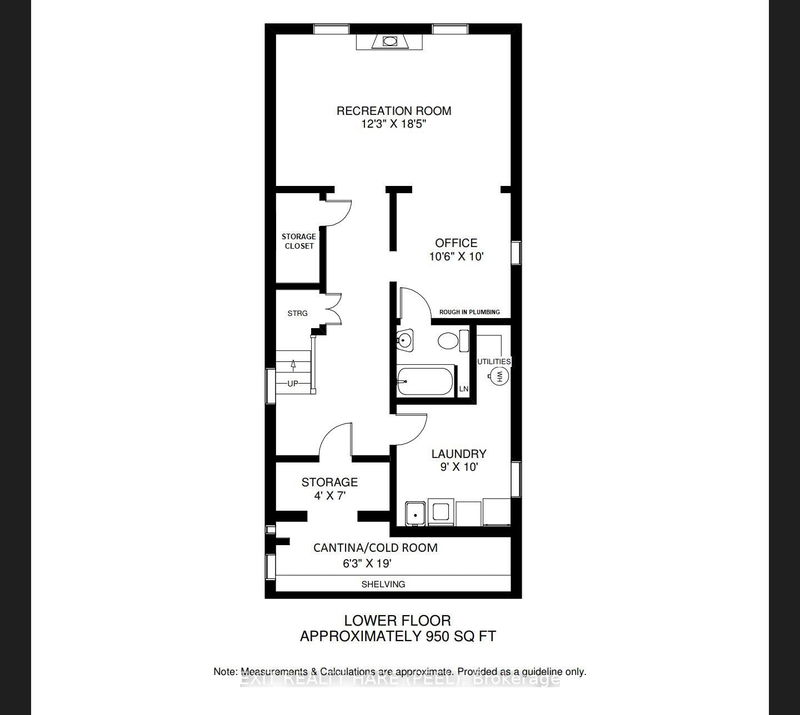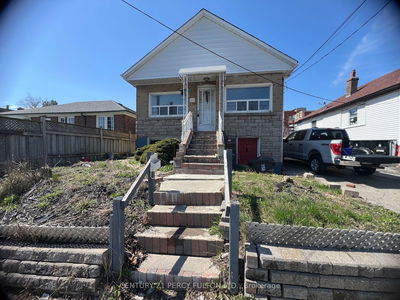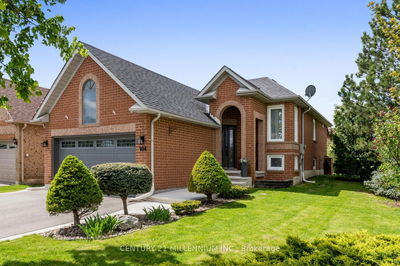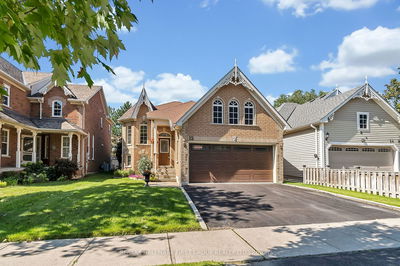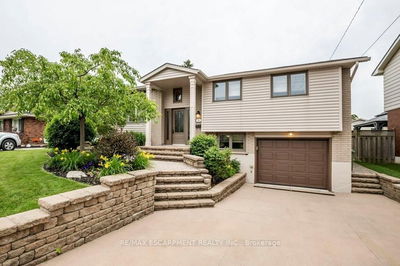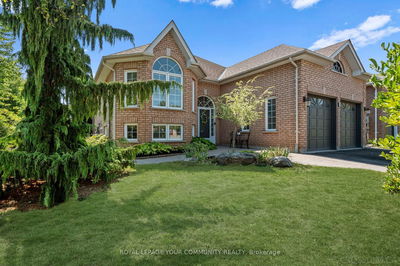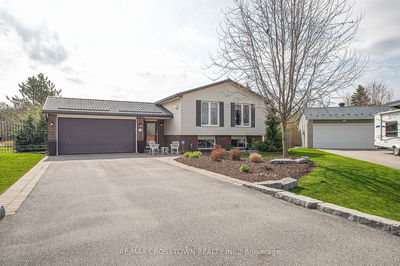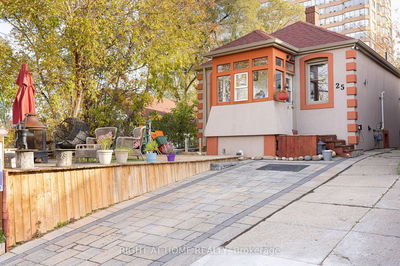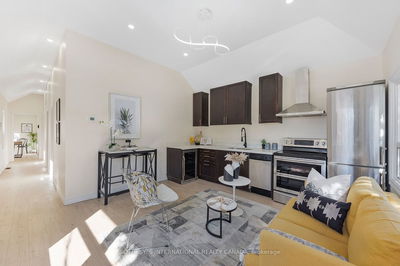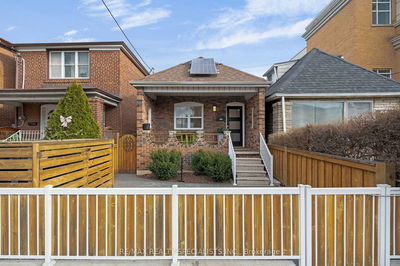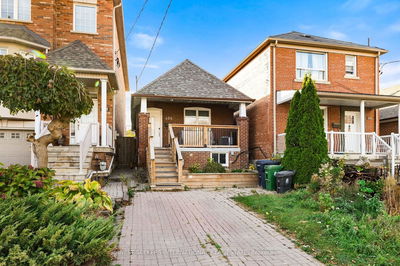Fantastic opportunity in a prime location! Well kept detached brick raised bungalow is conveniently located minutes away from schools, community centers, shops, highways, and public transit (new Eglinton Crosstown LRT station). Open concept kitchen/living/dining with crown mouldings, California shutters, pot lights and rich hardwood floors. Elegant kitchen with breakfast bar and pendant lights. Separate entrance to large bright finished basement with 4 pc washroom and kitchen plumbing rough-in. Large cold room in basement with tons of storage. Spacious garage with ceiling storage and parking for 3 more cars adjacent to garage.
Property Features
- Date Listed: Friday, August 23, 2024
- City: Toronto
- Neighborhood: Keelesdale-Eglinton West
- Major Intersection: Keele St & Eglinton Ave W
- Full Address: 96 Ypres Road, Toronto, M6M 1P3, Ontario, Canada
- Living Room: Hardwood Floor, Open Concept, Combined W/Dining
- Kitchen: Ceramic Floor, Breakfast Bar, Stainless Steel Appl
- Listing Brokerage: Exit Realty Hare (Peel) - Disclaimer: The information contained in this listing has not been verified by Exit Realty Hare (Peel) and should be verified by the buyer.

