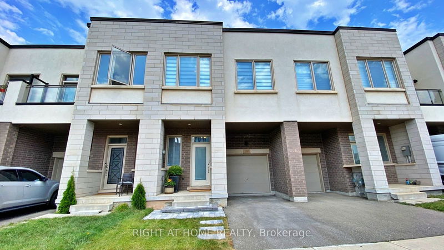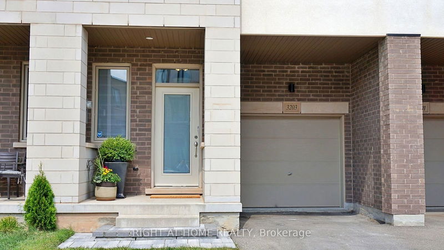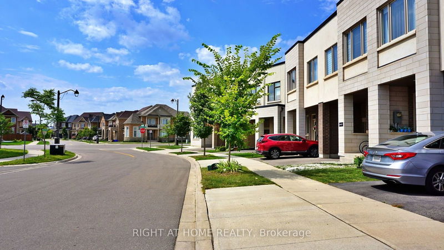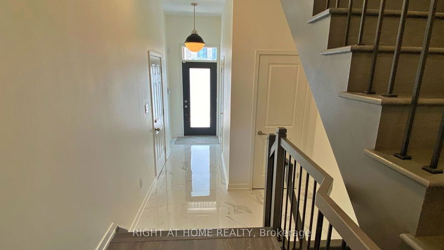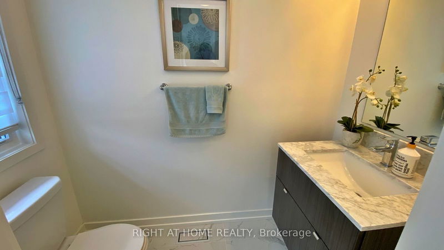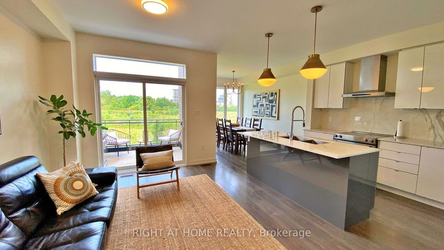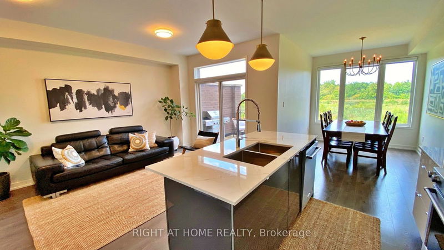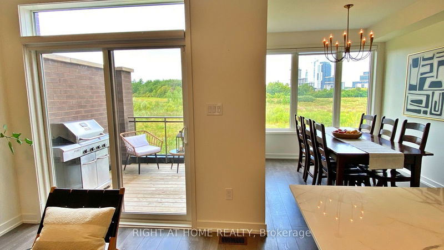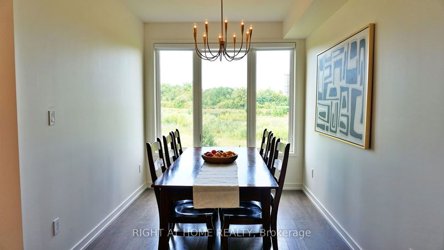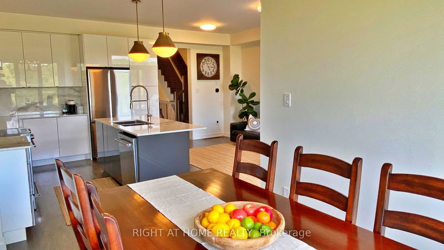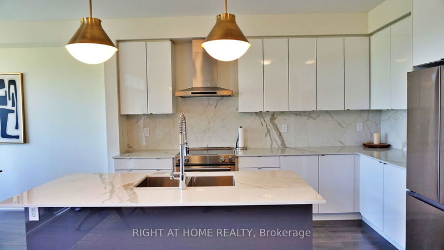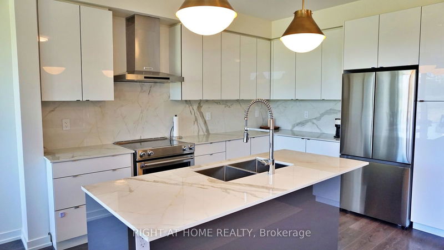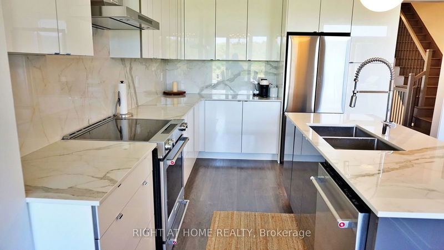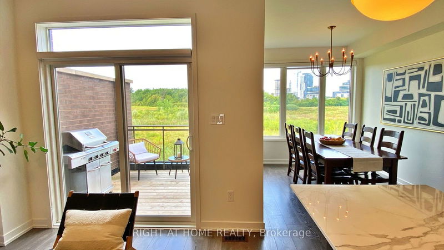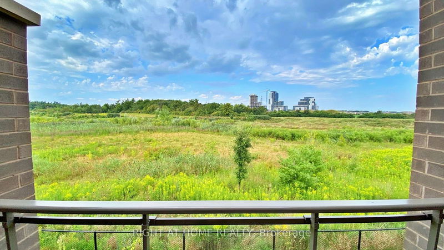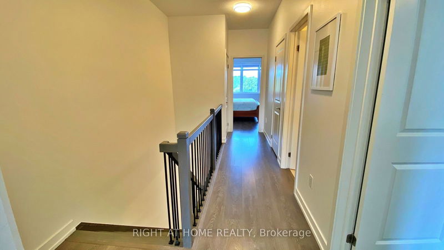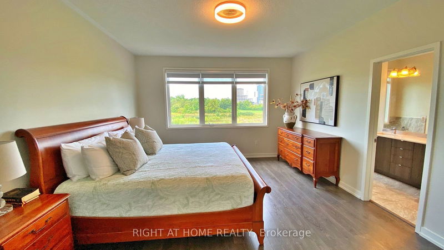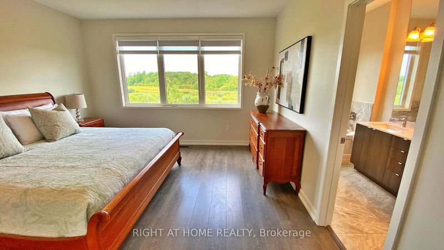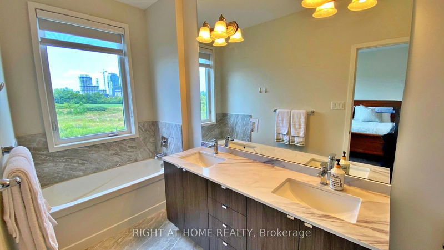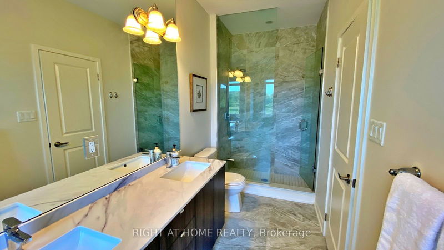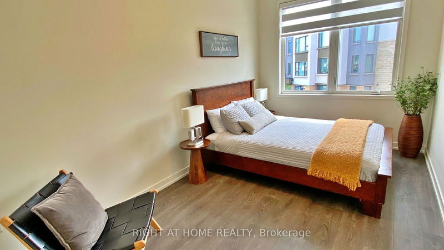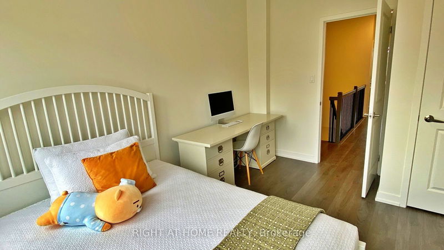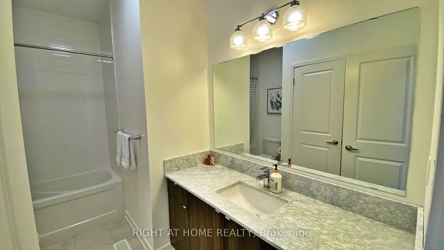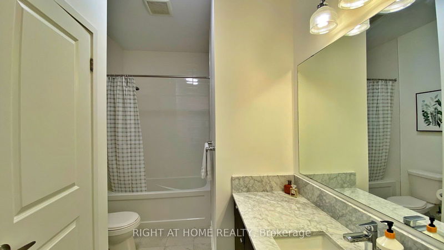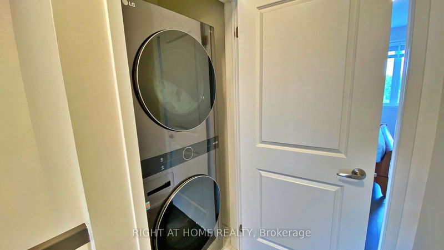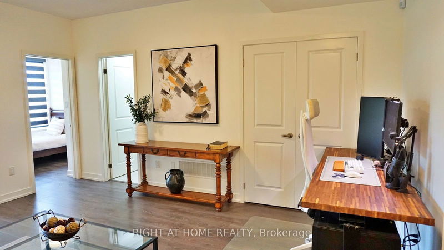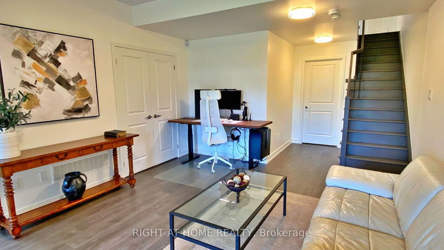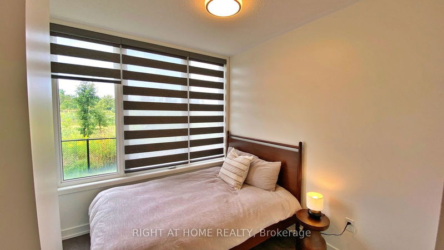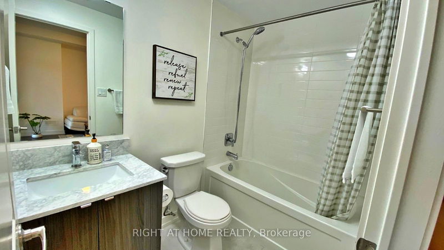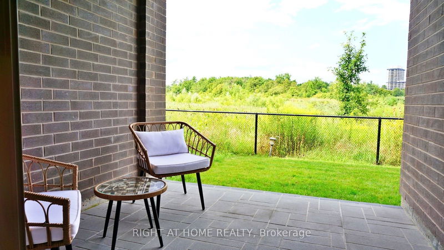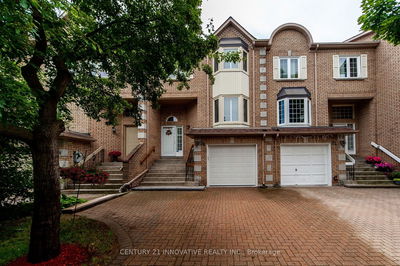Immaculately maintained 4 Bedroom Townhome featuring modern design. Spacious and comfortable. 9' Ceiling & Upgraded Light Fixtures. Renovated Bathrooms. The modern kitchen has been upgraded with Dekton Countertops and new backsplash. Large Island, Newer S/S Appliances. W/O To a Large Private Balcony Overlooking Ravine Green Space. Generous Sized Master Bedroom with 5 Piece Ensuite, 2 Large Bedrooms & Upstairs Laundry. Finished Walkout Basement With Additional 4th Bedroom & 4 Piece Washroom.
Property Features
- Date Listed: Sunday, August 25, 2024
- Virtual Tour: View Virtual Tour for 3203 Mintwood Circle
- City: Oakville
- Neighborhood: Rural Oakville
- Major Intersection: Earnest Applebe And Dundas
- Full Address: 3203 Mintwood Circle, Oakville, L6H 7C3, Ontario, Canada
- Kitchen: Laminate, Stainless Steel Appl, Backsplash
- Living Room: Laminate, W/O To Balcony, Combined W/Kitchen
- Family Room: Laminate, 4 Pc Bath, W/O To Ravine
- Listing Brokerage: Right At Home Realty - Disclaimer: The information contained in this listing has not been verified by Right At Home Realty and should be verified by the buyer.

