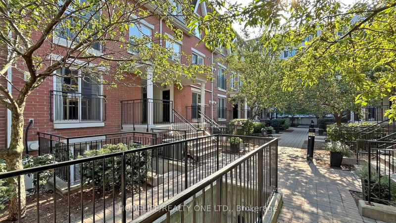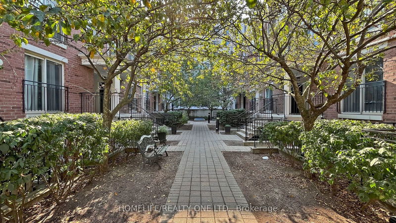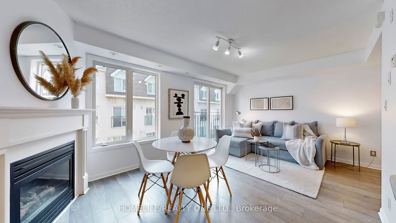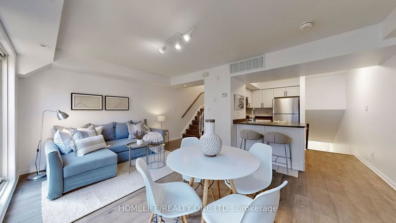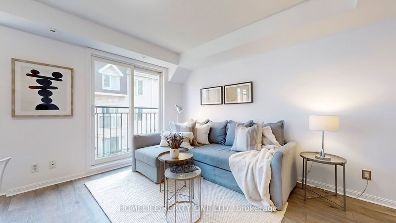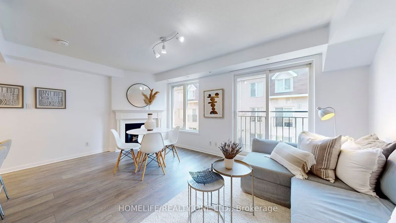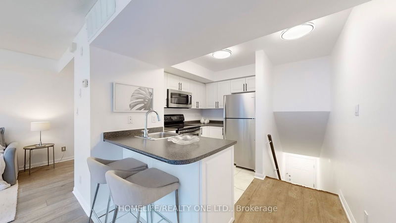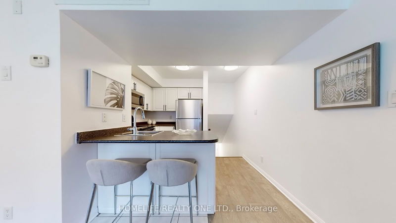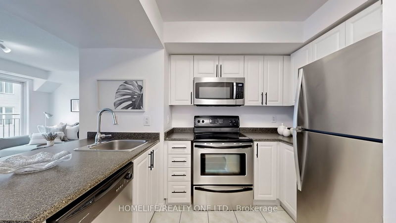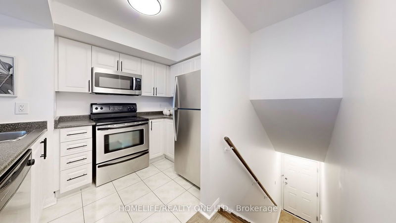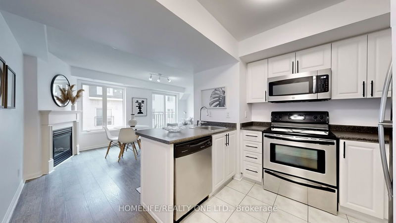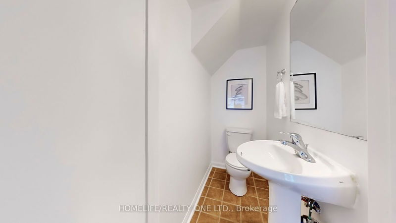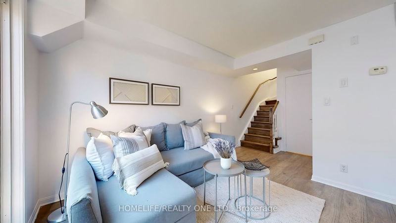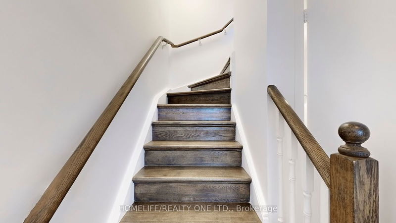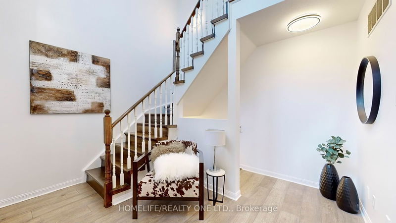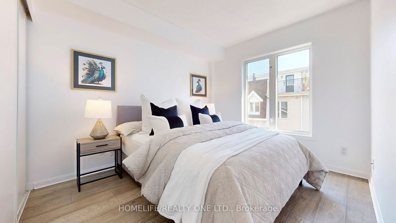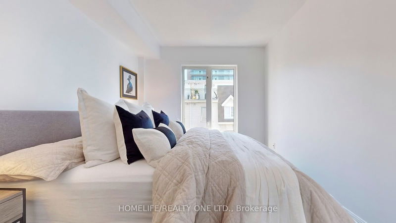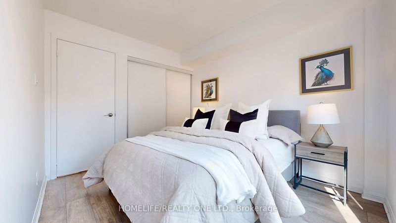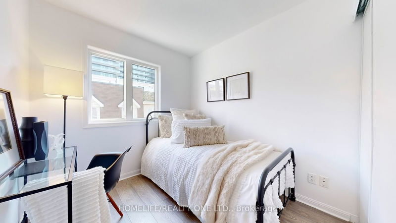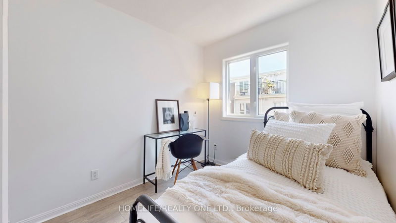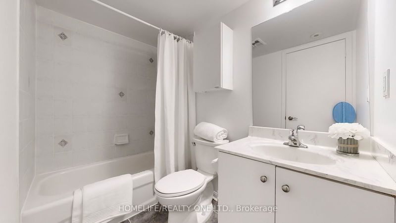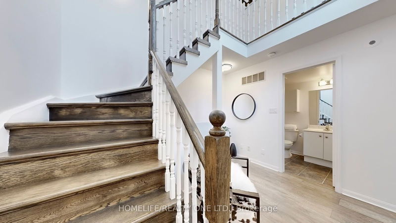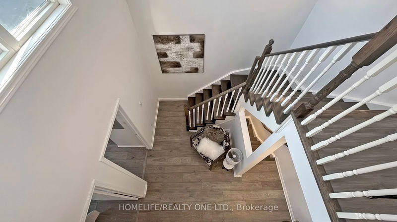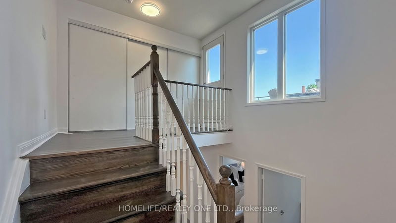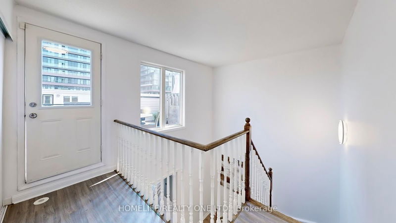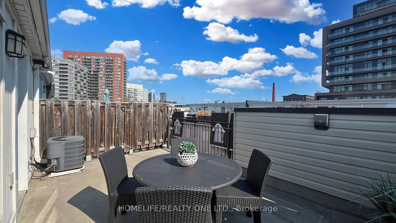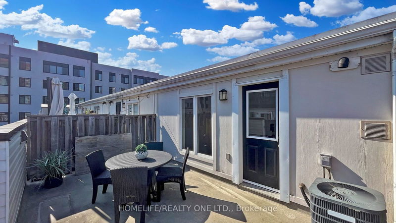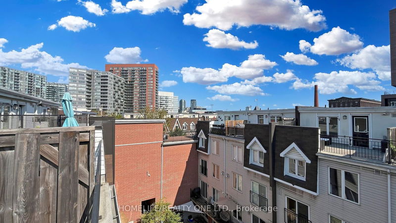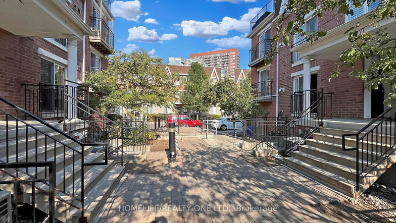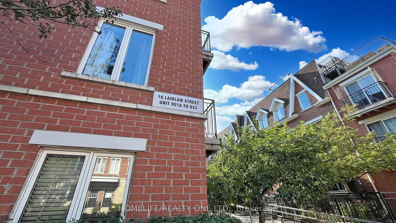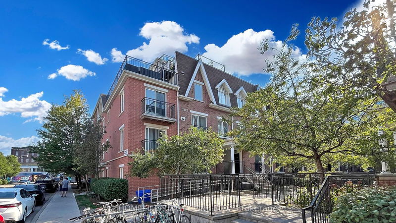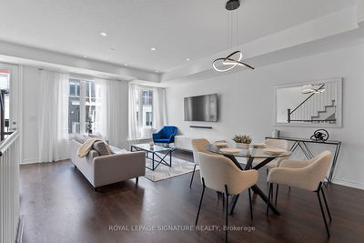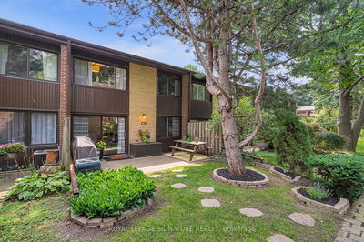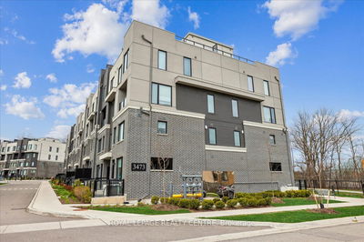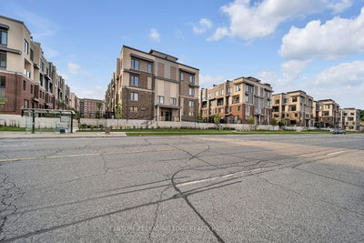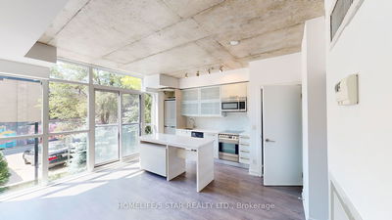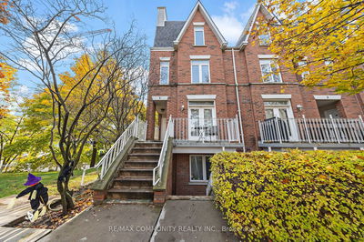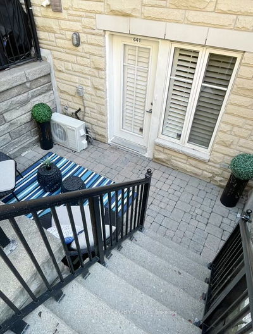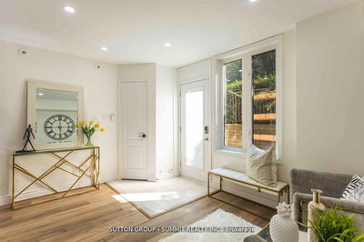Welcome Home * Nestled In A Hidden Enclave Just Steps From The Vibrant King West Village & Queen West This Upper Level Townhome Is A Definition Of Urban Chic Lifestyle * It Spans 1000 Sq.Ft. of Living Space on 2-Levels Plus Almost 200 Sq.Ft. Private Oasis Roof Top Terrace With South Views * Super Functional Floor Plan Offers Perfect Blend Of Function, Style & Comfort W/Large Windows Filling Rooms With Natural Light, Generous Room Sizes, Bathroom On Both Levels & Many Upgrades Throughout Including Kitchen, Hardwood Stairs & Quality Laminate Floors * Open Plan Main Level Features Sleek White Kitchen W/Breakfast Bar, Flexible Style Principal Room W/Gas Fireplace & Convenient Powder Room * Spacious Second Level Will Welcome You With Impressive Vaulted Ceiling & Abundance Of Light, 2- Bedrooms, 4Pc Bath &Versatile Work/Sitting Area Leading To Your Own Piece De La Resistance The Roof Top & Your Imagination * 1-Underground Parking * View Interactive Tour For Full Experience.
Property Features
- Date Listed: Wednesday, August 28, 2024
- Virtual Tour: View Virtual Tour for TH#914-16 Laidlaw Street
- City: Toronto
- Neighborhood: South Parkdale
- Full Address: TH#914-16 Laidlaw Street, Toronto, M6K 1X2, Ontario, Canada
- Living Room: Open Concept, Closet, Juliette Balcony
- Kitchen: Breakfast Bar, Stainless Steel Appl, Updated
- Listing Brokerage: Homelife/Realty One Ltd. - Disclaimer: The information contained in this listing has not been verified by Homelife/Realty One Ltd. and should be verified by the buyer.

