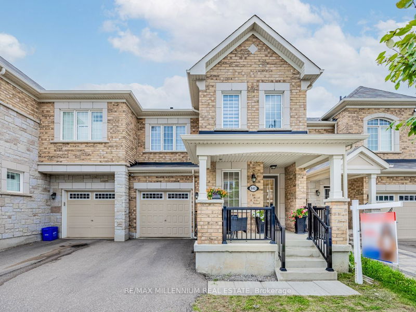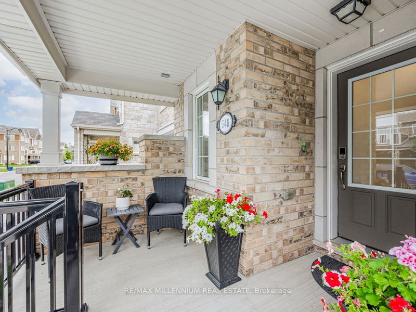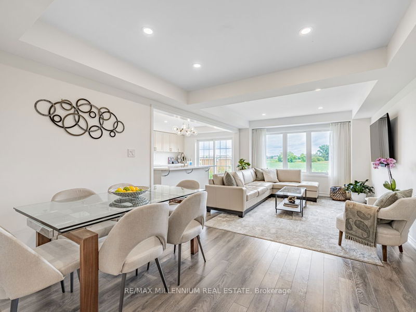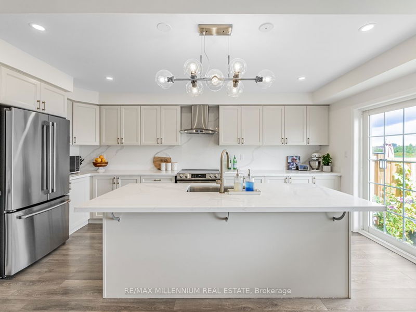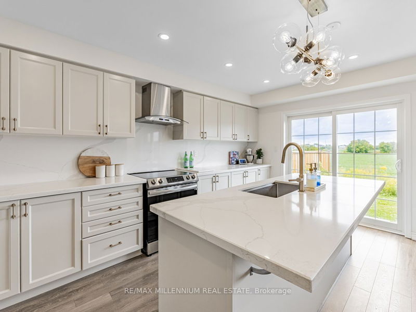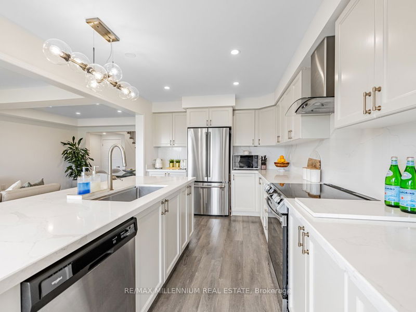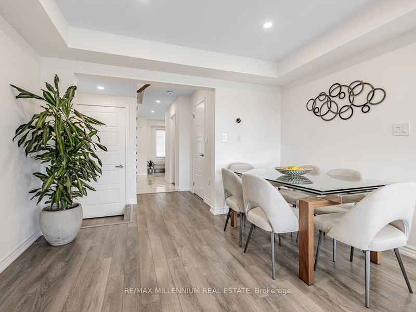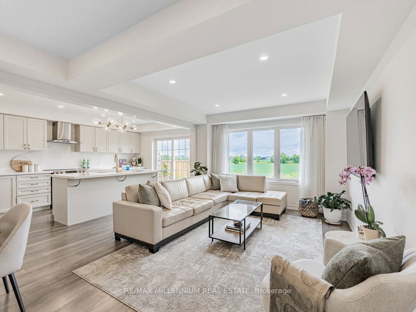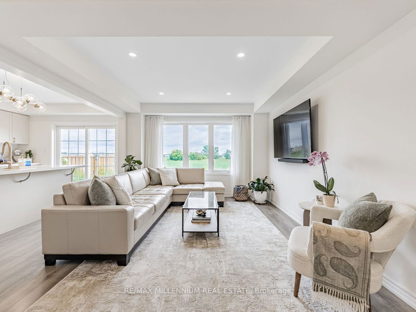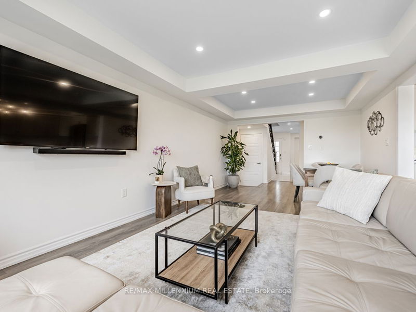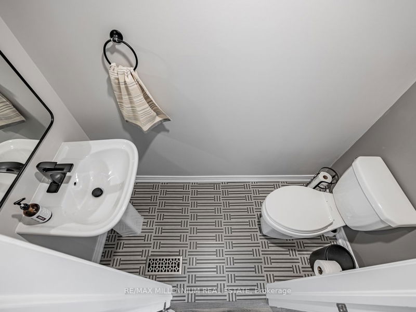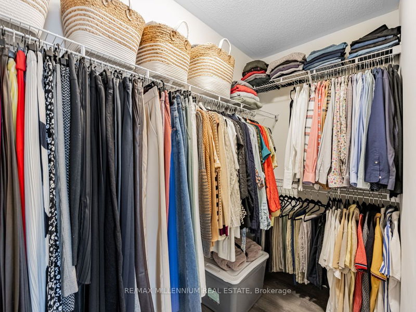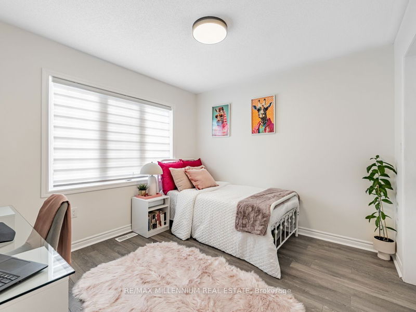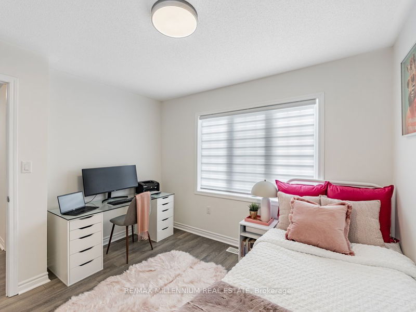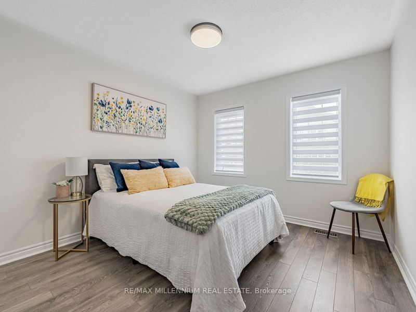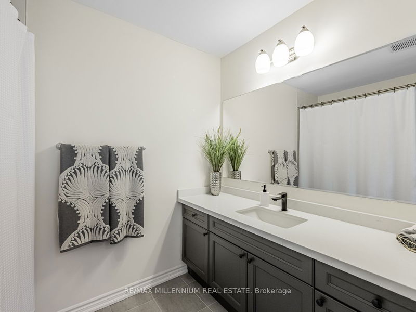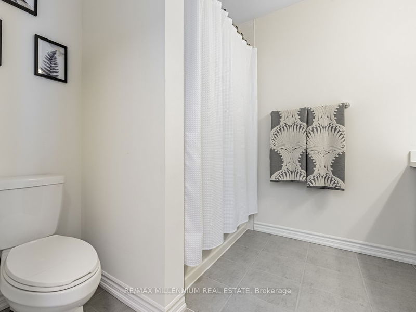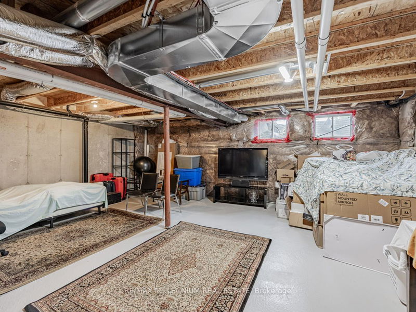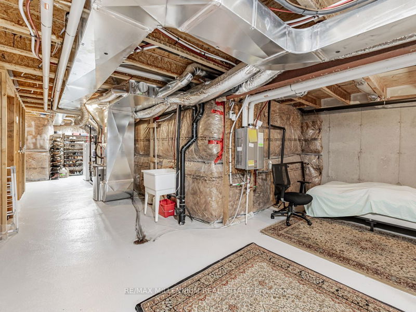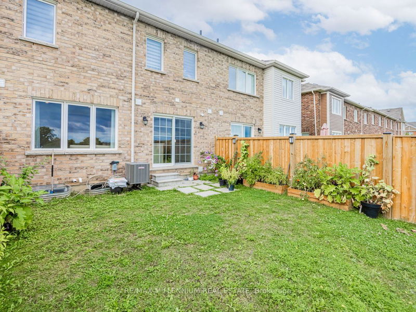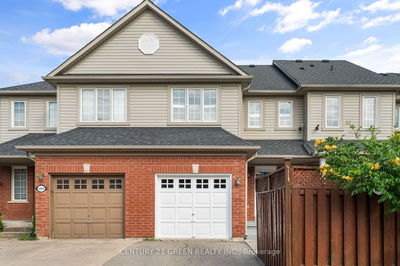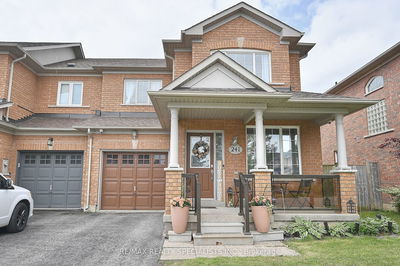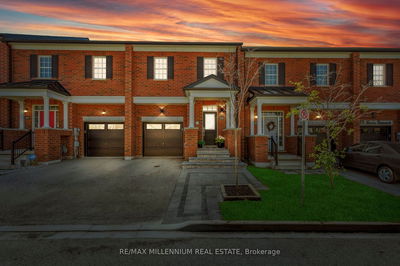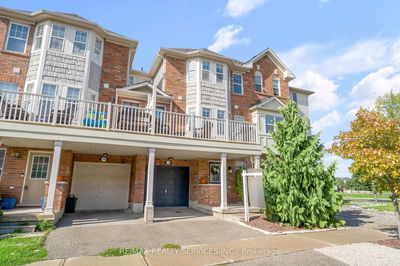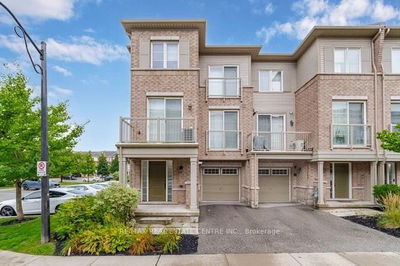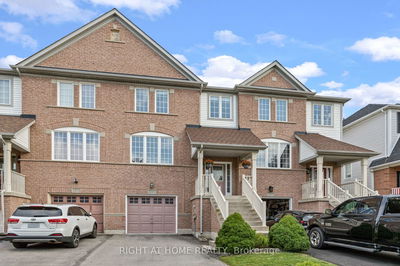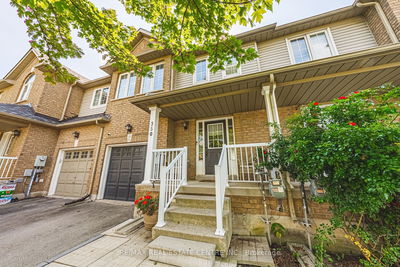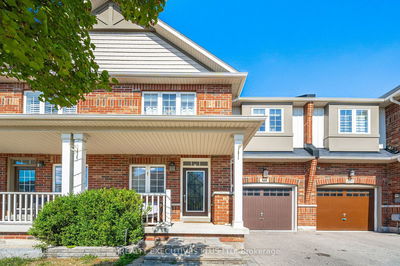Situated in the highly sought-after Clarke Neighbourhood and on a family-friendly street, this stunning two-story townhouse boasts numerous alluring features that are sure to delight. Step into a space that feels fresh and inviting, with freshly painted walls. Unobstructed views of pure greenery in the backyard. Gorgeous, light-filled, fully renovated chefs kitchen featuring a quartz countertop and a brand-new cafe fridge. No carpet throughout the house. Premium laminate flooring throughout the 1st and 2nd floor. Upgraded 12x24 tiles in the foyer. Brand new main floor pot lights and 2nd floor modern light fixtures. Brand new zebra blinds throughout the house. All the bathrooms have been upgraded with brand new quartz counter tops. Powder room has brand new luxury tiles. Family friendly street close to parks, walking trails, great schools, shopping, GO Train, and Highway 401. Convenient 24 hour grocery is just a short walk away (Rabba).
Property Features
- Date Listed: Friday, August 30, 2024
- Virtual Tour: View Virtual Tour for 640 Laking Terrace
- City: Milton
- Neighborhood: Clarke
- Major Intersection: Derry Rd/Thompson Rd S
- Full Address: 640 Laking Terrace, Milton, L9T 9J4, Ontario, Canada
- Kitchen: Quartz Counter, W/O To Yard, Laminate
- Listing Brokerage: Re/Max Millennium Real Estate - Disclaimer: The information contained in this listing has not been verified by Re/Max Millennium Real Estate and should be verified by the buyer.

