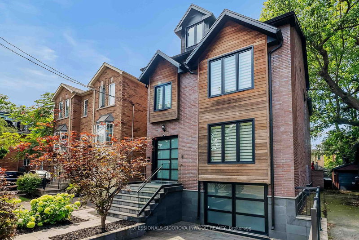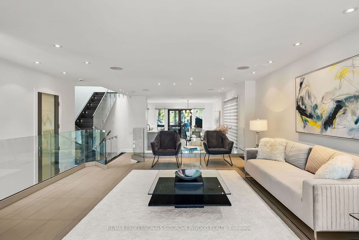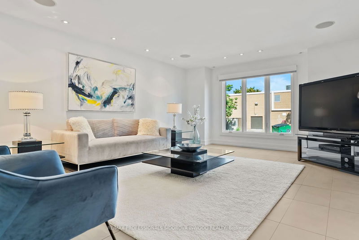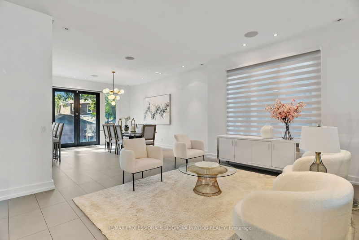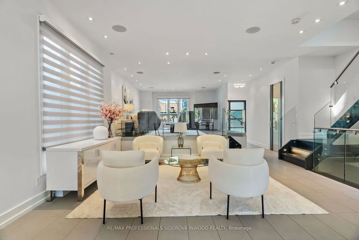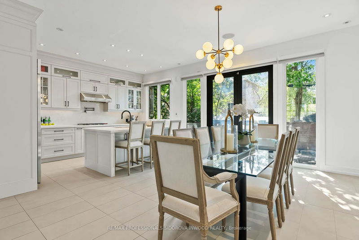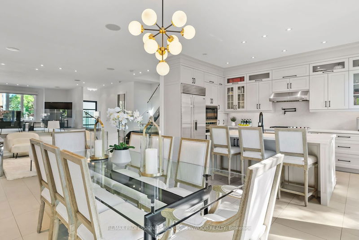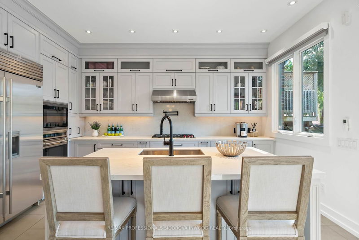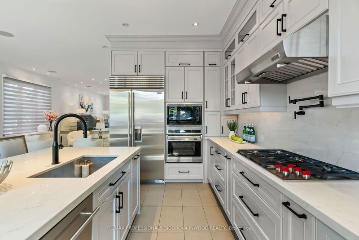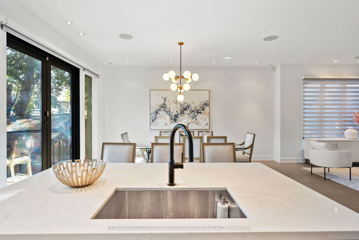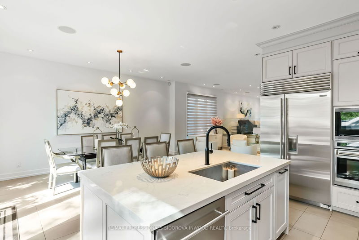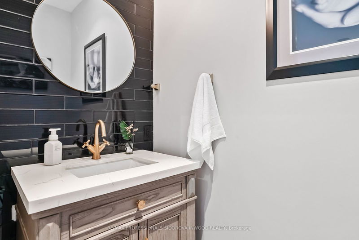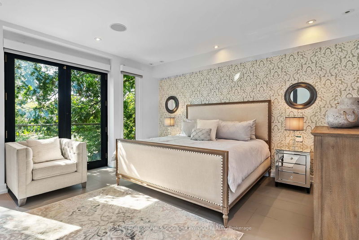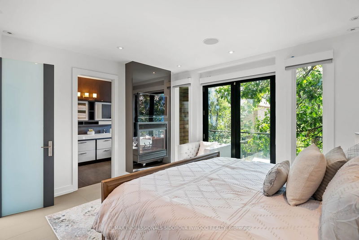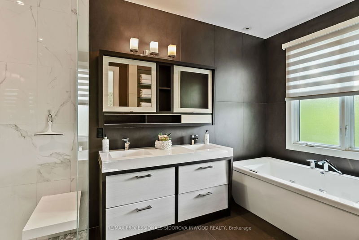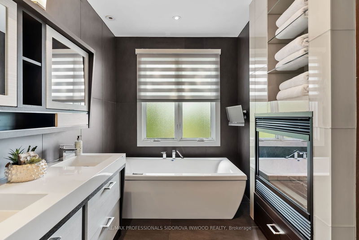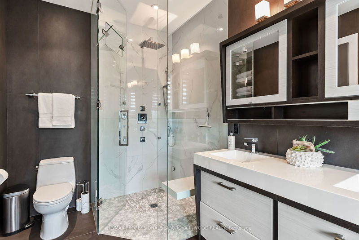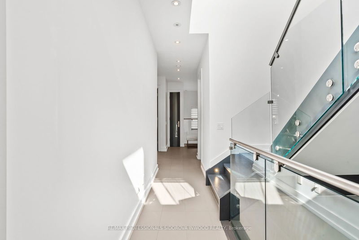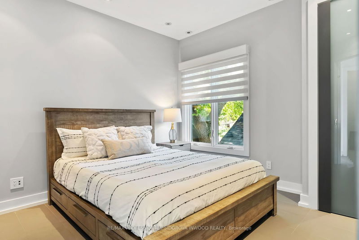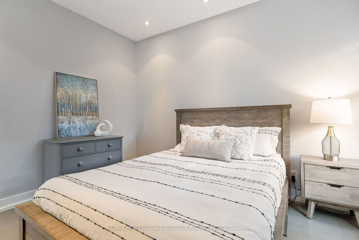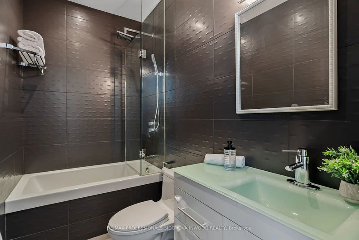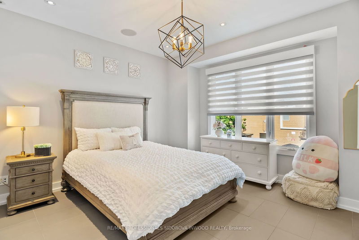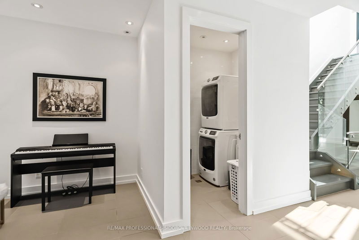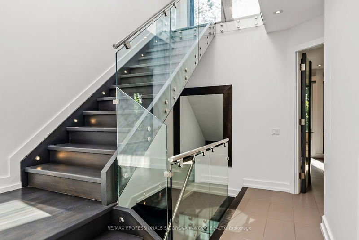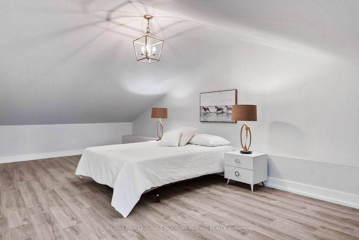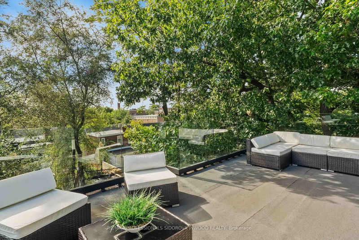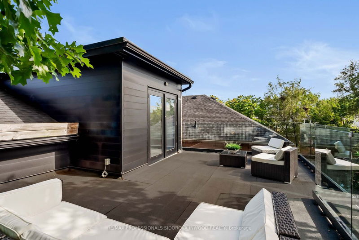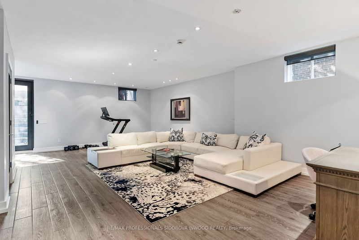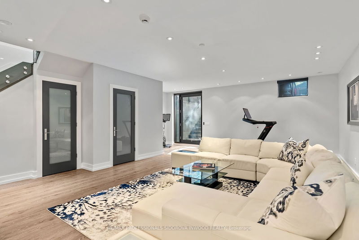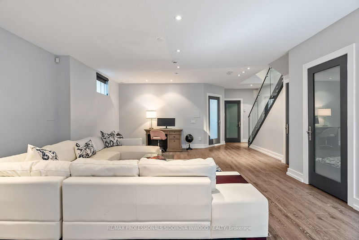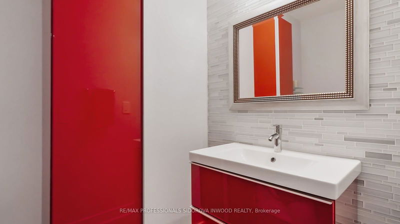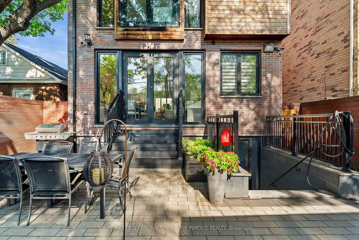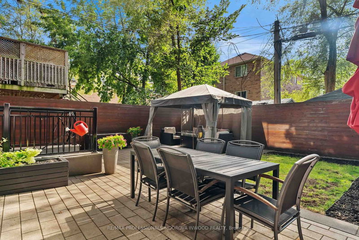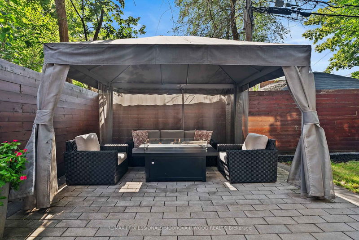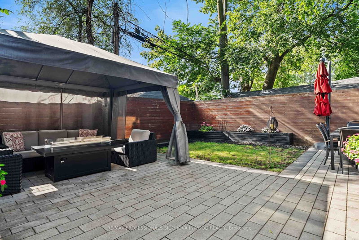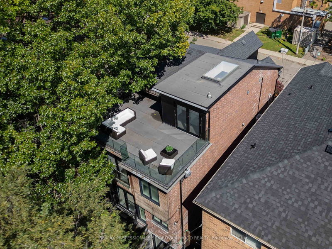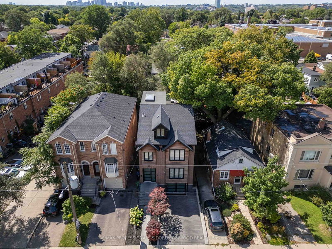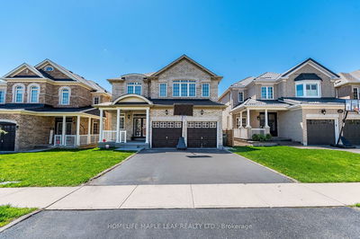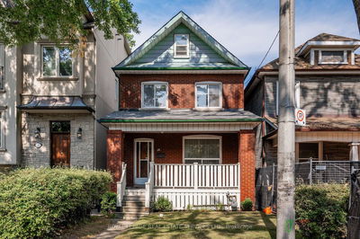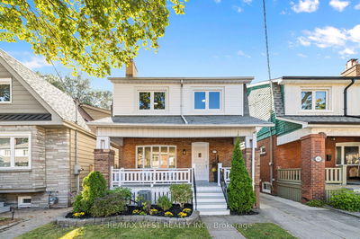WOW! Absolutely Spectacular Custom Built 3 Storey Detached Home Located In Upper Bloor West Village. This Newly Built Home Features Over 3800 Sq.Ft Of Living Space, Private Drive & B/In Garage.It Has 4 Bedrms & 4 Bathrms. An Open Concept Sun Filled Main Fl. W/10 Ft Ceilings & Many Pot Lights, Powder Rm, B/I Speaker System & Radiant Heated Floors Throughout. It Has A Raised Family Room, Living Room W/Oversized Windows & Open Dining Room Combined With Stunning Designer Kitchen With Quartz Counters, Backsplash & Centre Island W/Breakfast Bar, Stainless St Sub Zero Fridge, B/In Appliances & Top Cook Element, Pot Lights And Walk Out To The Patio & Fully Fenced Fabulous Perennial Garden With Gazebo. King Size Primary Bedroom W/Gas Fireplace, Juliet Balcony, W/I Closet & Opulent 5 Pc Ensuite W/Jacuzzi Tub, Separate Glass Steam Shower & Double Sink. 2fl Ensuite Laundry. 3 Fl Includes Very Large Bedroom And Walk Out To The Huge Terrace W/Panoramic Views & Great For Entertaining!
Property Features
- Date Listed: Tuesday, September 03, 2024
- City: Toronto
- Neighborhood: Runnymede-Bloor West Village
- Major Intersection: Willard/St. John's
- Family Room: Raised Rm, Pot Lights, Heated Floor
- Living Room: Open Concept, Heated Floor, Pot Lights
- Kitchen: Quartz Counter, Centre Island, Breakfast Bar
- Listing Brokerage: Re/Max Professionals Sidorova Inwood Realty - Disclaimer: The information contained in this listing has not been verified by Re/Max Professionals Sidorova Inwood Realty and should be verified by the buyer.


