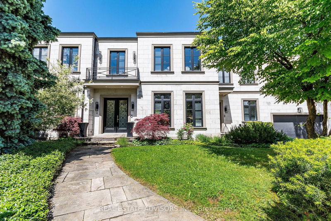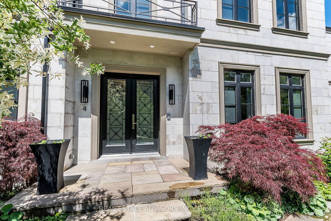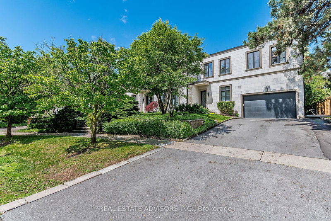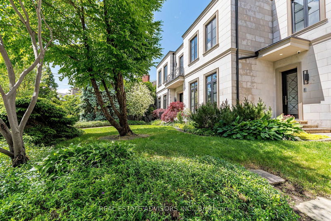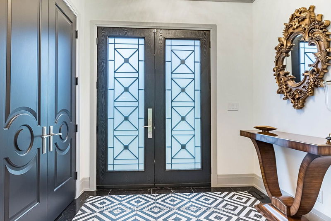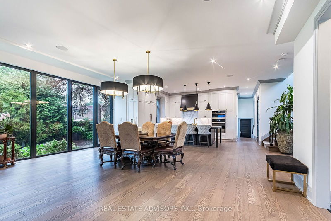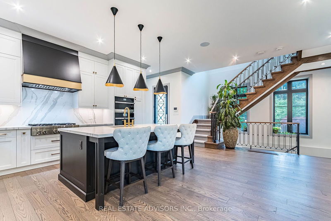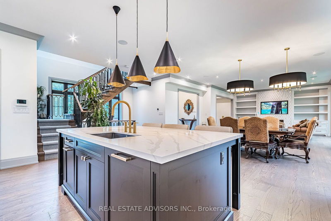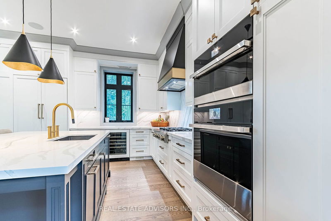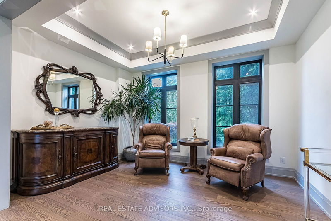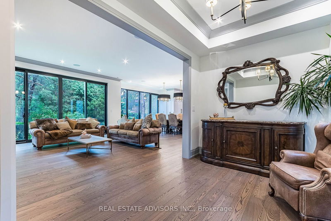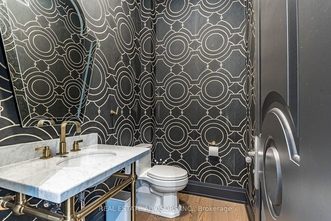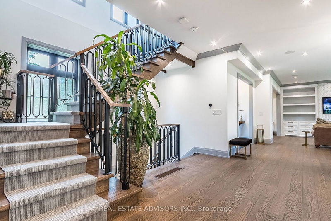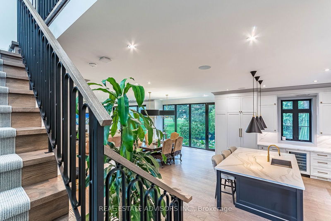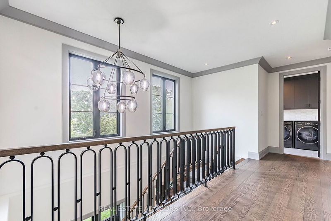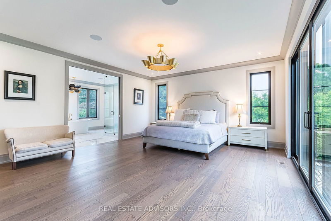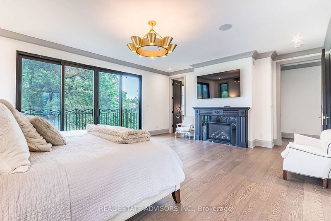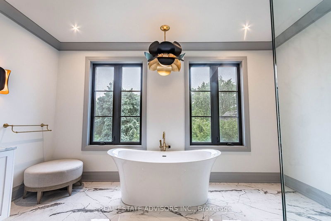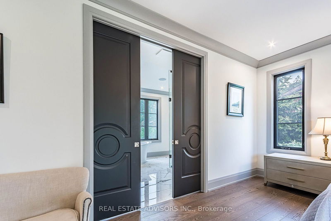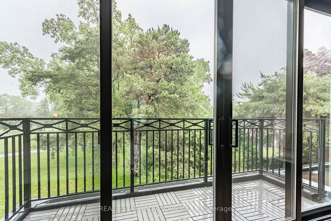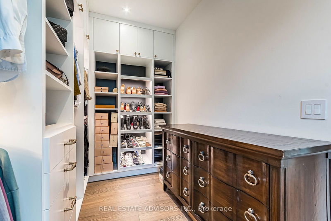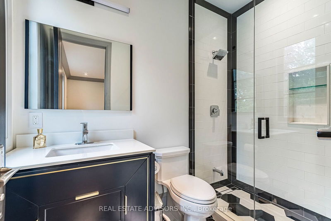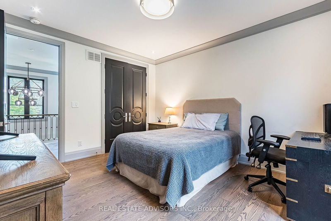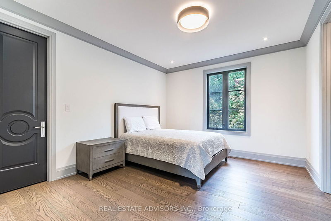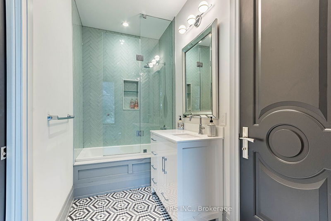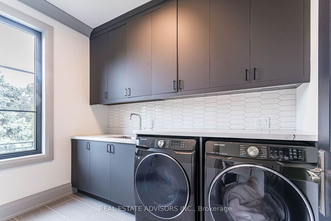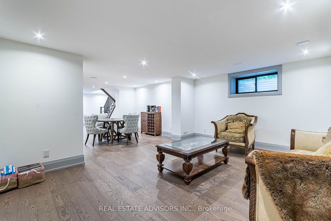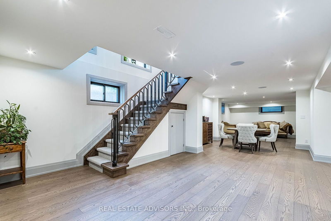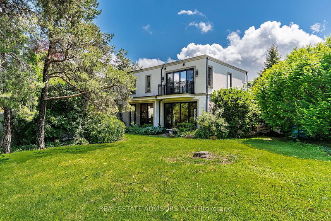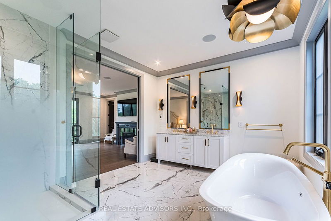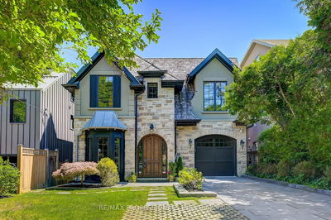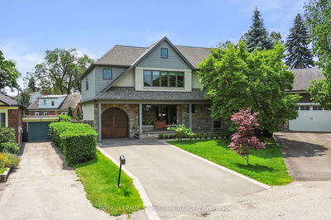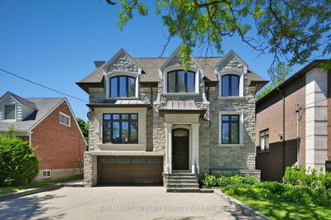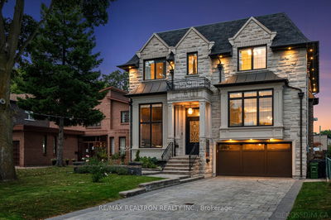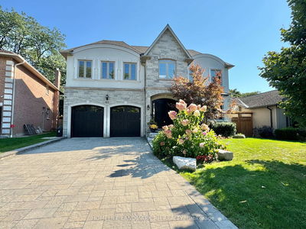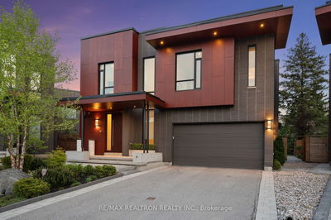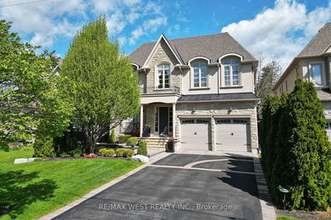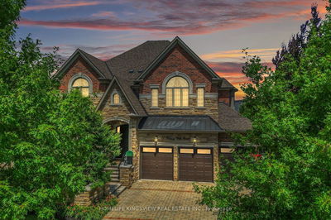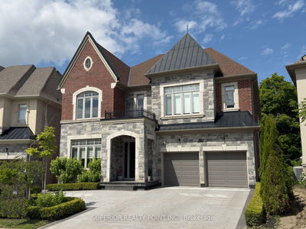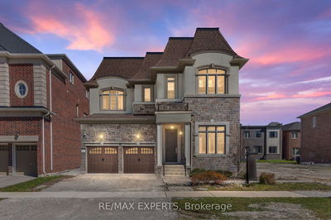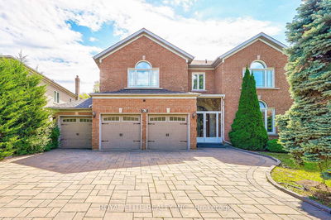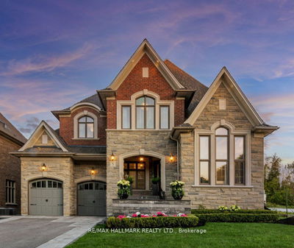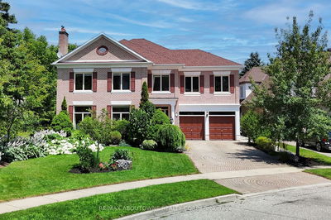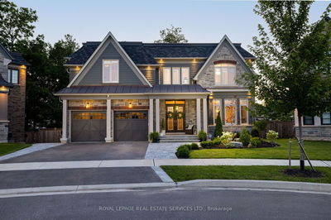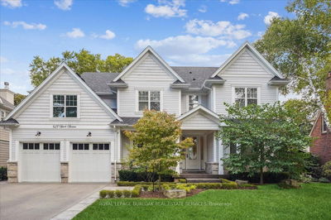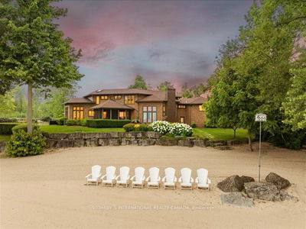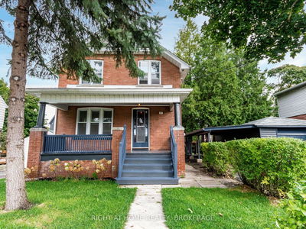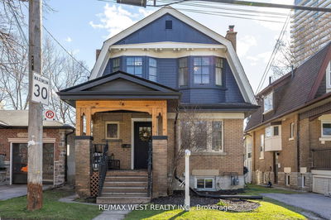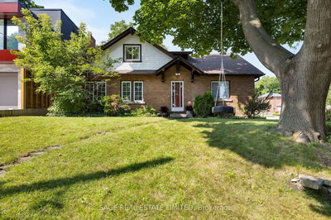The One You have Been Looking For! Welcome to this luxurious Miami Art Deco-inspired estate, backing onto a golf course, which embodies opulence and tranquility. From the moment you step into the foyer, you'll be captivated by the stunning views. The grandeur of the expansive open-concept floor plan is highlighted by a seamless connection between indoors and outdoors, thanks to wall-to-wall glass sliding doors that reveal the breathtaking lush greenery of the perfectly manicured golf course. Enjoy a private seating area with an interlocked platform and deck, surrounded by wooded trees.Elegant, timeless, and rich in decor, this home boasts top-quality workmanship and finishes evident in every corner. Generously sized principal rooms and stylishly comfortable bedrooms enhance the overall appeal. The main floor includes an office that offers a serene workspace overlooking the landscaped garden, while large, sun-filled picture windows throughout the home provide ample natural light.The primary bedroom is a true sanctuary, featuring a cozy fireplace and a balcony with panoramic views of the spectacular golf course. The spa-like ensuite invites relaxation, making it the perfect retreat. Situated in a prestigious area, this estate is sure to make you the envy of all your friends. Dont miss this opportunity!!
Property Features
- Date Listed: Sunday, September 01, 2024
- Virtual Tour: View Virtual Tour for 4 Braywin Drive
- City: Toronto
- Neighborhood: Kingsview Village-The Westway
- Major Intersection: Royal York & St Phillips St
- Full Address: 4 Braywin Drive, Toronto, M9P 2P1, Ontario, Canada
- Living Room: Hardwood Floor, Gas Fireplace, Overlook Golf Course
- Family Room: Hardwood Floor, Built-In Speakers, Overlook Golf Course
- Kitchen: B/I Appliances, Centre Island, Overlook Golf Course
- Listing Brokerage: Real Estate Advisors Inc. - Disclaimer: The information contained in this listing has not been verified by Real Estate Advisors Inc. and should be verified by the buyer.

