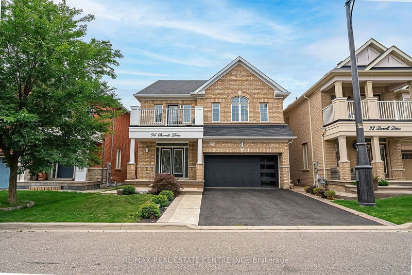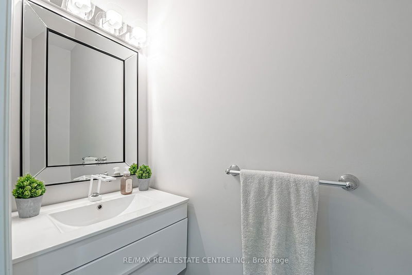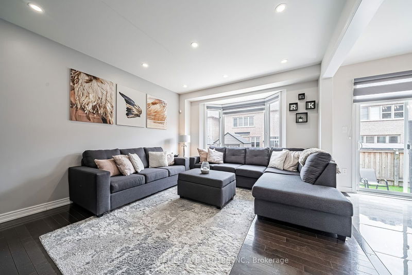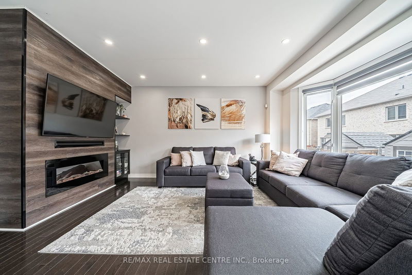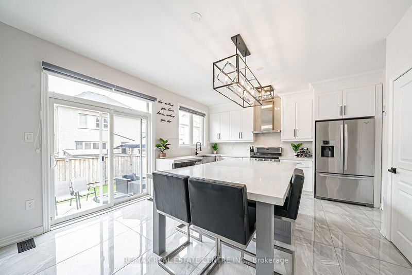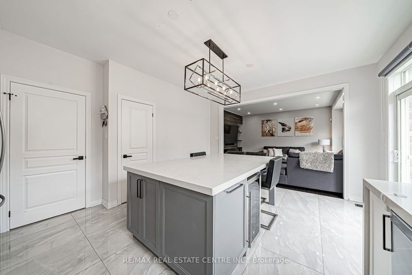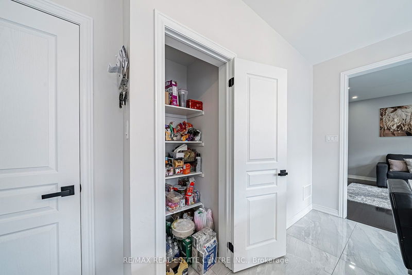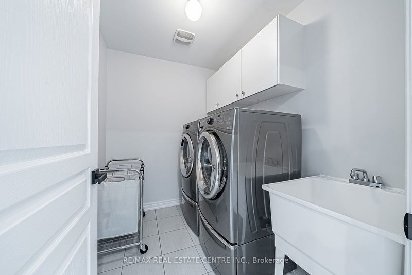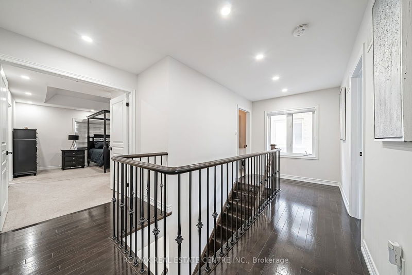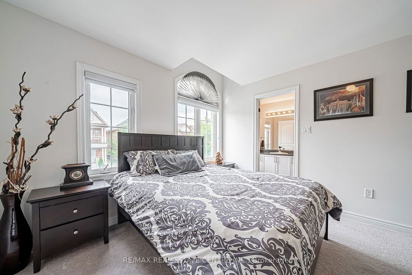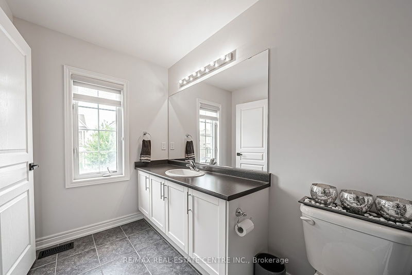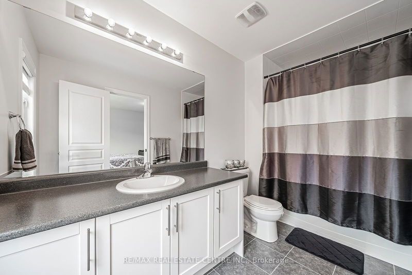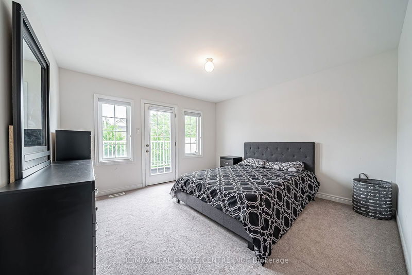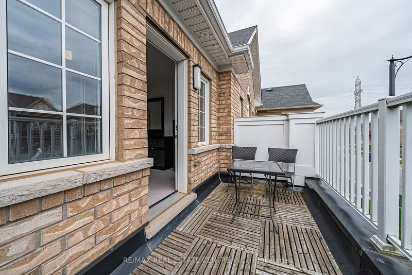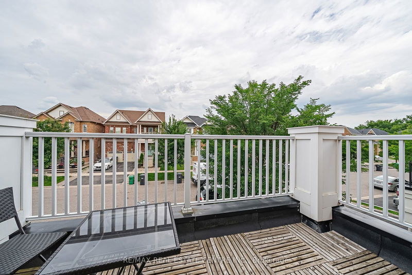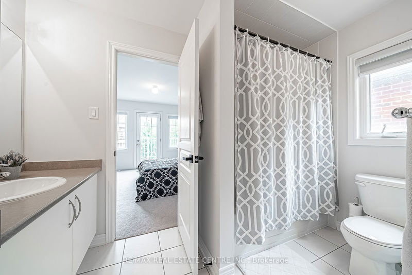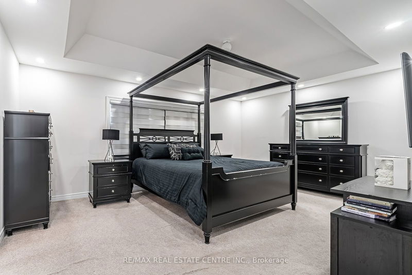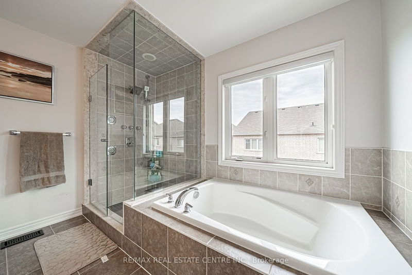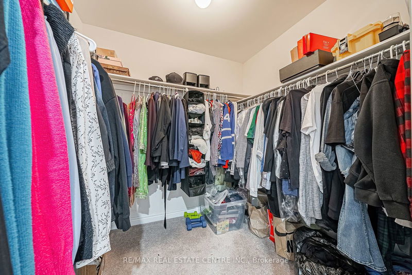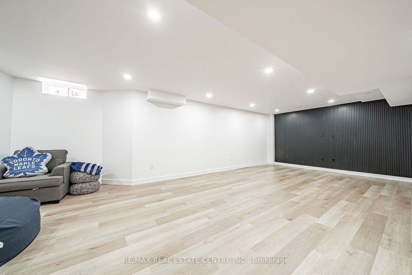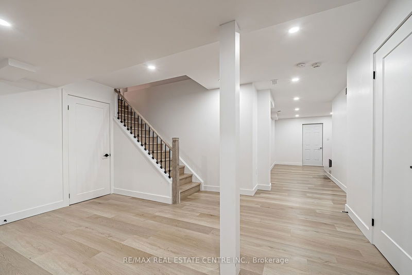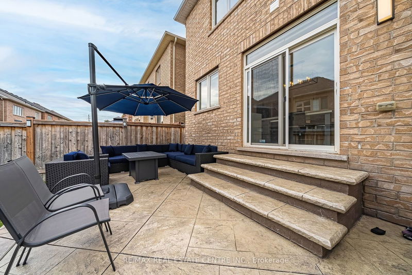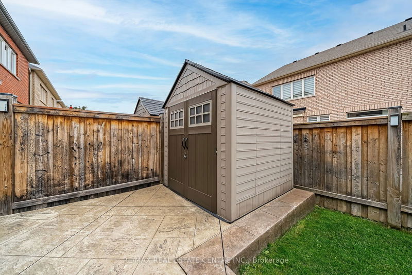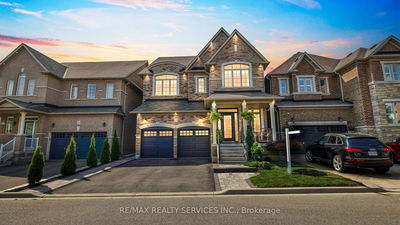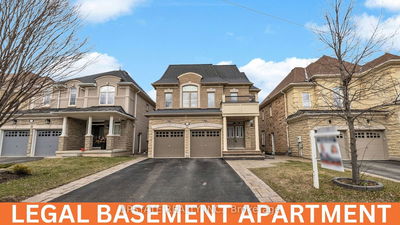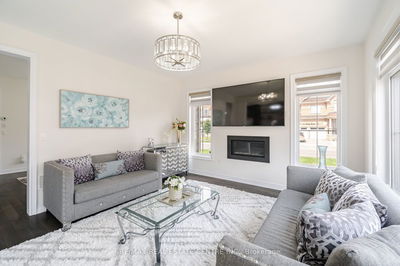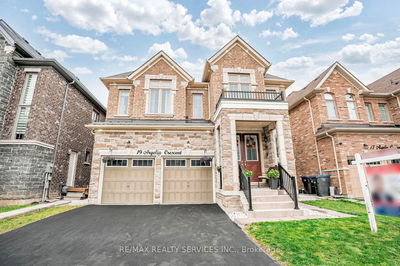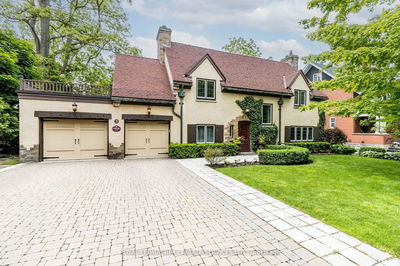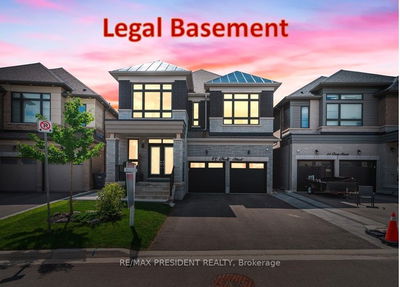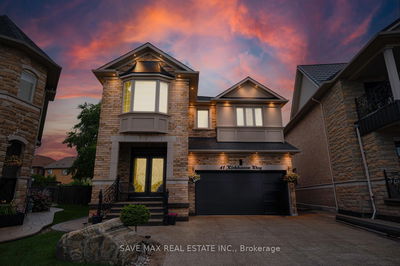Welcome to this beautiful detached home in the prestigious Credit Valley community of West Brampton. This sunlit residence features 4 bedrooms and 4 bathrooms, situated on a lot with no sidewalk, accommodating up to 6 cars in the garage and driveway.Enter through a double door and into a spacious foyer, leading to a generous living and dining area, perfect for entertaining. The large family room boasts a bay window and a stunning built-in fireplace feature wall. Adjacent to the family room, the recently upgraded kitchen is a chefs dream, featuring an extra-large island, stainless steel appliances, a bar fridge, quartz countertops, and a pantry for ample storage.The second floor offers 4 large bedrooms and 3 full bathrooms, including a bedroom with a walkout balcony overlooking the front of the house. The newly finished basement (2024) includes a 3-piece bathroom, a large open area with a feature wall, and the potential to add 2 more bedrooms.Conveniently located near parks, schools, community centres, bus stops, and major amenities like grocery stores and gas stations, this home combines luxury with convenience, offering a lifestyle of unparalleled comfort. **Added Bonus** Kitchen and laundry rough-ins are already constructed in the finished basement and smart electrical switches installed all throughout the house! You Don't Want to Miss this!!
Property Features
- Date Listed: Tuesday, September 03, 2024
- Virtual Tour: View Virtual Tour for 94 Borrelli Drive
- City: Brampton
- Neighborhood: Credit Valley
- Major Intersection: Queen Street & James Potter
- Full Address: 94 Borrelli Drive, Brampton, L6Y 5X1, Ontario, Canada
- Living Room: Hardwood Floor, Combined W/Dining, Large Window
- Family Room: Fireplace, Bay Window, Combined W/Kitchen
- Kitchen: O/Looks Backyard, Stainless Steel Appl, Centre Island
- Listing Brokerage: Re/Max Real Estate Centre Inc. - Disclaimer: The information contained in this listing has not been verified by Re/Max Real Estate Centre Inc. and should be verified by the buyer.

