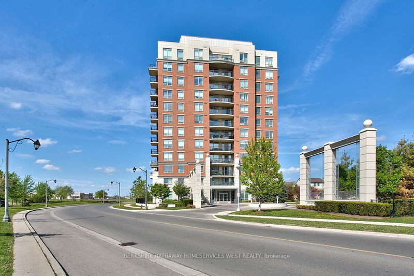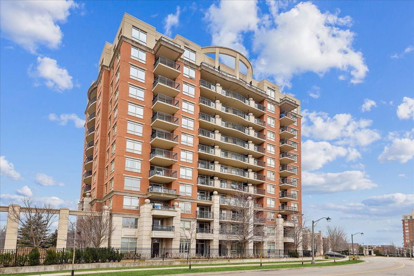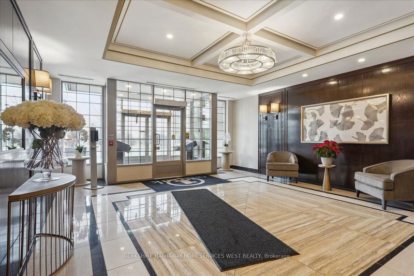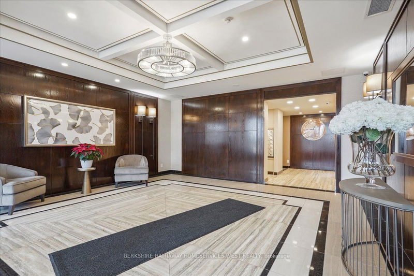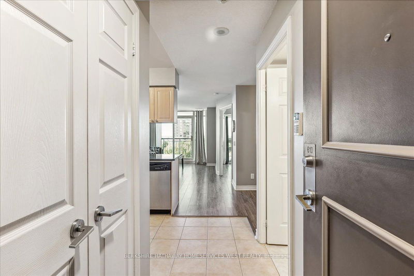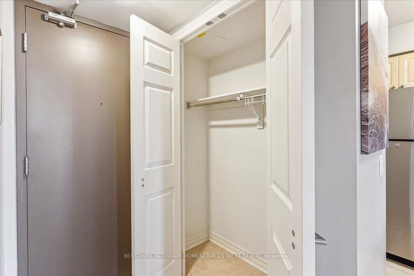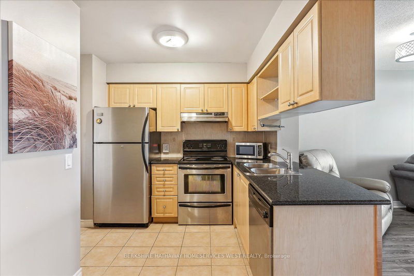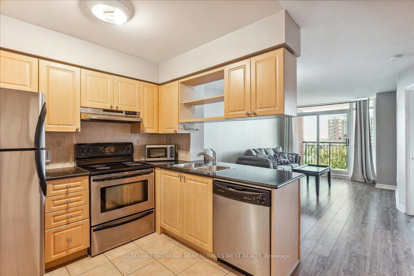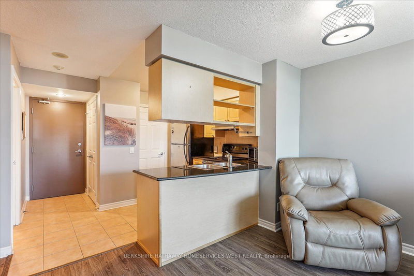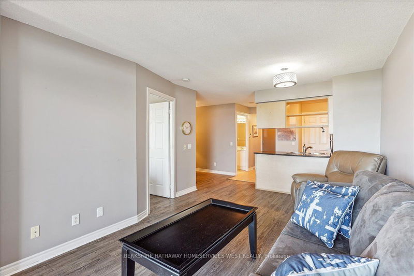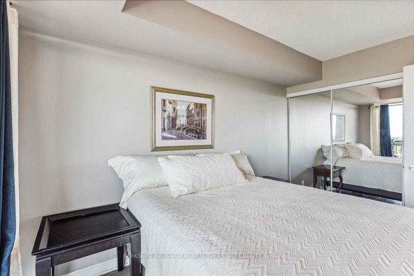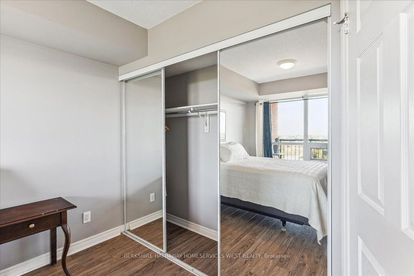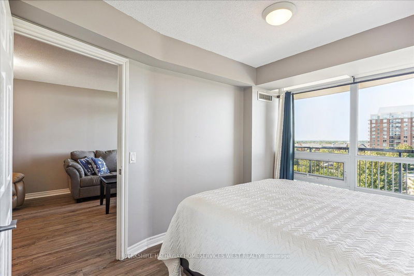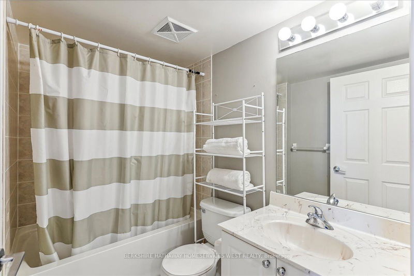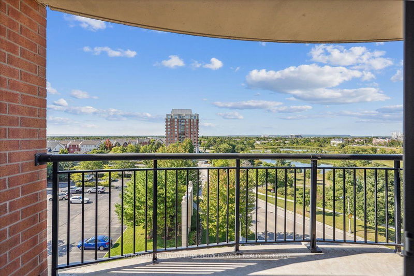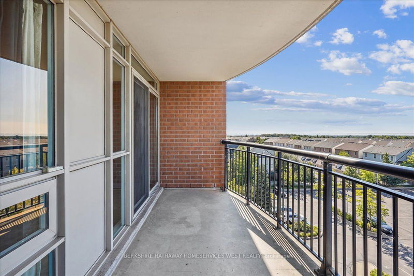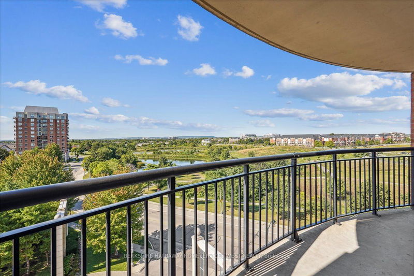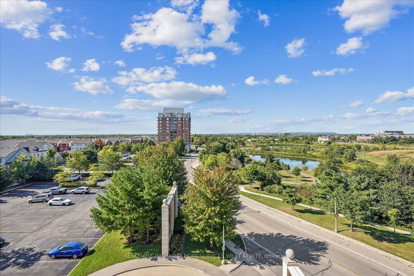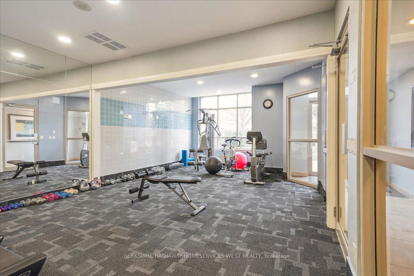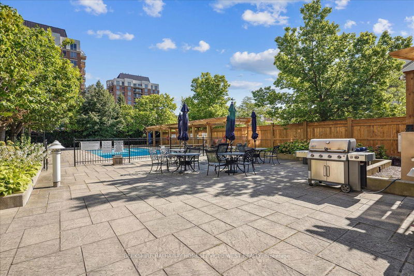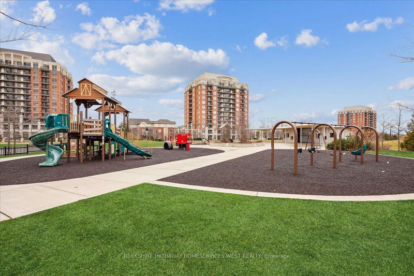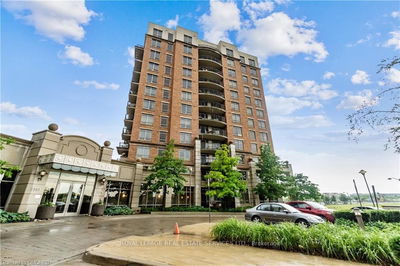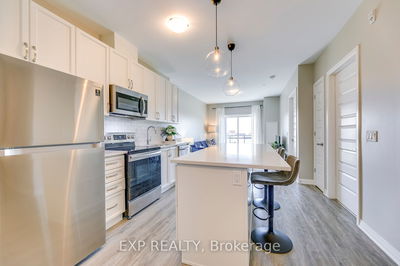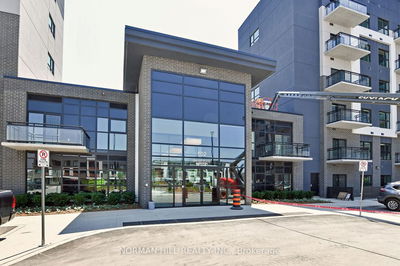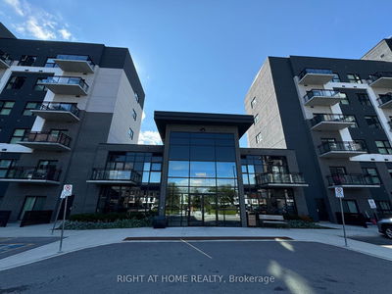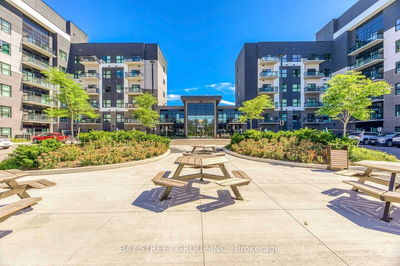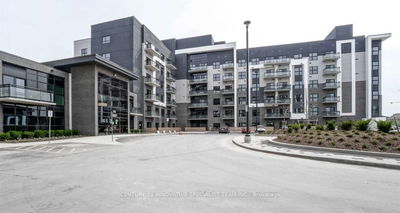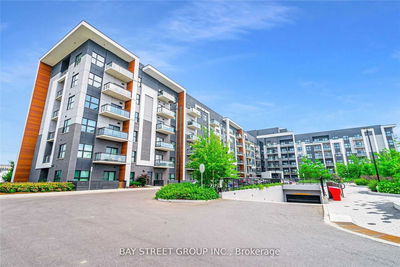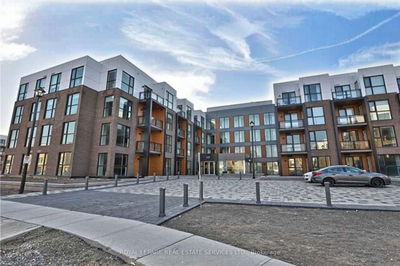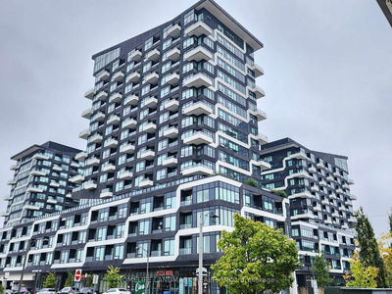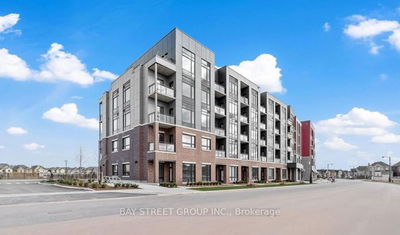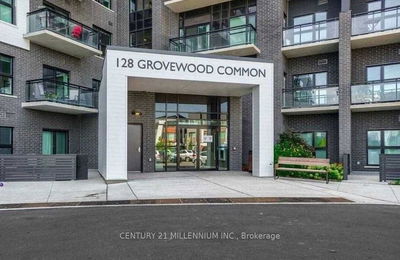Welcome to 2365 Central Park Drive, a sleek and contemporary 12-story building nestled in Oakvilles vibrant Uptown Core. This 1 Bedroom + Den unit boasts 613 sq. ft. of thoughtfully designed living space, complemented by a generous 107 sq. ft. private balcony. Imagine unwinding with a glass of wine as you take in breathtaking views of sunsets and the serene ponds in the 27-acre Memorial Park, just across the street. The Kitchen is a chefs delight, featuring granite countertops, stainless steel appliances, a double sink, and a convenient breakfast bar, perfect for casual dining or entertaining guests. Situated in the desirable Oak Park neighborhood, this building offers proximity to numerous parks, a variety of restaurants, shops, and schools, as well as the River Oaks Community Centre. With easy access to transit and major routes, this location combines convenience with a peaceful setting. This suite is available Fully Furnished and Short Term (6+months)
Property Features
- Date Listed: Thursday, September 05, 2024
- City: Oakville
- Neighborhood: Uptown Core
- Major Intersection: Trafalgar/Oak Park
- Full Address: 610-2365 Central Park Drive, Oakville, L6H 0C7, Ontario, Canada
- Living Room: Flat
- Kitchen: Flat
- Listing Brokerage: Berkshire Hathaway Homeservices West Realty - Disclaimer: The information contained in this listing has not been verified by Berkshire Hathaway Homeservices West Realty and should be verified by the buyer.

