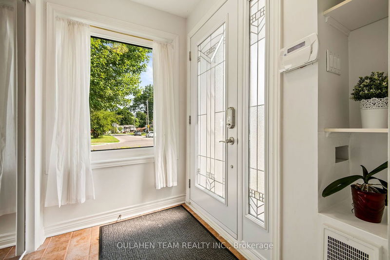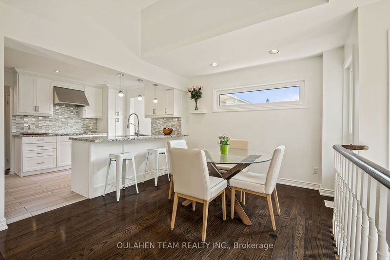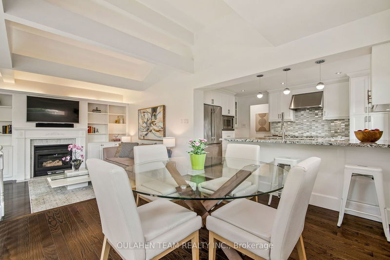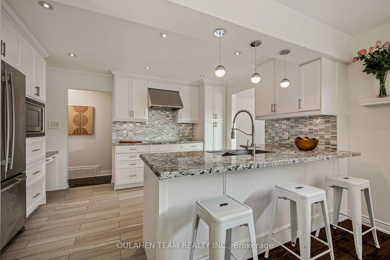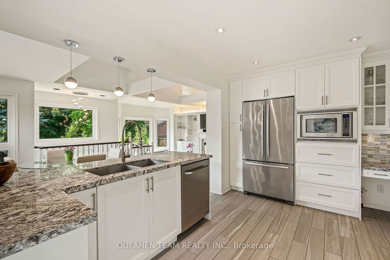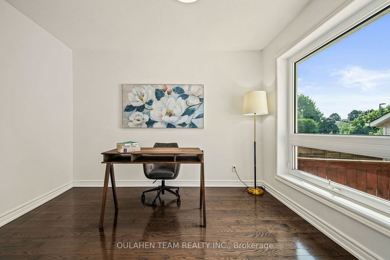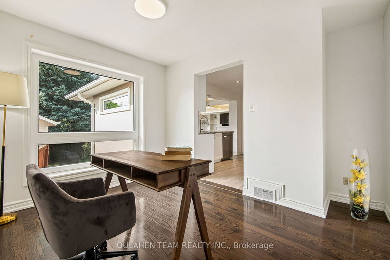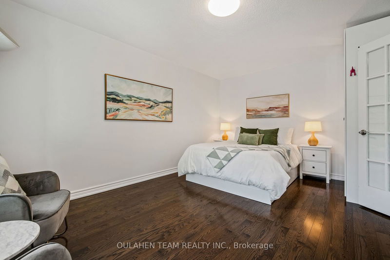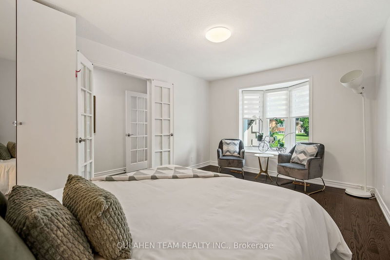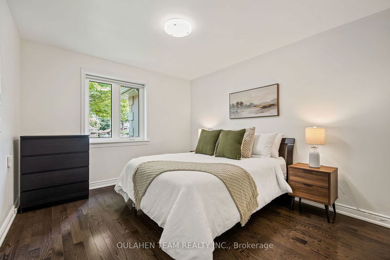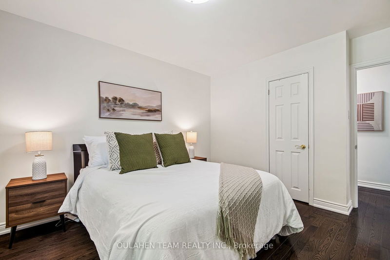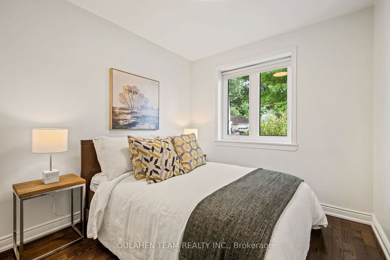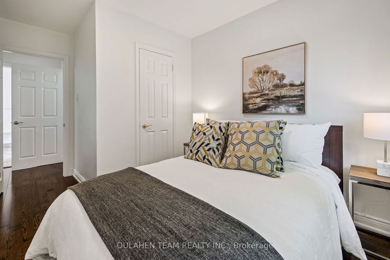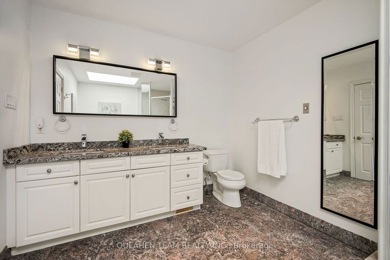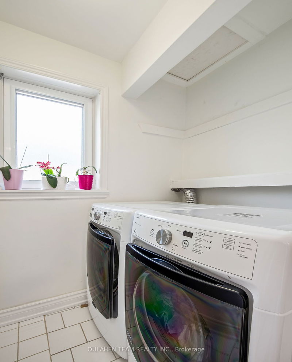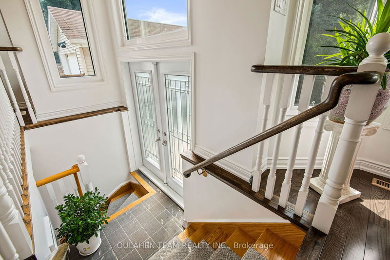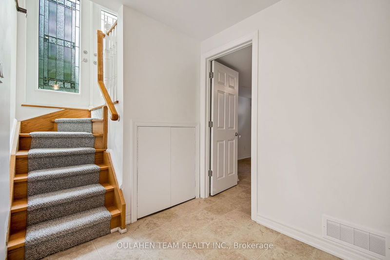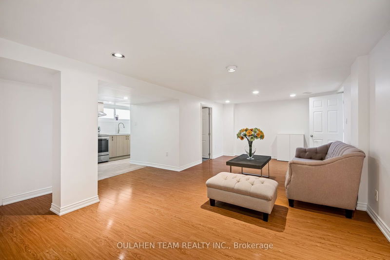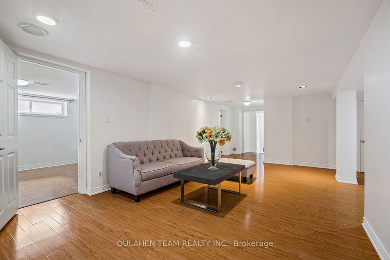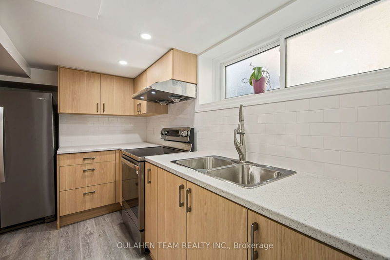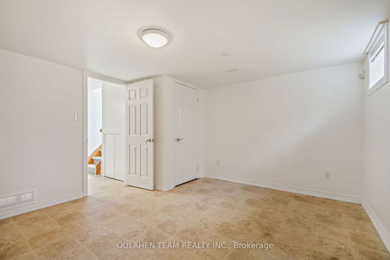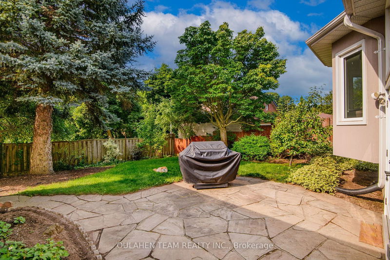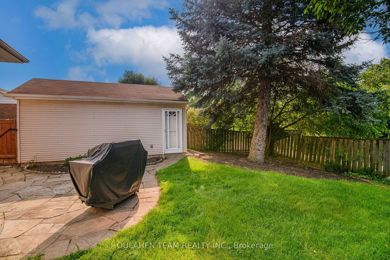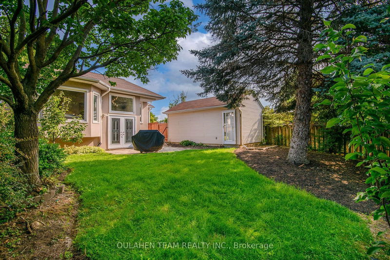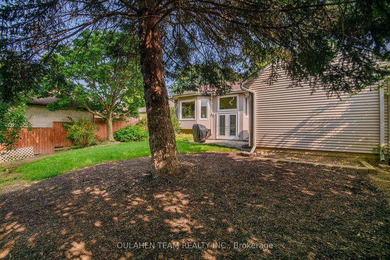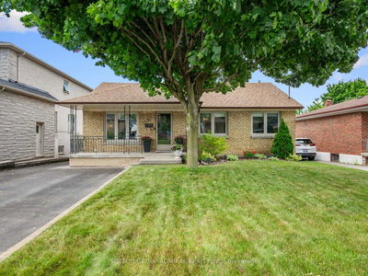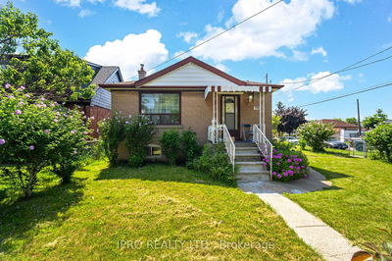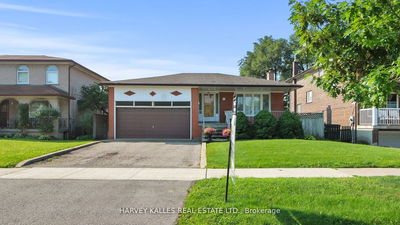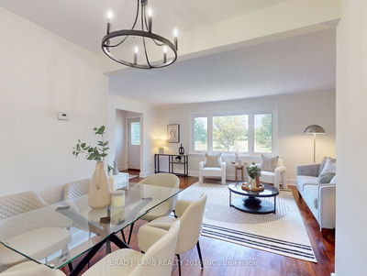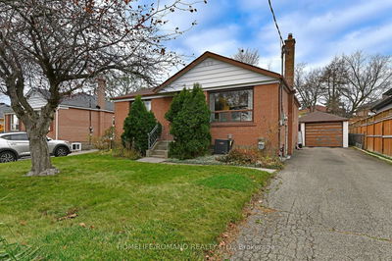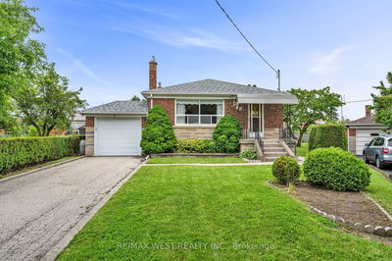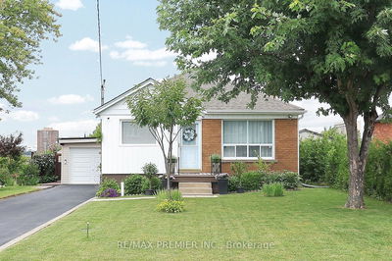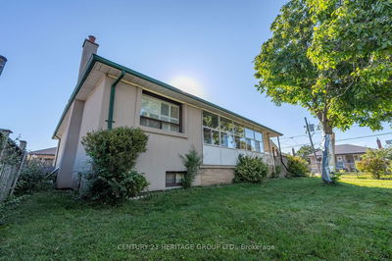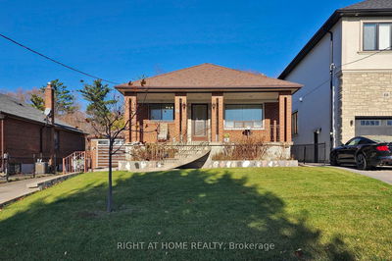Beautiful and bright 3+3 bed, 3 bath bungalow in North York. This family home features 1,694 sq. ft on main floor plus 1,596 sq. ft in the basement. High ceilings in open-concept living room with fireplace, built-in bookcases, and walk out to private backyard. Stylish kitchen with stainless steel appliances, breakfast bar, and oak wood cabinets. Sun-filled den with picture window, perfect for home office. Main floor dedicated laundry room with window. Fully finished basement with a full kitchen, large recreation area, additional bedrooms, and plenty of storage. Detached garage and private driveway. Private backyard backing onto the Giovanni Caboto Park and a trail system. Conveniently located with easy access to Highway 401, Highway 400, and TTC. Just steps to Walmart, Food Basics, No Frills, Humber River Hospital, library, schools, parks, shops, restaurants, and so much more!
Property Features
- Date Listed: Thursday, September 05, 2024
- Virtual Tour: View Virtual Tour for 70 Exbury Road
- City: Toronto
- Neighborhood: Downsview-Roding-CFB
- Major Intersection: Keele & Wilson
- Full Address: 70 Exbury Road, Toronto, M3M 1R1, Ontario, Canada
- Living Room: Hardwood Floor, Fireplace, B/I Bookcase
- Kitchen: Stainless Steel Appl, Breakfast Bar, Backsplash
- Kitchen: Laminate, Above Grade Window, Stainless Steel Appl
- Listing Brokerage: Oulahen Team Realty Inc. - Disclaimer: The information contained in this listing has not been verified by Oulahen Team Realty Inc. and should be verified by the buyer.


