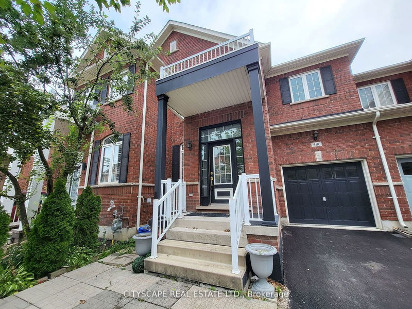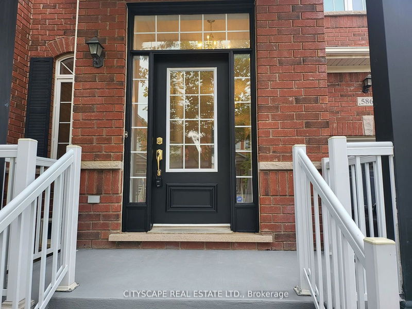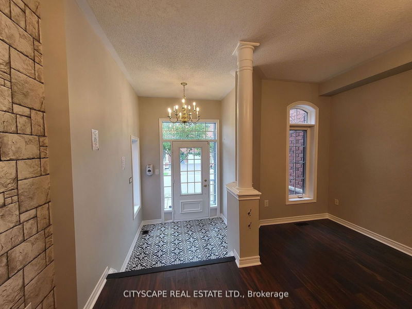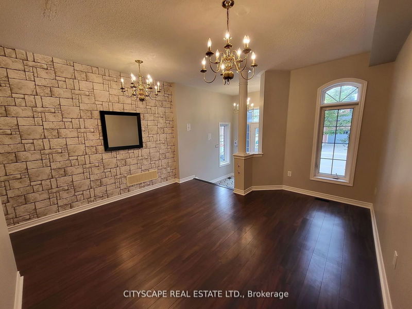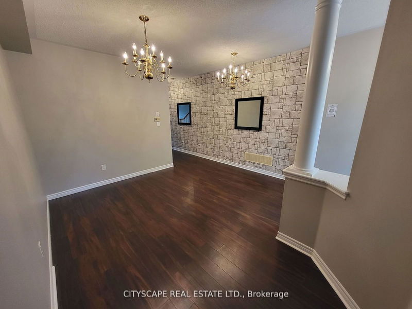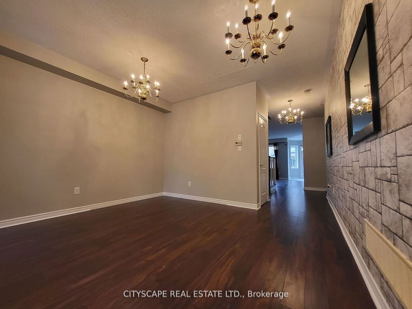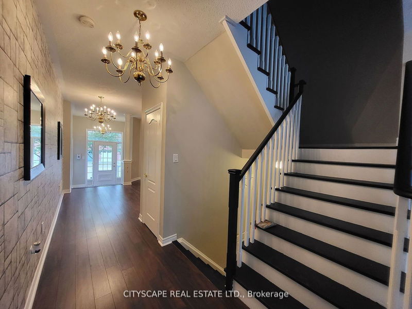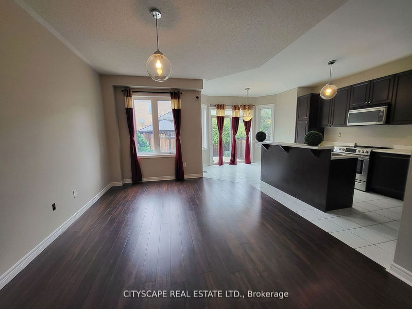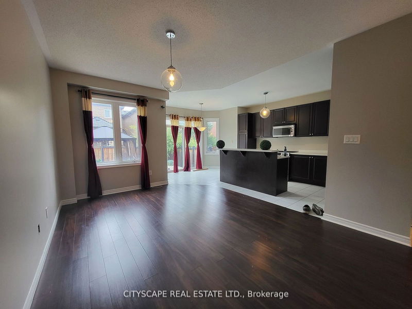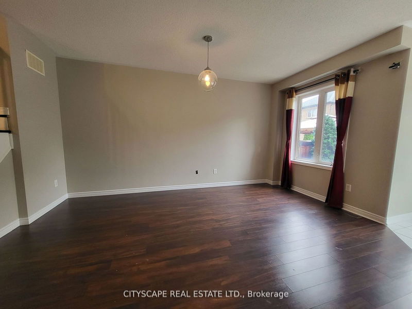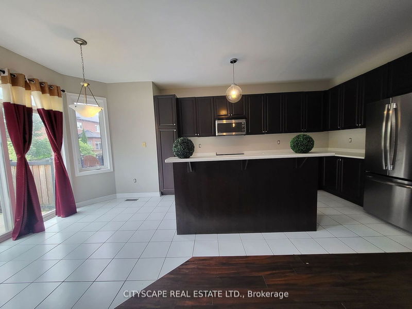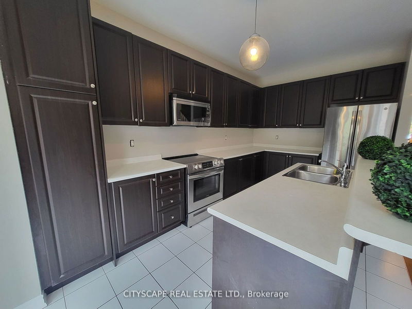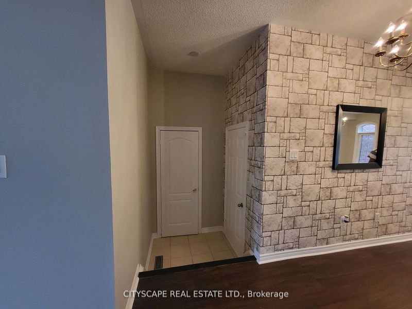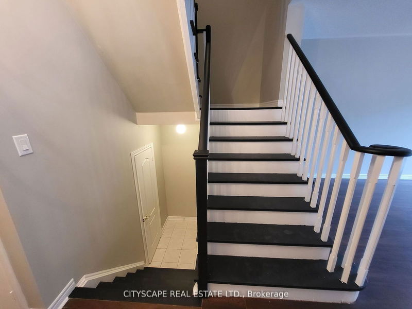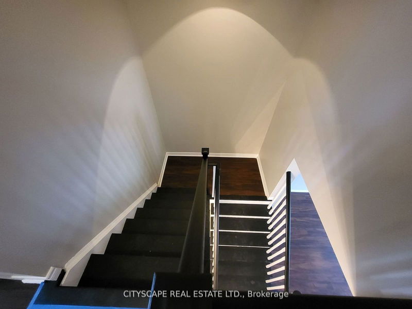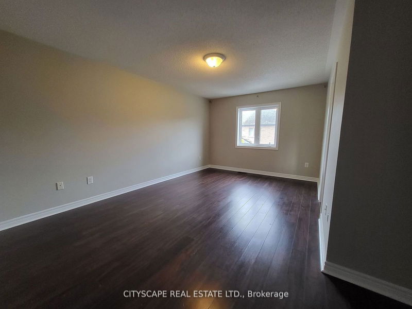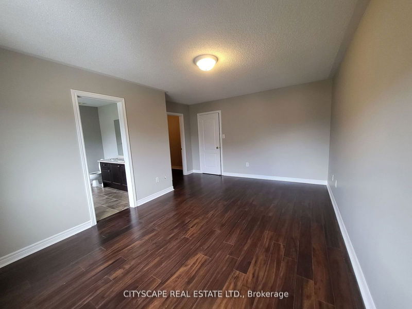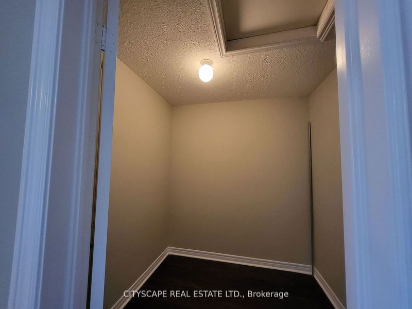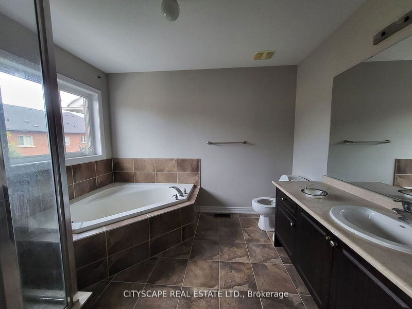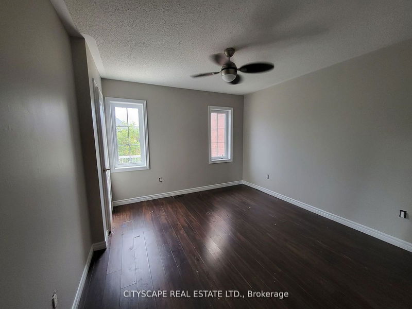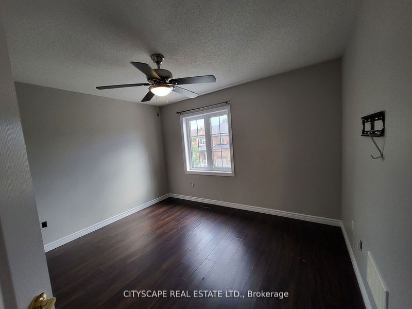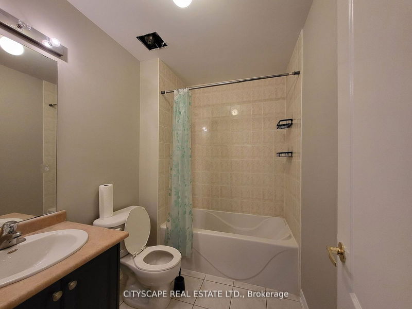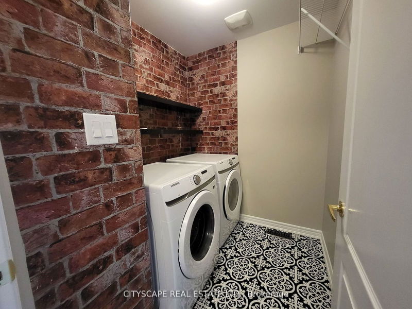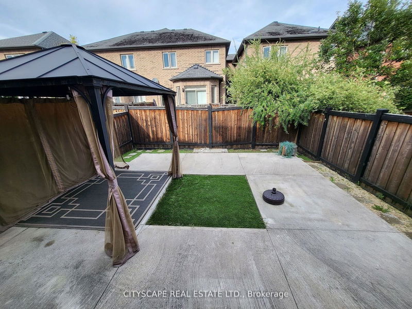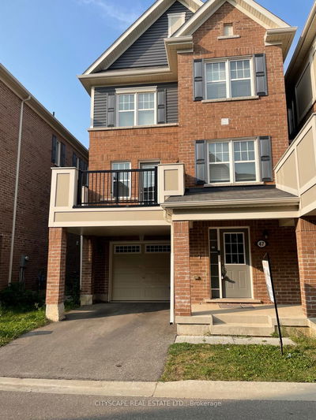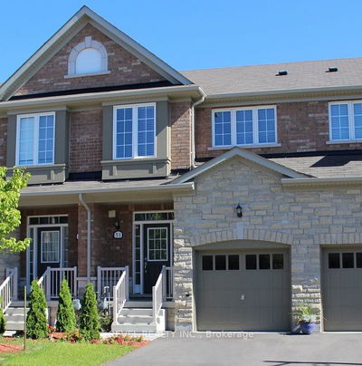Spacious townhome boasting 1,882 sq. ft. above ground & over 2,500 sq. ft. of living space. Features 9-foot ceiling on the main floor. The Living/Dining Room is separate from the Family Room/Kitchen. An open-concept design connects the Family Room & Kitchen, which overlooks the backyard with a walkout from the kitchen/breakfast area. Laminate flooring throughout; no carpets. The primary bedroom is generously sized and includes a separate soaker tub and standing shower, along with a large walk-in closet. Two additional good-sized bedrooms feature closets and windows overlooking the front. A convenient laundry room on the 2nd floor adds practicality. The basement offers a spacious recreation/entertainment/media room and ample storage space. Excellent location, closely situated to Public Transit, Schools, and Shopping areas. Within walking distance, you'll find Nofrills, Rexall, Canada Post, Scotia and TD bank, Pizza Pizza, Quik Chik and a Child Care (Cudley Corner).
Property Features
- Date Listed: Thursday, September 05, 2024
- City: Milton
- Neighborhood: Scott
- Major Intersection: Scott Blvd/Holmes Cres.
- Living Room: Laminate, Window
- Kitchen: Ceramic Floor, Open Concept, W/O To Water
- Family Room: Laminate, Open Concept, O/Looks Backyard
- Listing Brokerage: Cityscape Real Estate Ltd. - Disclaimer: The information contained in this listing has not been verified by Cityscape Real Estate Ltd. and should be verified by the buyer.

