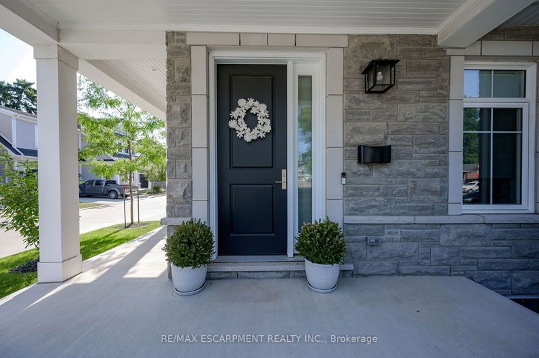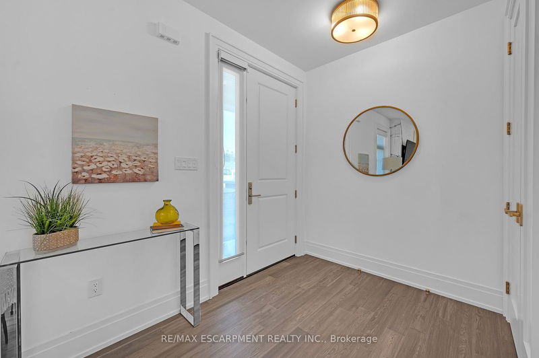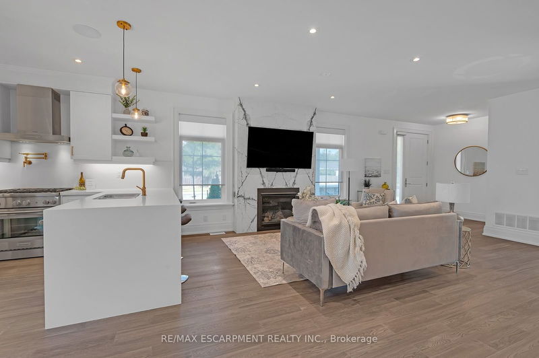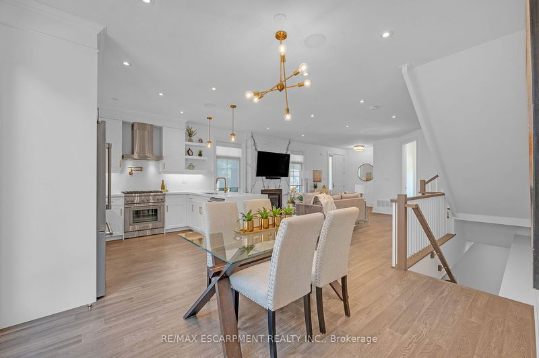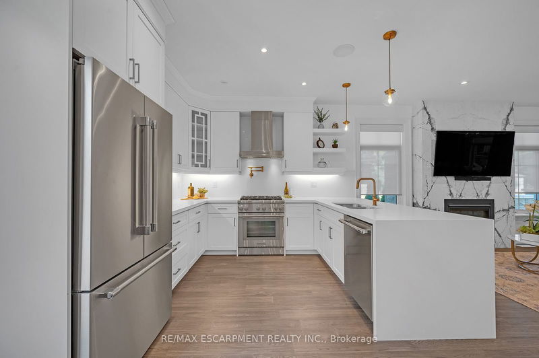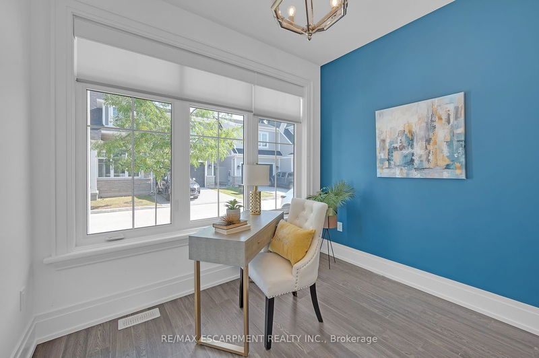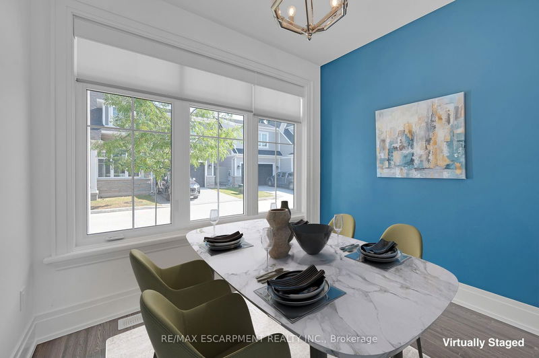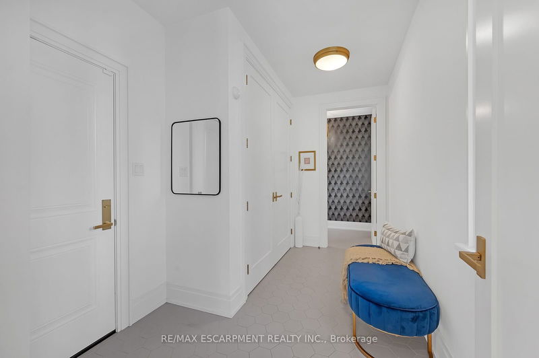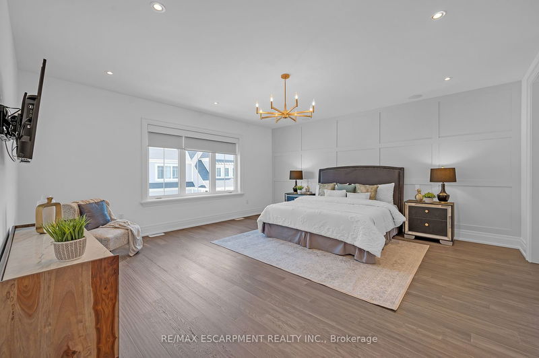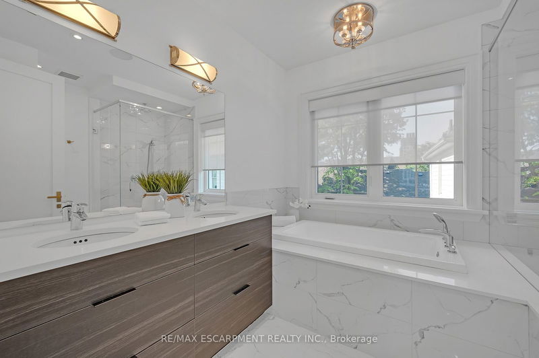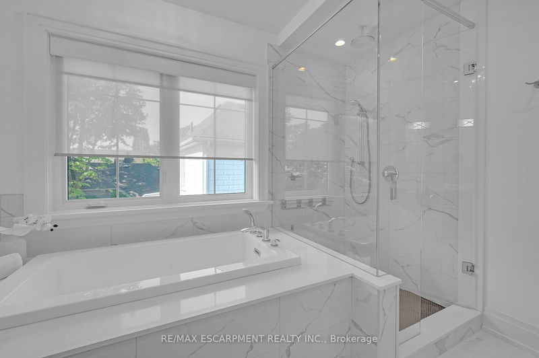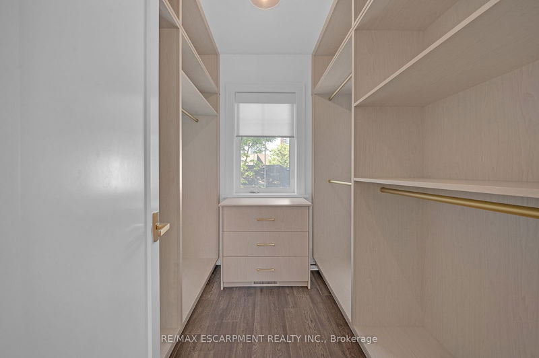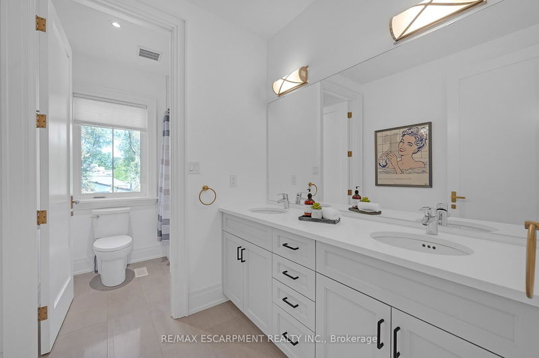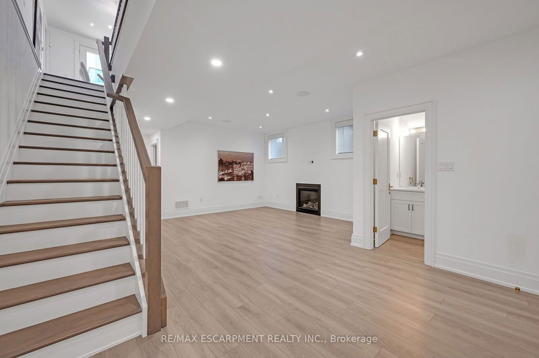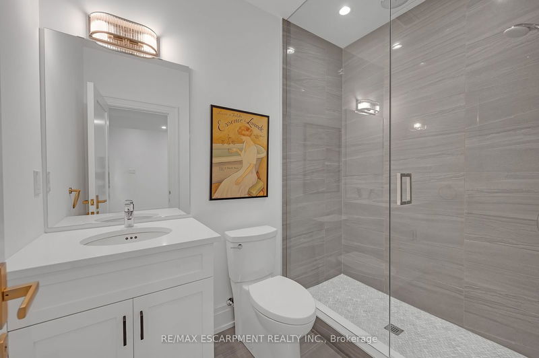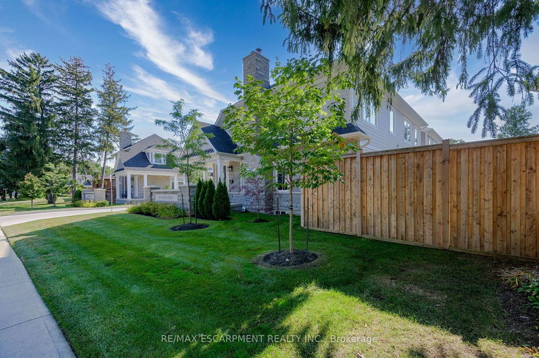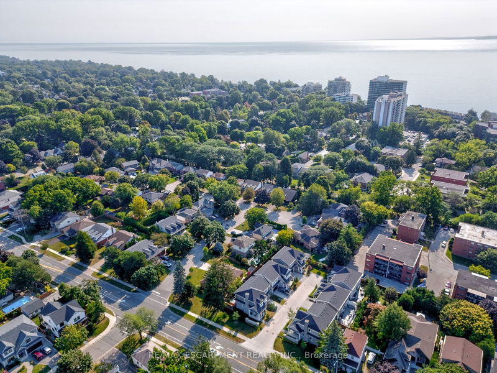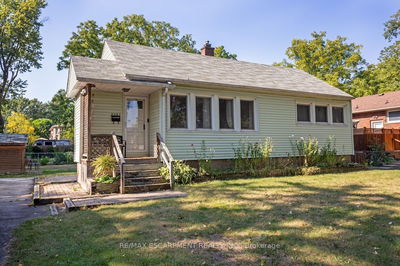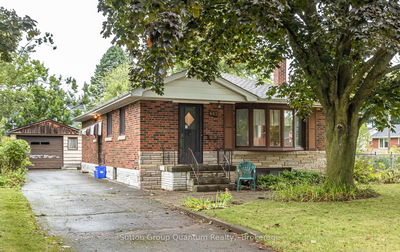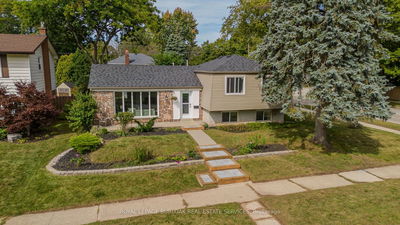Welcome to Red Path Place where luxury meets convenience, just steps from downtown Burlington and the serene lakefront, nestled in an exclusive enclave of upscale homes. This meticulously crafted two-story residence blends elegance with modern functionality. The homes stunning faade showcases timeless stonework, huge windows, and stone pillars flanking a concrete and aggregate driveway, for spectacular curb appeal. As you enter, the exposed aggregate walkway enhances the charm and leads to over 3,500sqft of finely detailed living space. Inside, the home features luxurious finishes, including rich hardwood floors, soaring 9-foot smooth ceilings, and 8-foot interior solid wood doors. The open-concept main floor centers around a grand 9-foot gas fireplace with bookmatched stone surround, creating a warm and inviting living area. The chefs kitchen is an entertainers dream, boasting Thermador appliances, Caesarstone countertops, a Brizo pot filler and European-style cabinetry. A dedicated main-floor office provides the perfect work-from-home retreat. The second level primary bedroom suite offers an oasis of relaxation with large windows, a custom walk-in closet, and a spa-like ensuite. Convenience continues on the second floor with 2 additional bedrooms, a well appointed 5pc bathroom, and a spacious laundry room. The fully finished lower level is ideal for entertainment, featuring a family room, media room, an additional bedroom and a full bath. Storage and a cold cellar complete the space. Step outside to the fenced backyard, where a newly installed composite deck offers built-in seating and storage, perfect for outdoor dining or lounging. An integrated irrigation system ensures the landscaping remains lush year-round. Situated within walking distance of Burlingtons vibrant downtown, parks, shops, and restaurants, and just moments from the lake, this home combines high-end living with everyday convenience.
Property Features
- Date Listed: Friday, September 06, 2024
- Virtual Tour: View Virtual Tour for 1-2134 New Street
- City: Burlington
- Neighborhood: Brant
- Major Intersection: New St & Martha St
- Full Address: 1-2134 New Street, Burlington, L7R 1H8, Ontario, Canada
- Living Room: Main
- Kitchen: Main
- Family Room: Bsmt
- Listing Brokerage: Re/Max Escarpment Realty Inc. - Disclaimer: The information contained in this listing has not been verified by Re/Max Escarpment Realty Inc. and should be verified by the buyer.



