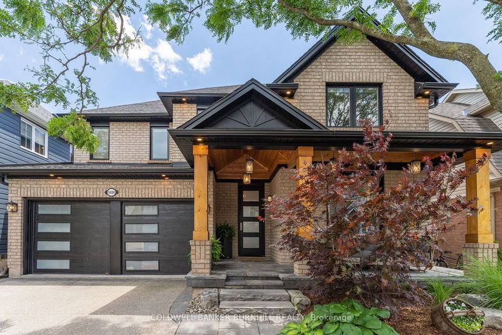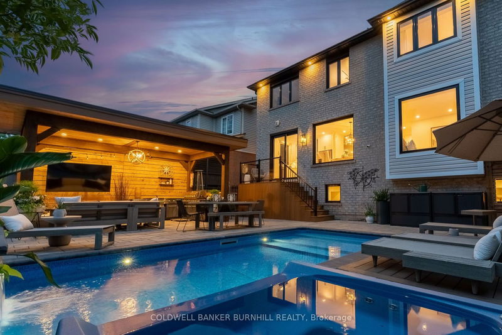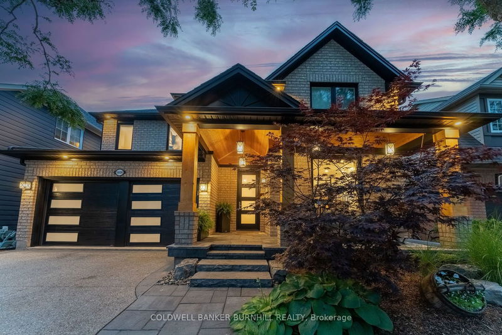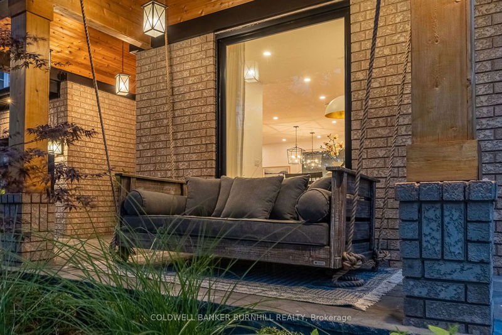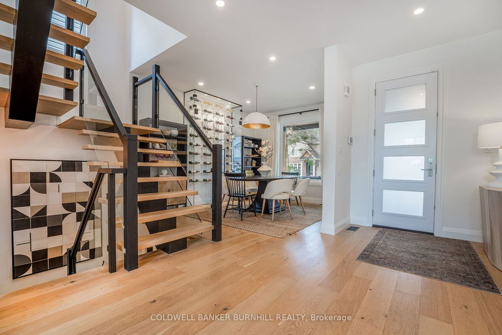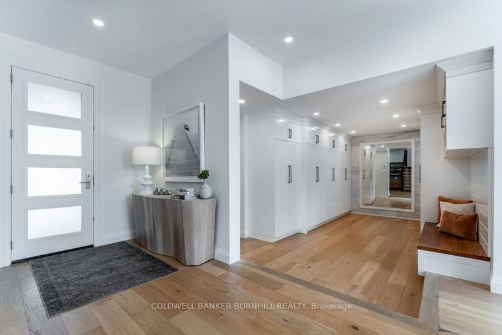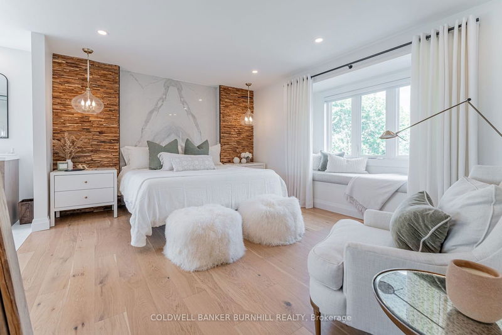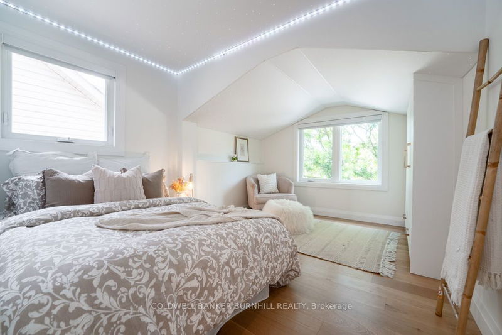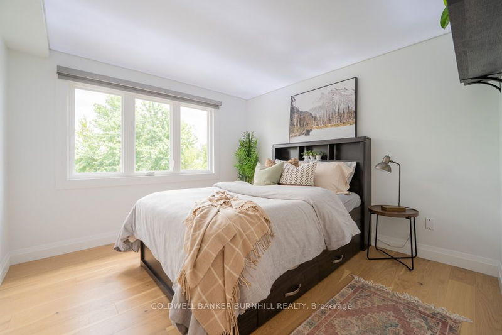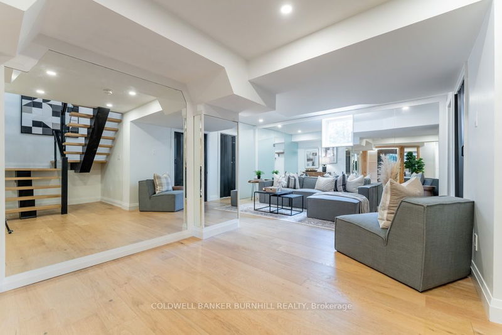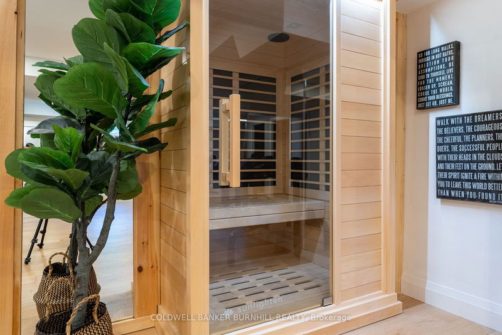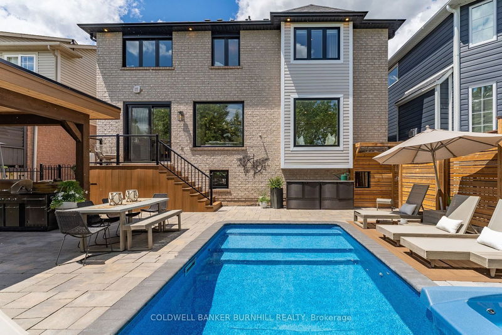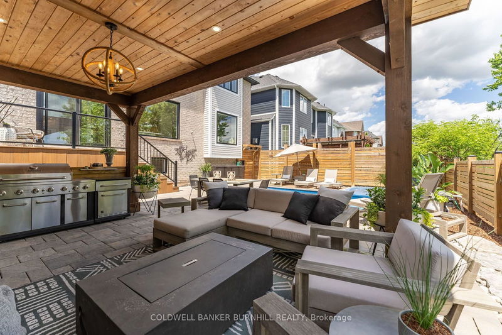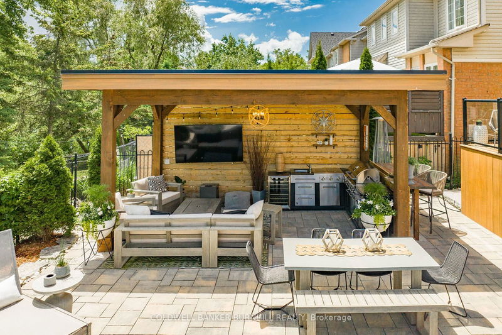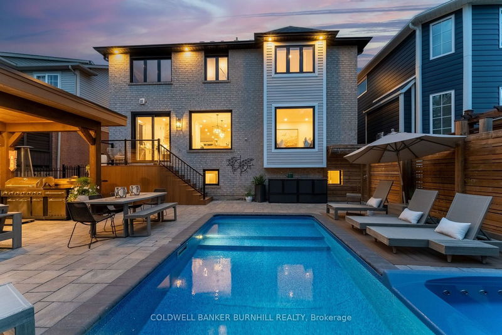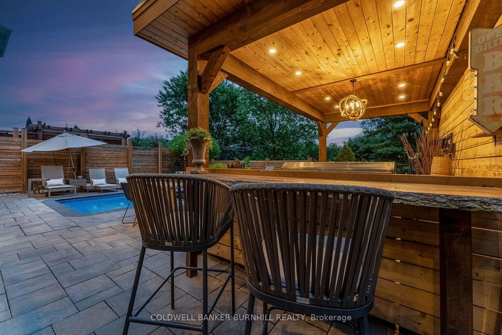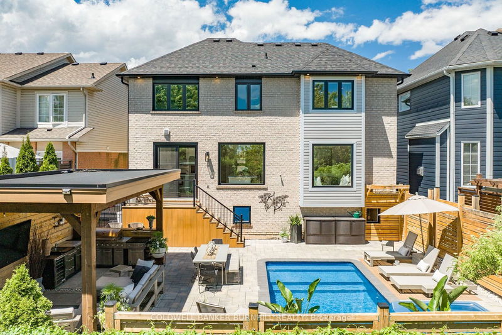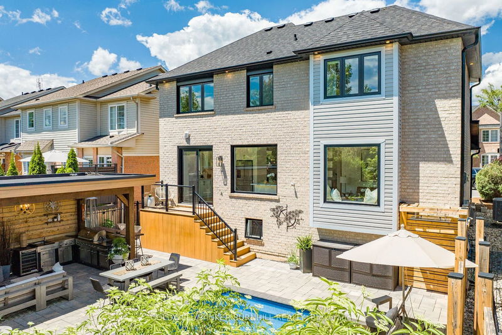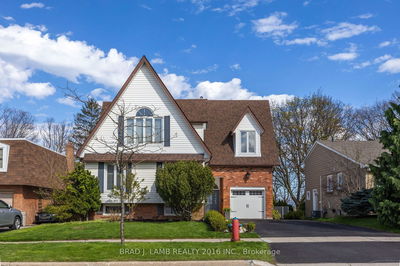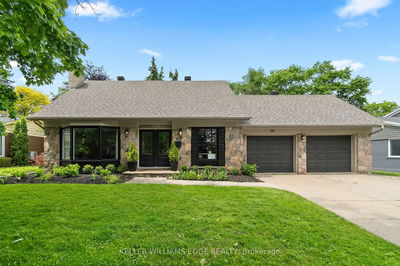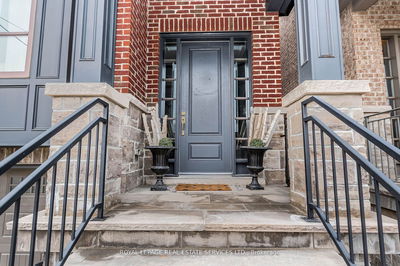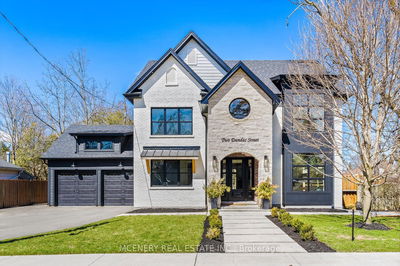Welcome to an oasis in the Orchard! This stunning custom home is an architectural and designer gem with over 2,700 SQFT of finished upscale space. Rarely do homes of this caliber hit the market, and no expense was spared during its complete interior renovation in 2021.From the moment you step inside the quality of materials, hardware, fixtures and cabinetry becomes apparent. Designed with today's contemporary lifestyle in mind, this home's numerous standout features include a custom sapphire glass wine wall rack, an open concept main floor with a designer kitchen complete with Cambria quartz countertops and waterfall island with seating for 6, a spacious mudroom with custom cabinetry and floating wood staircases to all of the home's levels. On the second floor you'll find On the second floor you'll find 3 bedrooms, two large auxiliary bedrooms and a massive primary bedroom/bathroom sanctuary featuring an incredible Italian natural stone oval tub, a custom porcelain walled walk in shower with a sapphire glass entry wall and heated bathroom floors. Once you step outside you enter a fully renovated, 1600 sqft private backyard oasis including a 600 sqft wood pergola that shelters a full outdoor kitchen. Immerse yourself in the waters of the inground Pioneer pool with an elevated waterfall and spill over spa or the outdoor rainfall shower. Located in one of Burlington's most desirable neighborhoods, close to top schools, parks, highways and amenities.
Property Features
- Date Listed: Friday, July 19, 2024
- Virtual Tour: View Virtual Tour for 5606 Thorn Lane
- City: Burlington
- Neighborhood: Orchard
- Major Intersection: Upper Middle/Deer Pl/Thorn Ln
- Full Address: 5606 Thorn Lane, Burlington, L7L 6T5, Ontario, Canada
- Kitchen: Main
- Living Room: Main
- Living Room: Bsmt
- Listing Brokerage: Coldwell Banker Burnhill Realty - Disclaimer: The information contained in this listing has not been verified by Coldwell Banker Burnhill Realty and should be verified by the buyer.

