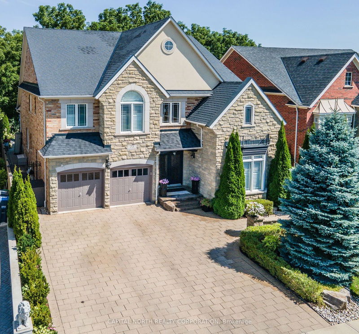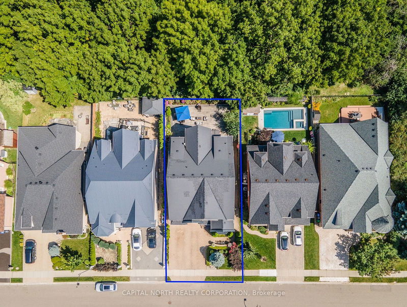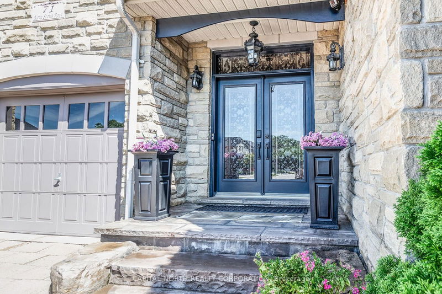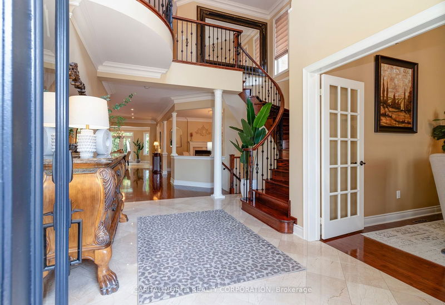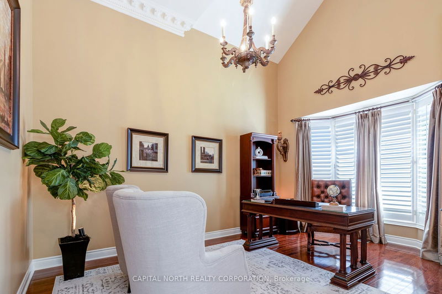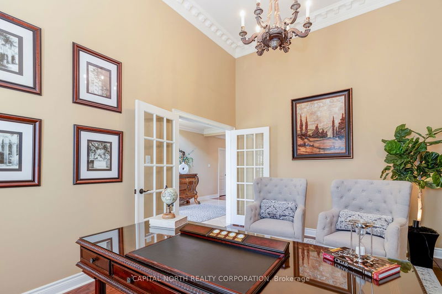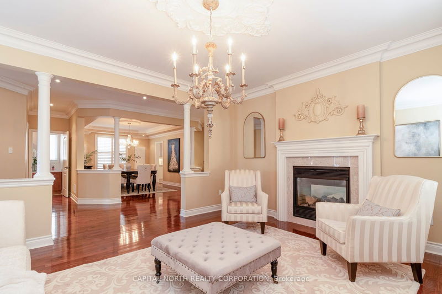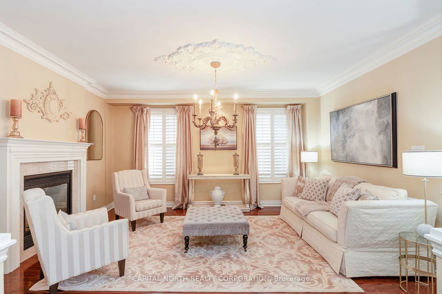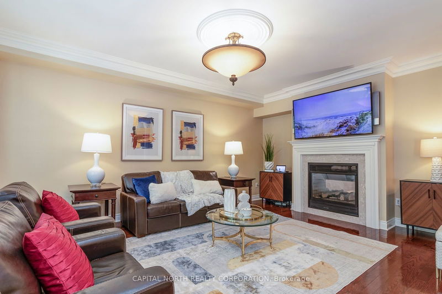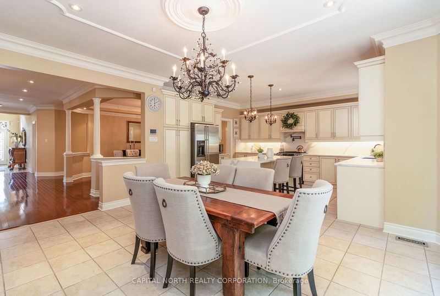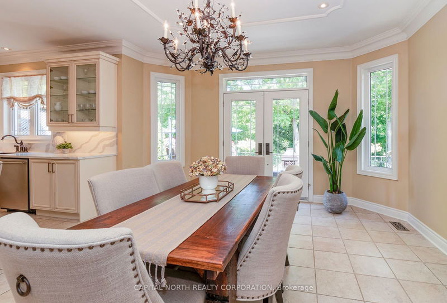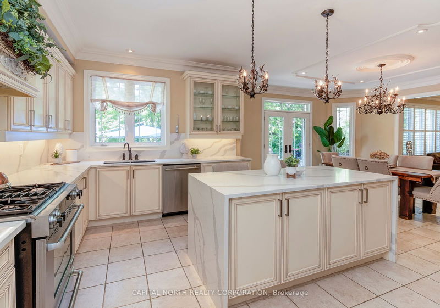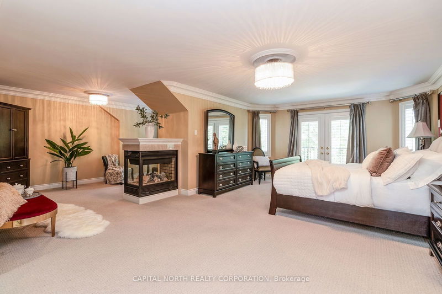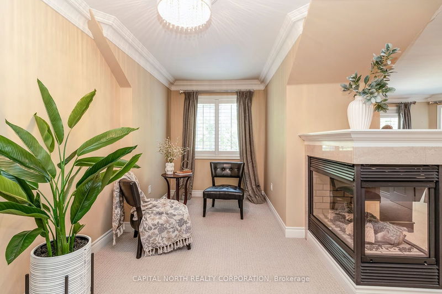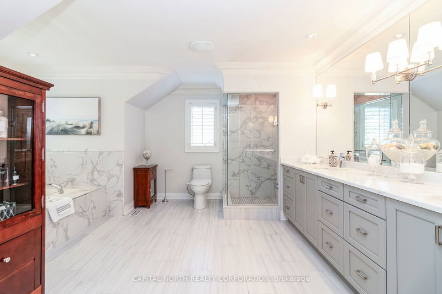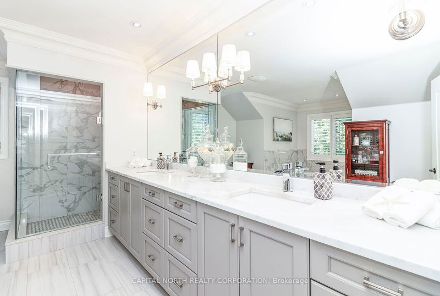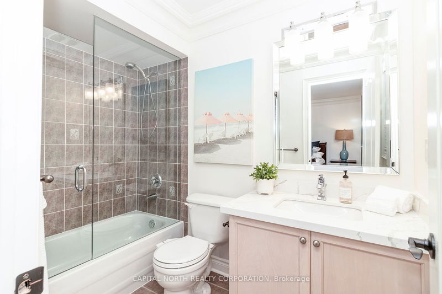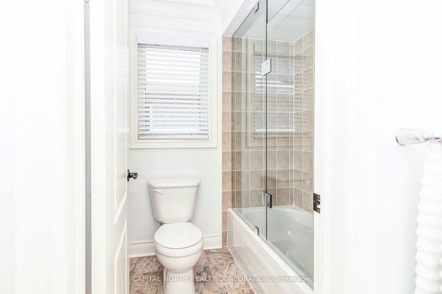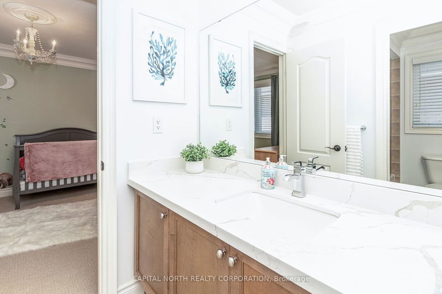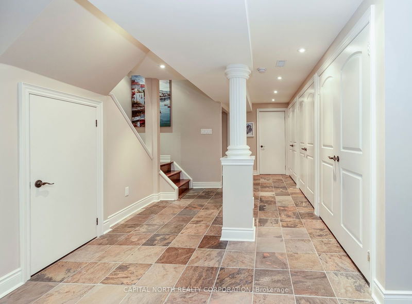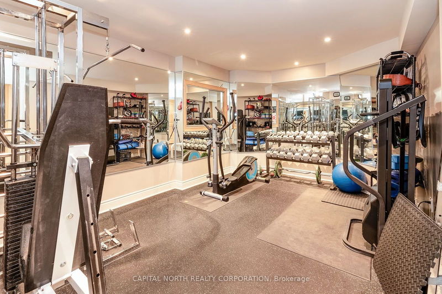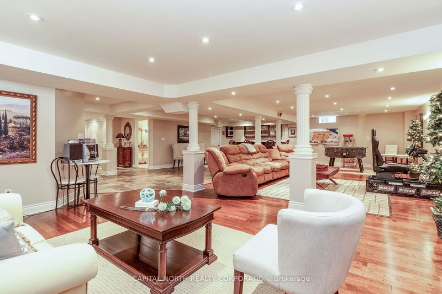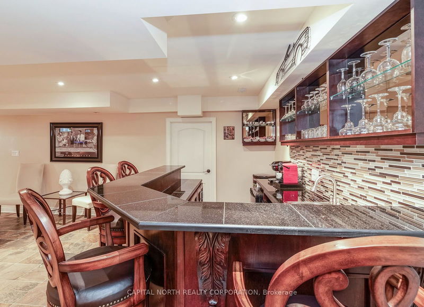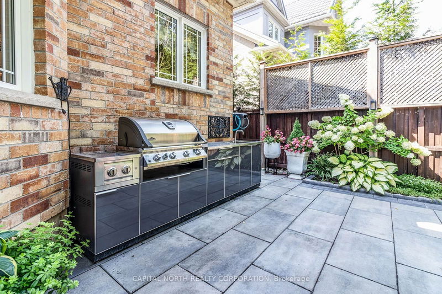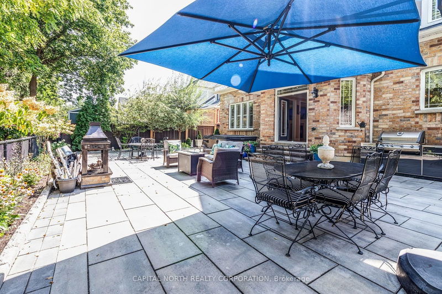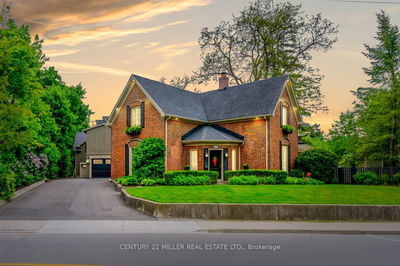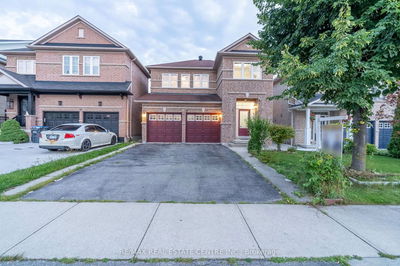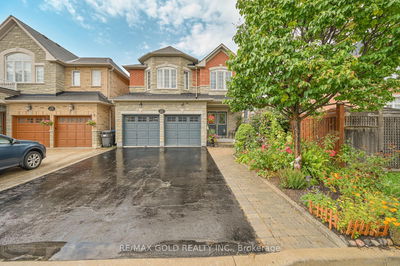Executive Luxury Living, Professional Landscaping, Boasts Approx. 5,900 Sqft Of Living Space, 9" inch Crown Plaster Moulding Throughout Home, Quartzite Kitchen Countertop And Backsplash, SS Appliances, Main Floor Laundry Room, Entertainment Dream Backyard, Outdoor Kitchen, Hot Tub, Large Stone Courtyard Backing On To Ravine, Forest Setting, Fenced In Backyard With Iron Rod Gates. Gym Room With Rubber Flooring In Basement. Seven Day Overnight Security Car Patrol, An Effort Initiated By Streetsville Glen Residents @ 30.00 Per Month. An Envy Of Many Other Communities. Alarm System, Four Year Old Roof, Three Year Old Furnace, Three Year Old Air Conditioning.
Property Features
- Date Listed: Sunday, September 08, 2024
- Virtual Tour: View Virtual Tour for 71 Nova Scotia Road
- City: Brampton
- Neighborhood: Bram West
- Major Intersection: Financial Rd/ Steeles Ave
- Full Address: 71 Nova Scotia Road, Brampton, L6Y 5K1, Ontario, Canada
- Living Room: Gas Fireplace, Hardwood Floor, Crown Moulding
- Family Room: Hardwood Floor, Gas Fireplace, Crown Moulding
- Kitchen: Ceramic Floor, Quartz Counter
- Listing Brokerage: Capital North Realty Corporation - Disclaimer: The information contained in this listing has not been verified by Capital North Realty Corporation and should be verified by the buyer.

