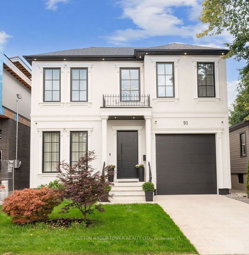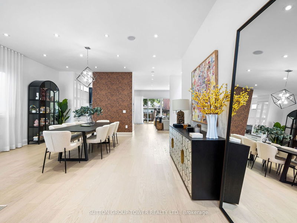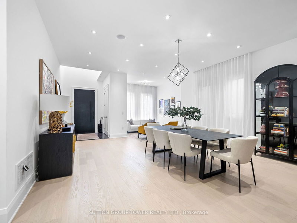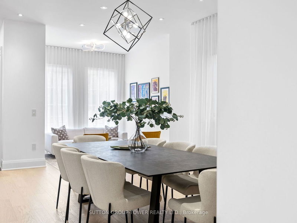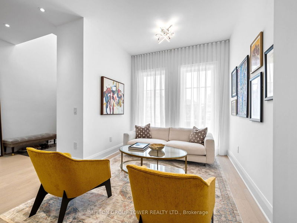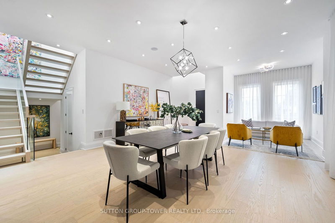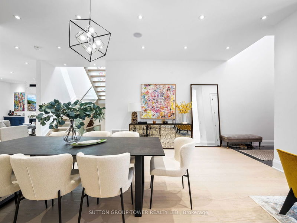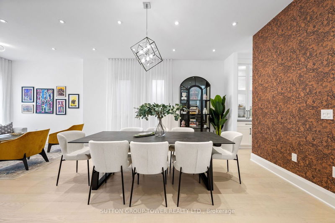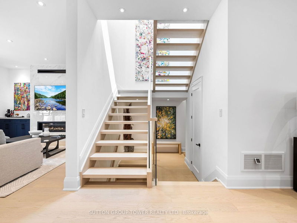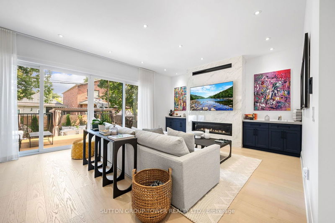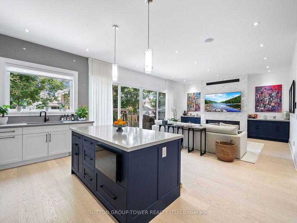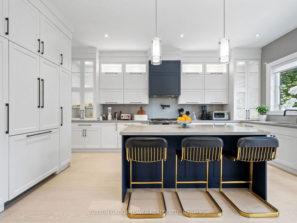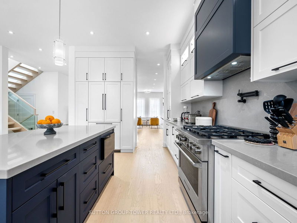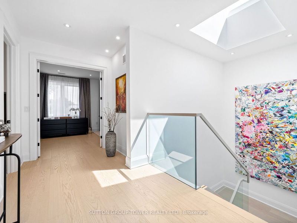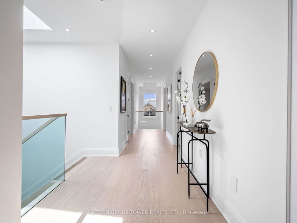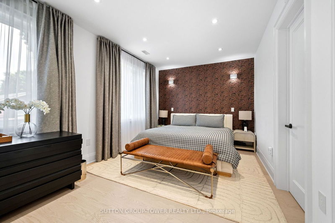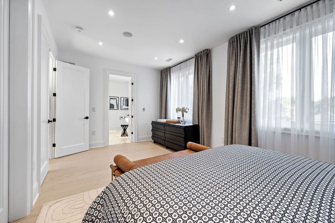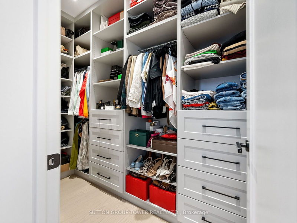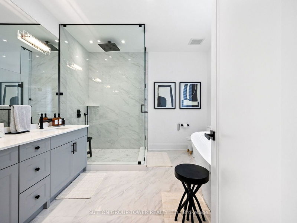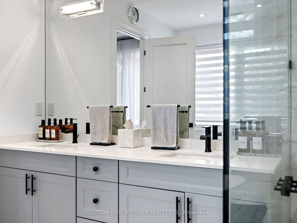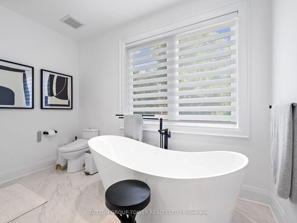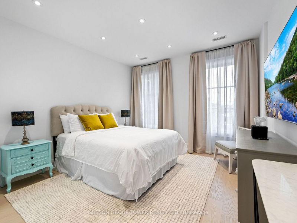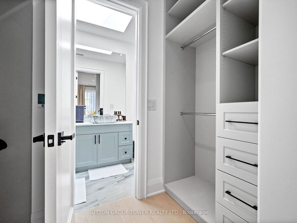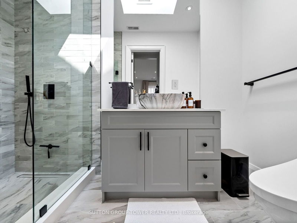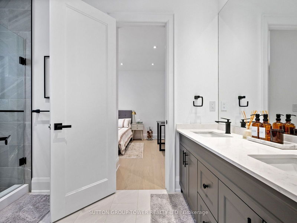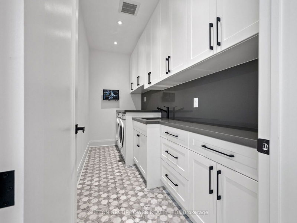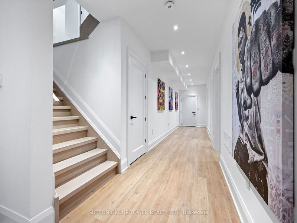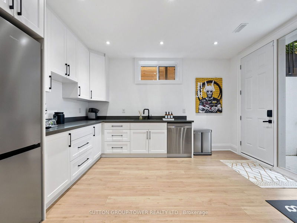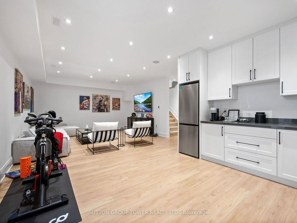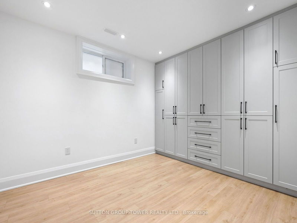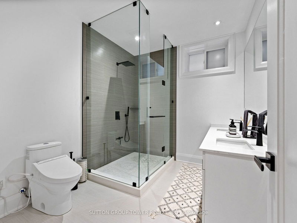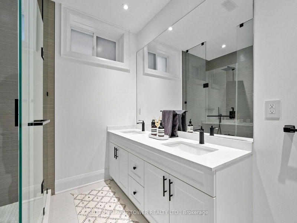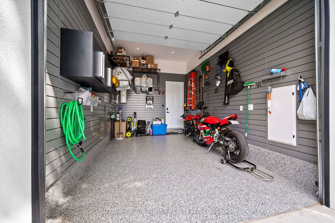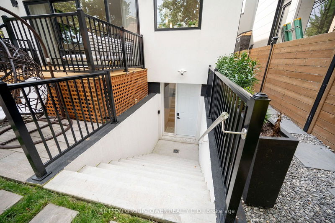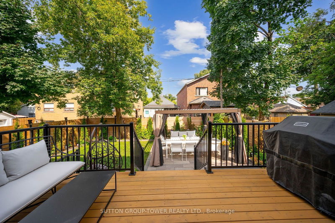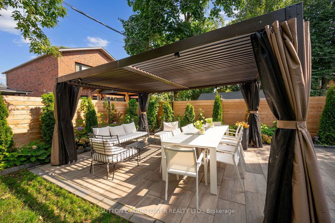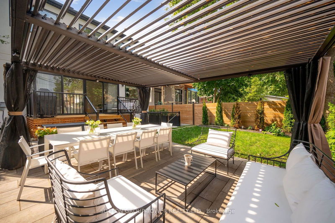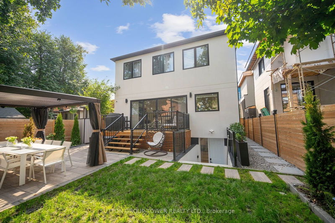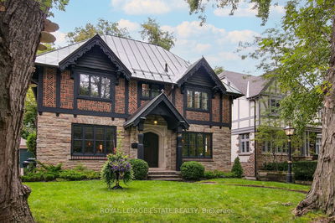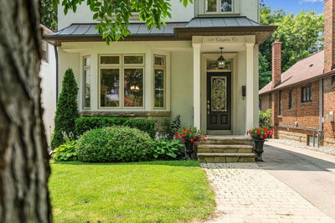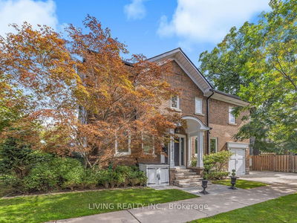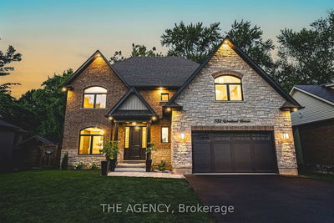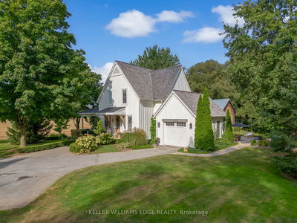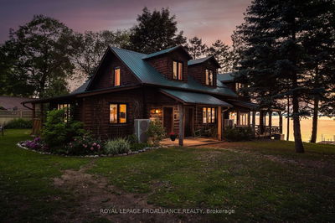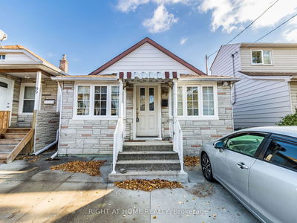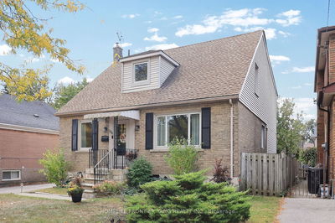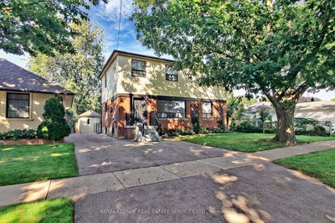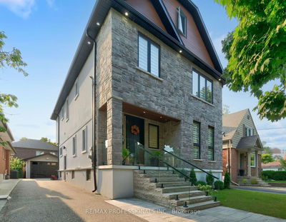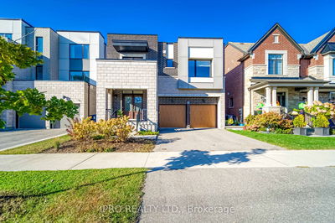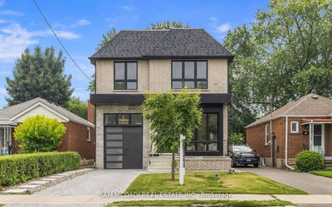Welcome To 91 Seventeenth St. A Luxury, Custom Built Home In A Highly Desirable Neighbourhood Of South Etobicoke. This 4+1 Bed, 5 Bath Home Boasts The Highest Quality Of Finishings And Materials Thruout W/ No Expense Spared. A Total Living Space Of Almost 4000 SqFt As Per Architectural Drawings. Custom Eat-In Kitchen, W/ B/In High End Appl Large Center Island With Stone Countertops. Speakers Throughout All Levels, Heated Floors In All Washrooms & In The Bsmnt. Custom Drapery On The Main Level & In The Prim Bdrm. Open Family Room With Gas Fireplace. 16ft Sliding Door Leads To Large Deck Overlooking A Spacious Bckyard W/ New Landscaping, Sprinkler System & Gazebo. Dreamy Primary Suite With Lavish Walk-In Closet & Ensuite. Laundry On 2nd Floor. Lower-Level W/ Oversized Rec Room, Private Bdrm & 2nd Laundry. Walkout To Backyard. Waking Distance To Lake & Humber College. Rare Opportunity & An Absolute One-Of-A-Kind Beauty Top To Bottom With The Utmost Attention To Detail.
Property Features
- Date Listed: Monday, September 09, 2024
- Virtual Tour: View Virtual Tour for 91 Seventeenth Street
- City: Toronto
- Neighborhood: New Toronto
- Major Intersection: Birmingham and Kipling
- Full Address: 91 Seventeenth Street, Toronto, M8V 3K5, Ontario, Canada
- Living Room: Large Window, Combined W/Dining, Hardwood Floor
- Family Room: Gas Fireplace, W/O To Patio, Built-In Speakers
- Kitchen: B/I Appliances, Large Window, Eat-In Kitchen
- Listing Brokerage: Sutton Group-Tower Realty Ltd. - Disclaimer: The information contained in this listing has not been verified by Sutton Group-Tower Realty Ltd. and should be verified by the buyer.

