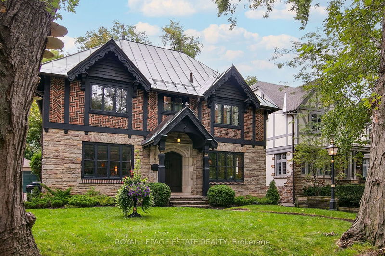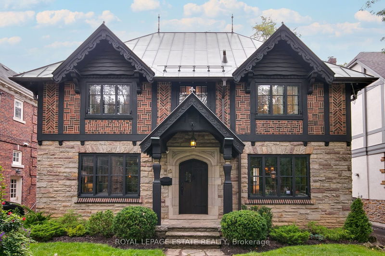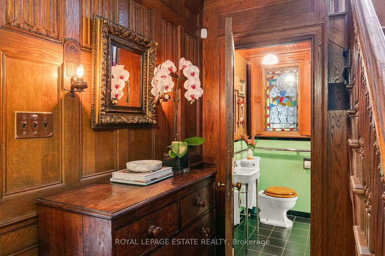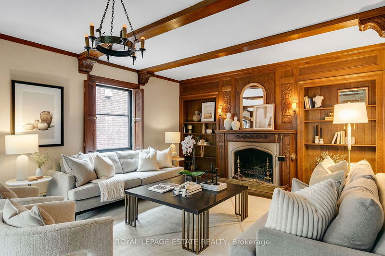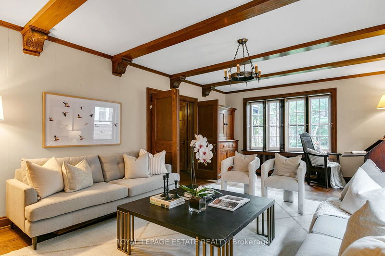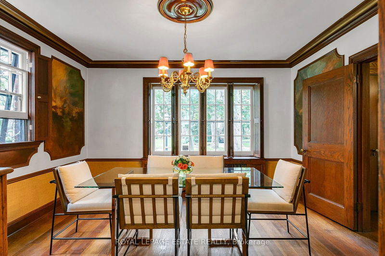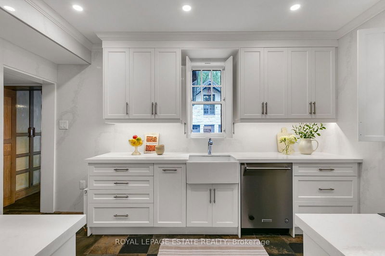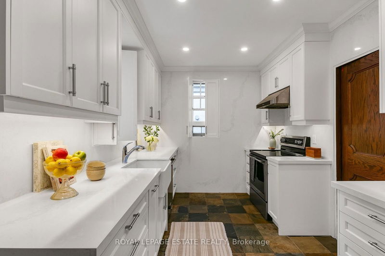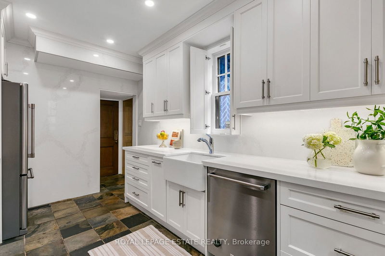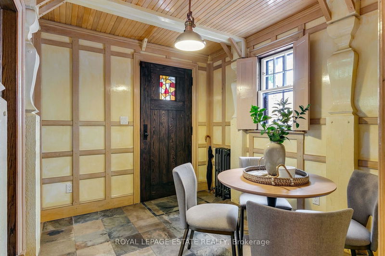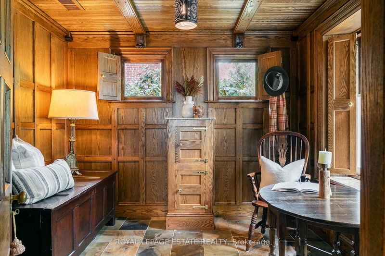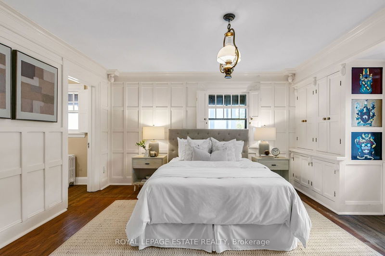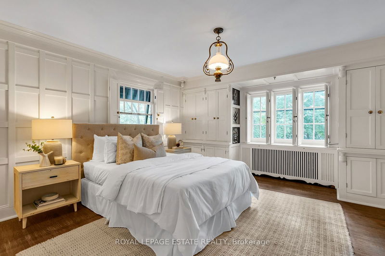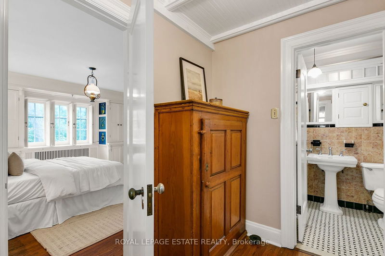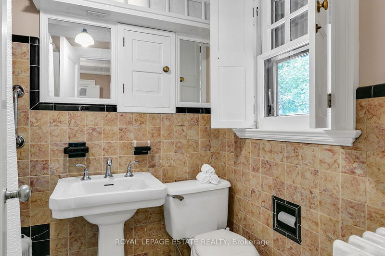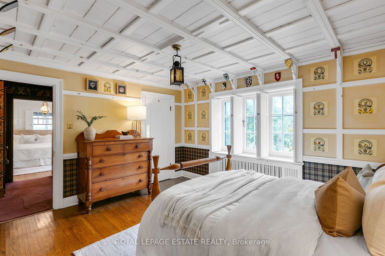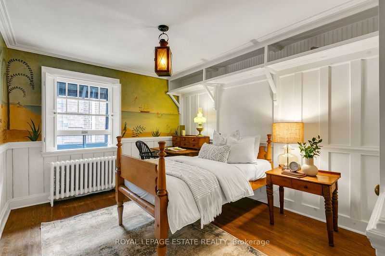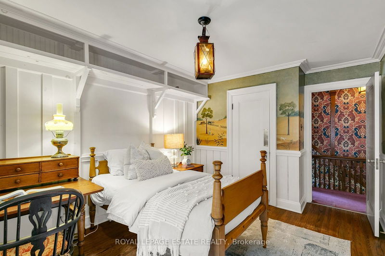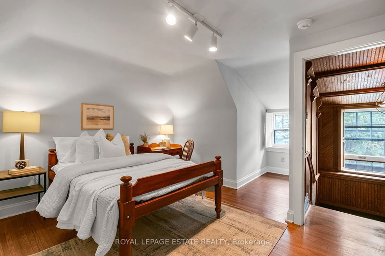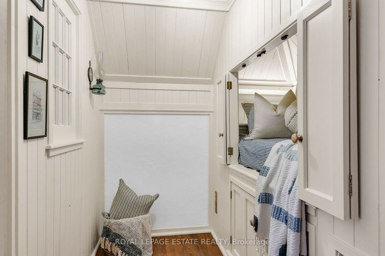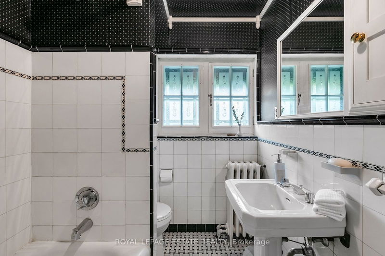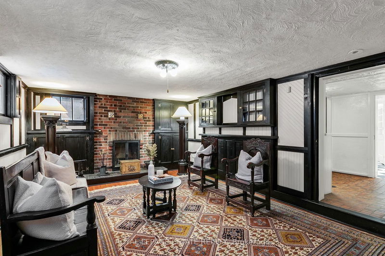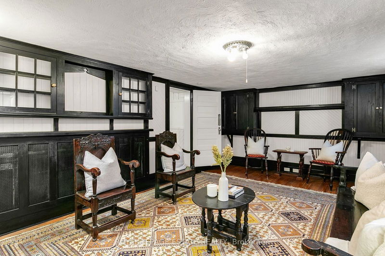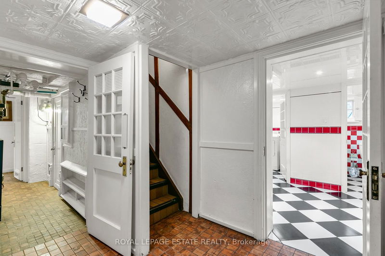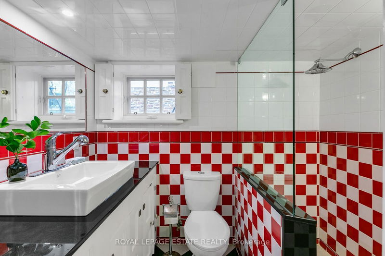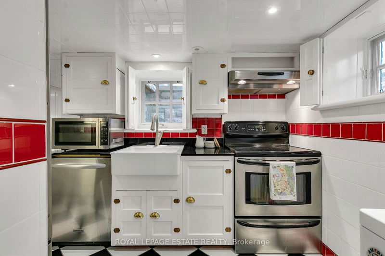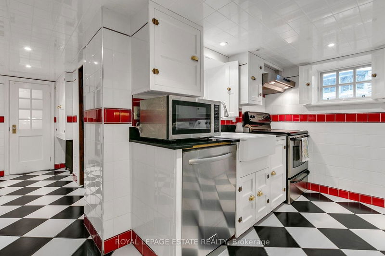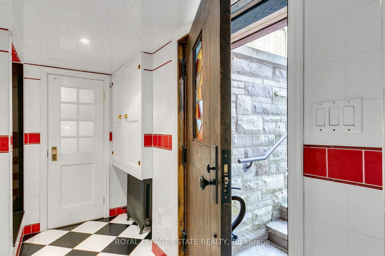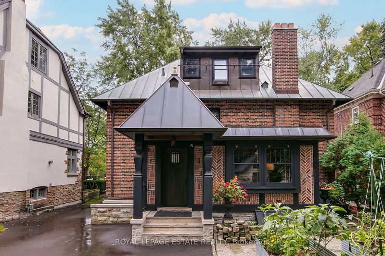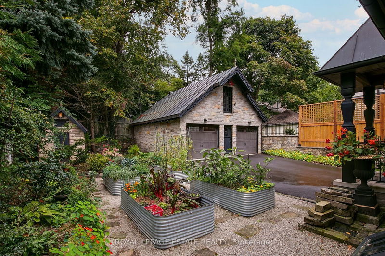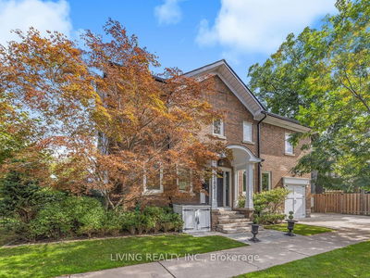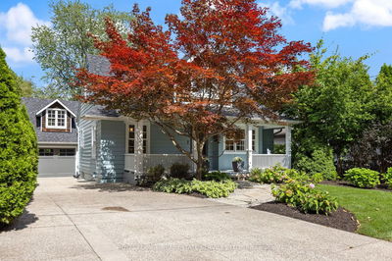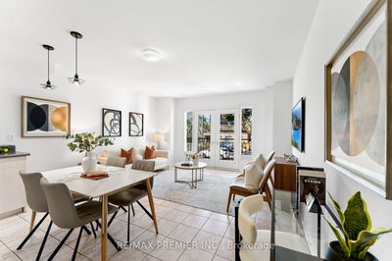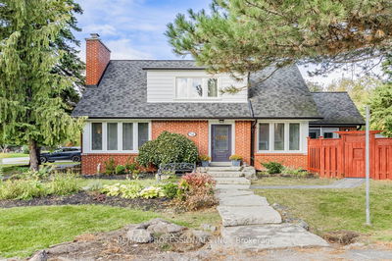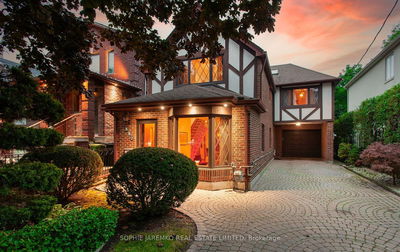A rare find, this stately Tudor Revival Heritage home, formally recognized for its architectural significance to The Kingsway, exudes timeless elegance and character. A Home Smith original and situated on one of the community's most prestigious streets, this 4 bedroom family home boasts unparalleled craftmanship and the finest of materials on a treed 50' x 125' lot. Welcoming is the facade of Humber stone with herringbone design brickwork as is the desirable center hall plan. Inside you are greeted by a hearth-adorned living room, over-mantle carvings and rich wide plank hardwood flooring throughout. An updated kitchen with creamy Caesarstone (2018), breakfast nook and paneled study (PH.D Design 2007) overlook a spacious yard with steel planters and perennial gardens. The basement features a rec room with a fireplace, cold storage, a cheerful kitchen - and even a shower for the family dog. The impressive detached double car garage and garden shed have been painstakingly created to complement the home's original design and has great potential for expansion. Notable are the residence's stunning copper roof and a newly paved driveway (2024) for added peace of mind. Convenient access to TTC, shops, cafes, restaurants, esteemed Lambton-Kingsway schools, golf, downtown and the airport. The picturesque Old Mill Inn landmark and a leisurely stroll along the Humber River are just moments away. Not to be missed!
Property Features
- Date Listed: Friday, October 04, 2024
- Virtual Tour: View Virtual Tour for 12 King Georges Road
- City: Toronto
- Neighborhood: Kingsway South
- Major Intersection: The Kingsway & Prince Edward
- Full Address: 12 King Georges Road, Toronto, M8X 1K7, Ontario, Canada
- Living Room: Hardwood Floor, Stone Fireplace, Beamed
- Kitchen: Modern Kitchen, Ceramic Sink, 2 Pc Bath
- Kitchen: Tile Floor, Combined W/Laundry, W/O To Garden
- Listing Brokerage: Royal Lepage Estate Realty - Disclaimer: The information contained in this listing has not been verified by Royal Lepage Estate Realty and should be verified by the buyer.

