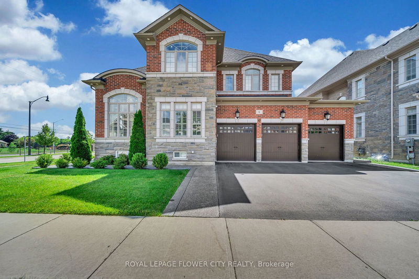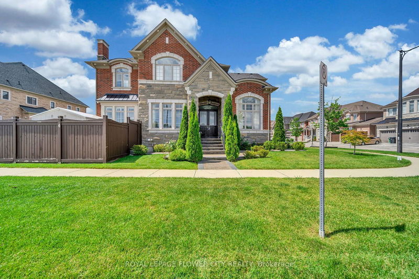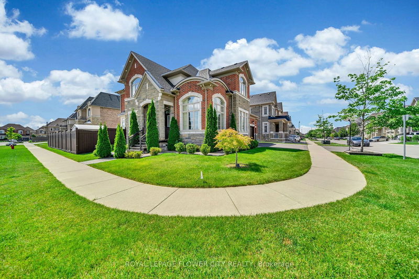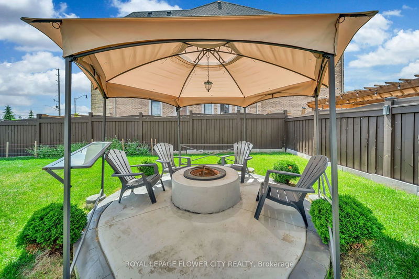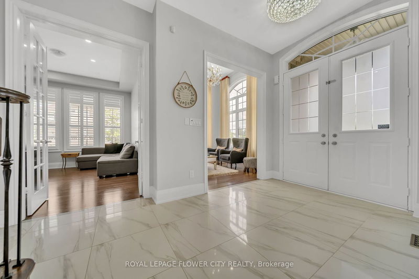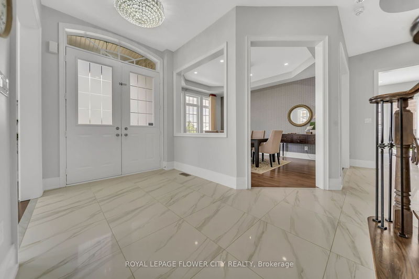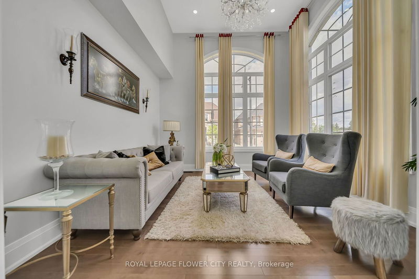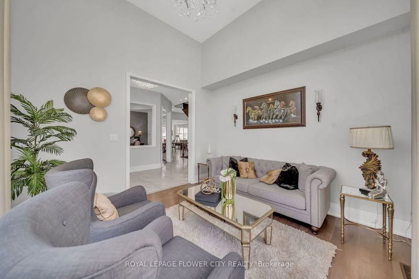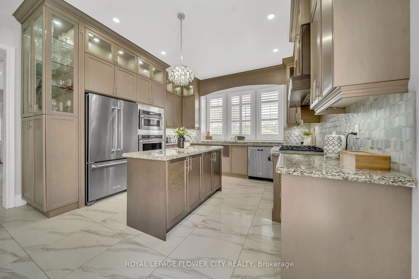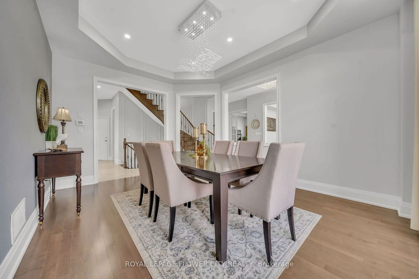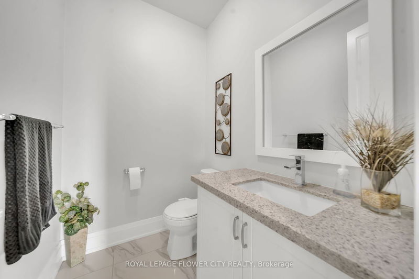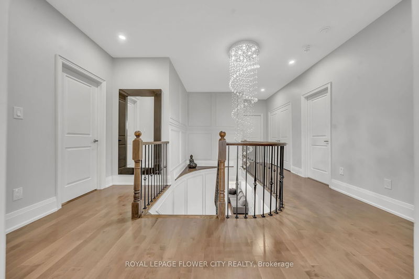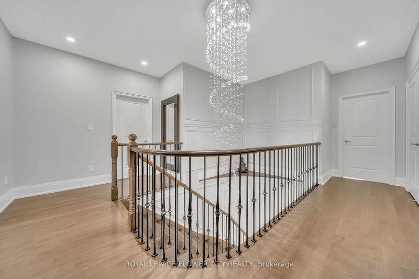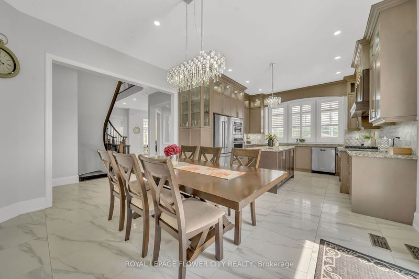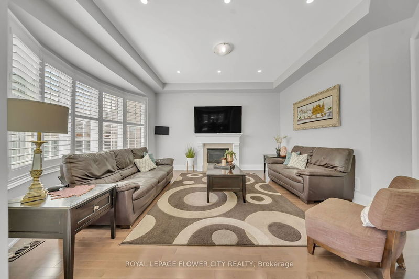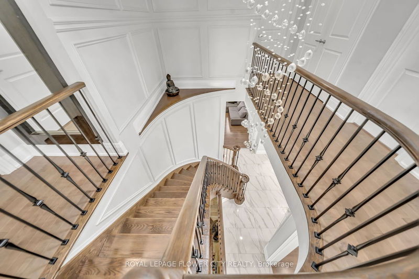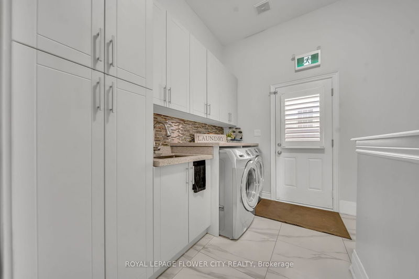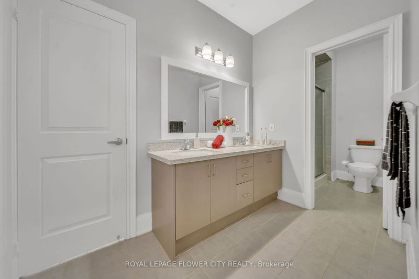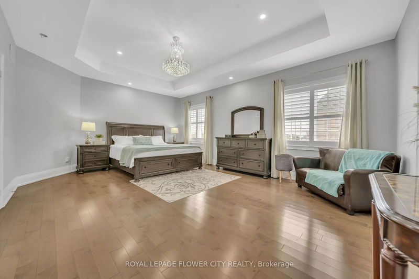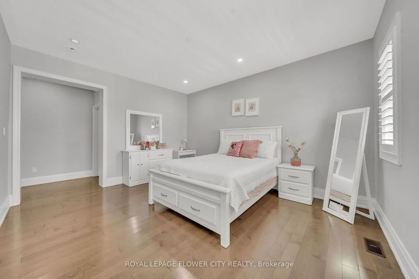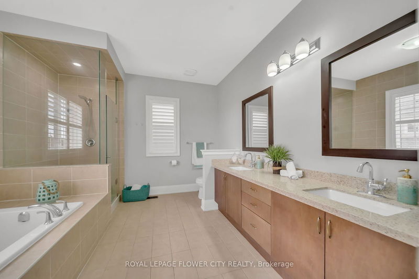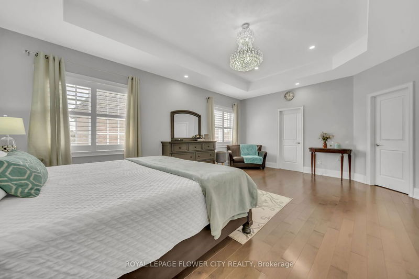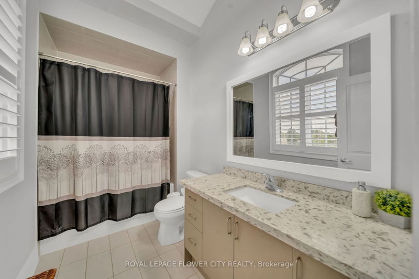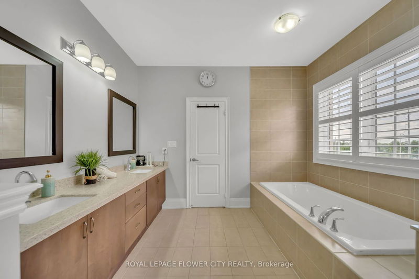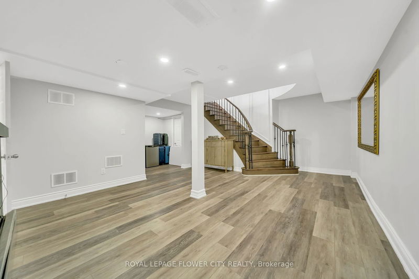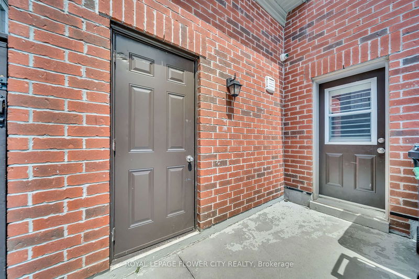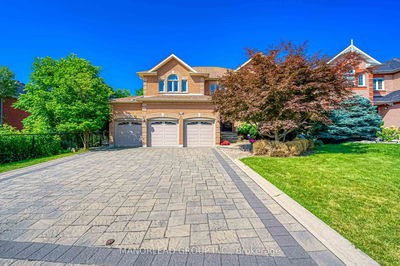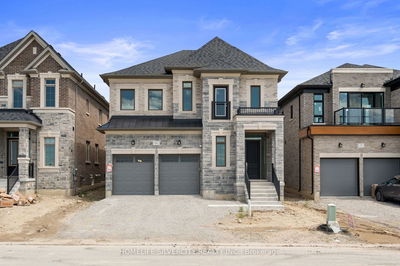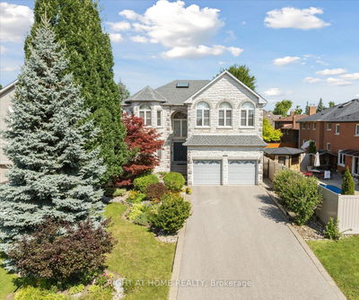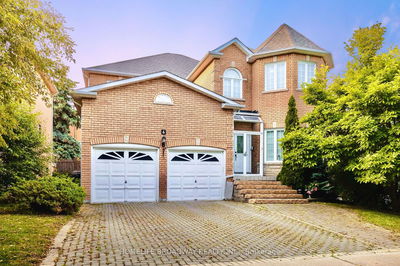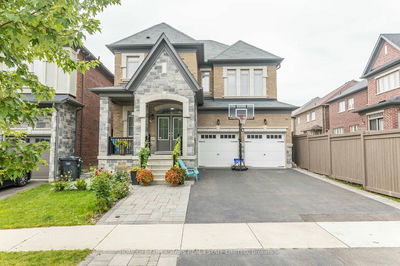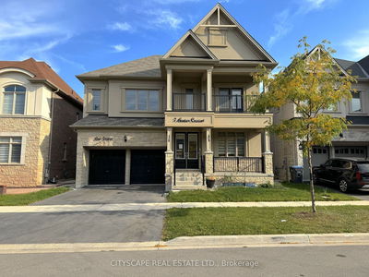Spectacular executive home located in Brampton's most prestigious area, the Vales of Humber. This modern residence features 4 bedrooms, plus a legal 3-bedroom second dwelling unit, offering a total of 6 bathrooms and approximately 5,400 sq. ft. of luxury living space. The home boasts soaring 12 ft. ceilings in the living room, 10 ft. ceilings on the main floor, and 9 ft. ceilings on the second floor. Highlights include an upgraded dream kitchen with high-end built-in appliances and a massive island, upgraded hardwood floors throughout, oak stairs with upgraded iron pickets, a den on the main floor, a three-car garage, a sprinkler system, a water softener, and over 100 pot lights installed inside and outside the house. The premium corner lot features a deep yard with a gazebo and inbuilt fire pit. Conveniently within walking distance to a state-of-the-art community center/library, schools, and shops.
Property Features
- Date Listed: Monday, September 09, 2024
- City: Brampton
- Neighborhood: Toronto Gore Rural Estate
- Major Intersection: The Gore Road & Countryside Dr
- Living Room: Hardwood Floor, Bay Window
- Family Room: Hardwood Floor, Fireplace
- Kitchen: Porcelain Floor, Backsplash, Centre Island
- Listing Brokerage: Royal Lepage Flower City Realty - Disclaimer: The information contained in this listing has not been verified by Royal Lepage Flower City Realty and should be verified by the buyer.

