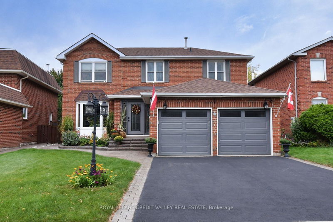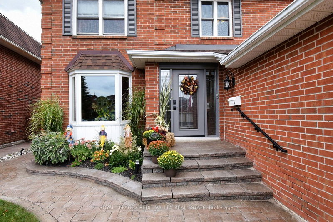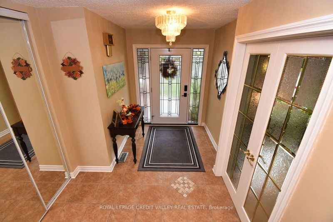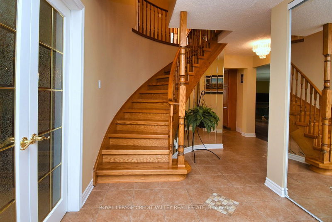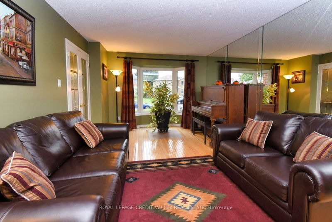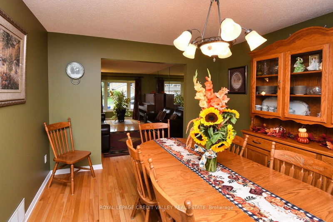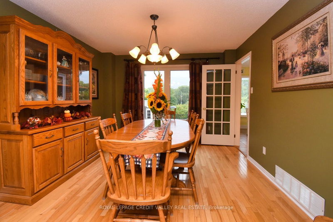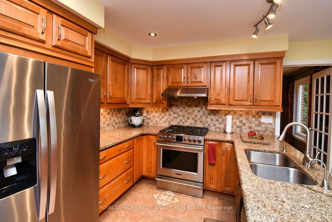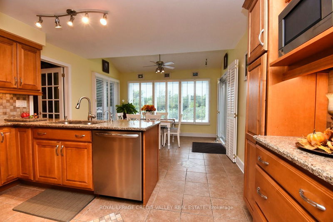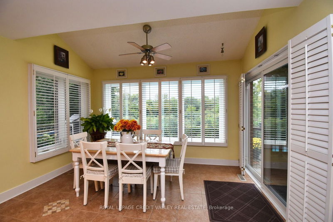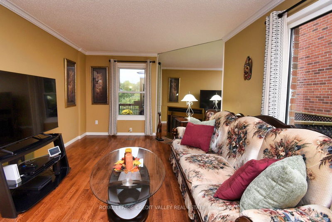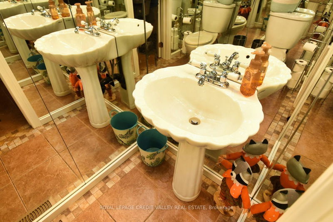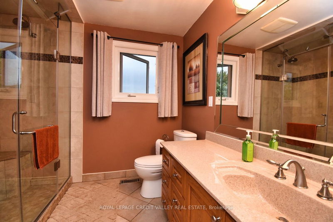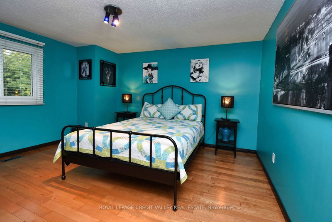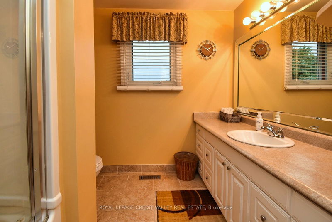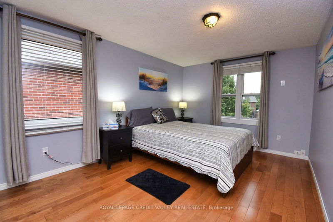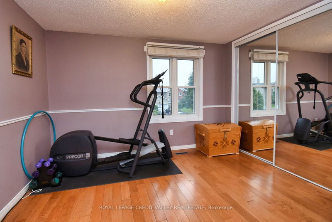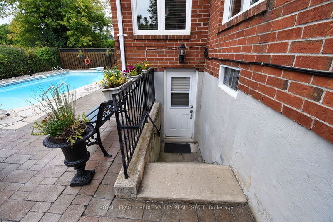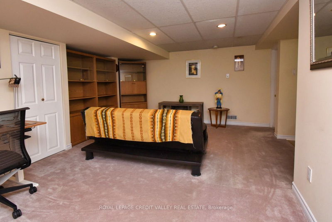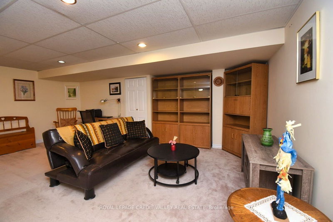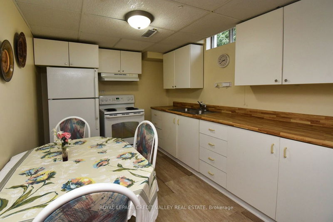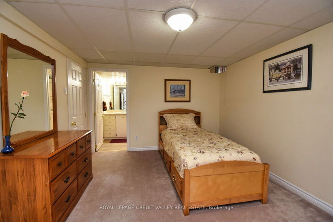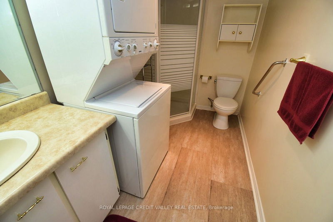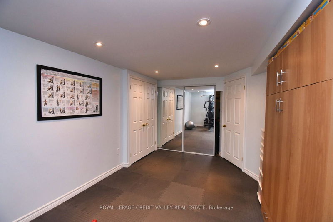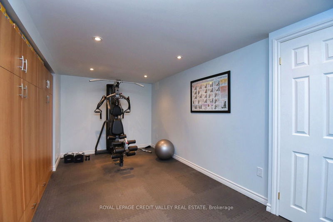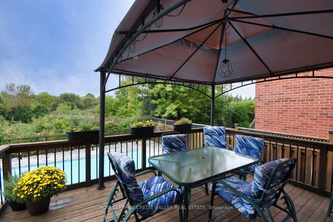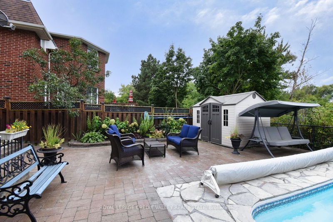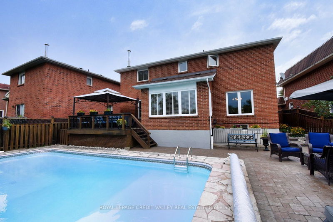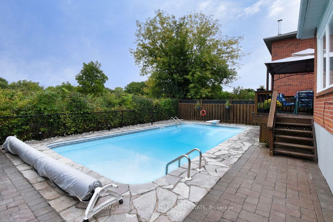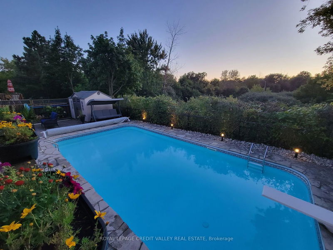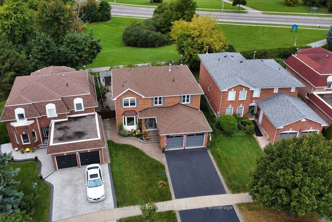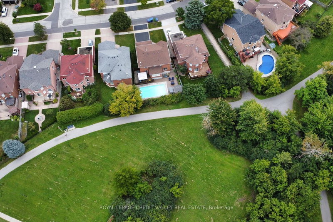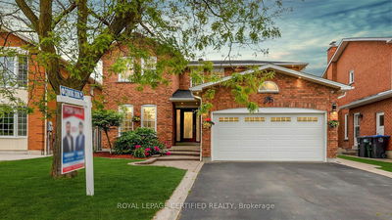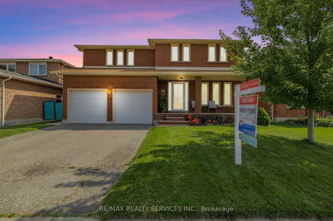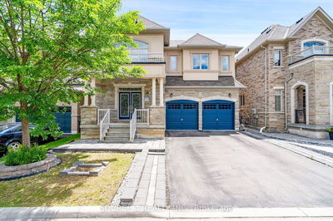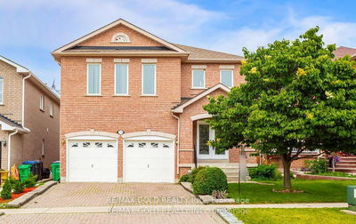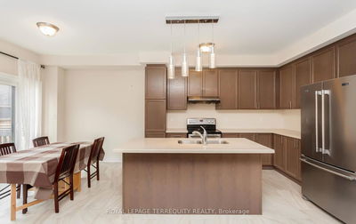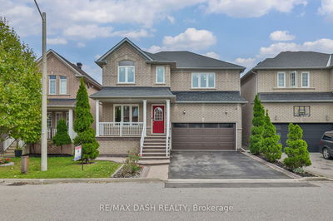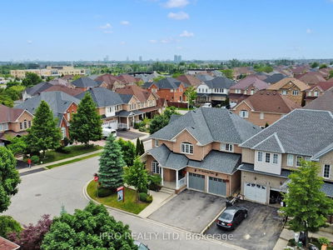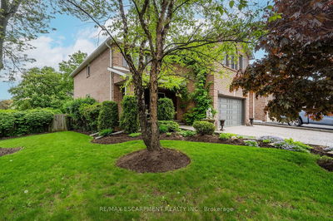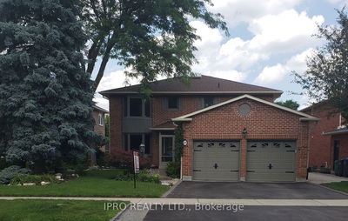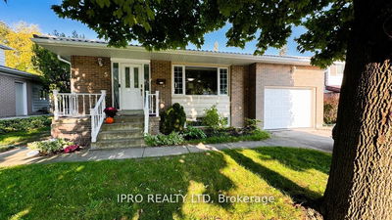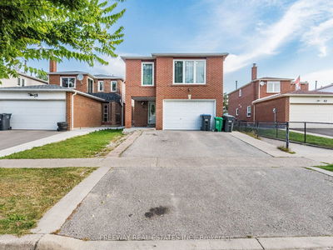Absolutely Beautiful 4 Bedroom, 2 Storey All Brick Home W/ Heated Salt Water 16ft by 32ft Inground Pool; Backs onto Green Space- No Homes Behind. Enter New Front Door (2022) through Lrge Foyer to Renovated Eat In Greenhouse Kitchen W/California Shutters and W/ Soft Close Cupboards & Drawers, 3 Lazy Susan's & Spice Cupboard, W/O to Private Backyard W/ Lrge Deck & Inground Pool W/ Flag Stone Deck. Double French Doors to Living Rm W/ Lrge Bay Window & Archway to Dining Rm. Spacious Family Rm W/ Gas Fireplace. Main Floor Laundry Rm W/ Door to Double Car Garage. Lrge Primary Bdrm Features Hardwood Floors, Walk-In Closet W/Closet Organizers W/3 Pc Ensuite W/Steam Shower. 3 More Generous -Sized Bdrms & 4 Pc Bath Complete the 2nd Floor. Professionally Finished Basement In-Law/Nanny Suite W/ Separate Entrance (Copy of Plans & Permits Available), Eat In Kitchen, Living Rm, Bedroom & Additional Large Rm with Potential as Fitness Rm, Games Rm, Media Rm, Office, ,Ensuite Laundry & 3 pc Bathroom
Property Features
- Date Listed: Tuesday, September 10, 2024
- Virtual Tour: View Virtual Tour for 88 Parkside Drive
- City: Brampton
- Neighborhood: Brampton South
- Major Intersection: Charolais/Peelton Heights
- Full Address: 88 Parkside Drive, Brampton, L6Y 2G9, Ontario, Canada
- Living Room: French Doors, Hardwood Floor, Bay Window
- Kitchen: Eat-In Kitchen, W/O To Deck, California Shutters
- Family Room: Hardwood Floor, Gas Fireplace, Crown Moulding
- Kitchen: Vinyl Floor, Eat-In Kitchen, Window
- Living Room: Broadloom
- Listing Brokerage: Royal Lepage Credit Valley Real Estate - Disclaimer: The information contained in this listing has not been verified by Royal Lepage Credit Valley Real Estate and should be verified by the buyer.

