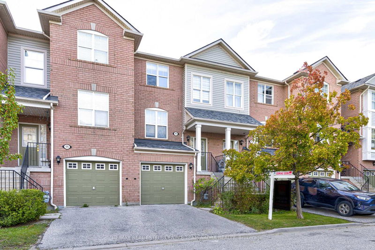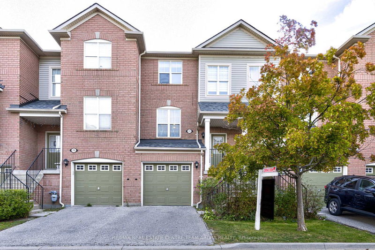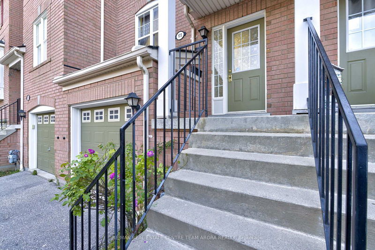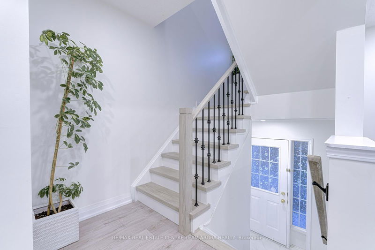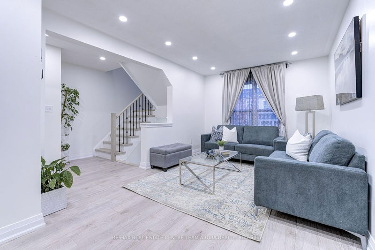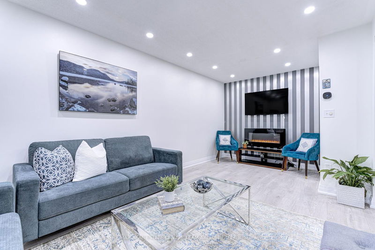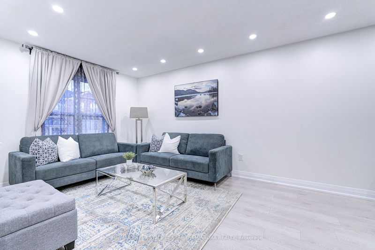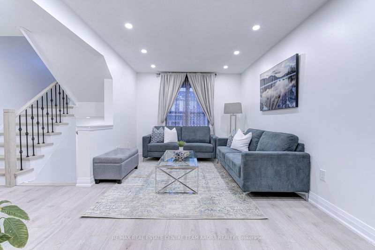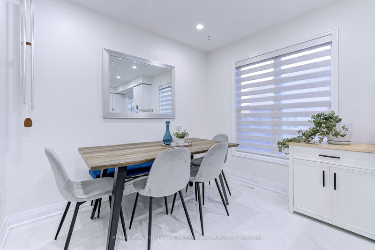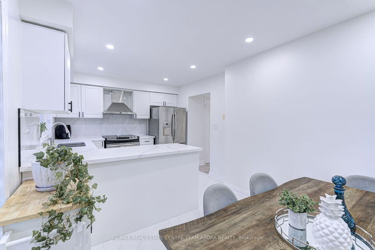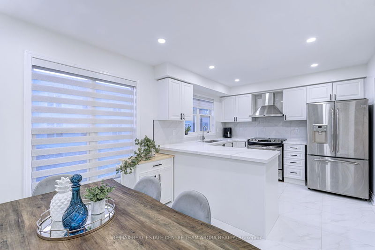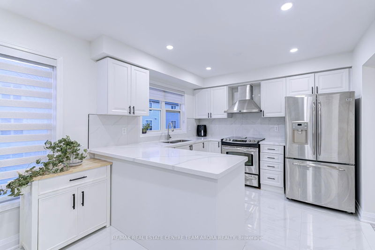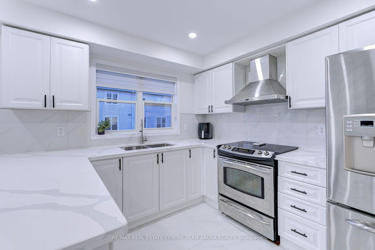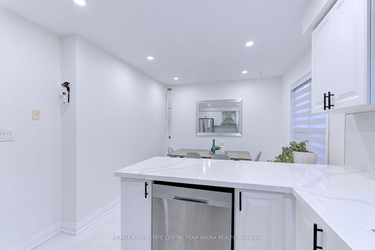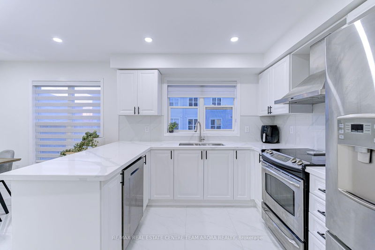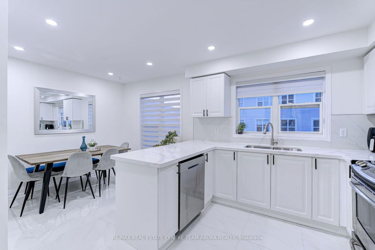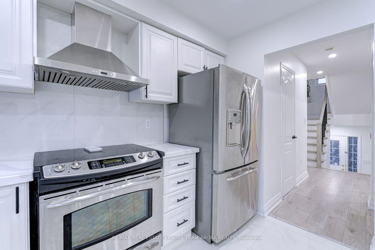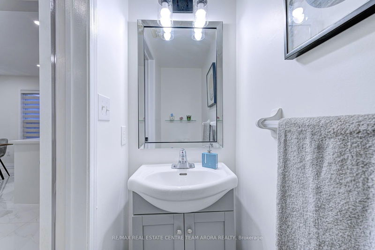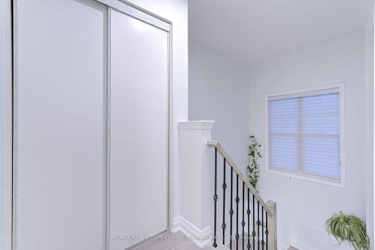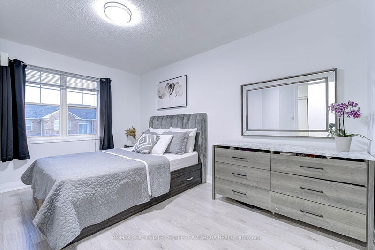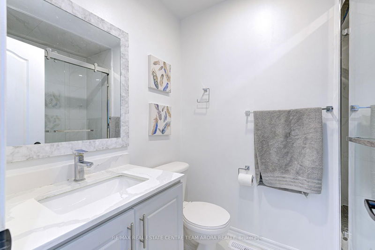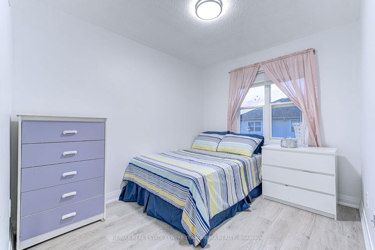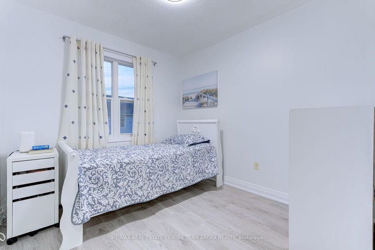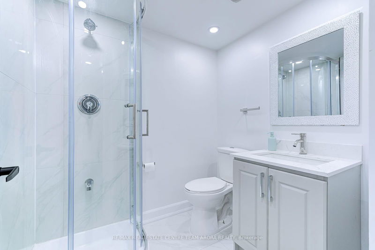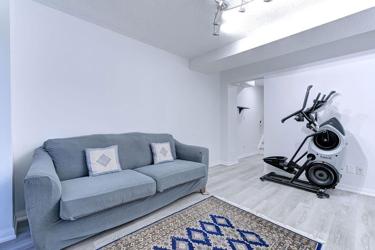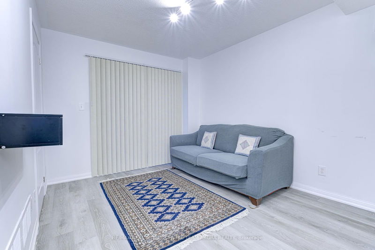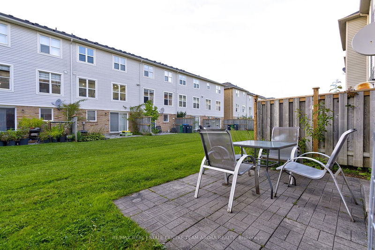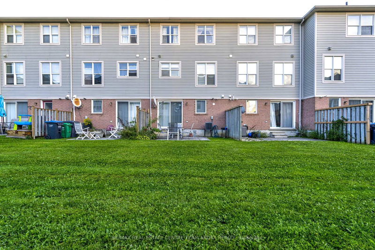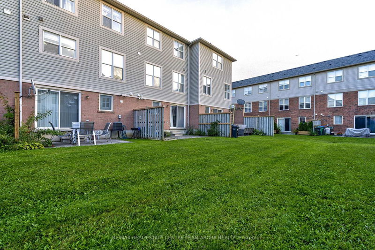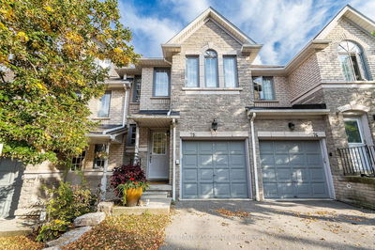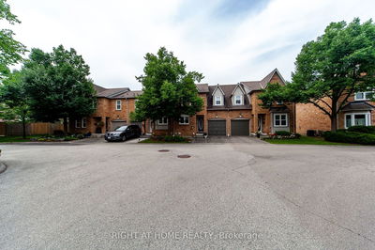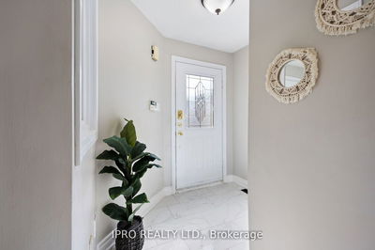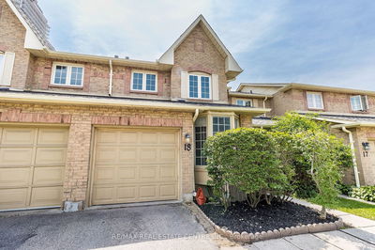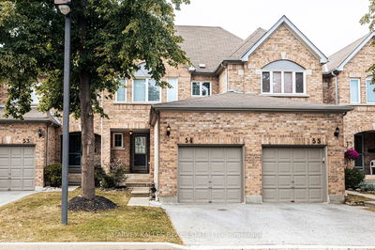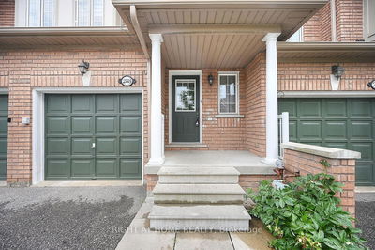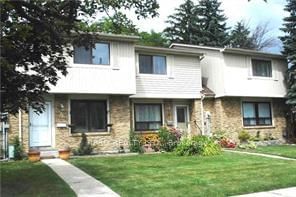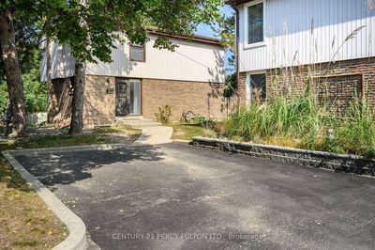Welcome To Your Next Home! 5980 Whitehorn Ave. This Fully Upgraded Condo Townhouse is located in the Prestigious Community of East Credit. This freshly painted home offers a thoughtfully designed interior with Laminate flooring throughout main and 2nd floor. Oak Stair with black Iron Spindles. Pot lights throughout the Main Floor, Kitchen, Foyer, Hallway area and all 3 washrooms. New Baseboards and shoe moulding and door handles through out the house with new light fixtures in all bedrooms. New 24x24 porcelain tiles in the kitchen, foyer and all 3 washrooms. The main floor features laminate flooring in a living and dining room that flow seamlessly together, creating a versatile space for entertaining. The kitchen is modern with Porcelain tiles, Quartz Countertop, backsplash, New Kitchen Cabinets and S/S Appliances complemented by an open-concept breakfast area perfect for casual dining. Oak Stairs W/ Iron Pickets throughout the house. 2nd Floor Features Laminate Flooring through out. Primary bedroom with walk-in closet for ample storage, while the additional 2 bedrooms provide cozy comfort. Upgraded 3pc Washroom with Quartz Counter Top and Standing Shower. The basement family room offers a full 3pc washroom and a walk-out to one of the largest yard community, making it an ideal spot for relaxation and family gatherings. Minutes Away From! Hwy 401, Parks and Restaurants and much more. A must see!!
Property Features
- Date Listed: Wednesday, September 11, 2024
- Virtual Tour: View Virtual Tour for 173-5980 Whitehorn Avenue
- City: Mississauga
- Neighborhood: East Credit
- Major Intersection: Britannia Rd W / Creditview Rd
- Full Address: 173-5980 Whitehorn Avenue, Mississauga, L5V 2Y3, Ontario, Canada
- Living Room: Laminate, Combined W/Dining
- Kitchen: Porcelain Floor, Backsplash, Stainless Steel Appl
- Family Room: Vinyl Floor, W/O To Yard
- Listing Brokerage: Re/Max Real Estate Centre Team Arora Realty - Disclaimer: The information contained in this listing has not been verified by Re/Max Real Estate Centre Team Arora Realty and should be verified by the buyer.

