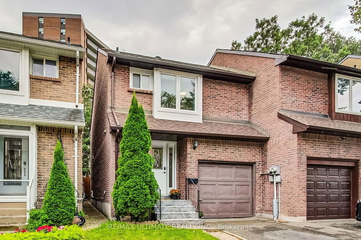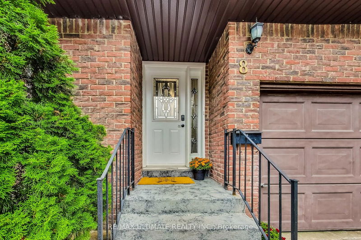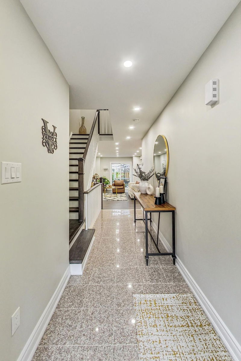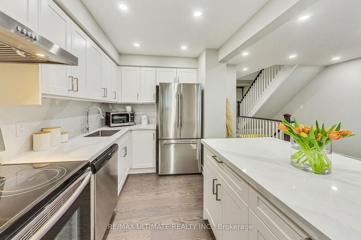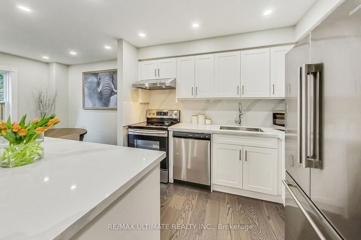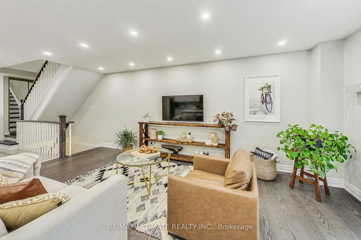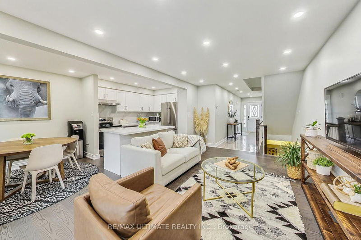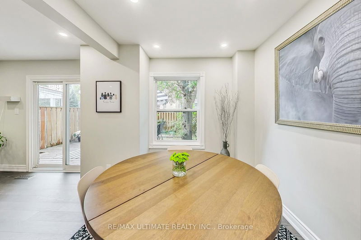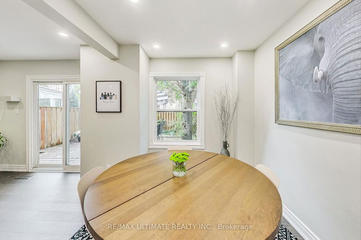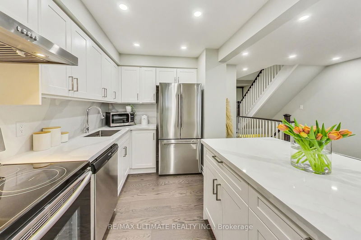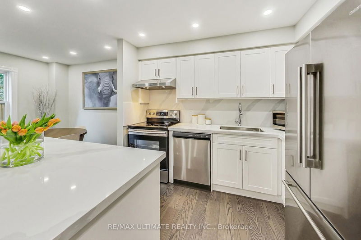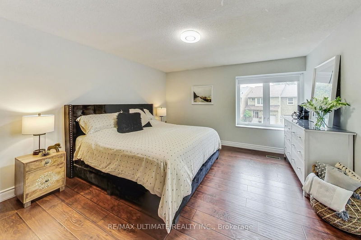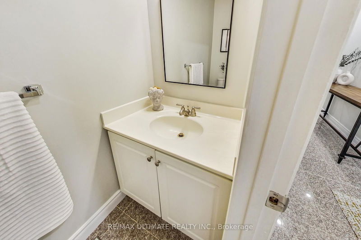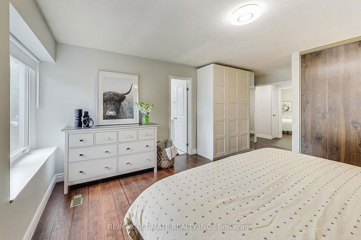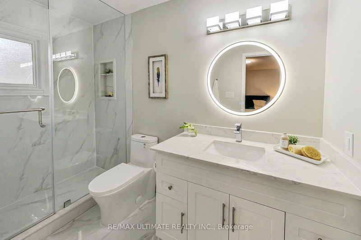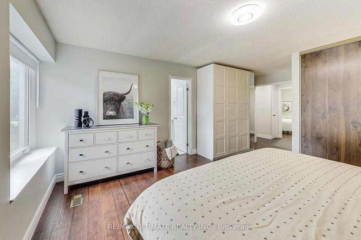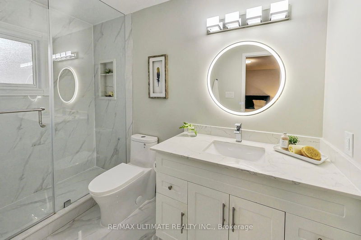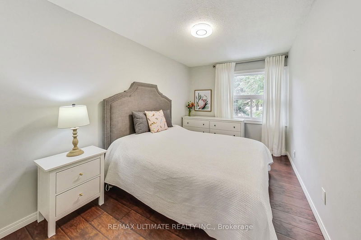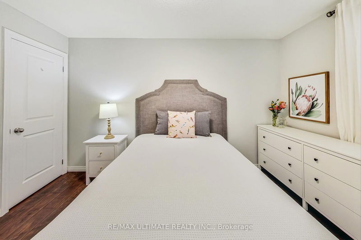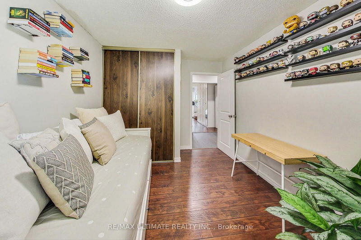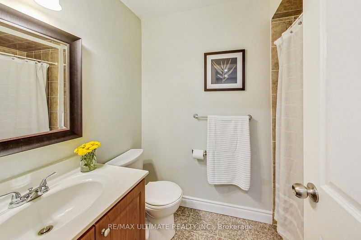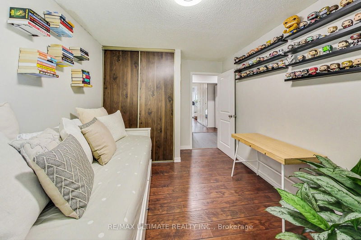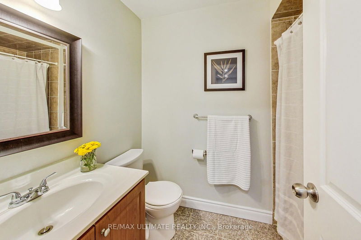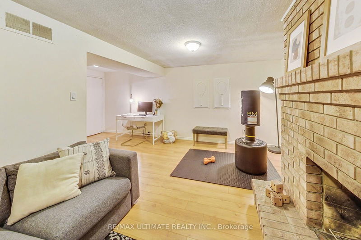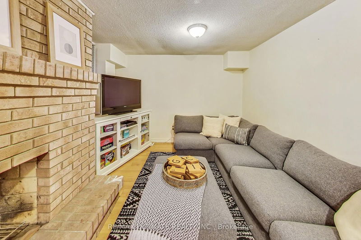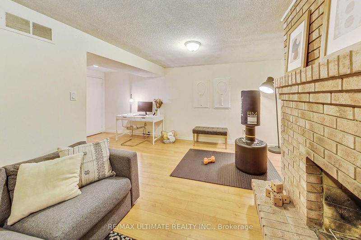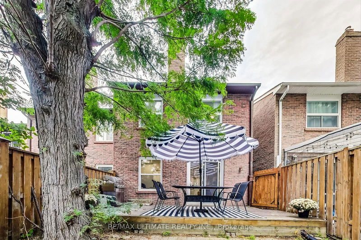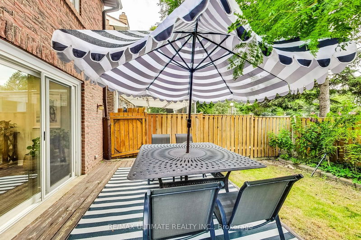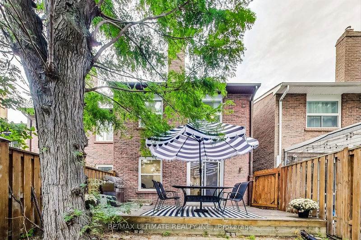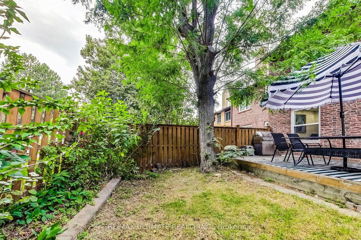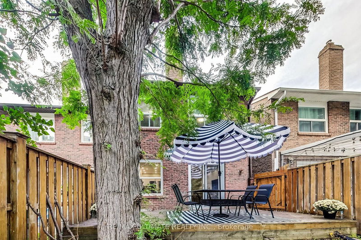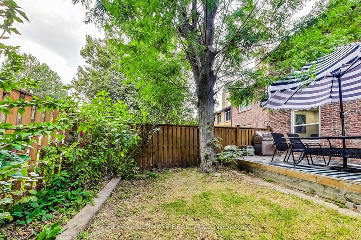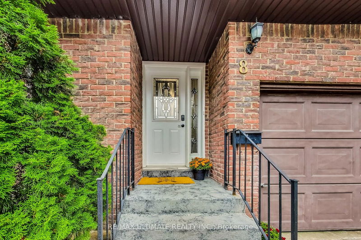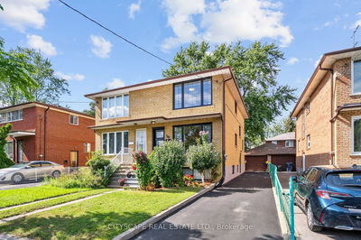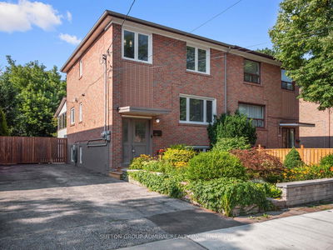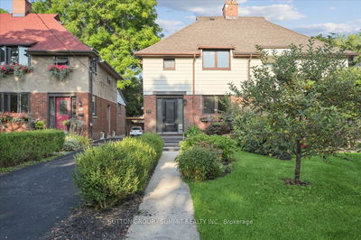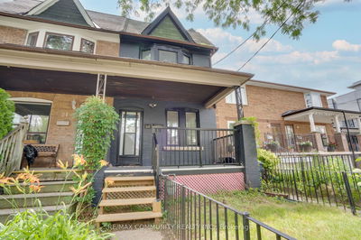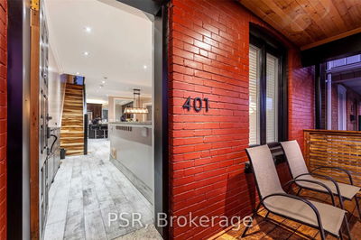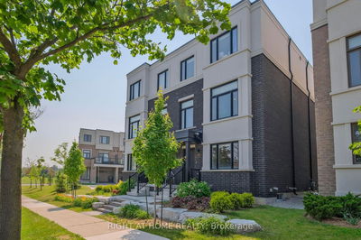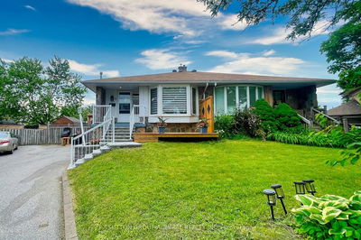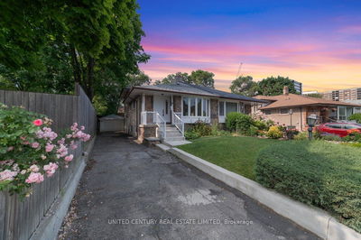Welcome to 8 Markburn Court! Quietly nestled in this highly sought-after neighborhood, this beautifully updated home offers a blend of modern comfort and functional design, ideal for young families or professionals seeking convenience and style. The home features three well-appointed and light-filled bedrooms, including an expansive primary bedroom with a private ensuite. An additional full bathroom and main floor powder room ensure convenience for you and your guests. Ideal for entertaining, enjoy cooking in your modern kitchen overlooking the bright living and dining area, with a walkout to your backyard. Situated in a neighborhood known for its vibrant community and proximity to essential amenities, you'll have easy access to shopping, dining, parks and wonderful schools. Spend your weekends at the Centennial Park Golf Club or Conservatory, or stroll the Etobicoke Creek ravine. Heading out? Take advantage of quick connections to major transit routes and highways 401, 427 & QEW.
Property Features
- Date Listed: Thursday, September 12, 2024
- Virtual Tour: View Virtual Tour for 8 Markburn Court
- City: Toronto
- Neighborhood: Eringate-Centennial-West Deane
- Major Intersection: Mill Road & Burnhamthorpe
- Full Address: 8 Markburn Court, Toronto, M9C 4Z1, Ontario, Canada
- Living Room: Open Concept, W/O To Deck
- Kitchen: Open Concept, O/Looks Living, Stainless Steel Appl
- Family Room: Fireplace, Finished
- Listing Brokerage: Re/Max Ultimate Realty Inc. - Disclaimer: The information contained in this listing has not been verified by Re/Max Ultimate Realty Inc. and should be verified by the buyer.

