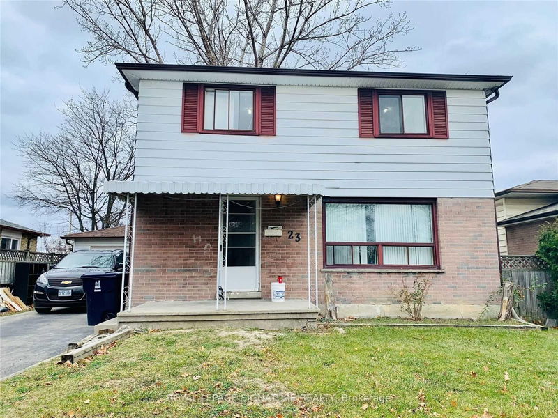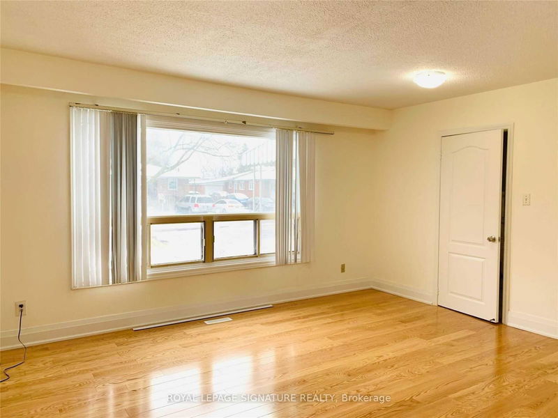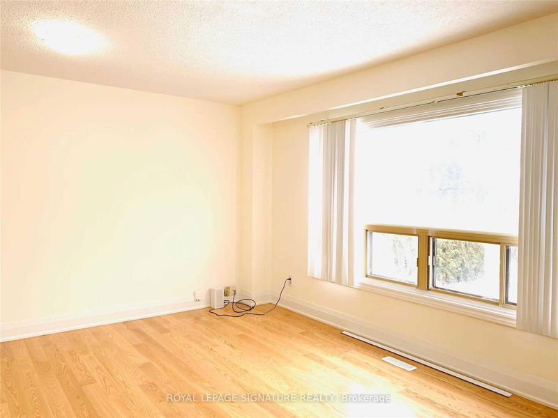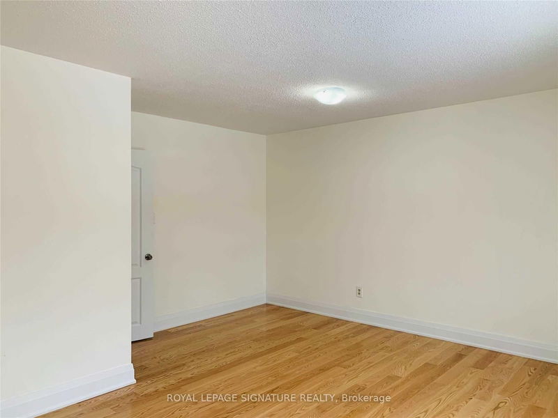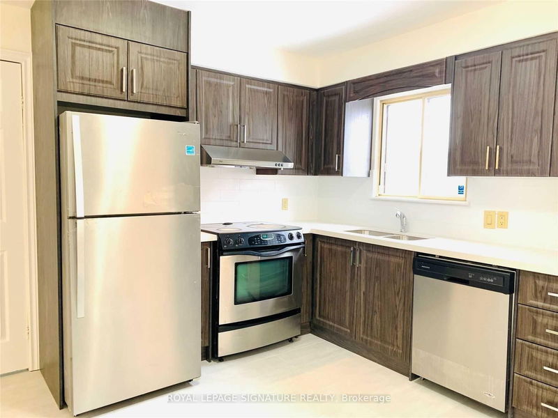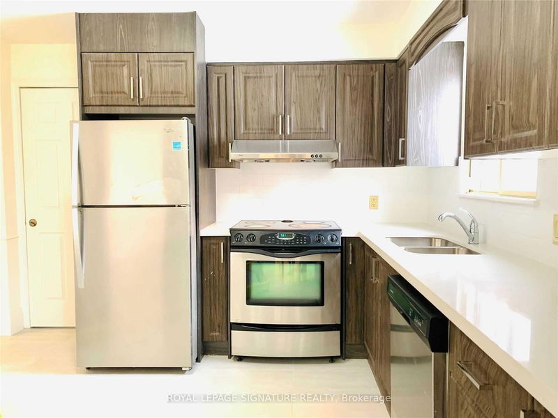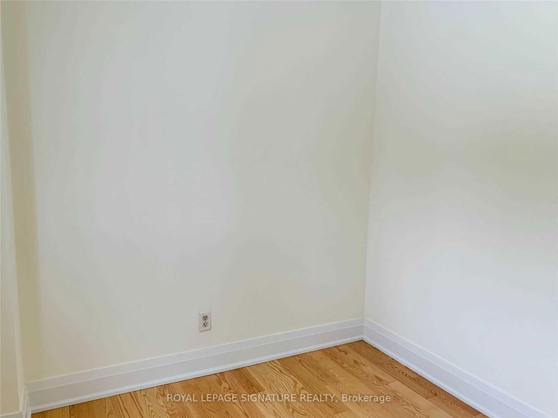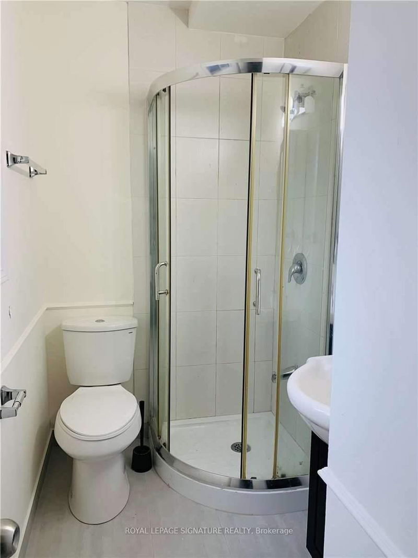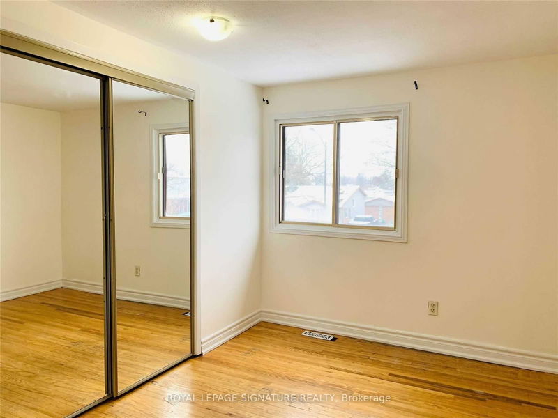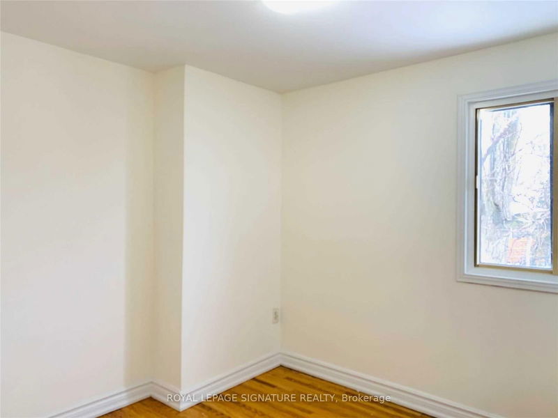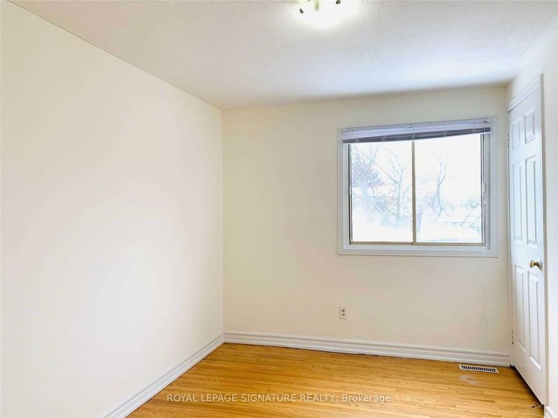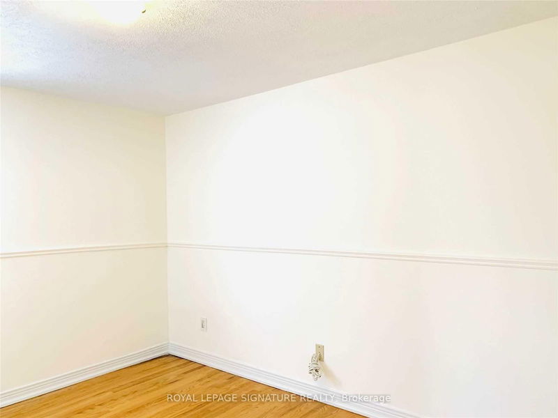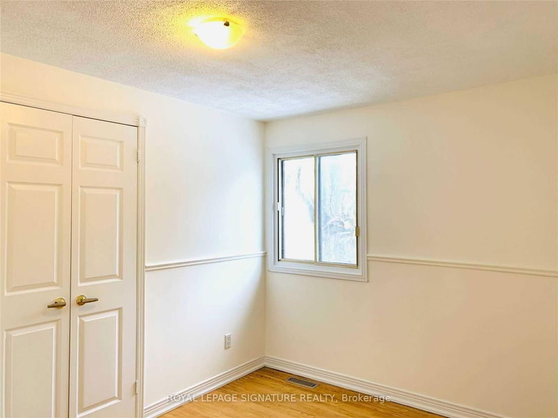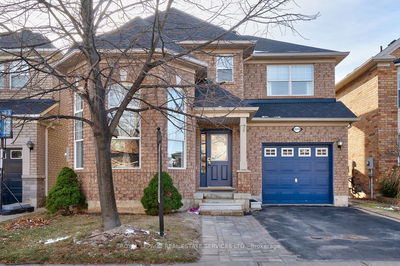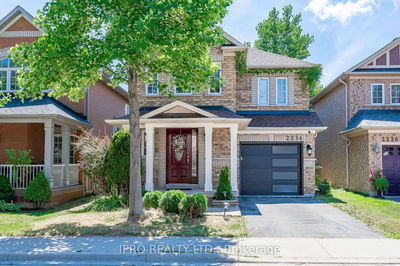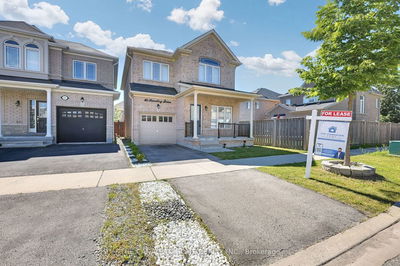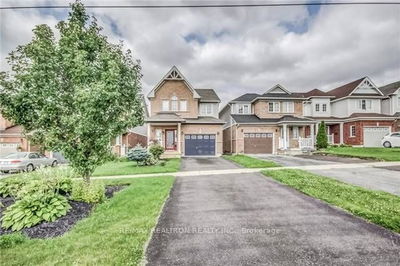This Beautiful High Demand 4 Bedrooms Plus Den with 2 Baths is New Renovated upper unit at 23 LynmontRoad, located in the sought-after West Humber-Clairville area. This perfect for Family and YoungProfessional, particularly hospital professionals, given its proximity to Etobicoke General Hospital.The unit boasts a brand-new washroom, newly kitchen with quartz countertops and newly tiles, FreshlyRepainted, enhancing its bright and inviting atmosphere. offering a modern and stylish living space. Hardwood floors run throughout the home, adding to its charm. Tenants are responsible for 70% ofutilities, snow removal, and lawn maintenance. Shared driveway parking is available, and the basement isnot included. Agent Verify Measurement.This prime location provides easy access to parks, schools, and essential amenities, making it an idealchoice for small families or young professionals.
Property Features
- Date Listed: Saturday, September 14, 2024
- City: Toronto
- Neighborhood: West Humber-Clairville
- Major Intersection: Humber College & Hwy 27
- Full Address: Upper-23 Lynmont Road, Toronto, M9V 3W7, Ontario, Canada
- Living Room: Hardwood Floor, Combined W/Dining, Large Window
- Kitchen: Tile Floor, O/Looks Backyard, Backsplash
- Listing Brokerage: Royal Lepage Signature Realty - Disclaimer: The information contained in this listing has not been verified by Royal Lepage Signature Realty and should be verified by the buyer.

