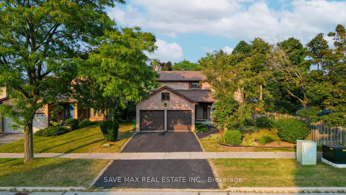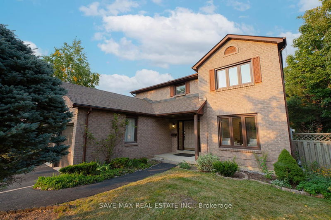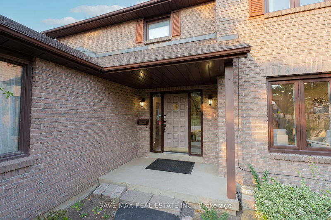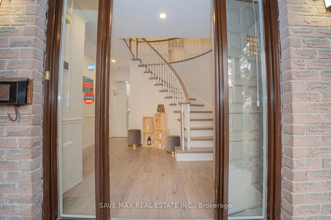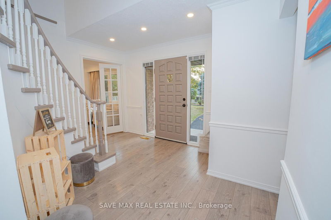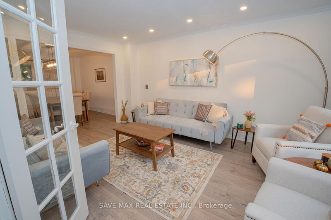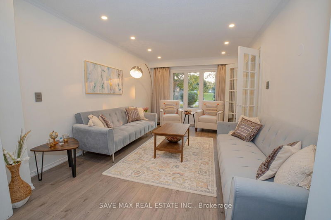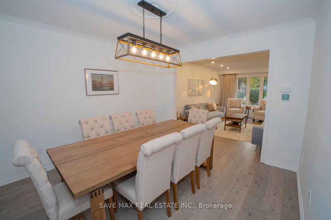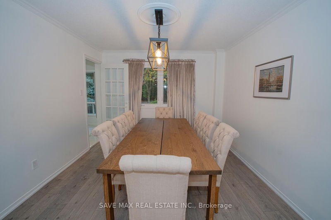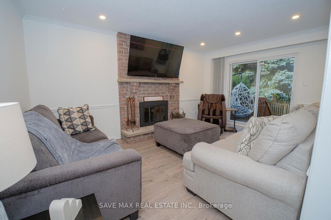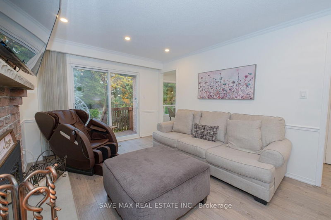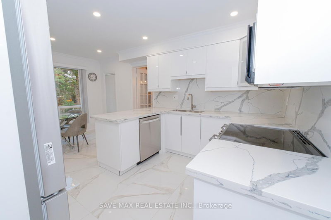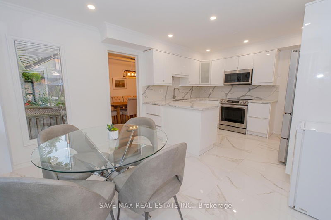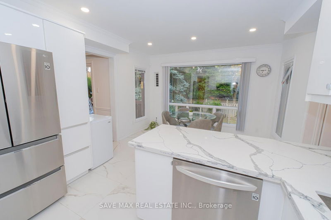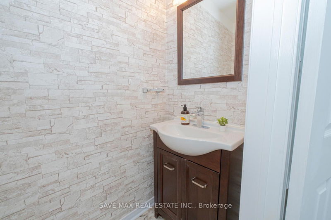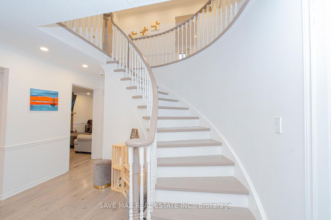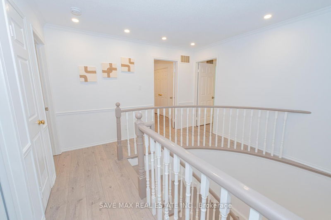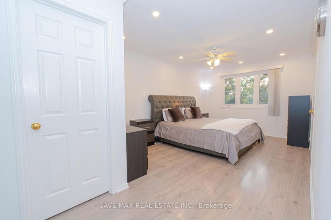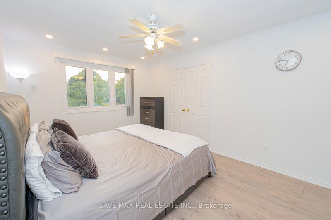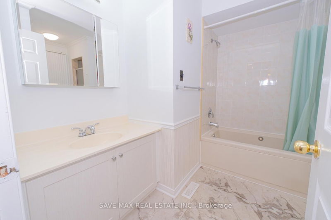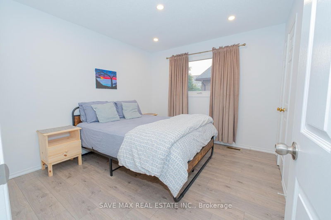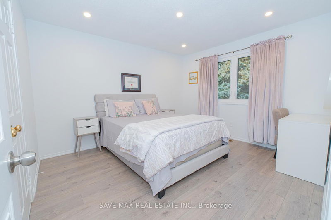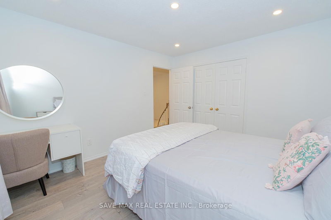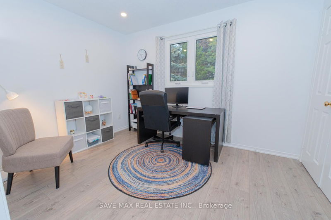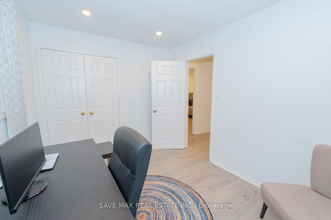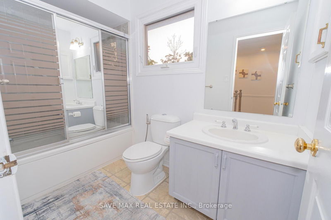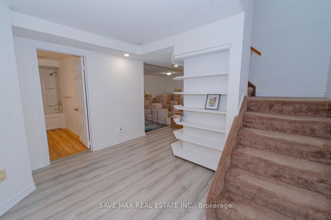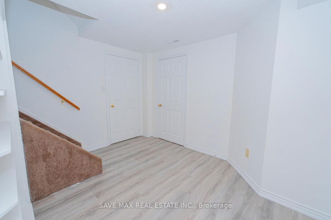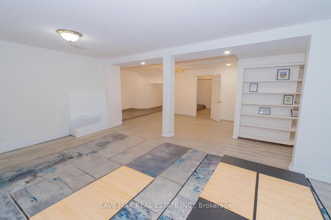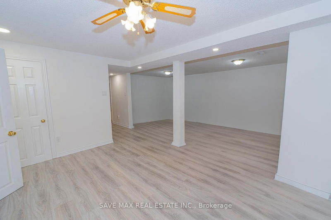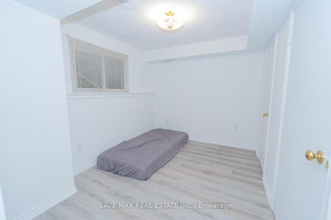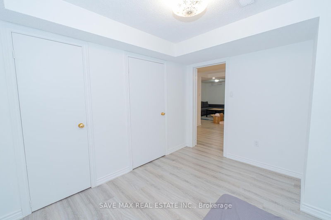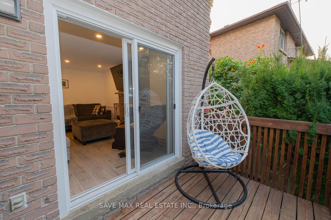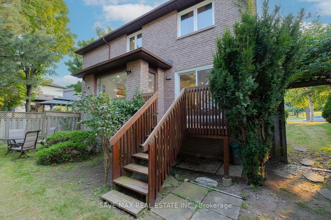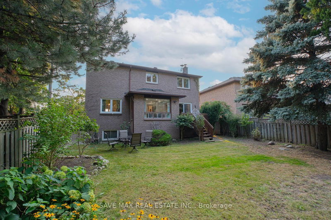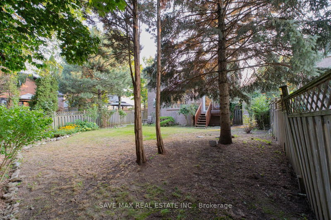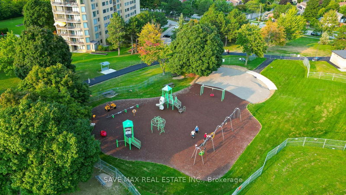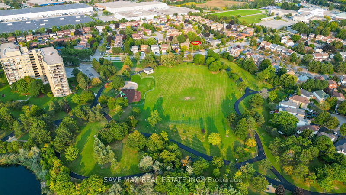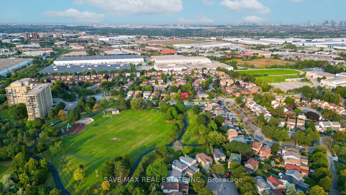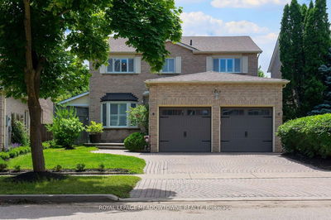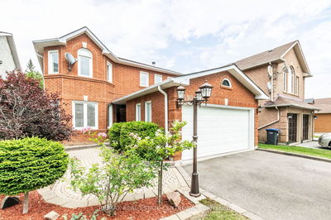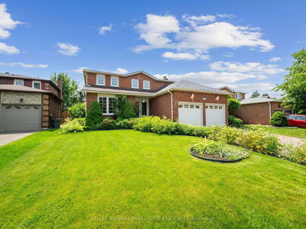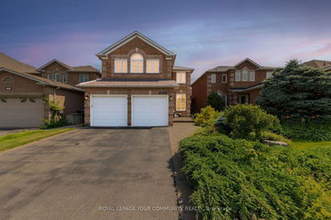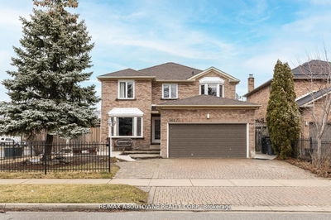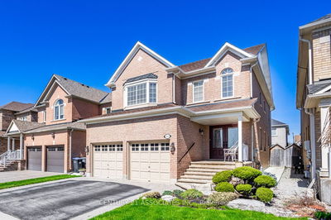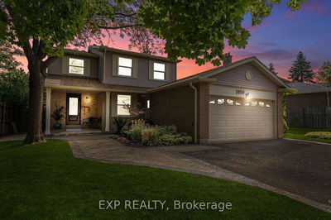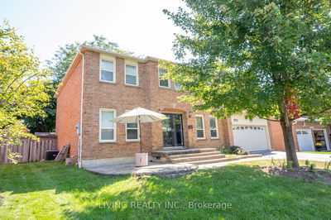Absolute Showstopper Beautiful 4 Bedroom Plus 1 Bedroom Finished Basement Detached House Located In Prime Location of Meadowvale In Mississauga, Nestled in A Quiet & Safe Neighborhood. This House Offers Is A Perfect Blend Of Elegance, Comfort and Luxury Features Spacious Layout, This House Offer Large Foyer Open To Above, Separate Living/Dining With Crown Moulding/Pot Lights, Sep Family Room With Fireplace/Pot Lights Walk-Out to Well-Kept Backyard with Ample Space for Gardening or Outdoor Activities, Upgraded Gourmet Kitchen with Quartz Countertops/High Efficient Stainless Steel Appliances/ Backsplash/Pot Lights Combined With Breakfast With Large Window, Engineered Hardwood Floor On Main & Second Floor, Oak Staircase with Iron Pickets, Tons of Pot Lights, Second Floor Offers Good Size Master Bedroom with Large Double Closet With 5 Piece Ensuite/Pot Lights And 3 Other Good Size Bedrooms with Closet/ Window/Pot Lights And 4 Piece Washroom. Legal Finished Basement with Sep Entrance, Offers Open Concept Living Room With 2 Bedrooms with Large Windows/Closet & Pot Lights, Finished 1 Bedroom Basement With Rec Room Offer Rec Room To Entertain Family & Friends, With 4 Pc Bath, Close to Public Transit, 401,Schools, Shopping Centers, and Many Other Amenities. Don't Miss the Opportunity to Own this Beautiful Home in One of Mississauga Most Sought-After Communities, Mins to GO station, 24hr Mississauga Transit, Lake Aquitaine Park.
Property Features
- Date Listed: Sunday, September 15, 2024
- Virtual Tour: View Virtual Tour for 6563 Montevideo Road
- City: Mississauga
- Neighborhood: Meadowvale
- Major Intersection: Erinmills/Battleford Rd
- Full Address: 6563 Montevideo Road, Mississauga, L5N 4E7, Ontario, Canada
- Living Room: Hardwood Floor, Combined W/Dining, Pot Lights
- Family Room: Hardwood Floor, Fireplace, W/O To Deck
- Kitchen: Tile Floor, Combined W/Dining, Stainless Steel Appl
- Listing Brokerage: Save Max Real Estate Inc. - Disclaimer: The information contained in this listing has not been verified by Save Max Real Estate Inc. and should be verified by the buyer.

