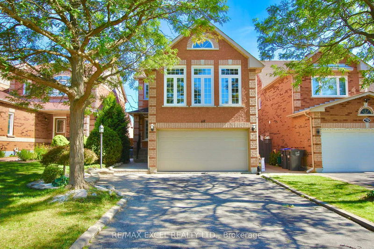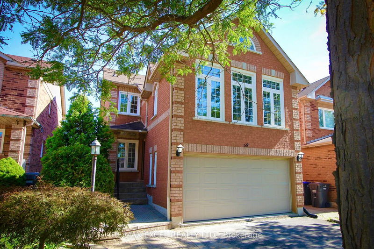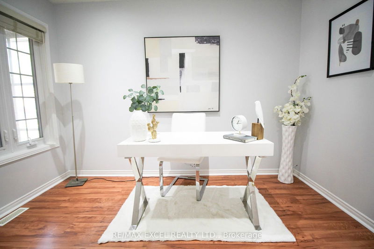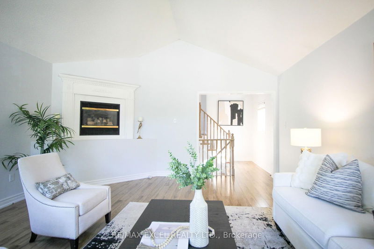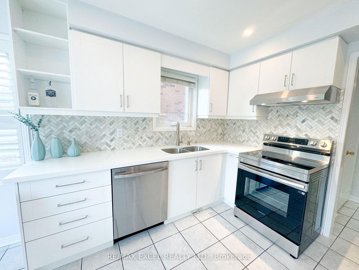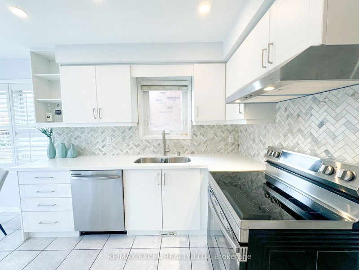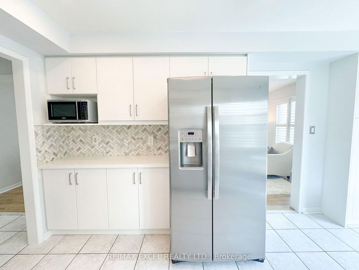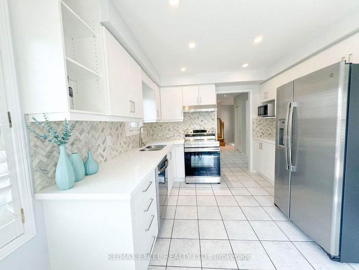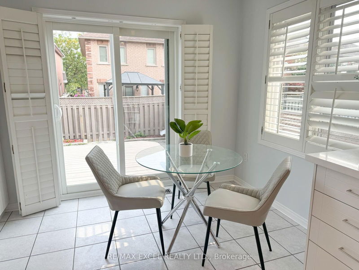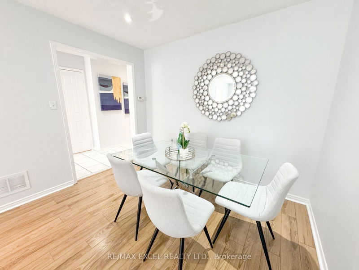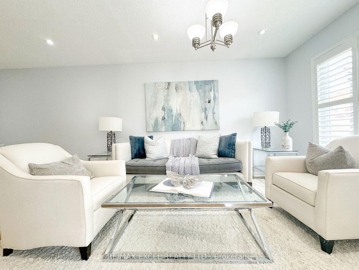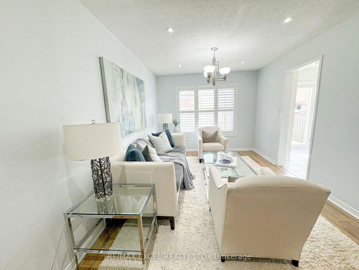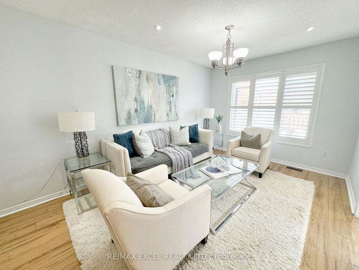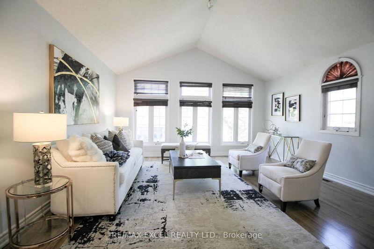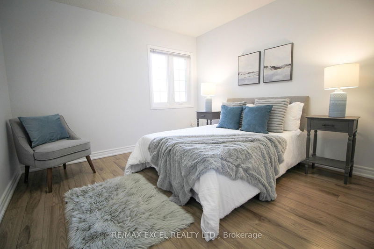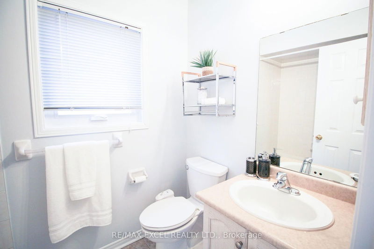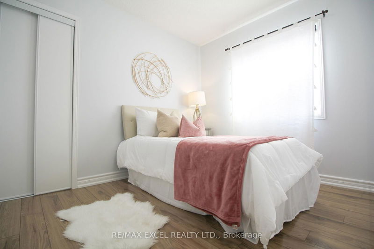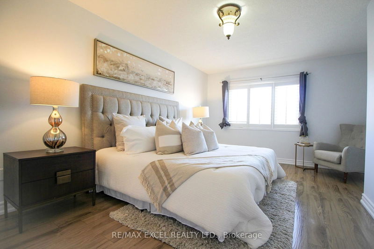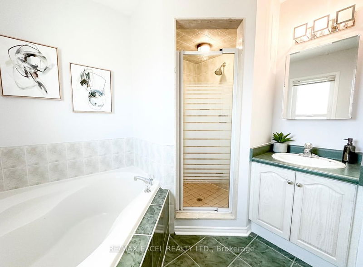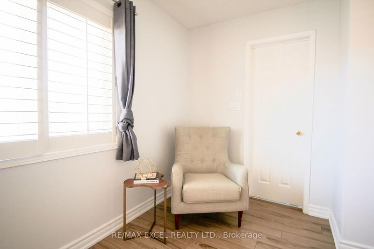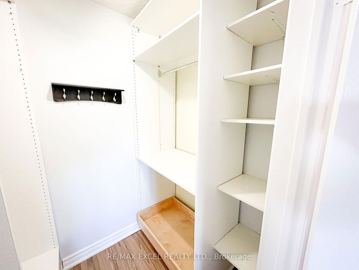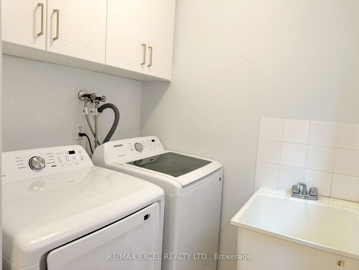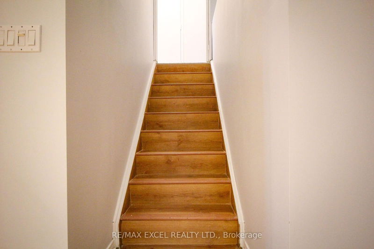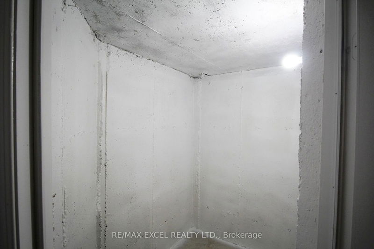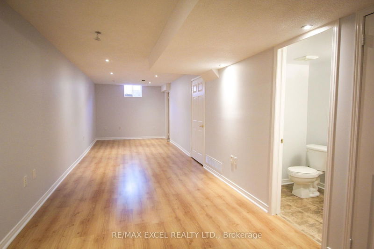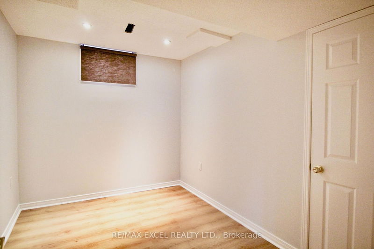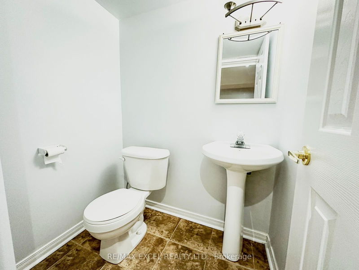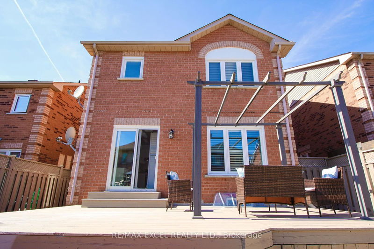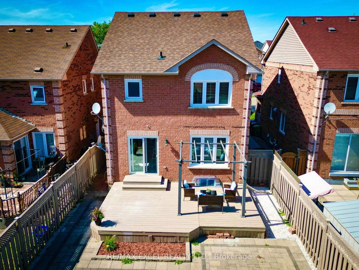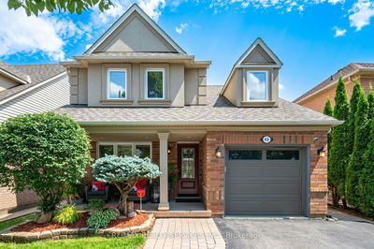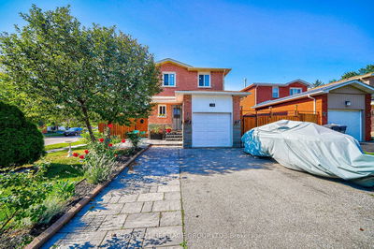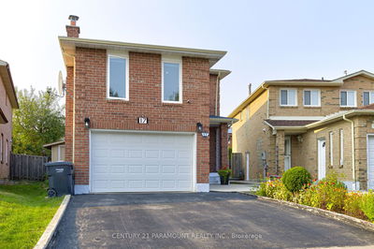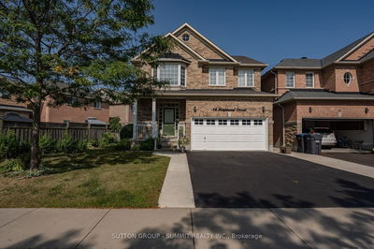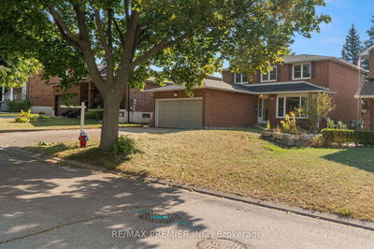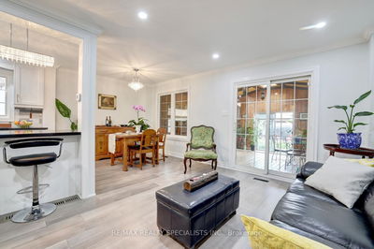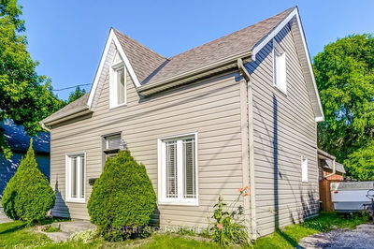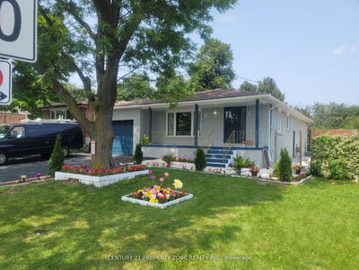Beautiful detached 2-Storey Brick house located in the highly sought after West Brampton community of Fletcher's West. Steps to public transportation, schools, parks, stores, restaurants, medical clinics & more. This house boasts a grand family room located in-between the two main floors & is perfect for entertaining. Double attached garage with house access. Separate side door entrance leading to the Large1-Bedroom finished basement with a cold storage room and a 2-piece washroom. Readily convertible into an income generating basement apartment. Beautifully restored back deck, newly renovated kitchen with SS Samsung dishwasher & stove, new hood range and microwave.(Aug 2024). Brand new Samsung washer and dryer (2024). Front entrance and steps redone (Aug 2024). All windows and Hardwood floors replaced (2017).
Property Features
- Date Listed: Monday, September 16, 2024
- City: Brampton
- Neighborhood: Fletcher's West
- Major Intersection: Queen & Chinguacousy
- Full Address: 68 Sunley Crescent, Brampton, L6Y 5B7, Ontario, Canada
- Kitchen: B/I Dishwasher, Custom Backsplash, Custom Counter
- Family Room: Combined W/Dining, Hardwood Floor, O/Looks Backyard
- Listing Brokerage: Re/Max Excel Realty Ltd. - Disclaimer: The information contained in this listing has not been verified by Re/Max Excel Realty Ltd. and should be verified by the buyer.

