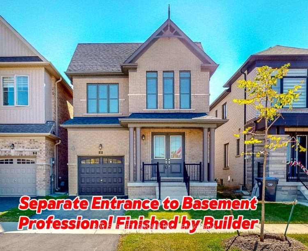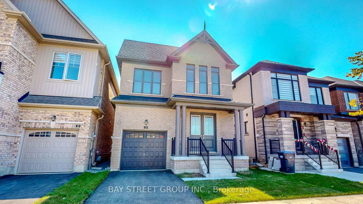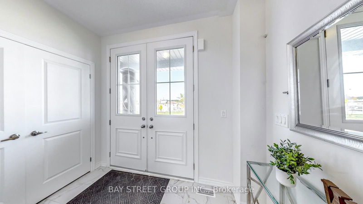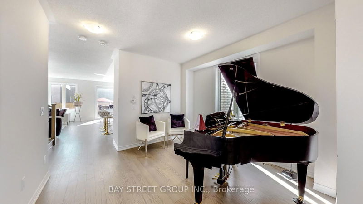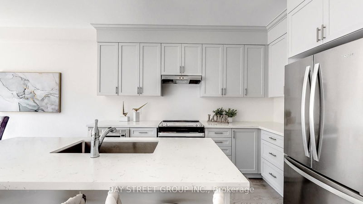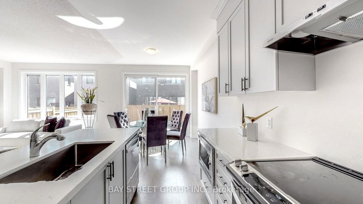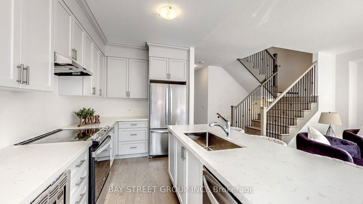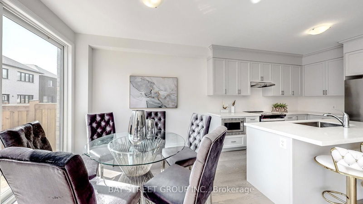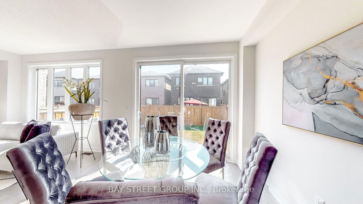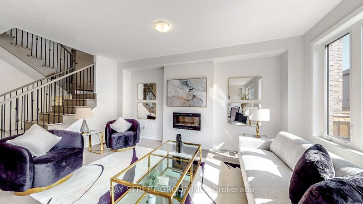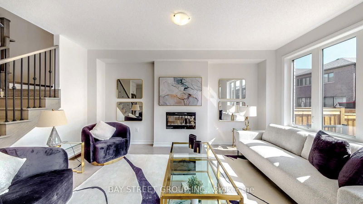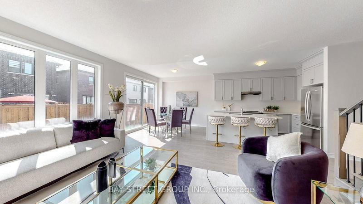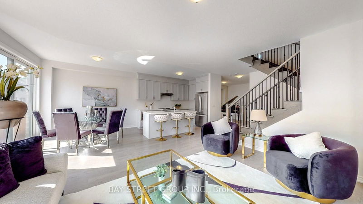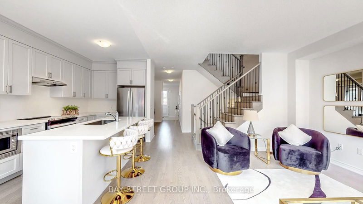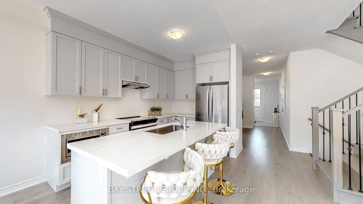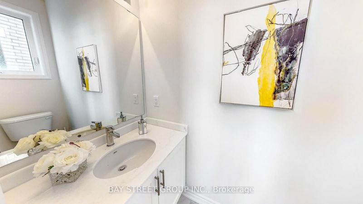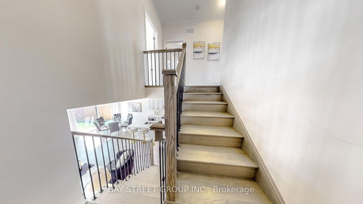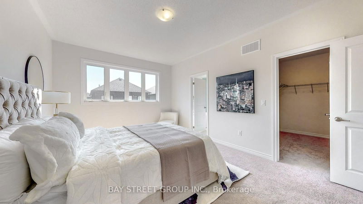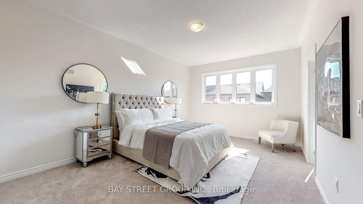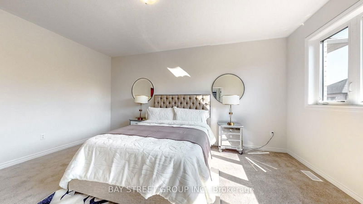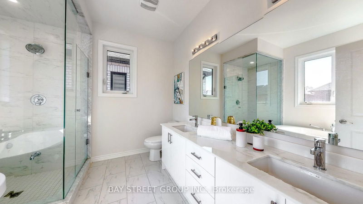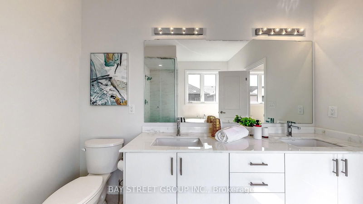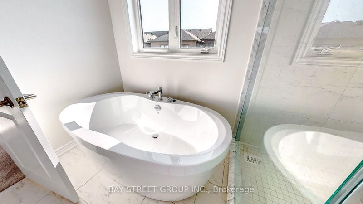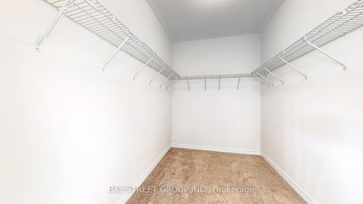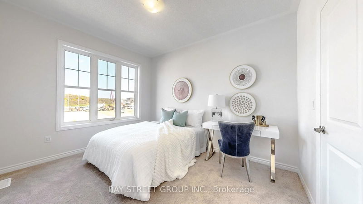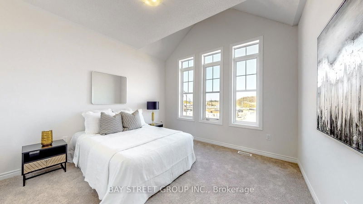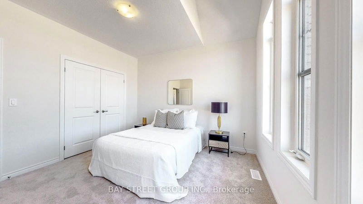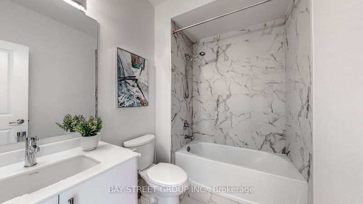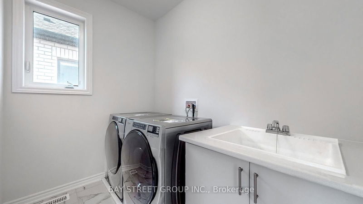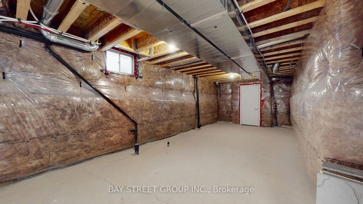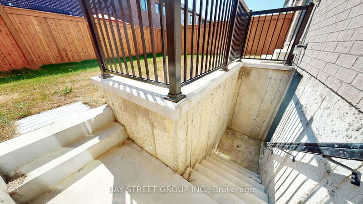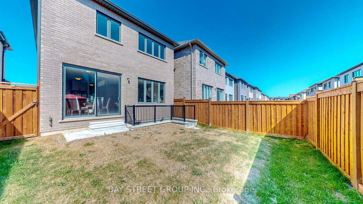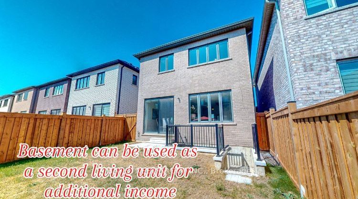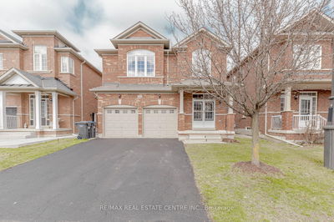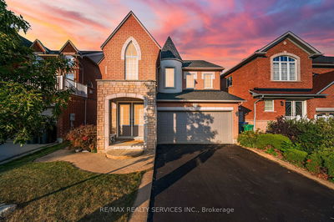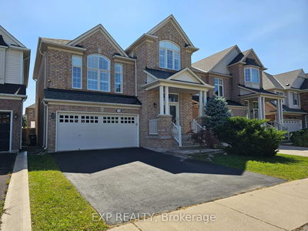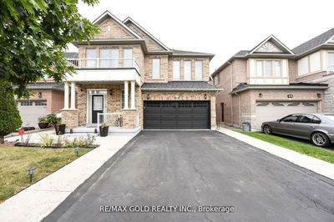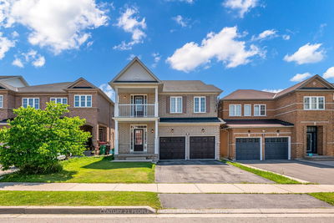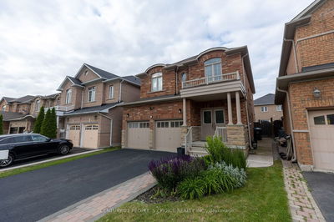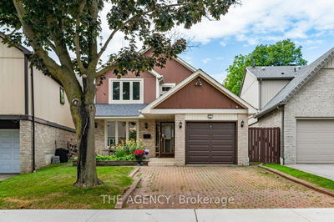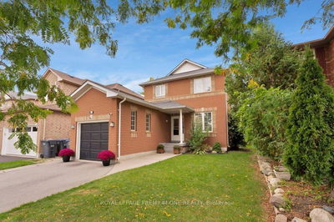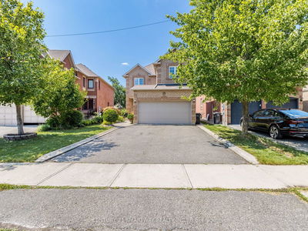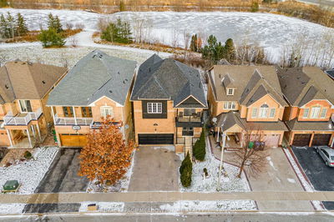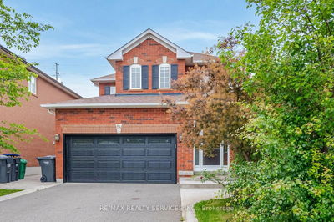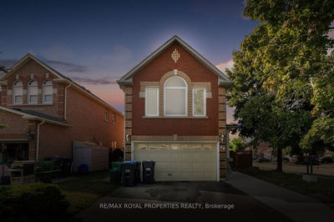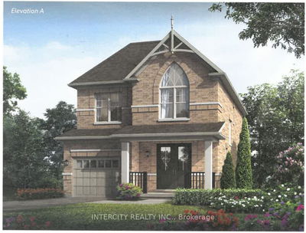Stunning Spacious Oversized 3 Bedrooms and 3 Bathrooms Detached Home in the newly developed South Caledon Community Master-Planned & Built by FERNBROOK HOMES. The fully upgraded home features a Double Door Entry Separate Dining Room and Large Family Room with Hardwood Floors on the Main Floor. Modern Family Kitchen with Granite Countertops, Stainless Steel Appliances and Centre Island, 9' Ceilings on the Main and Second Floors with an abundance of natural light. This home has countless features like a 200AMP Eletrical Panel and is close to all amenities, schools, parks, stations and shopping centers. Easy access to Hwy 410 and future Hwy 413. Three spacious bedrooms and 2 full bathrooms upstairs! The Master Bedroom features a 5 piece Ensuite and walk-in closet! The home features a convenient 2nd floor laundry room for added convenience in everyday living. Separate entrance that Professional Completed by Builder leads to the full basement with large windows to give you extra living space & Can be used as a second living unit for additional income. This is a great opportunity to purchase a home in the growing South Caledon community.
Property Features
- Date Listed: Monday, September 16, 2024
- Virtual Tour: View Virtual Tour for 13 Pattulo Drive
- City: Caledon
- Neighborhood: Rural Caledon
- Major Intersection: Mclaughlin & Mayfield Rd
- Full Address: 13 Pattulo Drive, Caledon, L7C 4L1, Ontario, Canada
- Family Room: Hardwood Floor, Electric Fireplace, Pot Lights
- Kitchen: Stainless Steel Appl, Quartz Counter, Pot Lights
- Living Room: Hardwood Floor, Pot Lights, Large Window
- Listing Brokerage: Bay Street Group Inc. - Disclaimer: The information contained in this listing has not been verified by Bay Street Group Inc. and should be verified by the buyer.

