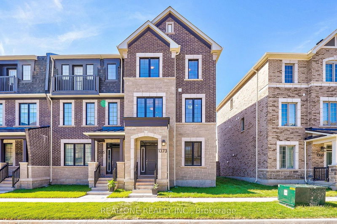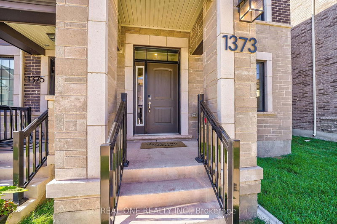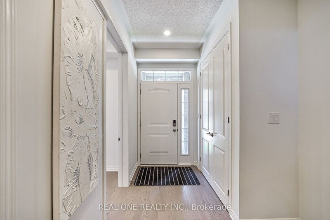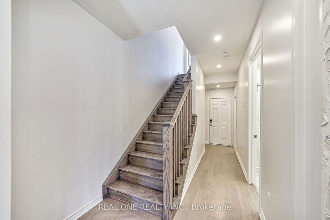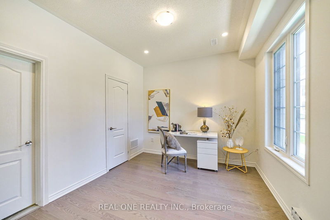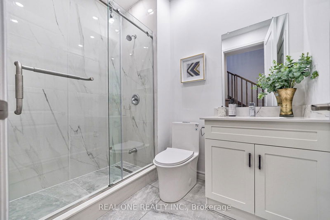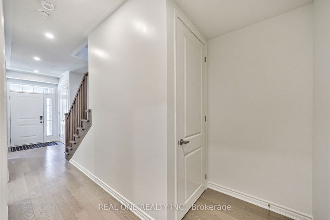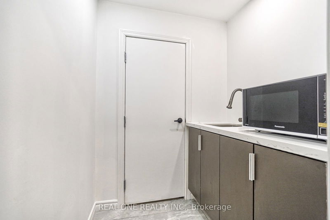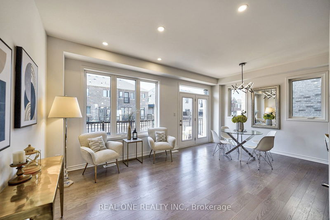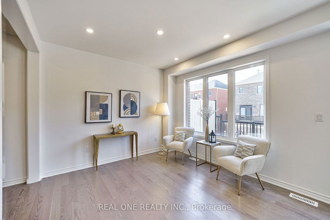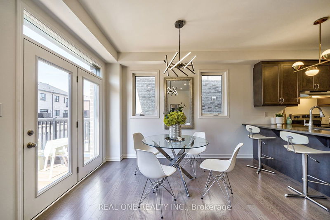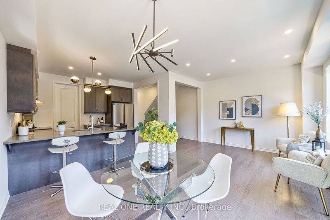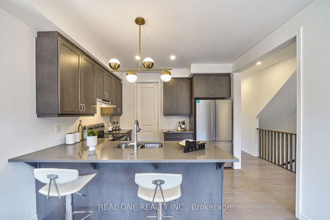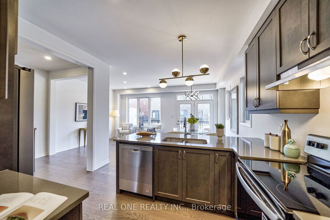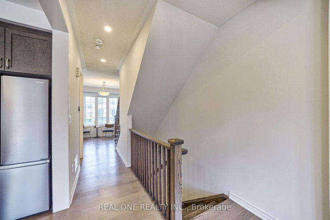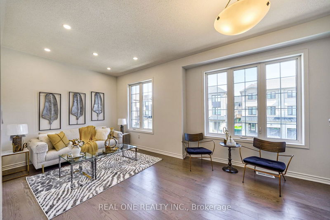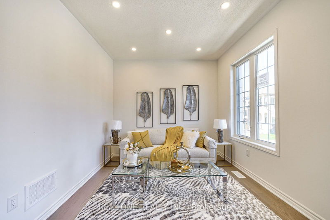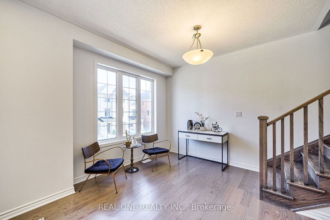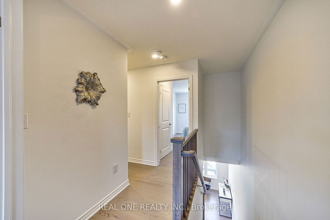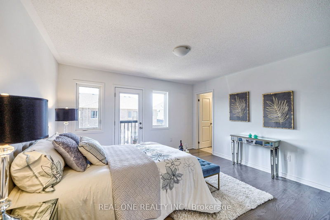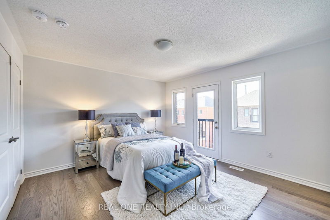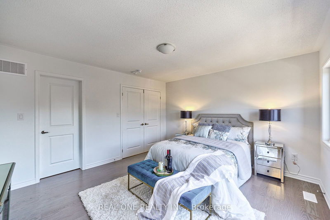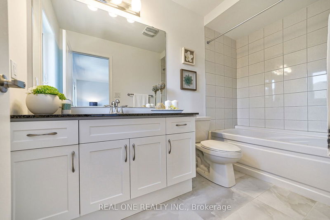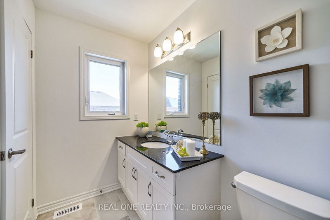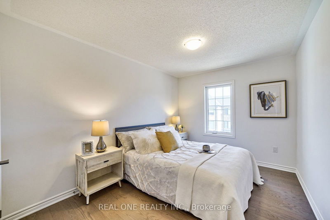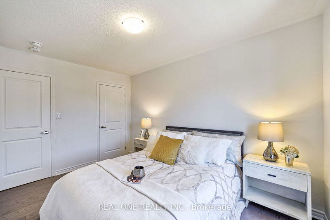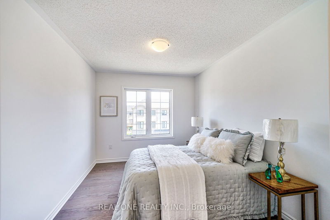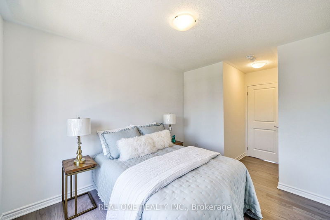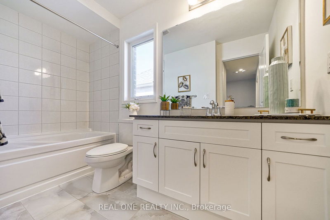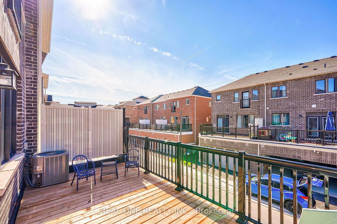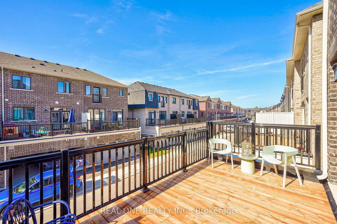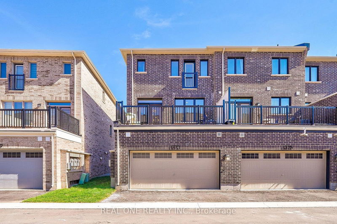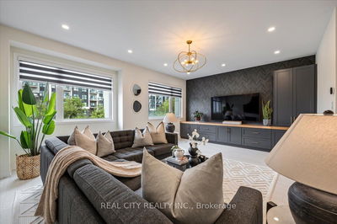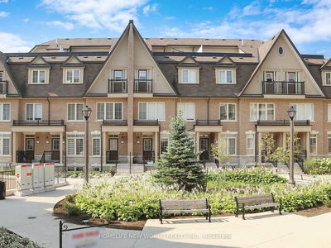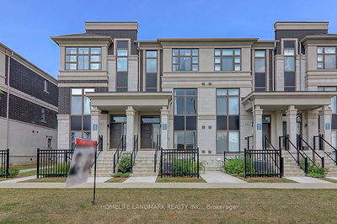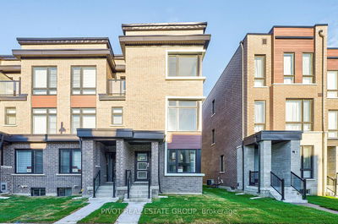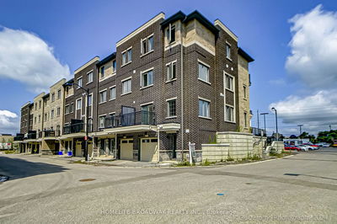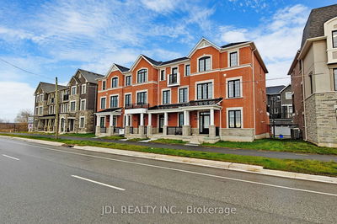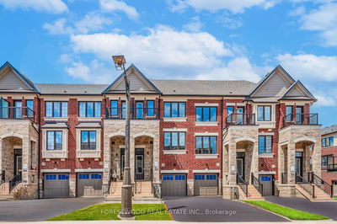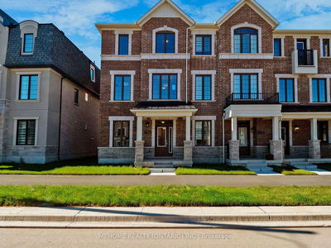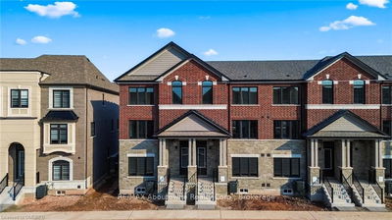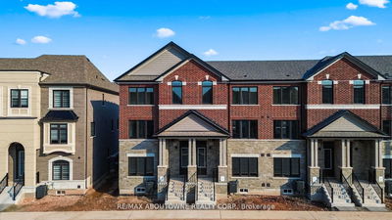Brand New, Never Been Lived In Townhouse By Mattamy Located In The Desirable Oakville Community! Freehold End Unit Over 2000 Sqft of Living Space. 9 Ft Ceilings On Main & 2nd Floors, Creating An Open & Spacious Feeling. 4 Big Sized Bdrms, Two Primary Bdrms W/An Ensuite Baths, Large Walk-In Closet, Juliette Balcony, Frameless Glass Shower. Elegant Kitchen W/ Island Bar, Granite Countertops, W/I Storage Room. High End Hardwood Floors Through-out. Breakfast Area W/O To Spacious Balcony, Ideal for Outside Entertainment. Stained Oak Stairs, Pot Lights... $$$ of Upgrades Showcasing Exceptional Quality & Meticulous Attention To Details. 5 Minutes Walk To Oakville Hospital, Close To Top Schools, Public Transit, Parks, Plaza, Shopping Centre. Mins To Sheridan College, Hwy 403,407 & QEW.
Property Features
- Date Listed: Wednesday, September 18, 2024
- Virtual Tour: View Virtual Tour for 1373 Kobzar Drive
- City: Oakville
- Neighborhood: Rural Oakville
- Major Intersection: Dundas St. West/3rd Line
- Family Room: Hardwood Floor, Pot Lights, Large Window
- Kitchen: Stainless Steel Appl, Breakfast Bar, W/I Closet
- Living Room: Hardwood Floor, Combined W/Dining, 2 Pc Bath
- Kitchen: Tile Floor, Porcelain Sink, Pot Lights
- Listing Brokerage: Real One Realty Inc. - Disclaimer: The information contained in this listing has not been verified by Real One Realty Inc. and should be verified by the buyer.

