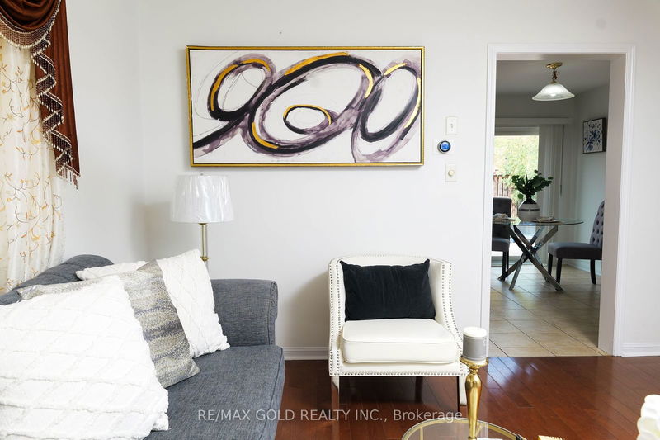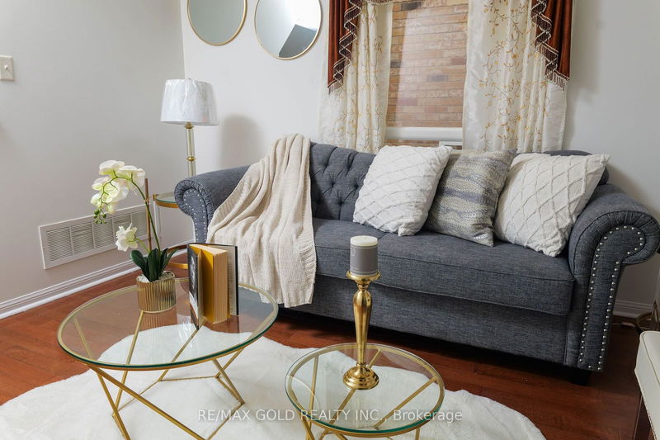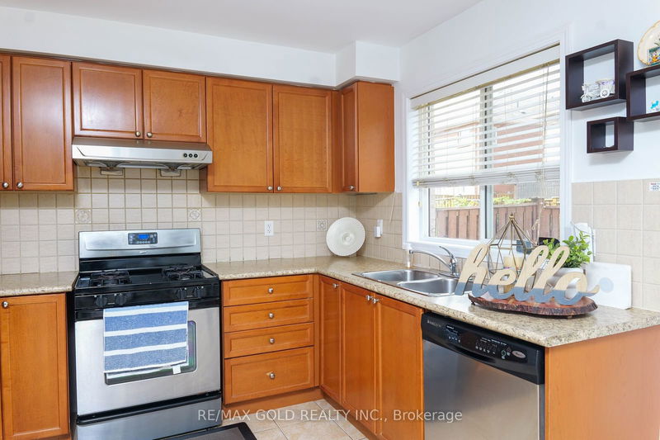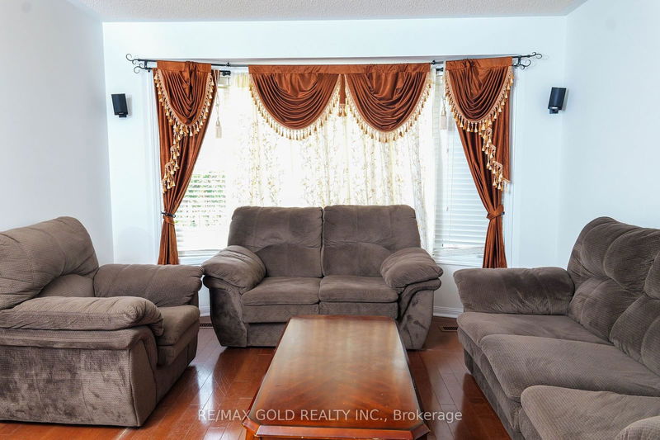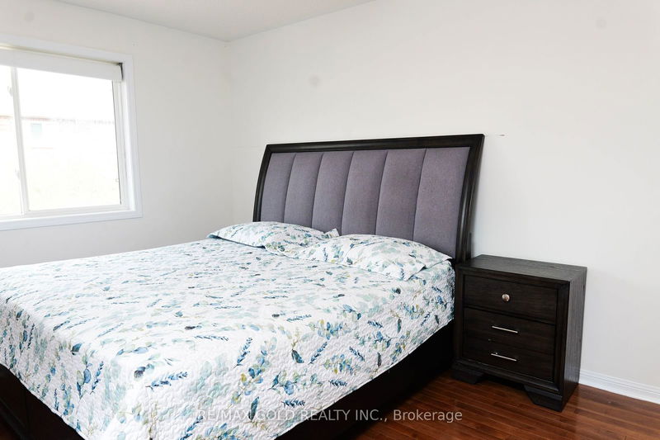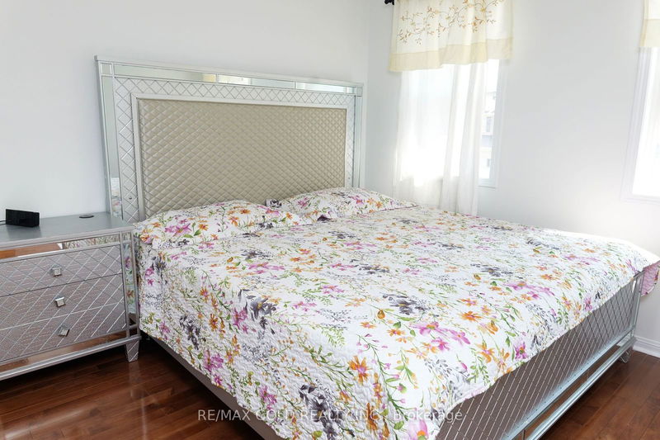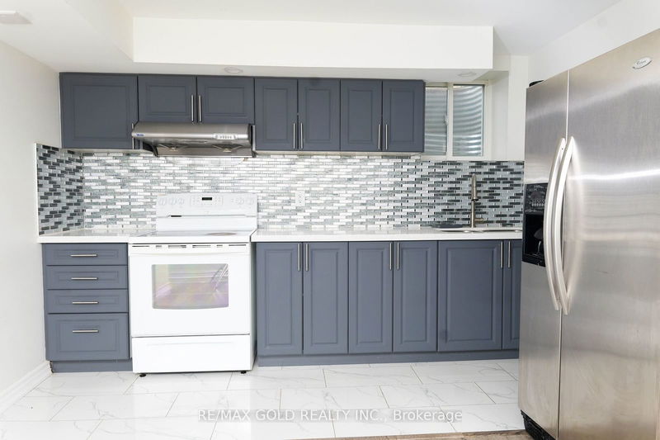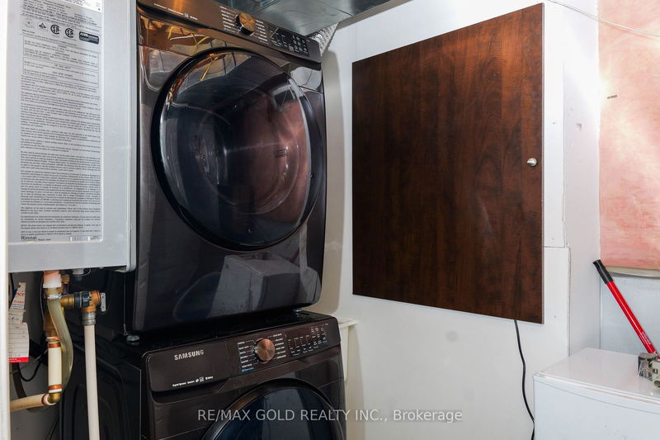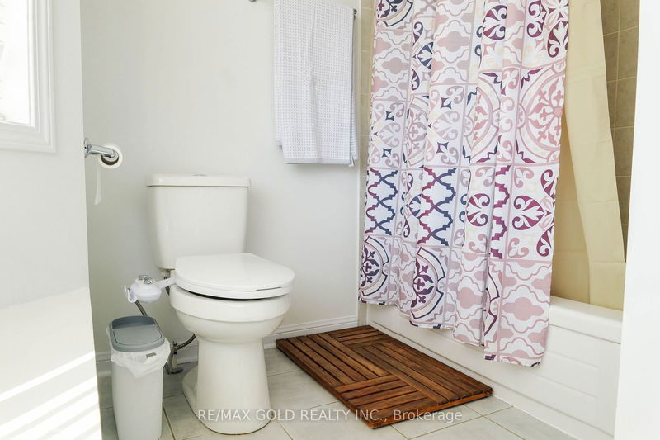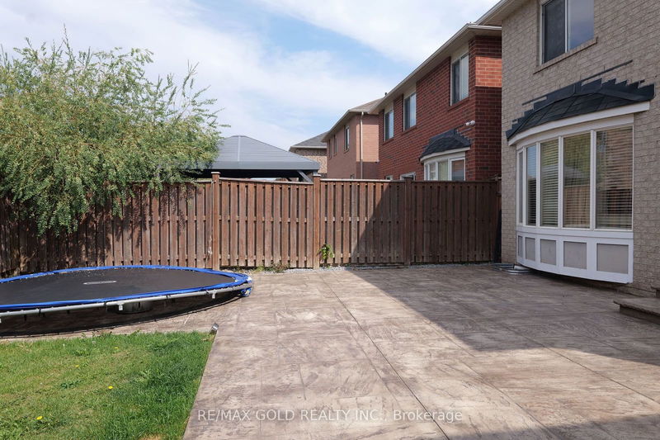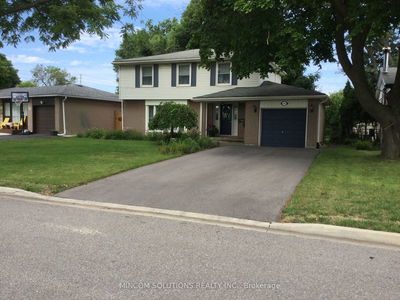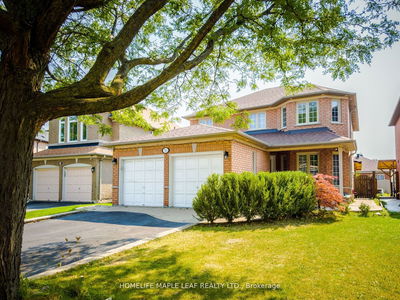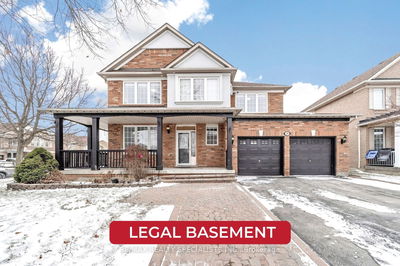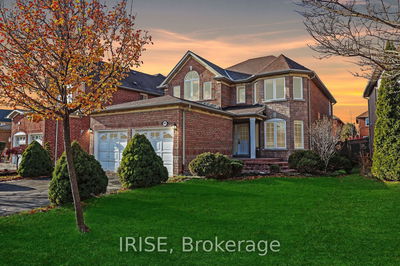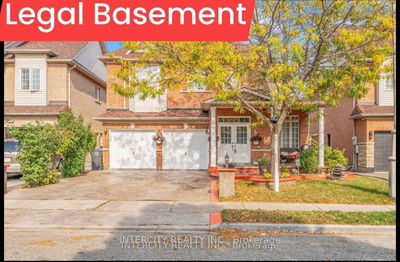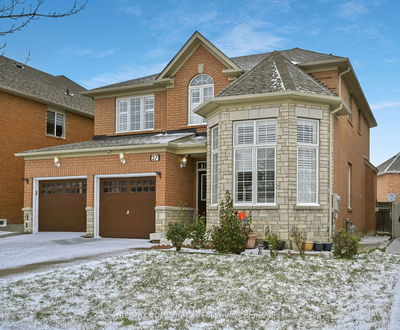Location, Location Detached 4 Bedroom Double Car Garage with 2 Bedrooms Finished Basement Home In High Demand Vales Of Castlemore **Excellent Lay Out ** No Sidewalk **Dark Stained Hardwood Maple Floors Throughout With Matching Stairs**Upgraded Pickets & Handrails**Stainless Steel Kitchen Appliances** Back Splash In Kitchen**Very Good Sized Bedrooms With Computer Loft Area Upstairs **Close To New Fairlawn School, Park And Shopping Plaza.
Property Features
- Date Listed: Wednesday, September 18, 2024
- City: Brampton
- Neighborhood: Vales of Castlemore
- Major Intersection: Humberwest pkwy/Crystalhill Dr
- Full Address: 14 Coachlight Crescent, Brampton, L6P 2Y6, Ontario, Canada
- Living Room: Hardwood Floor, Separate Rm
- Family Room: Hardwood Floor, Separate Rm
- Kitchen: Ceramic Floor, Ceramic Back Splash
- Kitchen: Bsmt
- Listing Brokerage: Re/Max Gold Realty Inc. - Disclaimer: The information contained in this listing has not been verified by Re/Max Gold Realty Inc. and should be verified by the buyer.






