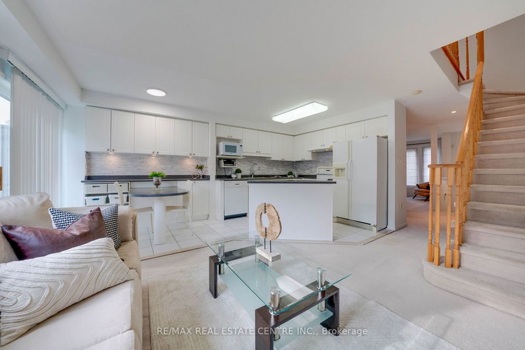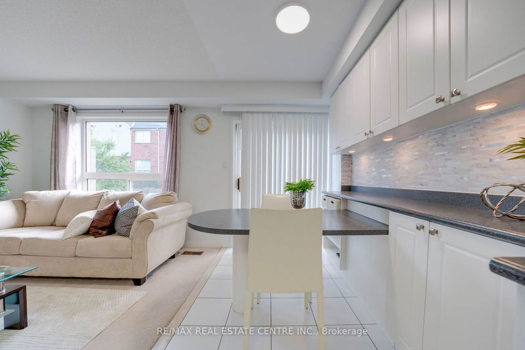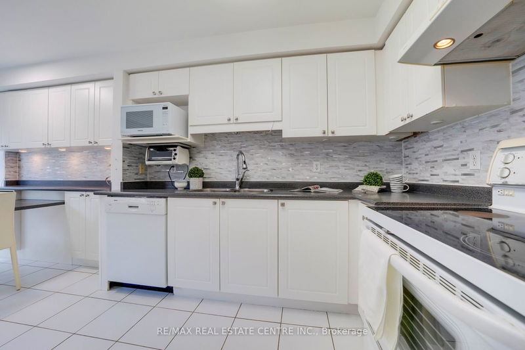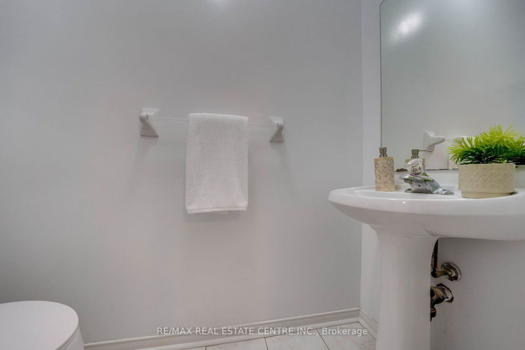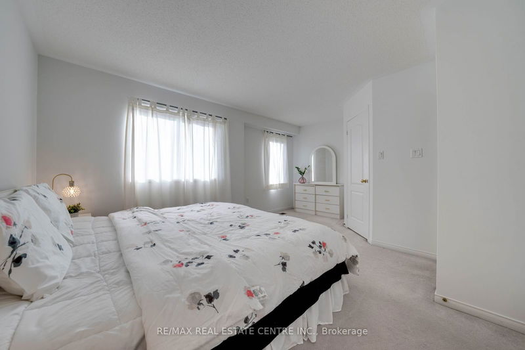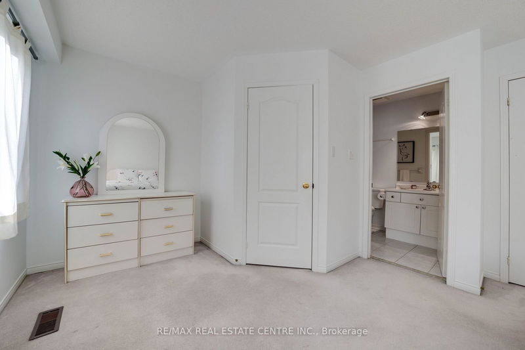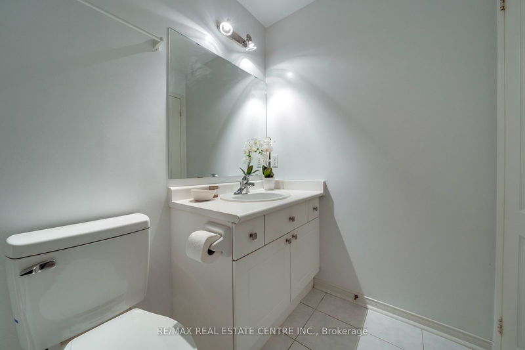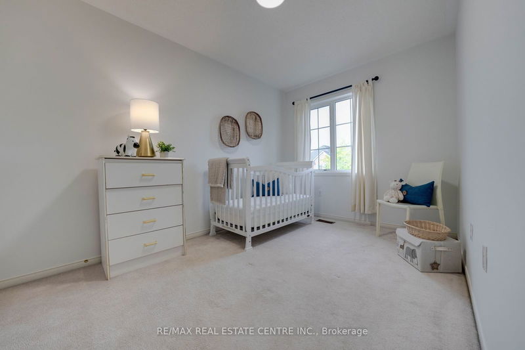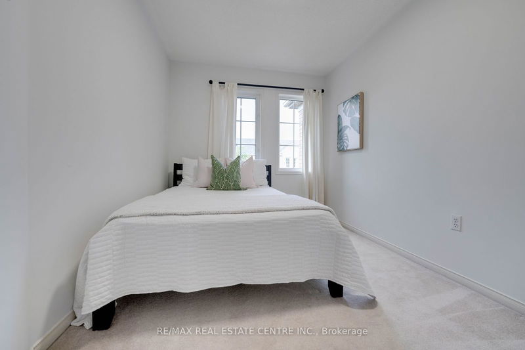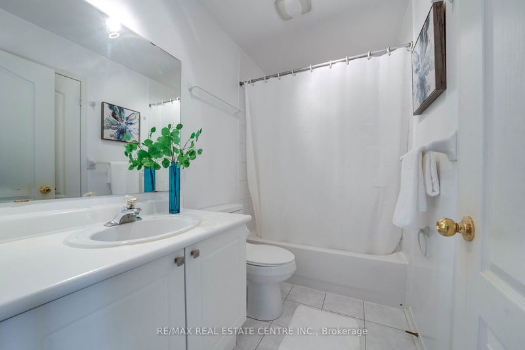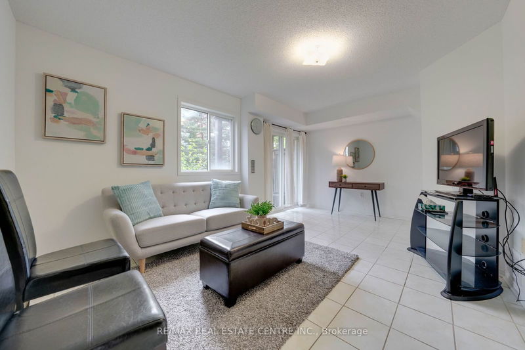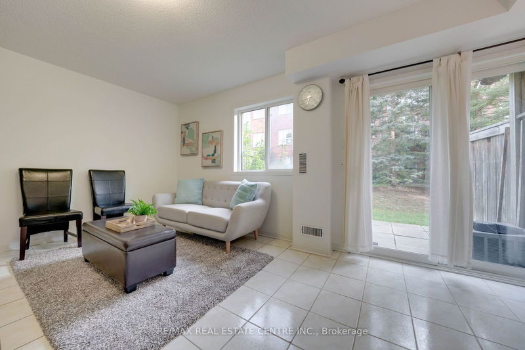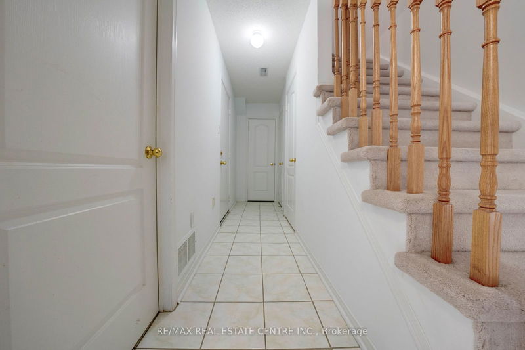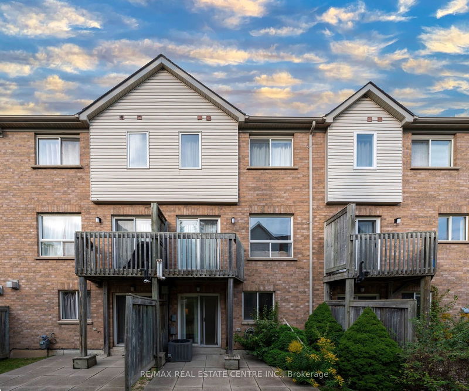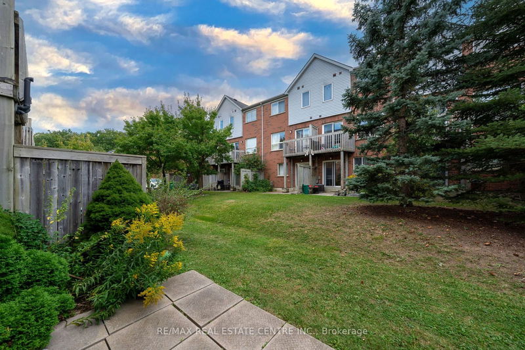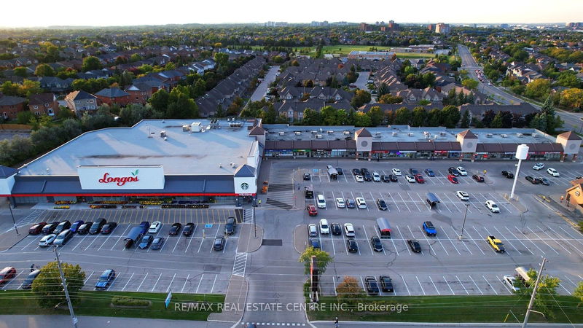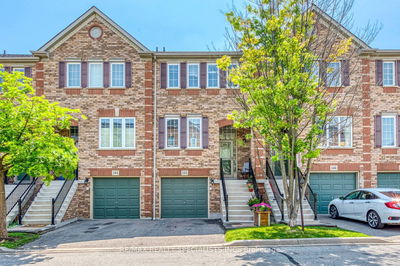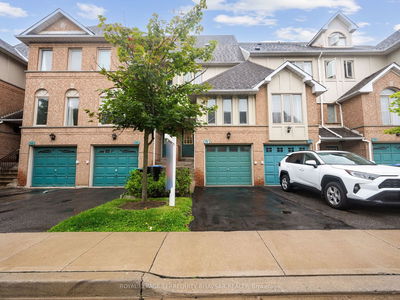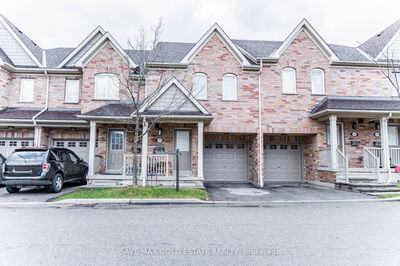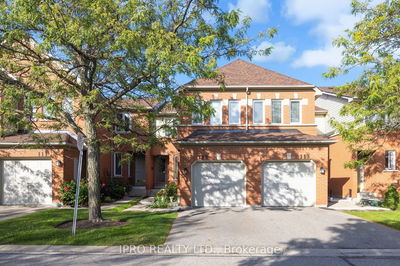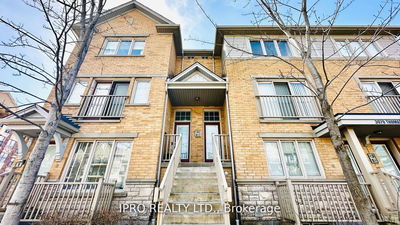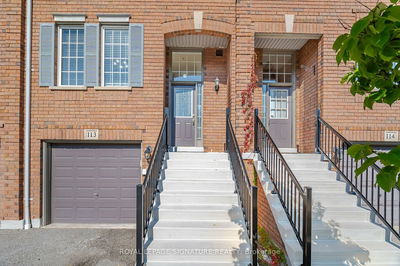Prime Central Erin Mills Location! This upscale townhome offers ample space for your family's needs, situated in one of Mississauga's top school districts. The living and dining area is perfect for entertaining, complemented by an extra family room & recreation room filled with natural light. Enjoy a family-sized kitchen featuring a center island, pantry, breakfast area & walk-out to the balcony. The king-size primary bedroom boasts an ensuite bathroom & a walk-in closet, while the spacious second & third bedrooms share a well-appointed second bathroom. The finished basement includes a bathroom & a walk-out to the patio, providing easy access to the garage - ideal for a home office or business. Conveniently located across from Longos plaza, local transit, and short walk to schools, with a quick 5-minute drive to Streetsville GO station, Credit Valley Hospital, Erin Town Centre, and highways 403/407. This move-in-ready home is not to be missed!
Property Features
- Date Listed: Thursday, September 19, 2024
- Virtual Tour: View Virtual Tour for 83-5530 Glen Erin Drive
- City: Mississauga
- Neighborhood: Central Erin Mills
- Full Address: 83-5530 Glen Erin Drive, Mississauga, L5M 6E8, Ontario, Canada
- Living Room: Combined W/Dining, Picture Window
- Kitchen: Open Concept, Centre Island, Ceramic Back Splash
- Listing Brokerage: Re/Max Real Estate Centre Inc. - Disclaimer: The information contained in this listing has not been verified by Re/Max Real Estate Centre Inc. and should be verified by the buyer.







