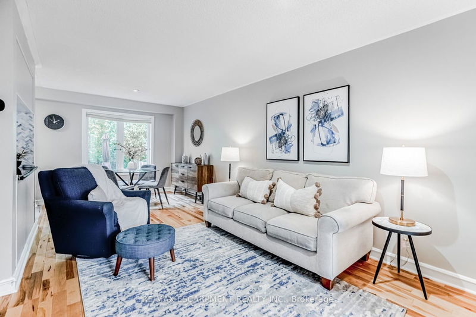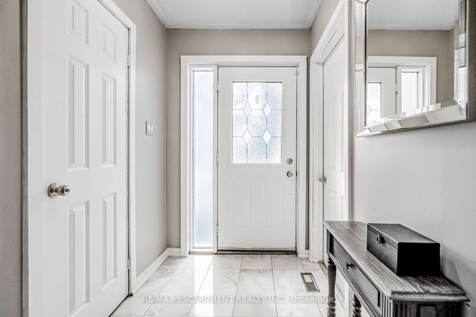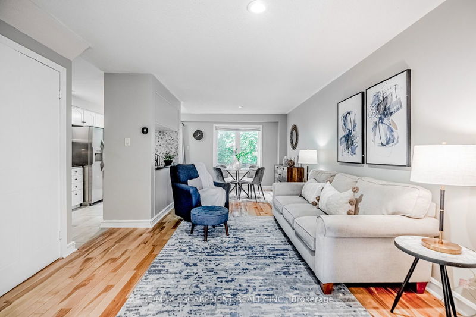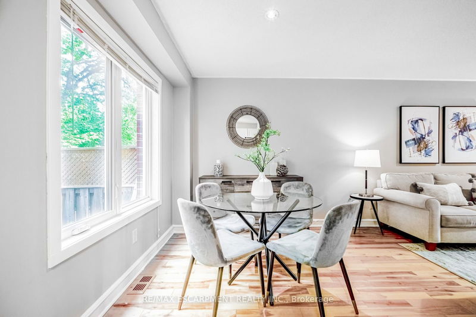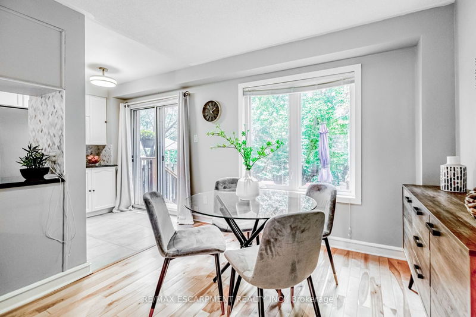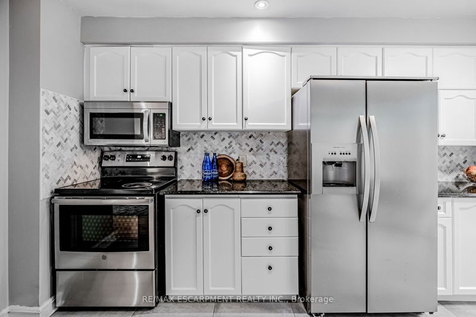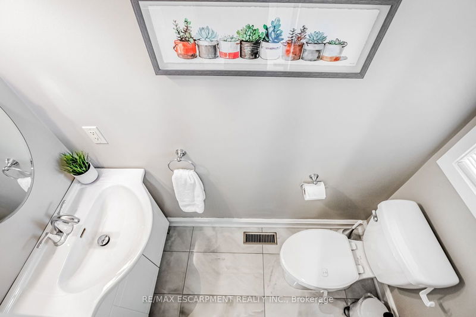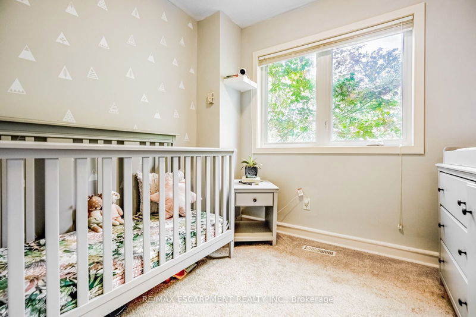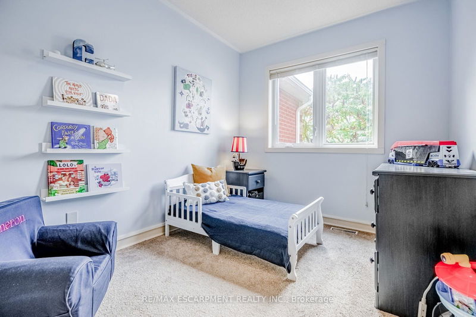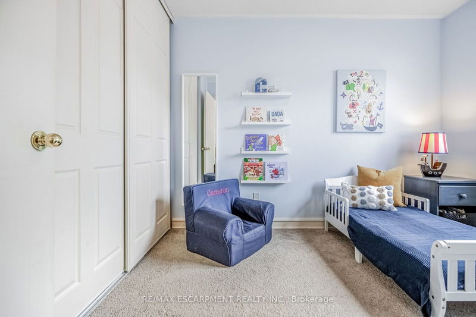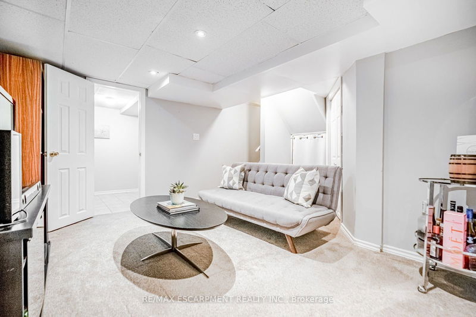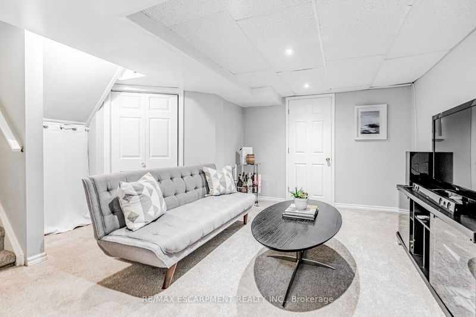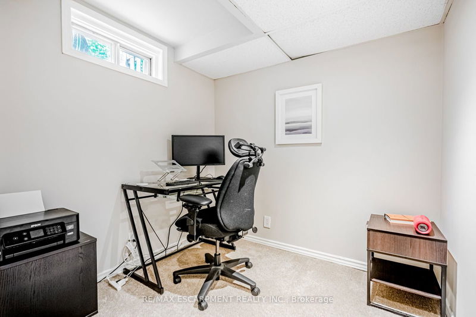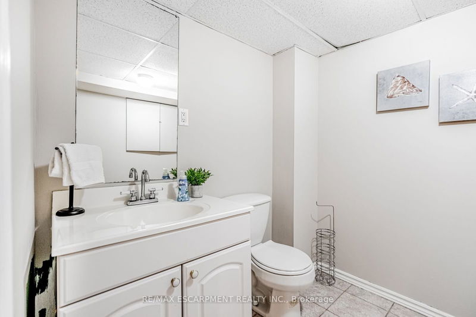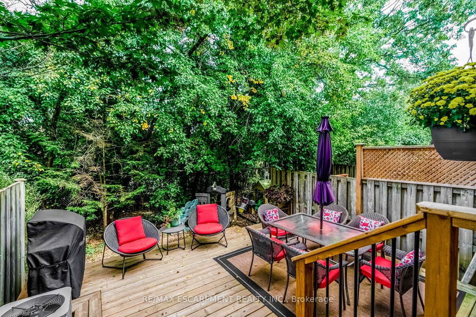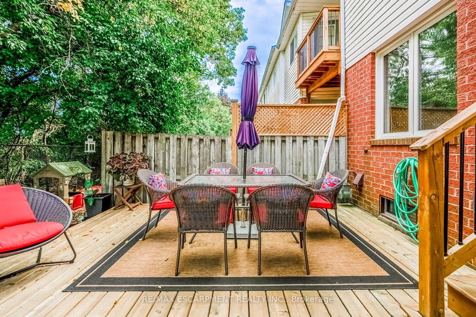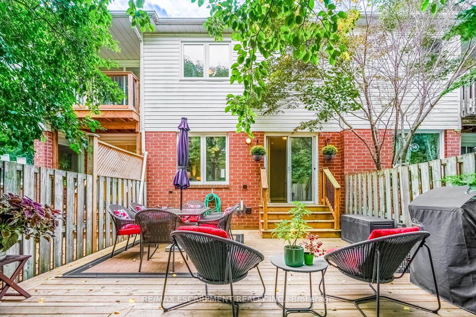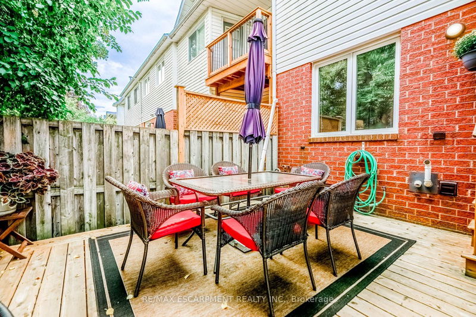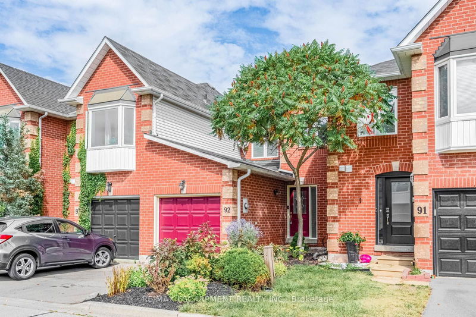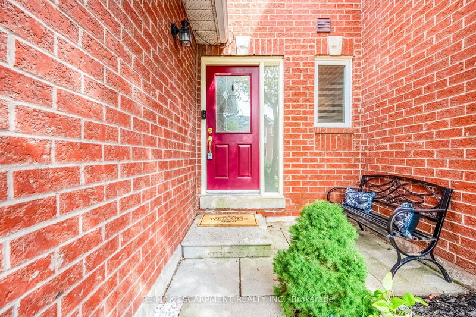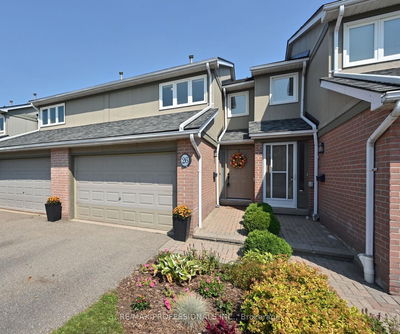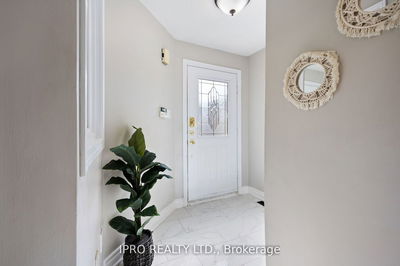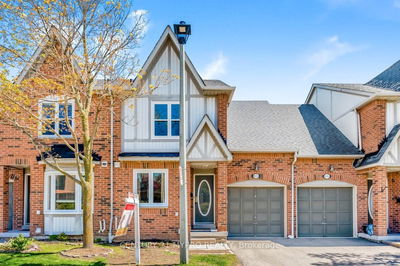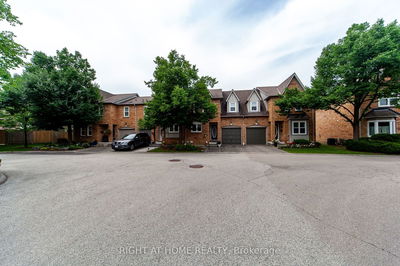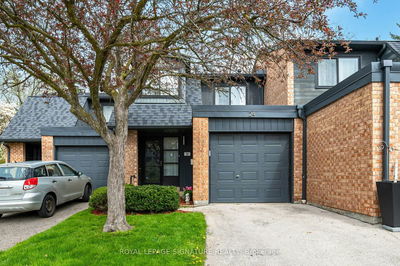Charming Townhouse in coveted Westoak Trails - A Hidden Gem for First-Time Buyers or Downsizers! Welcome to this inviting townhouse nestled in one of Oakville's most sought-after neighbourhoods, in a well maintained, quiet complex with its own park. Very low $130/month common element fee. This home offers a thoughtfully designed living space and the perfect blend of coziness & functionality. The open-concept main floor invites you into a light-filled, foyer with new tiles, a convenient powder room & inside access to the garage making daily living that much easier! Updated white kitchen with granite countertops, new tiles, backsplash, & seamless flow into the living & dining areas perfect for relaxing or hosting intimate gatherings. Step through the sliding doors on the main floor to your own private backyard retreat, featuring a newer deck where you can enjoy your morning coffee, host epic BBQ's, or unwind after a long day! On the Upper Level, you'll find a 4-piece bath and 3 comfortable bedrooms, each with its own charm. The finished basement is a warm extension of the home. It features a spacious Rec Room for movie nights, a 4th bedroom for visitors or a home office, another convenient 2-piece bathroom as well as a laundry/utility room with New Furnace & A/C (2022) plus extra storage space to keep everything organized. Set in a family-friendly, quiet neighborhood, this home is within walking distance to great schools (including French Immersion), parks, & beautiful trails. With quick access to highways, shopping, amenities & public transit, everything you need is just minutes away. This charming, low-maintenance home is move-in ready & is the perfect fit for first-time buyers or those looking to downsize! Don't miss your chance to call Westoak Trails home! New high-efficiency Furnace & AC (2022), Professionally built deck (2020), New tiles/ backsplash on main floor (2022), Stove (2019), Washer (2023), HWT is Owned
Property Features
- Date Listed: Friday, September 20, 2024
- Virtual Tour: View Virtual Tour for 92-1240 Westview Terrace
- City: Oakville
- Neighborhood: West Oak Trails
- Full Address: 92-1240 Westview Terrace, Oakville, L6M 3M4, Ontario, Canada
- Living Room: Combined W/Dining, Hardwood Floor, Open Concept
- Kitchen: Granite Counter, Stainless Steel Appl, W/O To Deck
- Listing Brokerage: Re/Max Escarpment Realty Inc. - Disclaimer: The information contained in this listing has not been verified by Re/Max Escarpment Realty Inc. and should be verified by the buyer.

