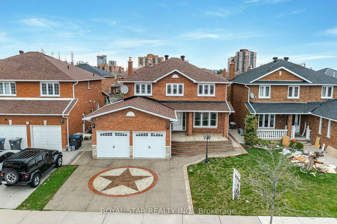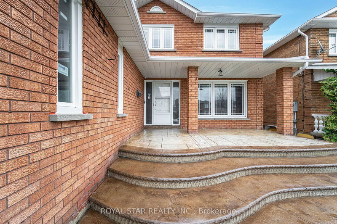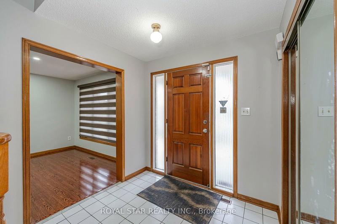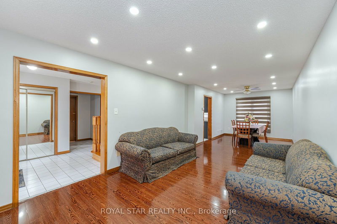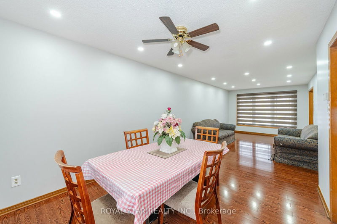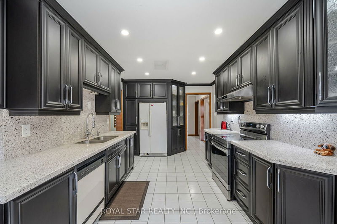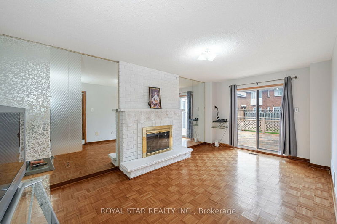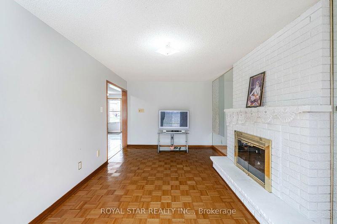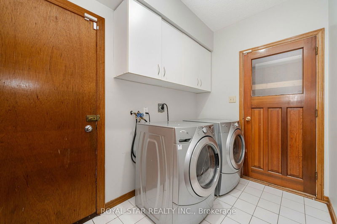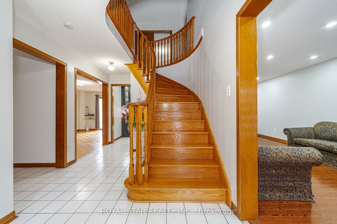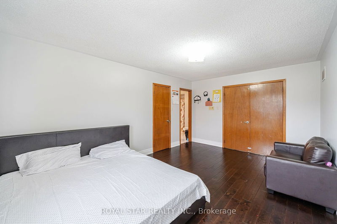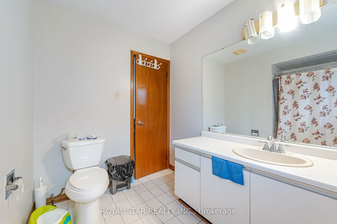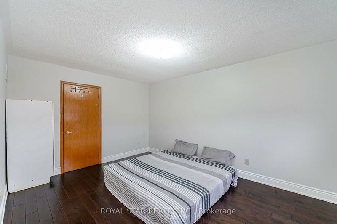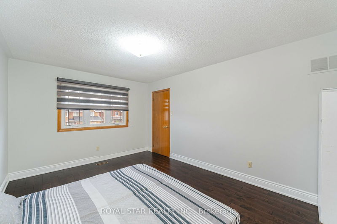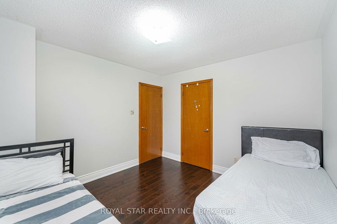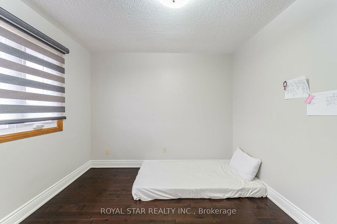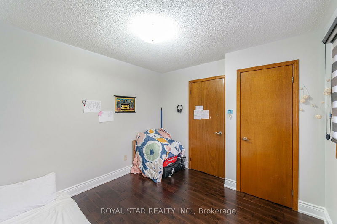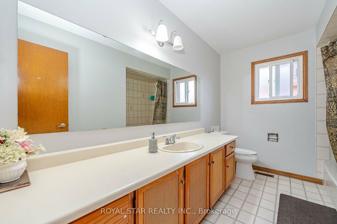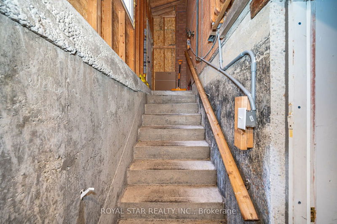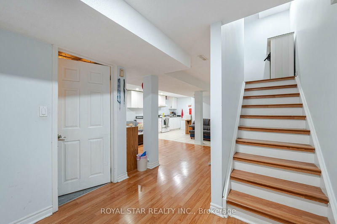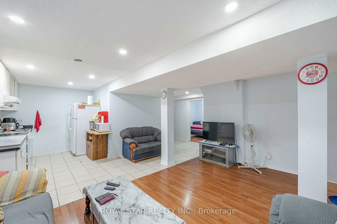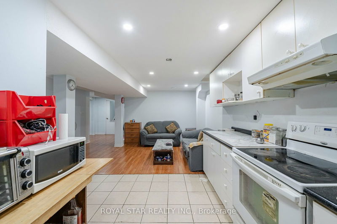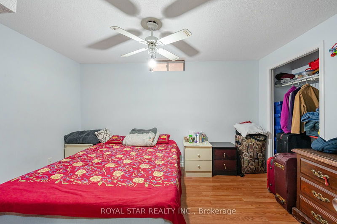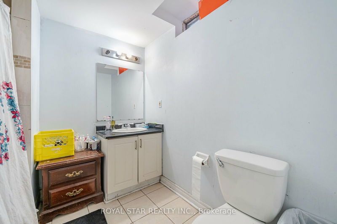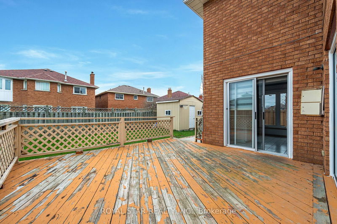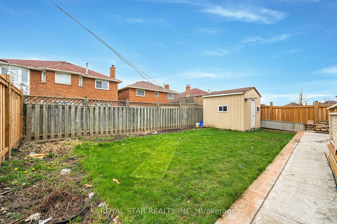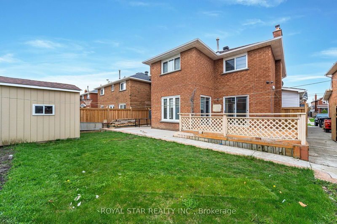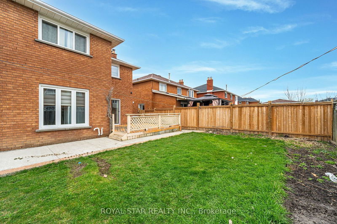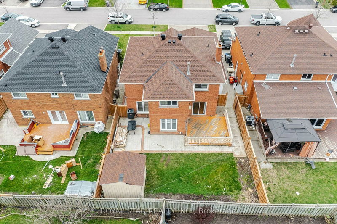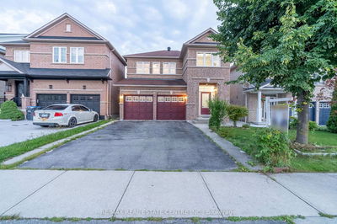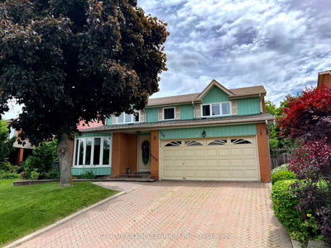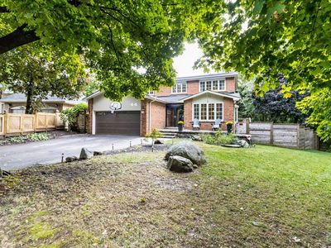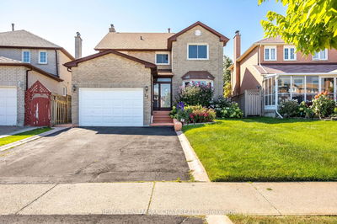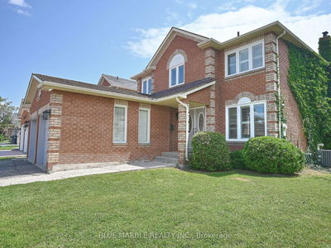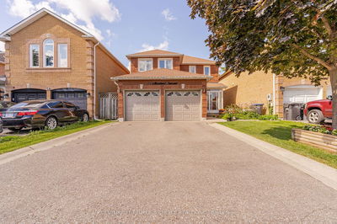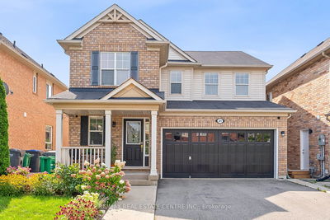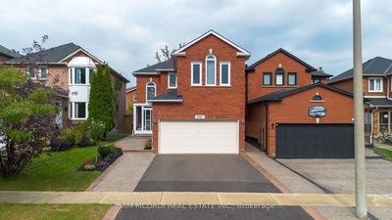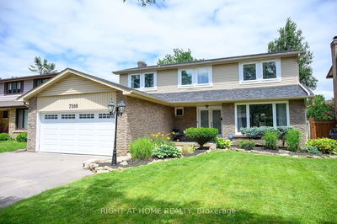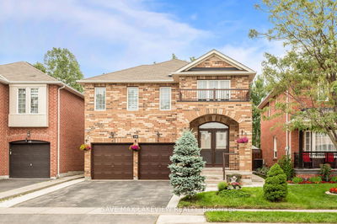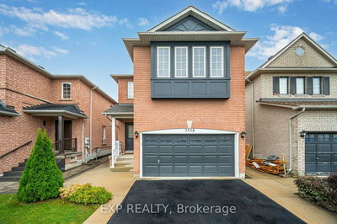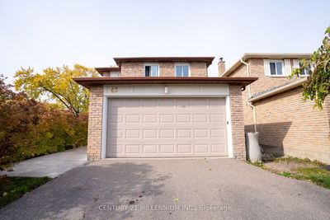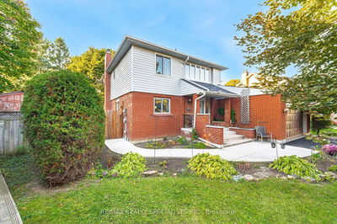Gorgeous well kept 4+2 Bedroom/ 4 washroom home on a premium 45.95 ft wide Lot on a quite street in the High Demand Area of Fletcher's South. Professionally stamped concrete driveway & porch gives an eye catching look with a fantastic curb appeal. This property features a very practical Layout with open to above foyer, Bright Living dining combined O/L front yard, Sep Family room, Hardwood Floors on main, Spiral oak staircase, Renovated Eat in Kitchen with Maple wood cabinets, quartz counters & Backsplash. Lots of natural light + Pot lights on main floor. 2nd floor features large primary bedrooms with 5 pc ensuite & W/I closet, other 3 good sized sunlit bedrooms & 4 pc main washroom. No carpet anywhere. 2 bedroom finished bsmt with legal side entrance. New Roof 2022, Windows 2018 kitchen 2021, A/C, Furnace & Garage doors + GDOs 2022, Garden shed 2022, Freshly painted in 2024.
Property Features
- Date Listed: Tuesday, September 24, 2024
- Virtual Tour: View Virtual Tour for 10 Hedgerow Avenue
- City: Brampton
- Neighborhood: Fletcher's Creek South
- Major Intersection: Steeles/ Mclaughlin
- Full Address: 10 Hedgerow Avenue, Brampton, L6Y 3C6, Ontario, Canada
- Living Room: Combined W/Dining, Picture Window, O/Looks Frontyard
- Kitchen: Quartz Counter, Breakfast Area, O/Looks Backyard
- Family Room: W/O To Deck
- Kitchen: Bsmt
- Living Room: 3 Pc Bath
- Listing Brokerage: Royal Star Realty Inc. - Disclaimer: The information contained in this listing has not been verified by Royal Star Realty Inc. and should be verified by the buyer.

