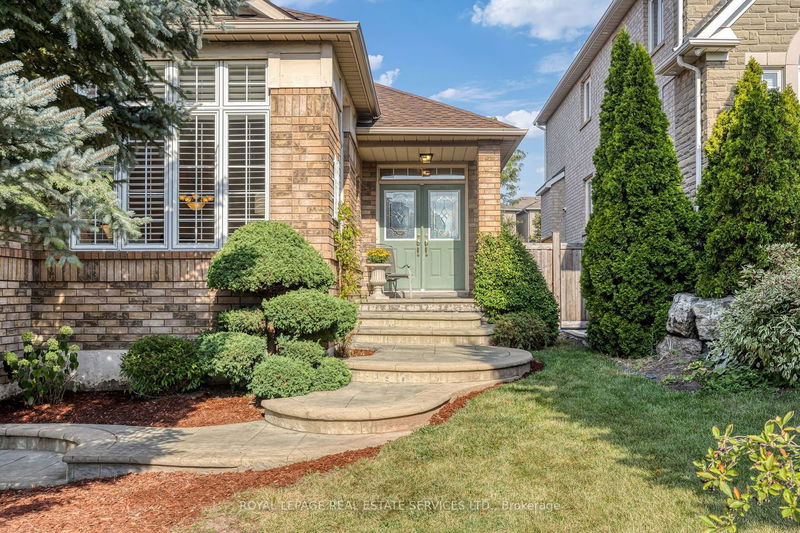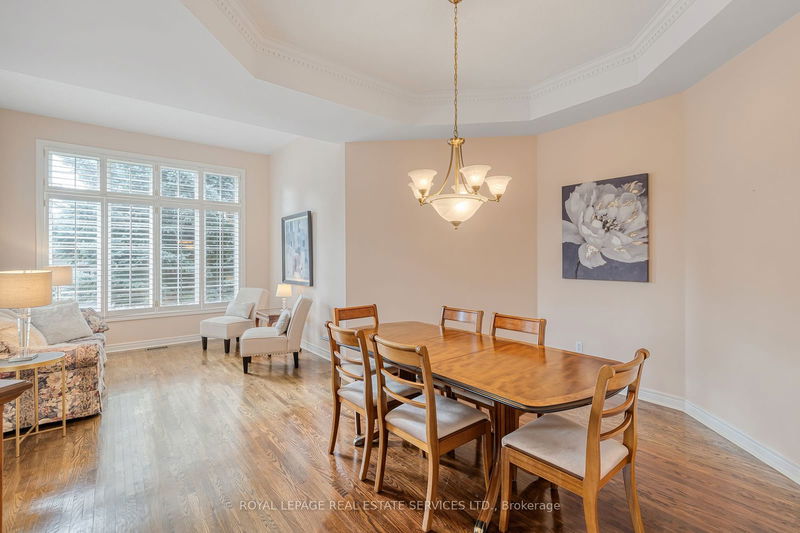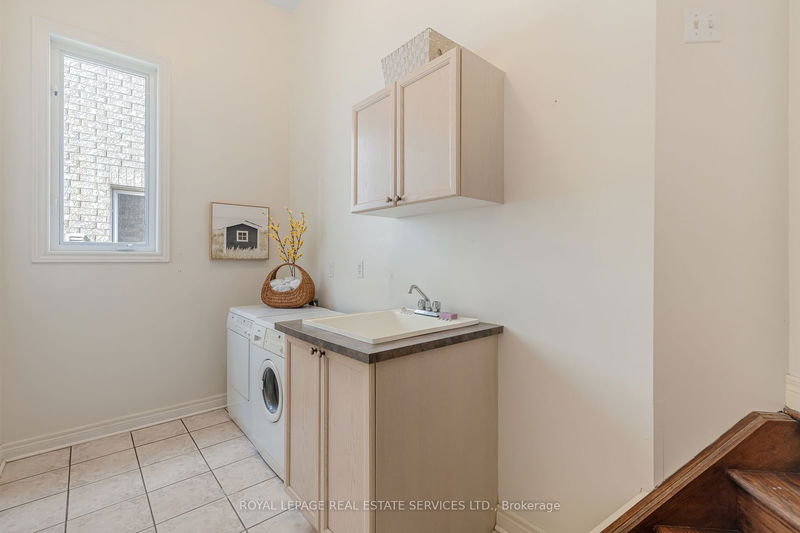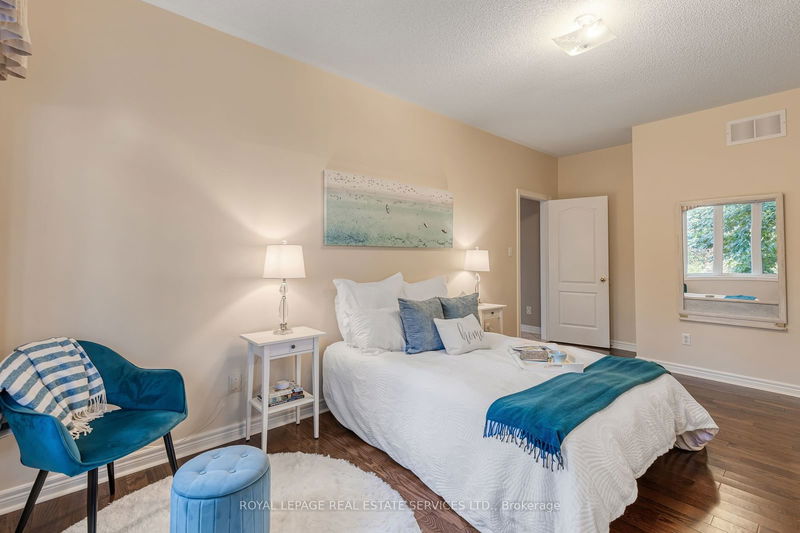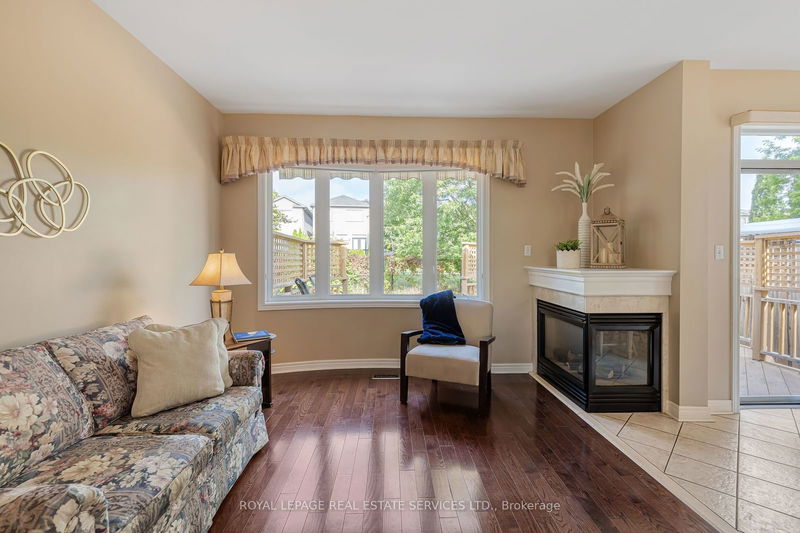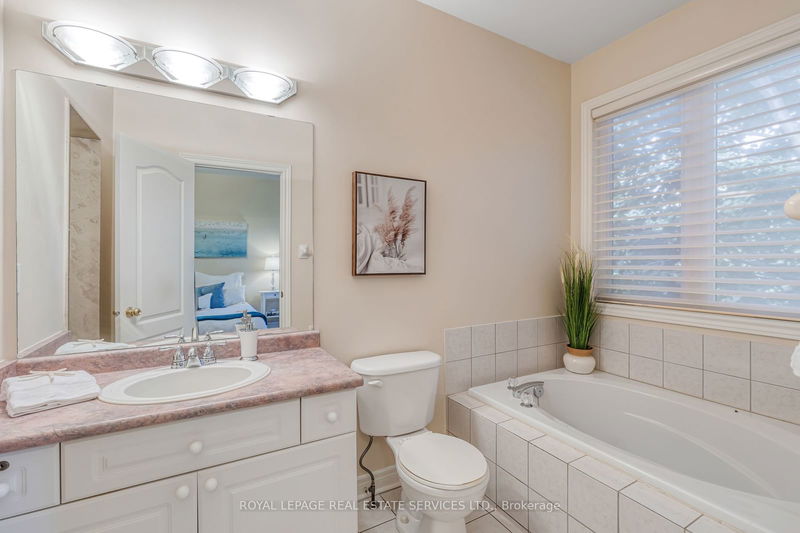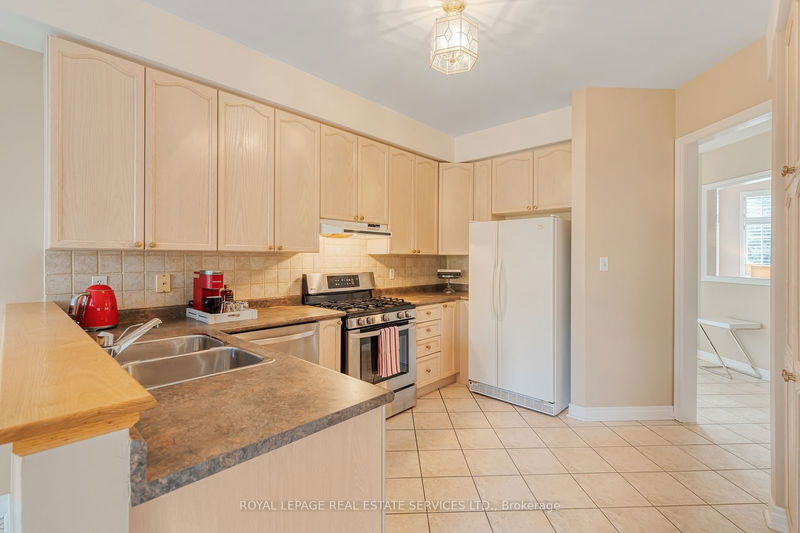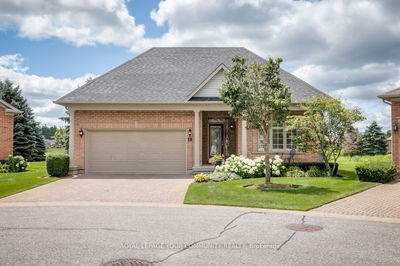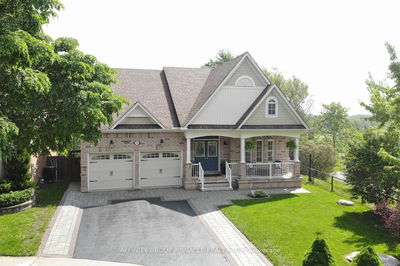Welcome to this charming 2-bedroom bungalow in the sought-after Joshua Creek neighbourhood. Owned by a single owner and meticulously maintained, this home offers over 1600 sq ft of well-designed living space on the main floor and the full basement is ready for your finishing touches, offering endless possibilities to suit your needs whether its additional living space, a home office, or a recreation area. The bright and spacious layout includes an eat-in kitchen with plenty of cupboard space and direct access to the private backyard & deck backing on to trails, perfect for daily living. The family room features a cozy fireplace creating an inviting space to relax and entertain. The primary suite includes a walk-in closet and ensuite bathroom, while a second bedroom and full bathroom complete the main floor. Enjoy the convenience of being close to top-rated schools, shopping, recreation, public transit and easy access to the highways. This is a rare opportunity to own a fantastic bungalow in one of Oakvilles most desirable communities!
Property Features
- Date Listed: Monday, September 23, 2024
- Virtual Tour: View Virtual Tour for 1175 Grace Drive
- City: Oakville
- Neighborhood: Iroquois Ridge North
- Major Intersection: Upper Middle/Grand Blvd/Northridge Trail/ Grace Drive
- Full Address: 1175 Grace Drive, Oakville, L6H 6T5, Ontario, Canada
- Living Room: California Shutters, Hardwood Floor
- Family Room: Fireplace, Hardwood Floor
- Kitchen: Main
- Listing Brokerage: Royal Lepage Real Estate Services Ltd. - Disclaimer: The information contained in this listing has not been verified by Royal Lepage Real Estate Services Ltd. and should be verified by the buyer.


