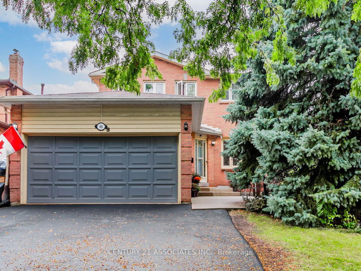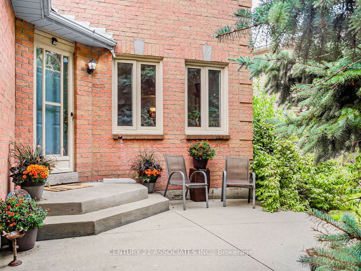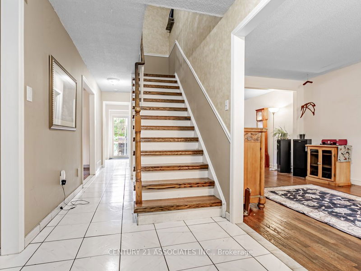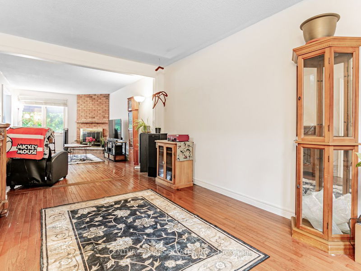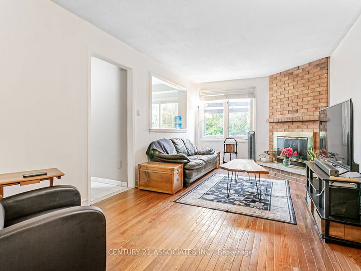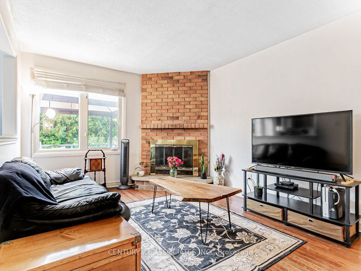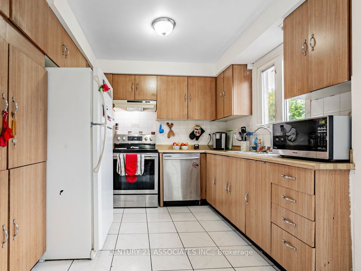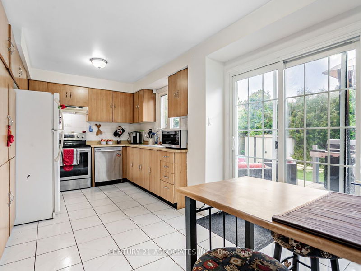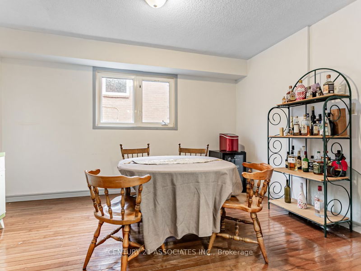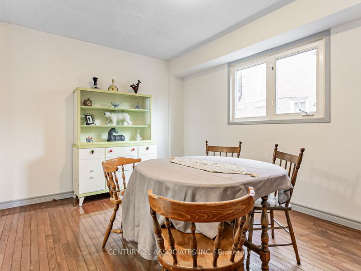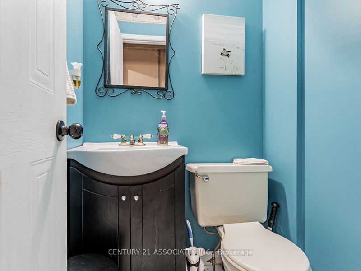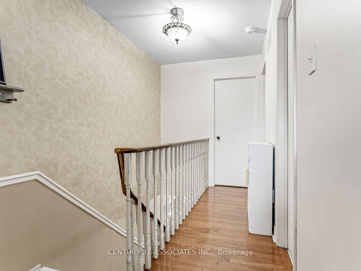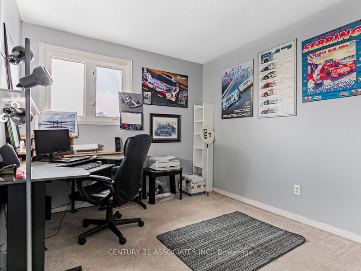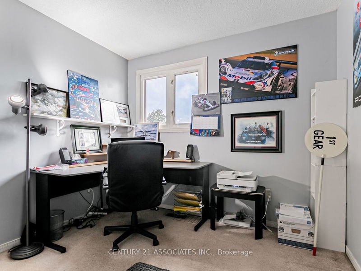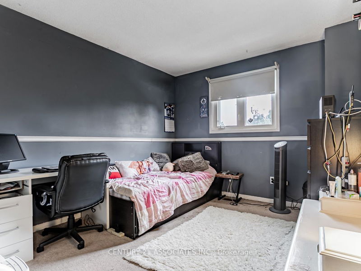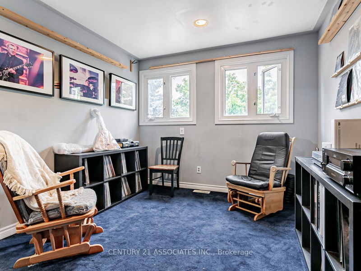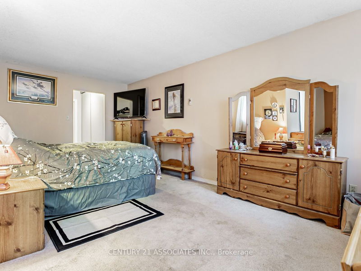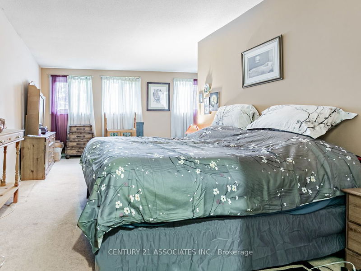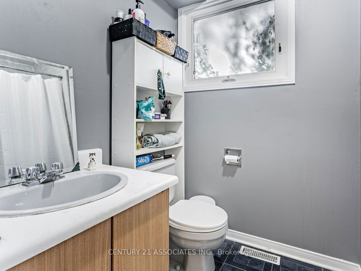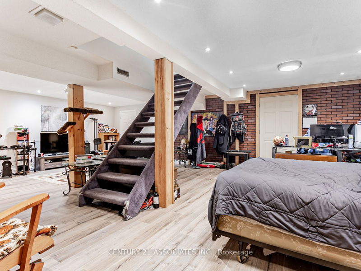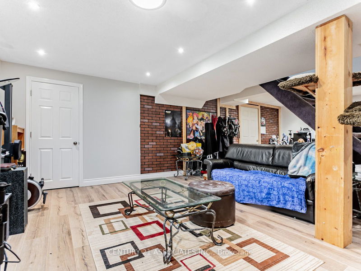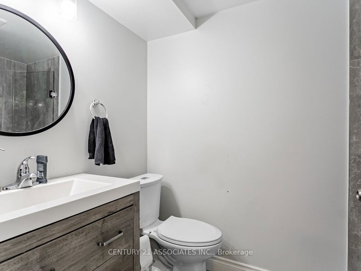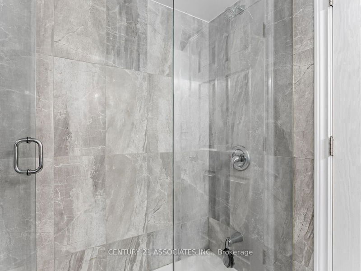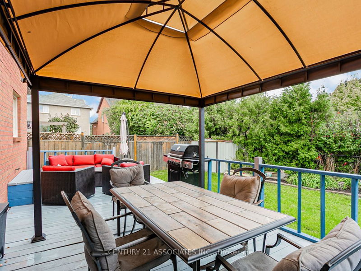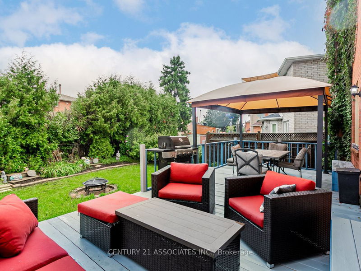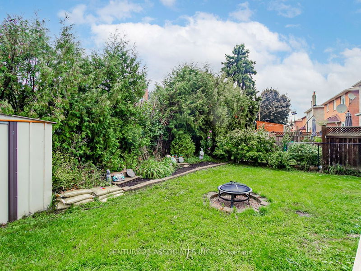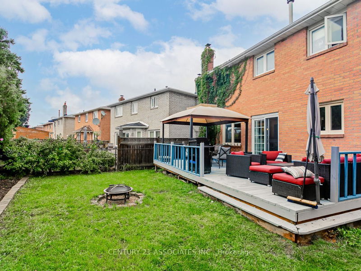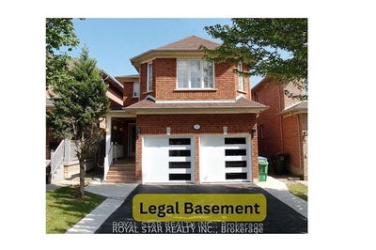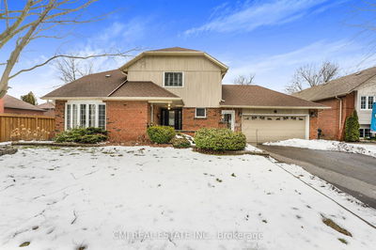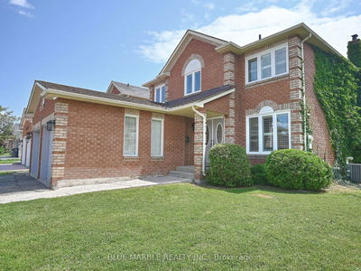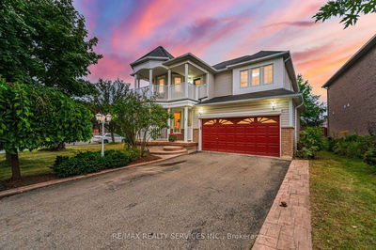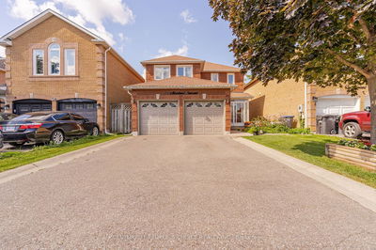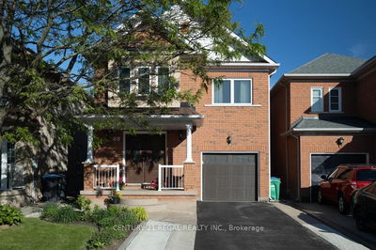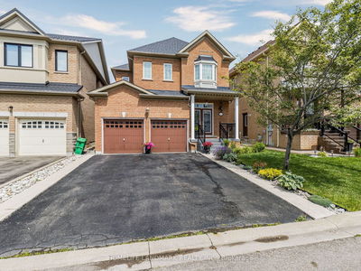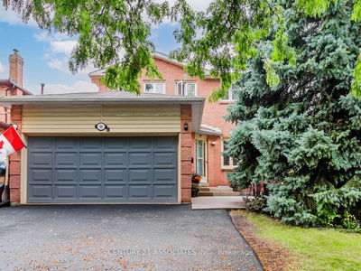Welcome to this charming detached home, offering a blend of classic character and modern potential. This home is sitting on a generous 51' lot. The spacious backyard is perfect for entertaining or gardening, and the home's exterior boasts timeless appeal. On the main floor, the inviting living room features large windows that fill the space with natural light. The family room offers a wood-burning fireplace to relax on a cold winter night. The kitchen has a walk-out to the yard and retains its original charm. Upstairs, you'll find spacious bedrooms, with its warm tones and comfortable layout, these rooms have a lovely foundation. The finished basement has been recently updated and provides versatile space ideal for a family room, home office, or hangout for the teens, adding significant value to the property. A few contemporary accents and updated textiles would bring a refreshing energy while maintaining its cozy feel. With a few updates, this house can truly become your dream home. Convenient location! Walking distance to schools and shopping. A short drive to hwy 410.
Property Features
- Date Listed: Wednesday, September 25, 2024
- Virtual Tour: View Virtual Tour for 68 La France Road
- City: Brampton
- Neighborhood: Westgate
- Major Intersection: Williams Pkwy/Howden Blvd
- Full Address: 68 La France Road, Brampton, L6S 4R2, Ontario, Canada
- Living Room: Combined W/Family, Hardwood Floor, O/Looks Frontyard
- Family Room: Fireplace, Hardwood Floor, O/Looks Backyard
- Kitchen: W/O To Yard, Eat-In Kitchen, Ceramic Floor
- Listing Brokerage: Century 21 Associates Inc. - Disclaimer: The information contained in this listing has not been verified by Century 21 Associates Inc. and should be verified by the buyer.

