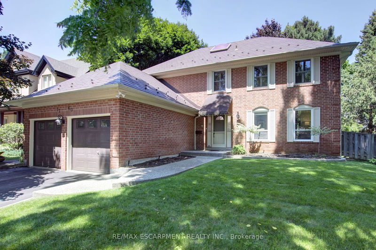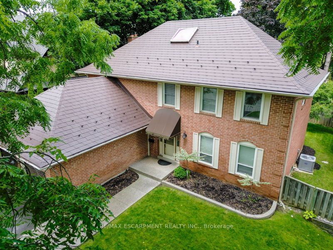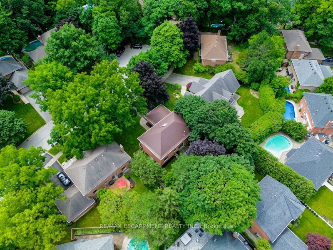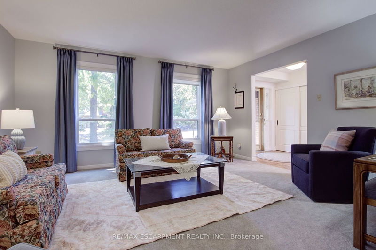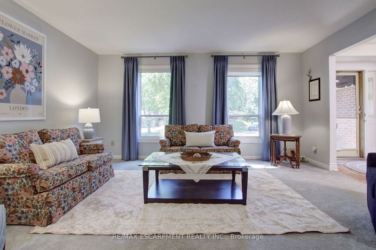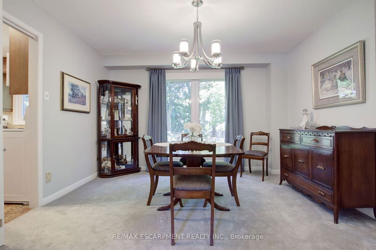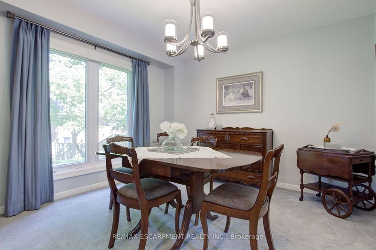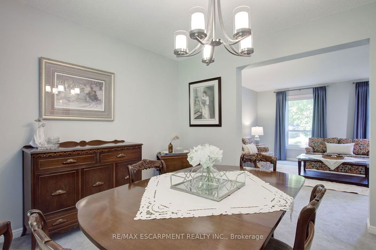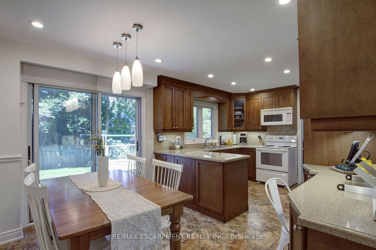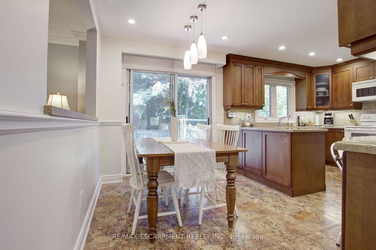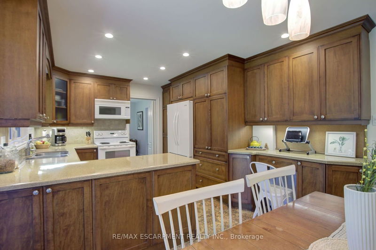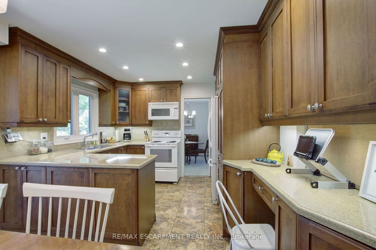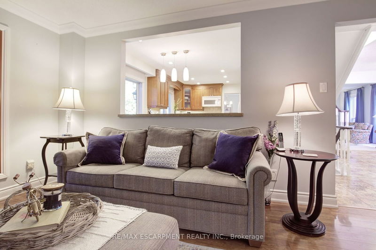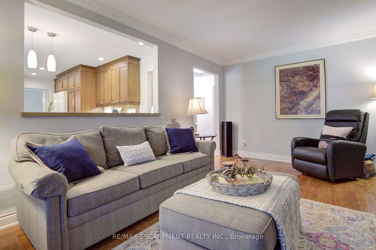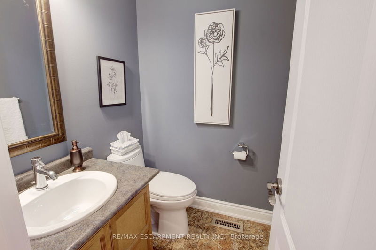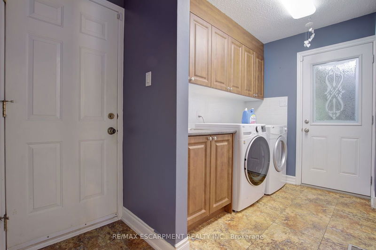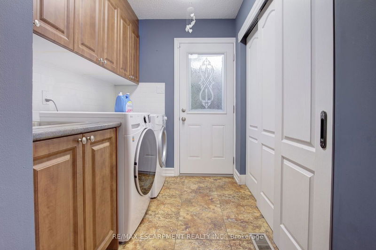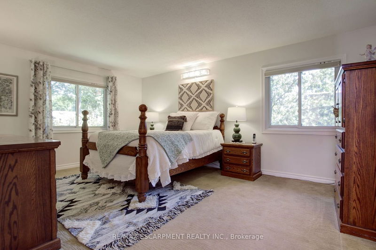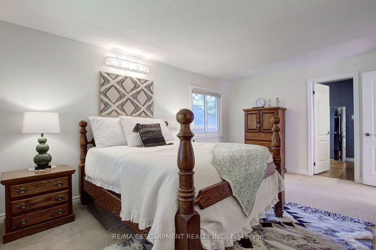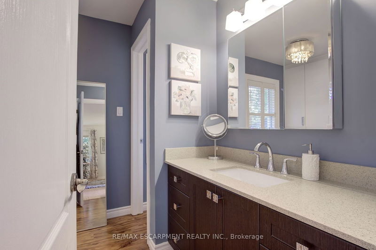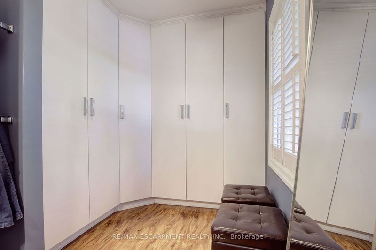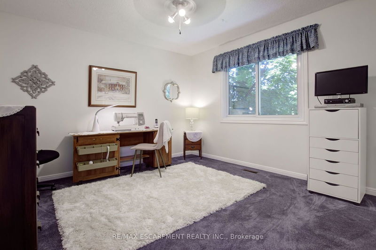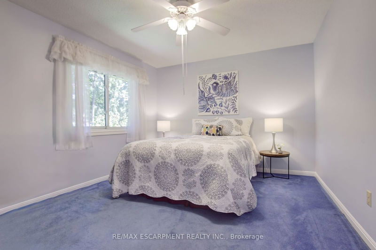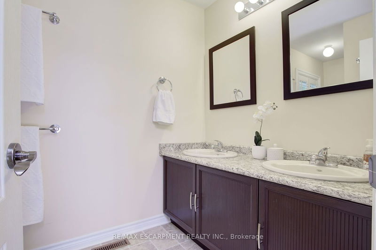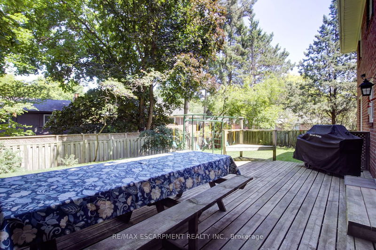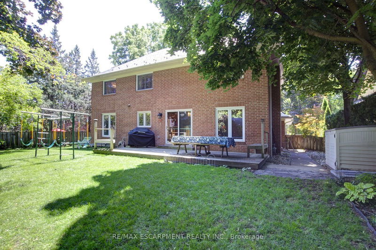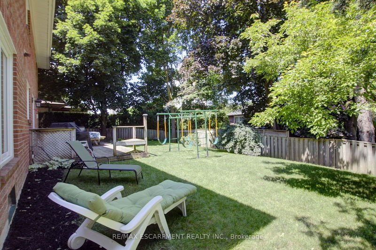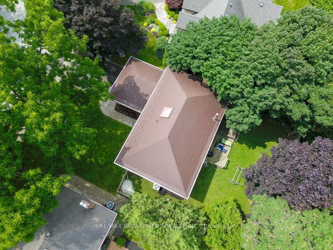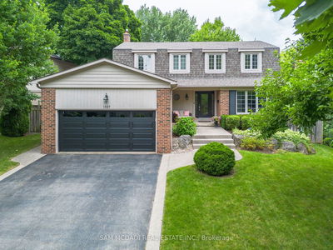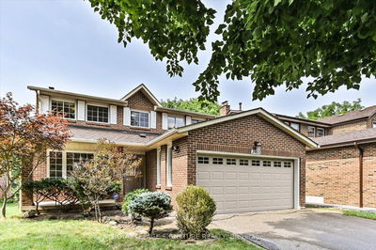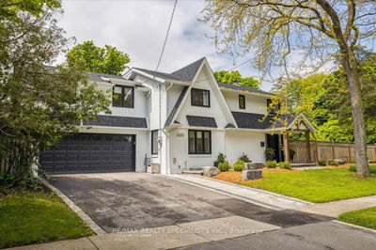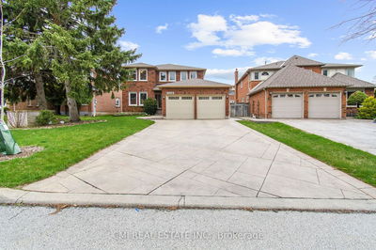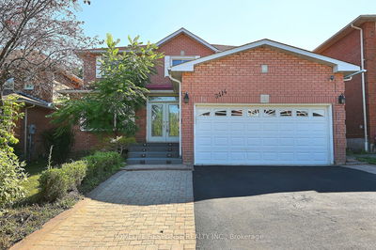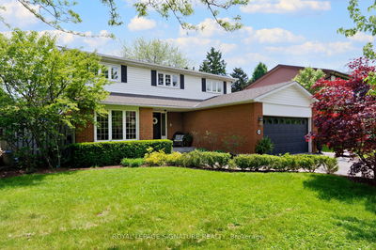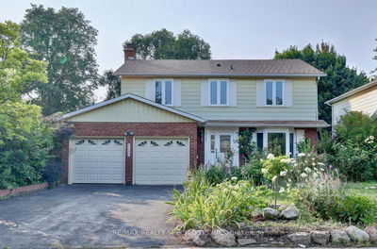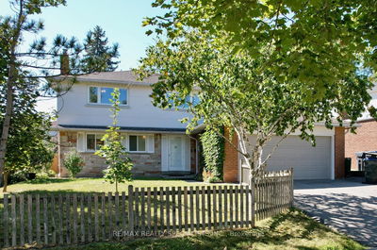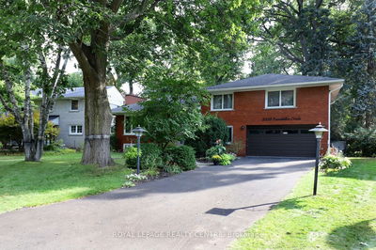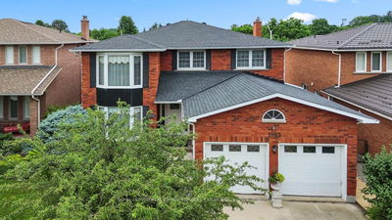Don't miss your chance to live on a stunning, treed lot at the end of a quiet, highly sought-after, child-friendly, court. Unique location steps to Sawmill Creek & Credit Valley River trails, Erindale Park, and The University of Toronto (UTM). Meticulously maintained and extensively updated 4 bedroom, 2.5 bathroom home with fabulous curb appeal in Sir John's Homestead! This home has been lovingly cared for by its original owner for 45 years. The main level is bright and welcoming and features: a center hall floor plan, spacious formal living and dining rooms, an updated, eat-in kitchen (2008) with quartz counters, pot lights and soft close cabinets, a family room with gas fireplace, powder room, as well as a convenient laundry/mudroom with access to the double car garage. The family-sized kitchen is truly the heart of the home offering a well designed breakfast area, work station, lots of counter and storage space, as well as a direct view into the family room and access to the private back deck. Upstairs you will find a large primary bedroom retreat, complete with an updated 4-piece ensuite bath and luxurious dressing room. This level also provides 3 additional generously sized bedrooms, and a 4 piece bathroom, all connected by a brightly lit hallway (with skylight and large linen closet). The backyard is a gorgeous private oasis, fully fenced and surrounded by mature trees with lots of space for playing and entertaining. Close to schools, parks, restaurants, shopping and public transit. This location is both beautiful and convenient! Extras include: Aluminum ROOF with 50 year transferrable warranty! Installed in 2011. Furnace 2017, AC 2012, Water Heater 2023, Vinyl Windows, Upgraded Insulation 2020, Sprinkler System with new control panel 2023, Gutter Guards, Natural Gas Outlet for BBQ.
Property Features
- Date Listed: Wednesday, September 25, 2024
- City: Mississauga
- Neighborhood: Erin Mills
- Major Intersection: Dundas/Mississauga Rd
- Living Room: Broadloom, Formal Rm, Window
- Kitchen: Tile Floor, Pot Lights, Eat-In Kitchen
- Family Room: Laminate, Gas Fireplace, Open Concept
- Listing Brokerage: Re/Max Escarpment Realty Inc. - Disclaimer: The information contained in this listing has not been verified by Re/Max Escarpment Realty Inc. and should be verified by the buyer.

