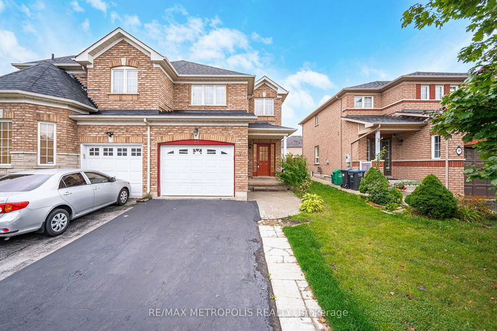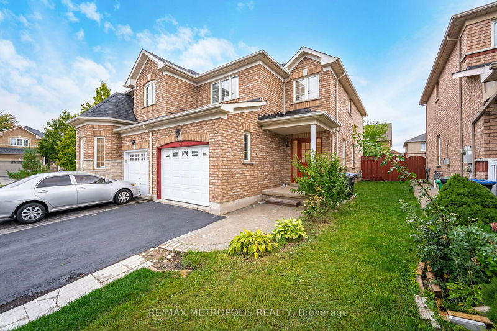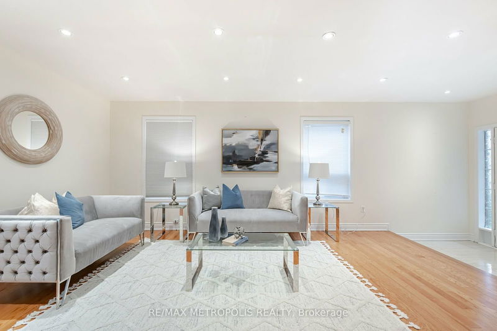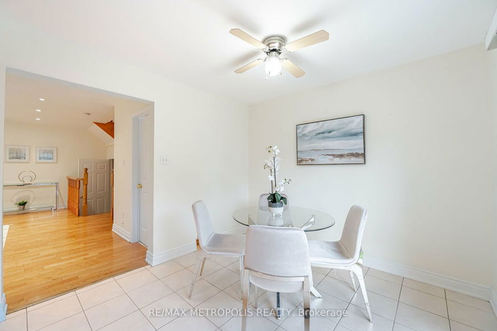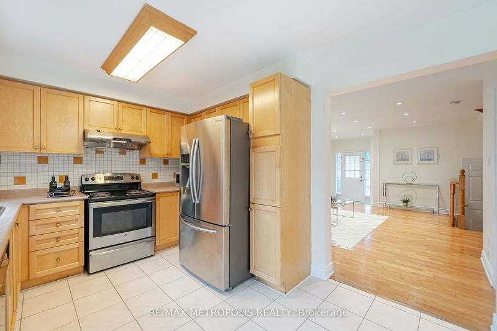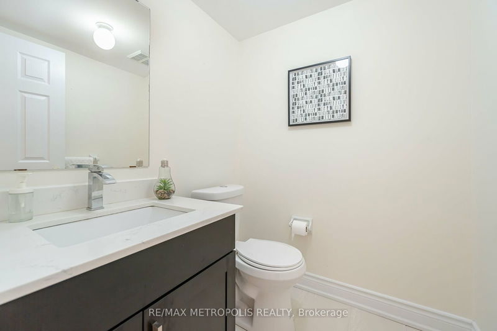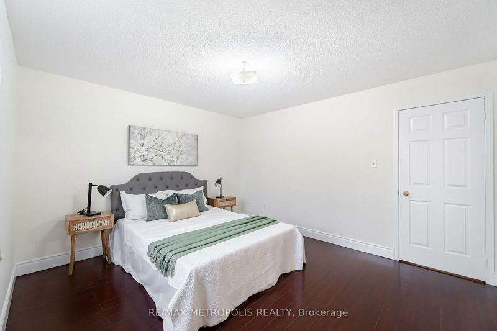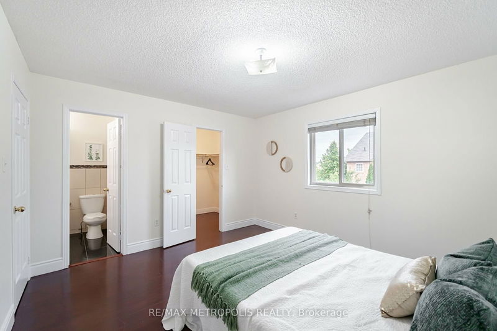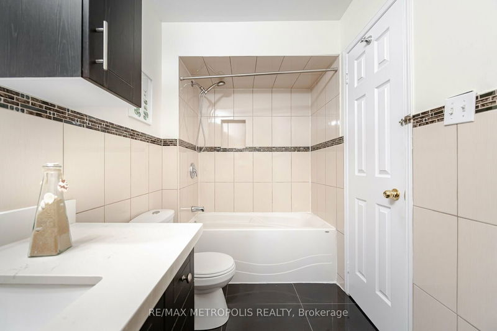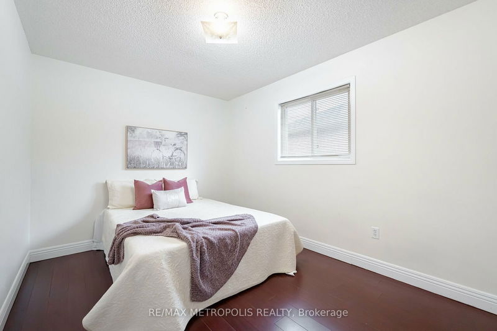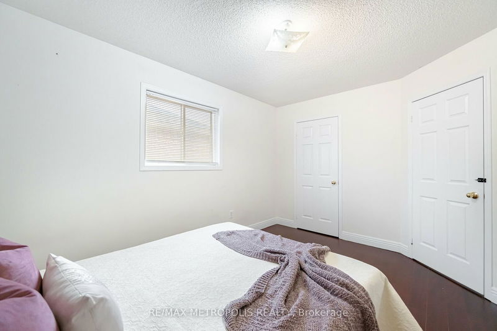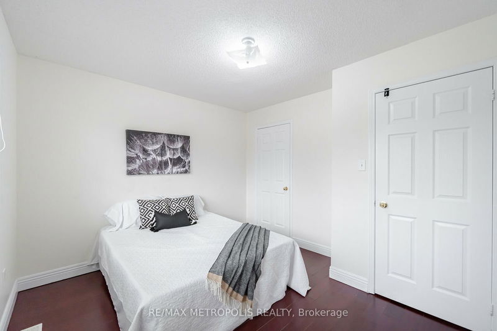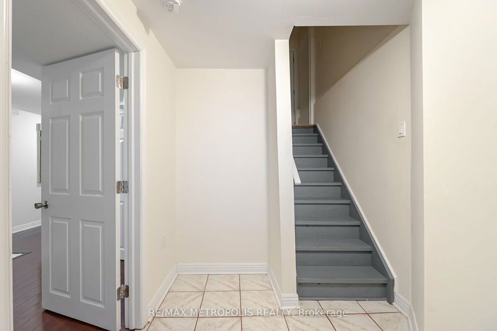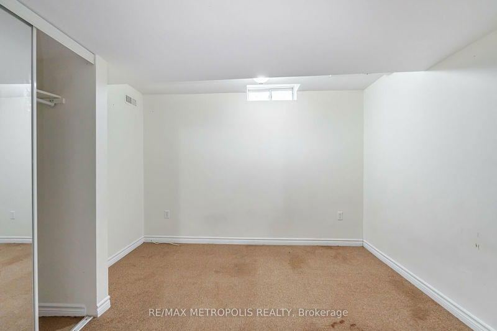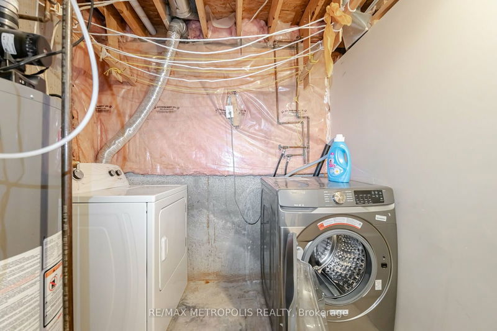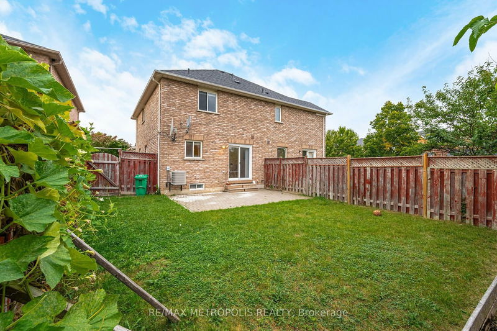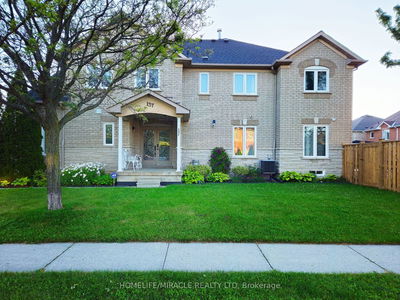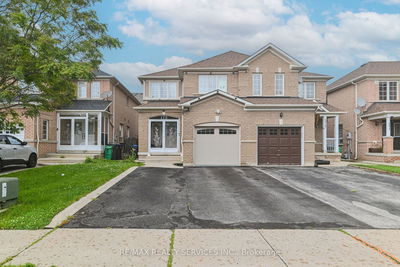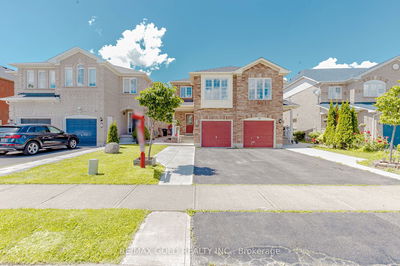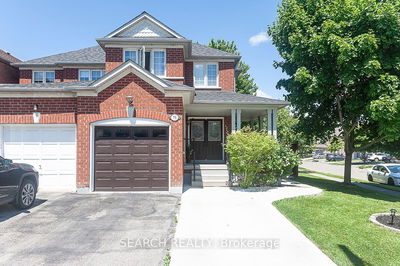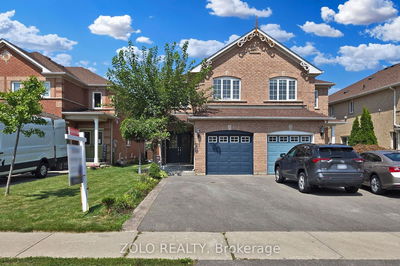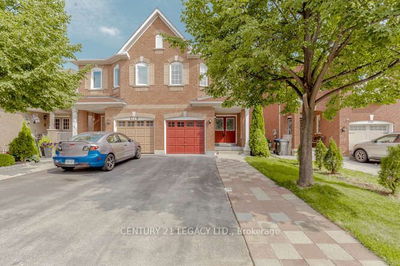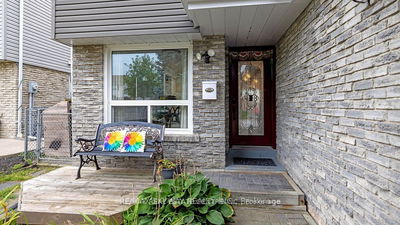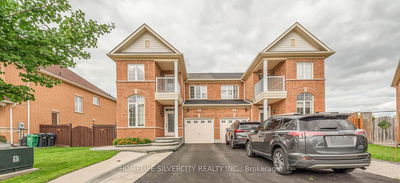Beautiful Semi-Detached House In A High Demand Area in Brampton. The Home Features 3 Bedrooms & 3 Bathrooms on Upper Level, and Basement Finished with Separate Entrance Through Garage, Featuring 1 Bedroom, 1 Full Bathroom, Kitchen, and Living Area. Pot Lights On Main Level and Upper Hallways. Renovated Bathrooms. Rental Potential from Basement. Walking Distance To Plazas, Schools, Park, And Public Transit. Very Peaceful And Friendly Neighbourhood.
Property Features
- Date Listed: Wednesday, September 25, 2024
- Virtual Tour: View Virtual Tour for 27 Prince Crescent
- City: Brampton
- Neighborhood: Northwest Sandalwood Parkway
- Major Intersection: Mclaughlin Dr/Sandalwood Pkwy
- Living Room: Hardwood Floor, Pot Lights, Window
- Kitchen: Ceramic Floor, Stainless Steel Appl, Combined W/Dining
- Living Room: Laminate
- Kitchen: Lower
- Listing Brokerage: Re/Max Metropolis Realty - Disclaimer: The information contained in this listing has not been verified by Re/Max Metropolis Realty and should be verified by the buyer.

