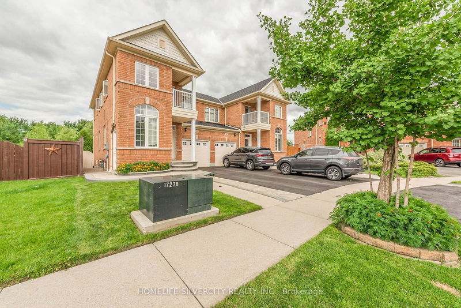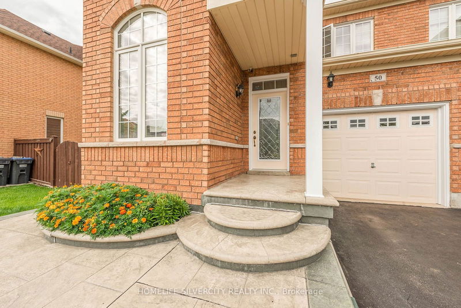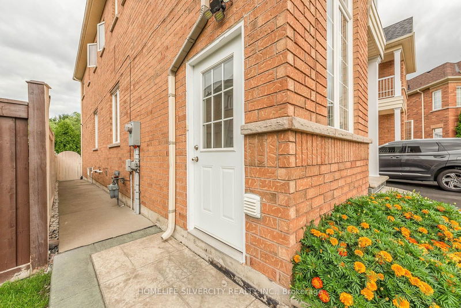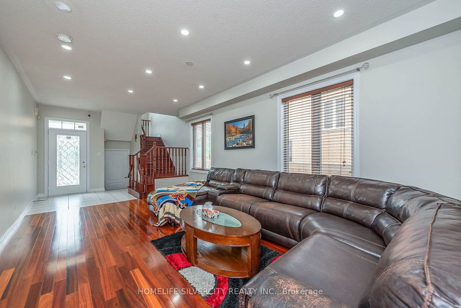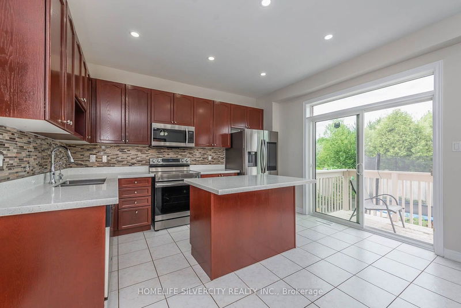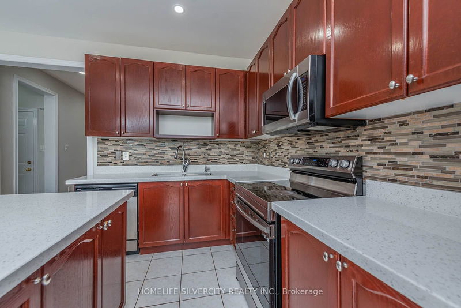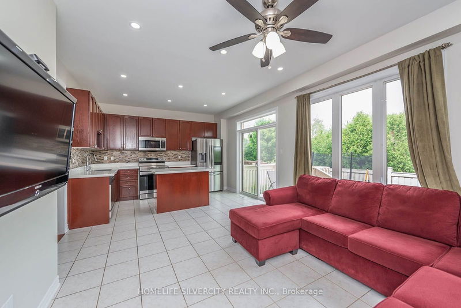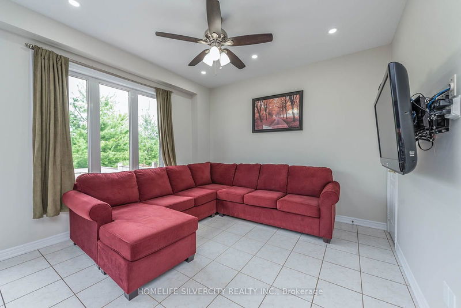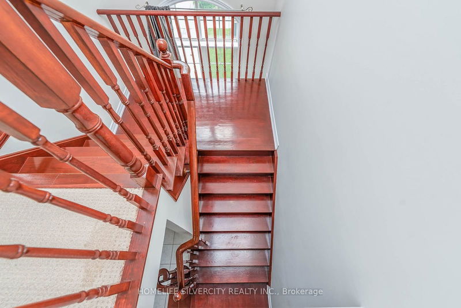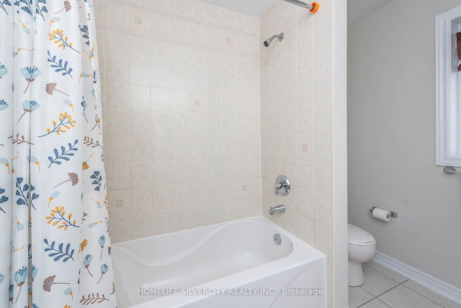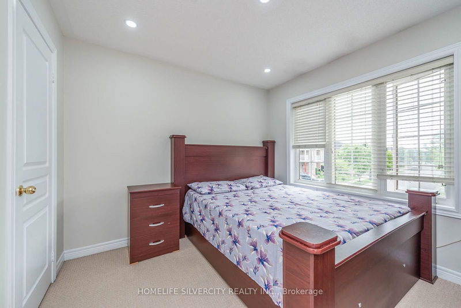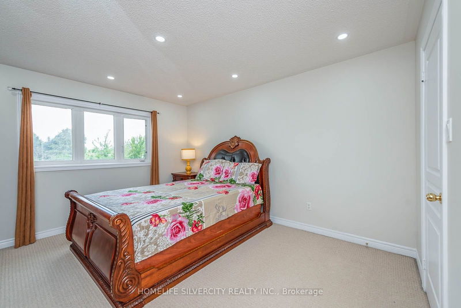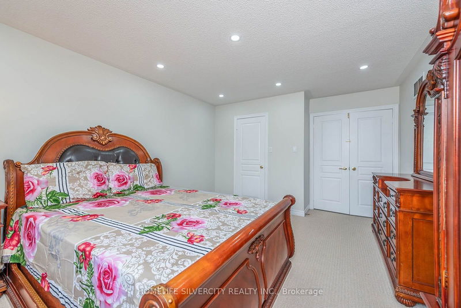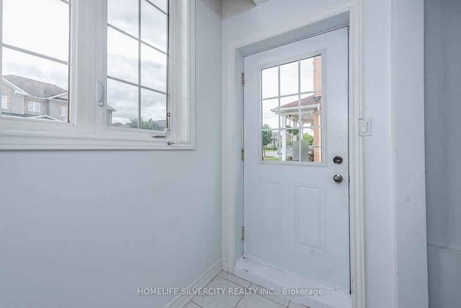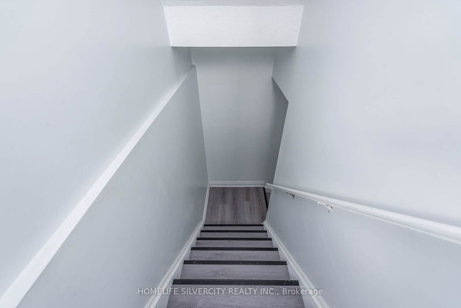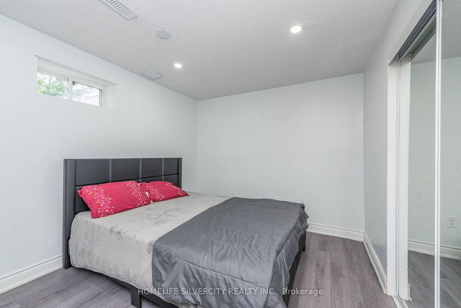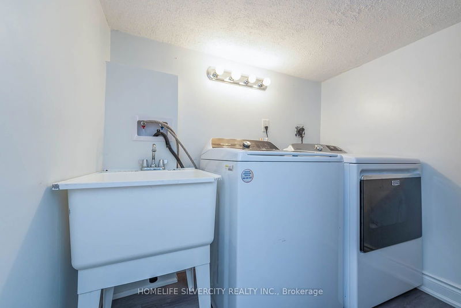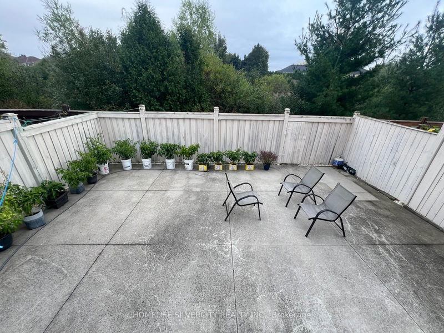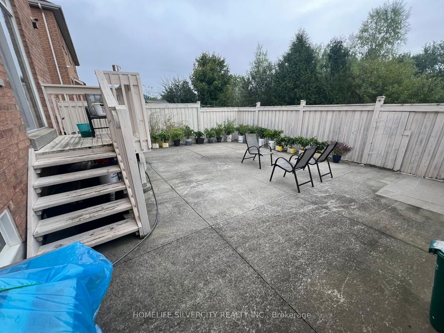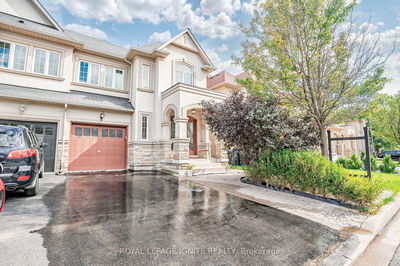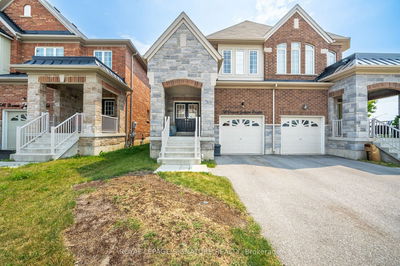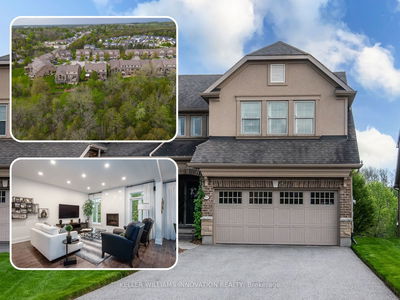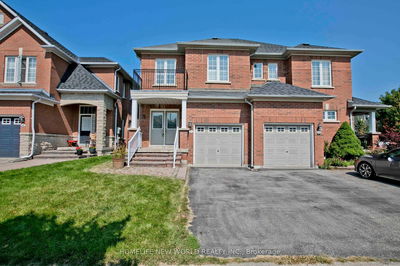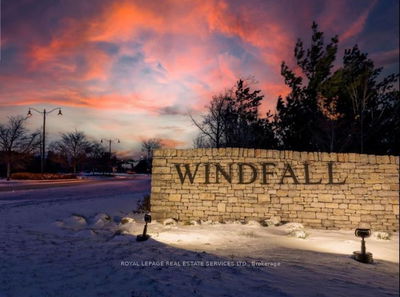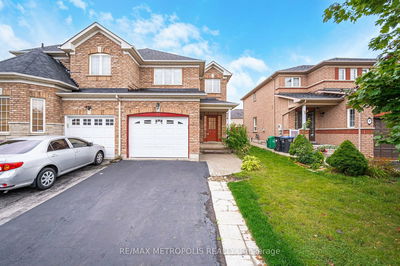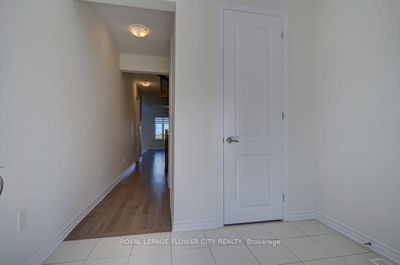Introducing a stunning semi-detached home located in a prestigious community, offering 3 spacious bedrooms plus a fully finished basement with a separate side entrance, ideal for extended family or rental potential. This well-appointed residence boasts 4 bathrooms, a main floor family room, and convenient direct access from the garage. The eat-in kitchen features a brand new quartz island. The main floor showcases beautiful hardwood flooring, while the primary bedroom offers a walk-in closet and a luxurious 4-piece ensuite. Situated on a ravine lot with no rear neighbors. Additional highlights include a 3-car driveway plus garage parking, providing space for a total of 4 vehicles. Freshly painted, ready for move-in. Located in a highly desirable neighborhood this home is an exceptional opportunity for refined living.
Property Features
- Date Listed: Wednesday, October 02, 2024
- City: Brampton
- Neighborhood: Northwest Sandalwood Parkway
- Major Intersection: Vankirk/Mayfield
- Full Address: 50 Begonia Crescent, Brampton, L7A 0M6, Ontario, Canada
- Family Room: Hardwood Floor
- Kitchen: Main
- Listing Brokerage: Homelife Silvercity Realty Inc. - Disclaimer: The information contained in this listing has not been verified by Homelife Silvercity Realty Inc. and should be verified by the buyer.


