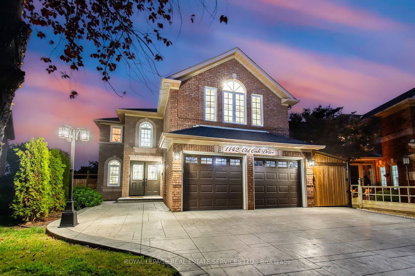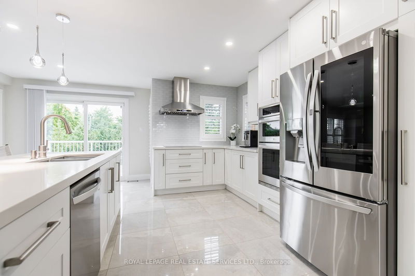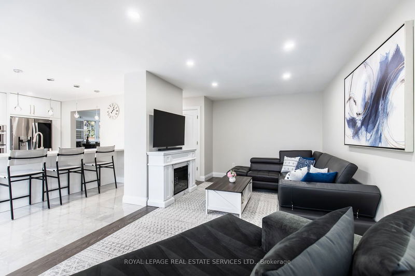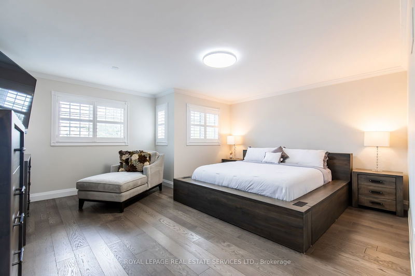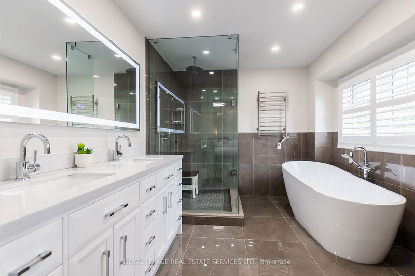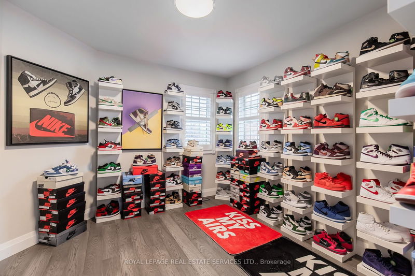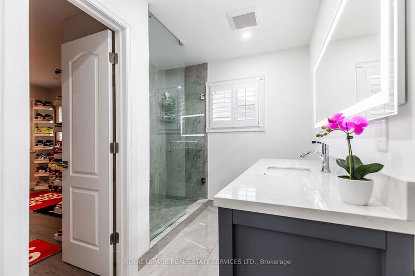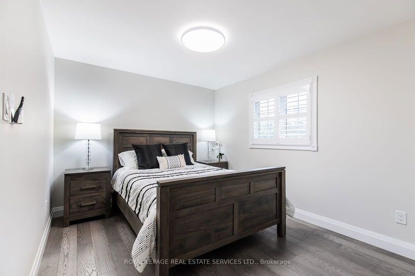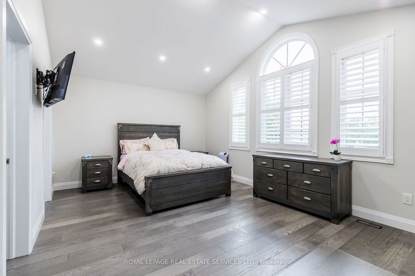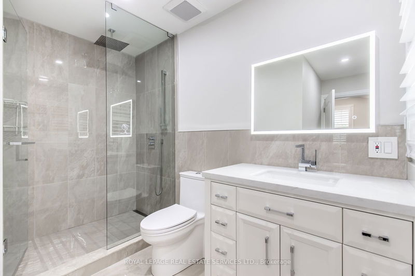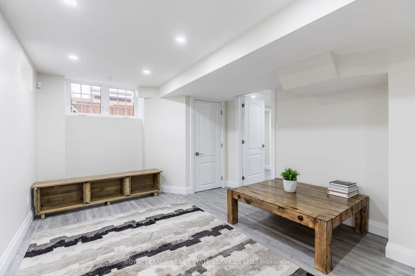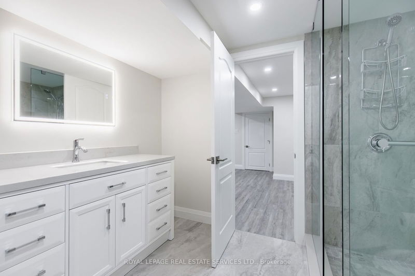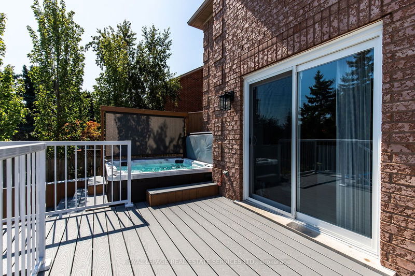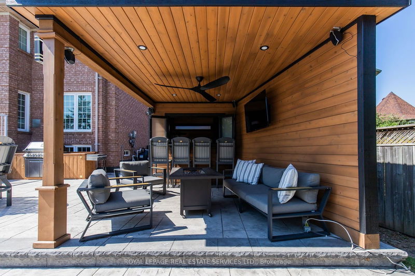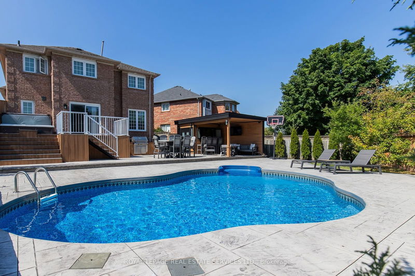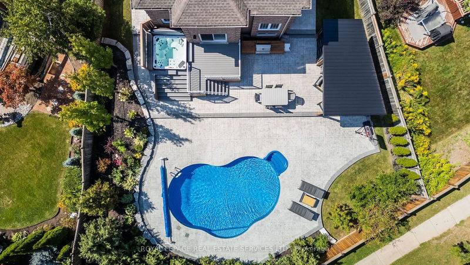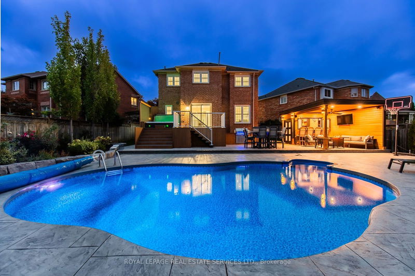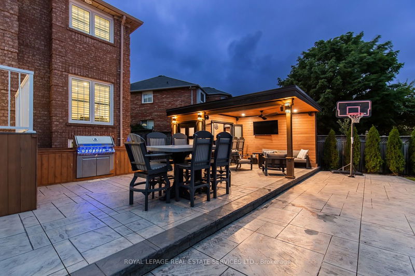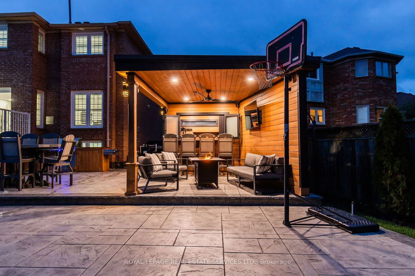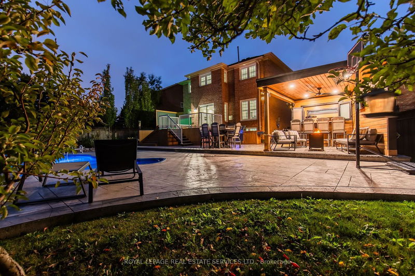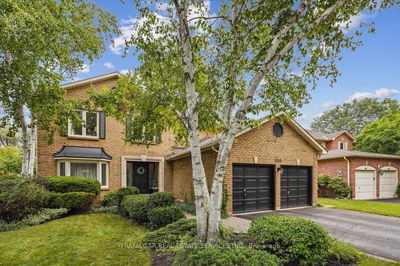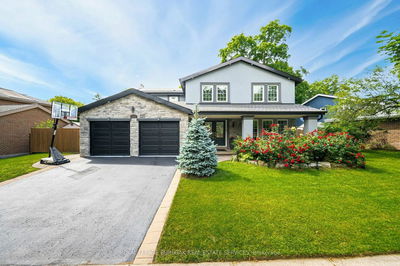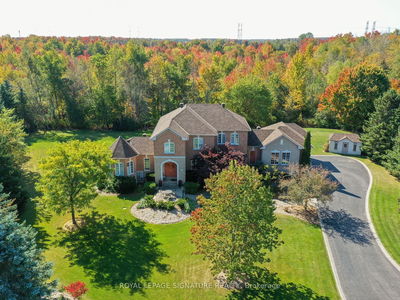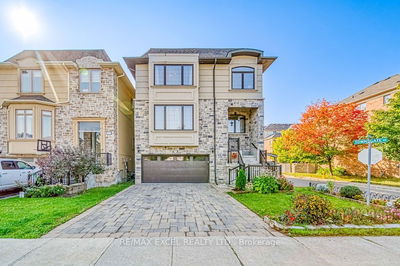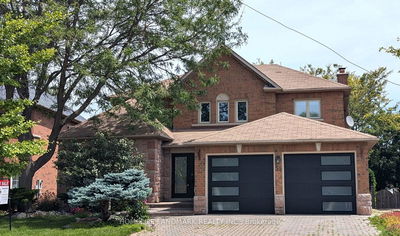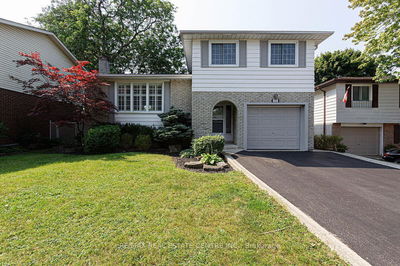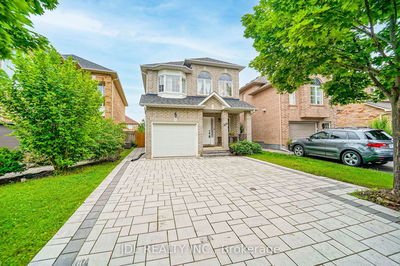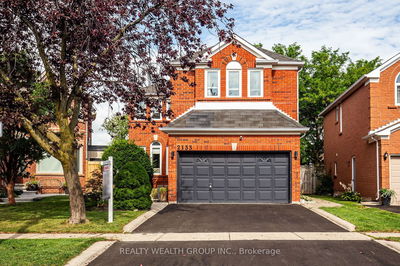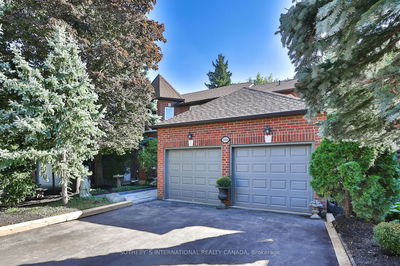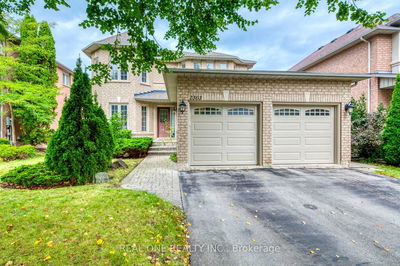Gorgeous family home with resort-like backyard in desirable West Oak Trails. This 5 Bedroom, 5 Bathroom home has been immaculately maintained and offers modern upgrades throughout including beautiful hardwood flooring, California Shutters and many additions to the professionally landscaped backyard. Featuring a welcoming foyer with high ceilings, separate family room, dining room, living room, bright and airy chefs kitchen with high-end stainless steel appliances, large island, quartz countertops, and walkout to a newly extended large deck with hot tub; and the backyard beyond. On this level are also a powder room and laundry with built-in cabinetry. On the upper level are a luxurious primary suite with walk-in closet and 5-piece spa-like en-suite with jetted bathtub and towel warmer, second bedroom with it's very own en-suite; two more good-sized bedrooms and a shared 3-piece bath. In the fully finished basement are a rec room, another bedroom and 3-piece bath. The beautiful backyard offers a heated in-ground pool, built-in Napoleon BBQ, cabana with bar, fridge and freezer, and comfortable seating area; all offering tremendous opportunities for both outdoor entertaining and relaxation. Great location close to parks, trails, Glen Abbey Golf Course, great schools, shopping and easy access to highways and GO. A rare opportunity to make this very special home your own. Don't miss out!
Property Features
- Date Listed: Wednesday, September 25, 2024
- Virtual Tour: View Virtual Tour for 1142 Old Oak Drive
- City: Oakville
- Neighborhood: West Oak Trails
- Major Intersection: Upper Middle Road and West Oak Trail Blvd.
- Full Address: 1142 Old Oak Drive, Oakville, L6M 3K7, Ontario, Canada
- Kitchen: Stainless Steel Appl
- Family Room: Hardwood Floor
- Living Room: Hardwood Floor
- Listing Brokerage: Royal Lepage Real Estate Services Ltd. - Disclaimer: The information contained in this listing has not been verified by Royal Lepage Real Estate Services Ltd. and should be verified by the buyer.

