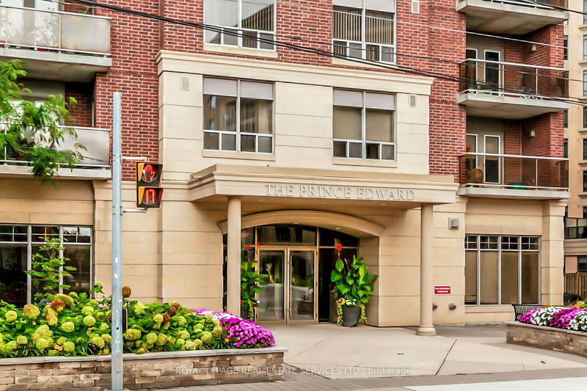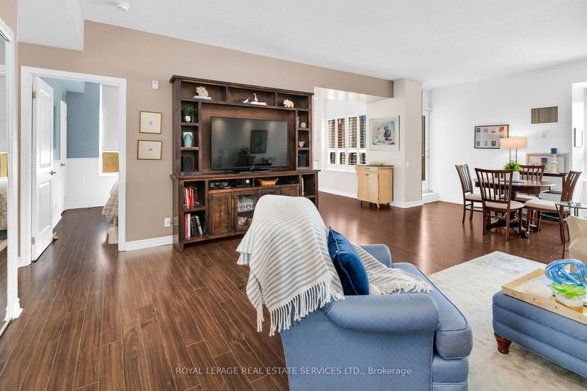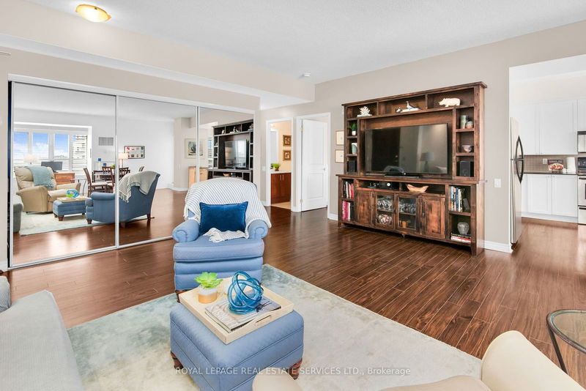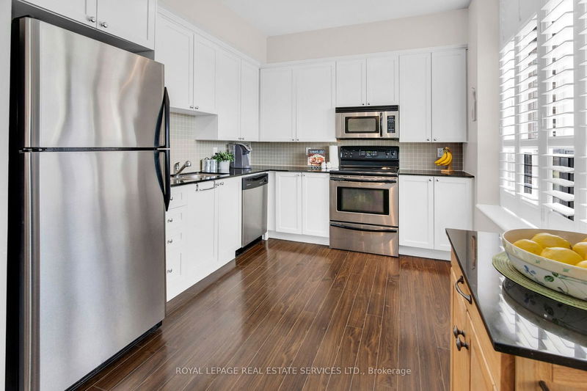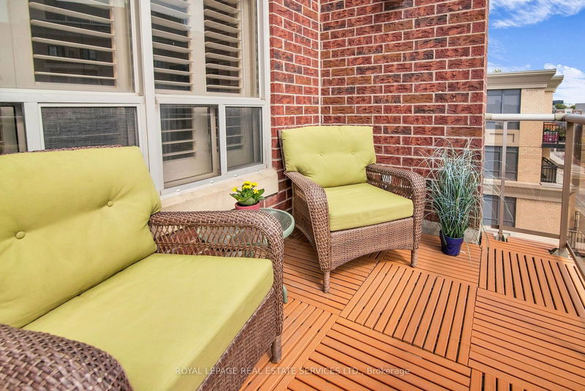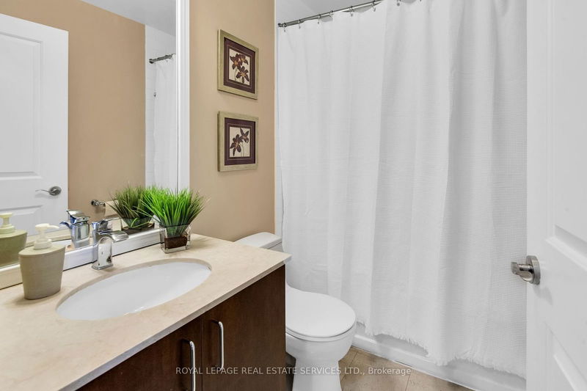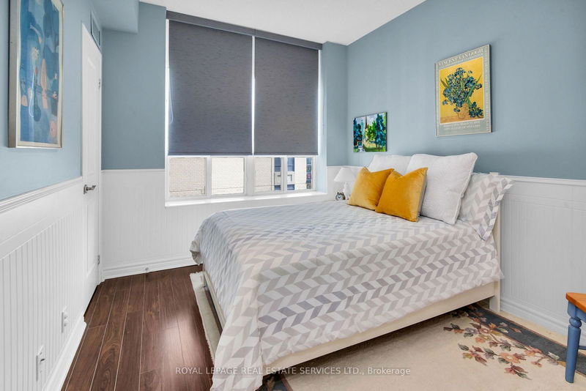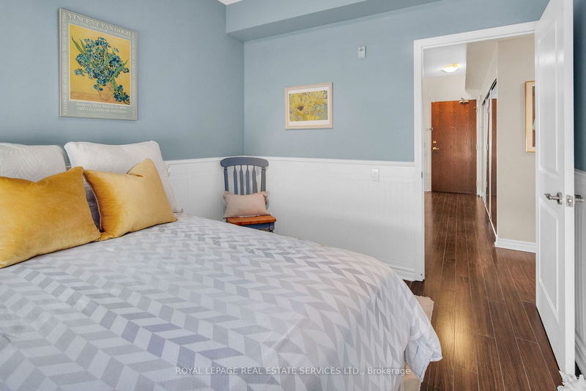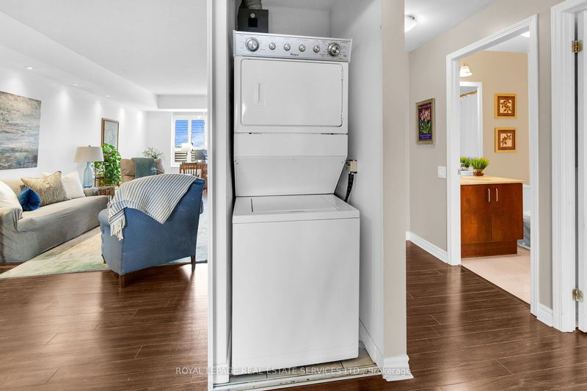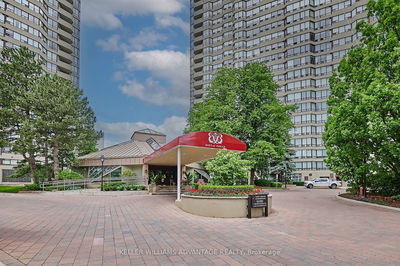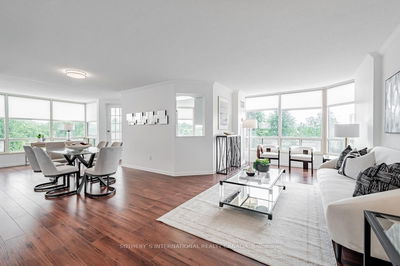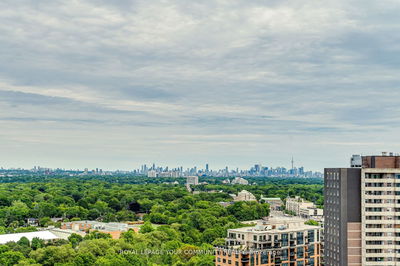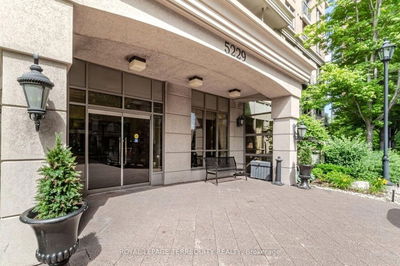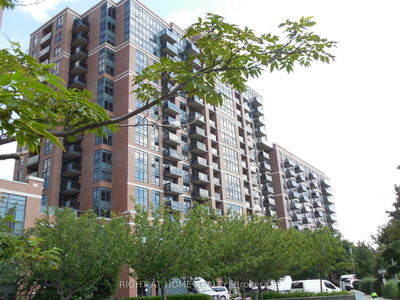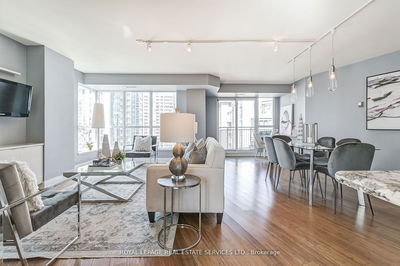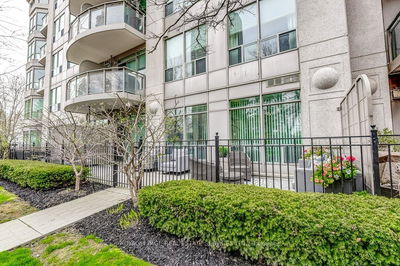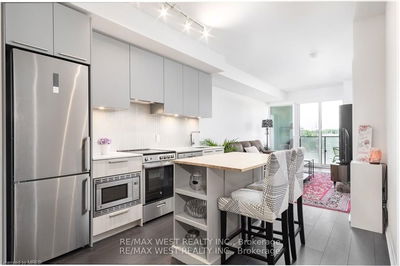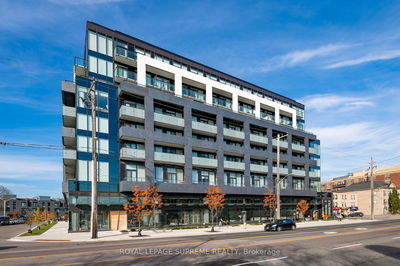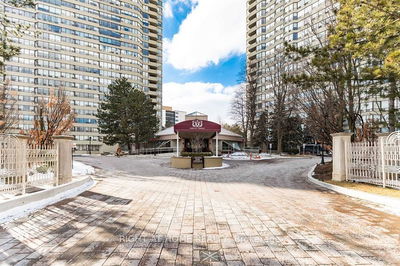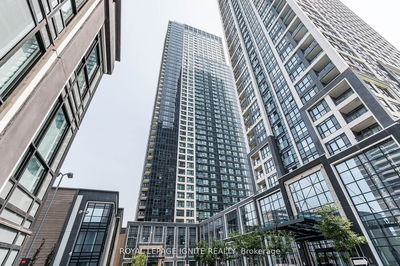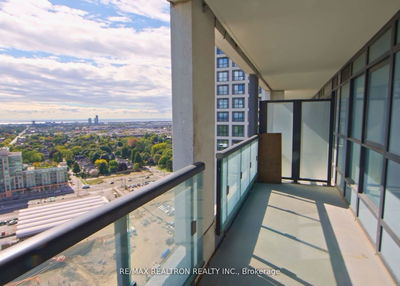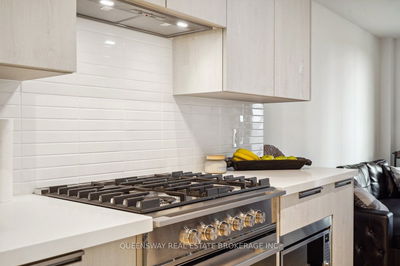Rare Opportunity to purchase in this beautiful boutique building. Only 6 Levels! Be part of this Great Community at The Prince Edward. Sought-after location. Excellent retail, grocery & schools within walking distance; Humber River & trail as your backdrop! TTC at your front door! Light-filled, bright and spacious Corner Penthouse Unit with 2 bedrooms & 2 full bathrooms; spacious kitchen, ceramic backsplash; engineered hardwood flooring; large windows in every room; ensuite laundry; 1 U/G parking and 2 storage lockers (#91 & #132). Gorgeous SE views of the city! Enjoy the sunrise from your balcony! Every level of the building has been renovated to include new hallway carpeting, new hallway lighting & freshly painted hallway walls, unit doors & trims. Do not miss out!
Property Features
- Date Listed: Wednesday, September 25, 2024
- City: Toronto
- Neighborhood: Edenbridge-Humber Valley
- Major Intersection: Dundas St W & Prince Edward Dr North
- Full Address: PH613-4196 Dundas Street W, Toronto, M8X 0A3, Ontario, Canada
- Living Room: Open Concept, Hardwood Floor, Combined W/Dining
- Kitchen: Stainless Steel Appl, Hardwood Floor, California Shutters
- Listing Brokerage: Royal Lepage Real Estate Services Ltd. - Disclaimer: The information contained in this listing has not been verified by Royal Lepage Real Estate Services Ltd. and should be verified by the buyer.

