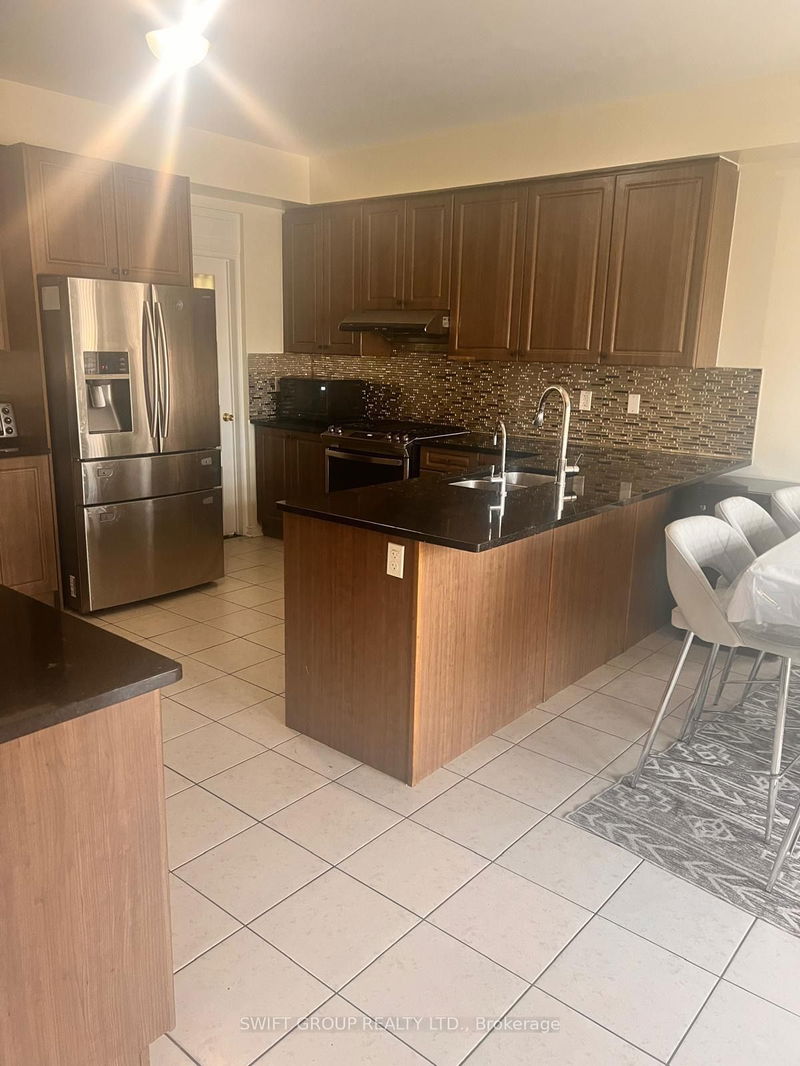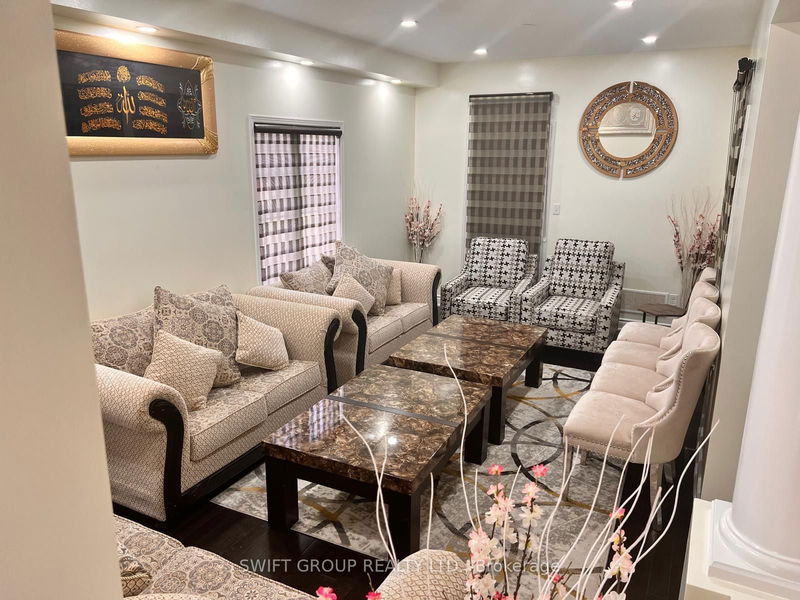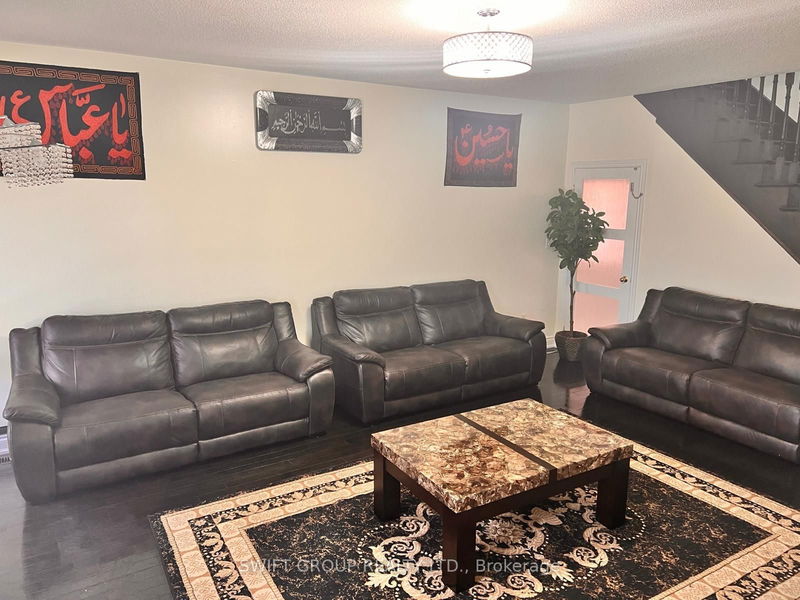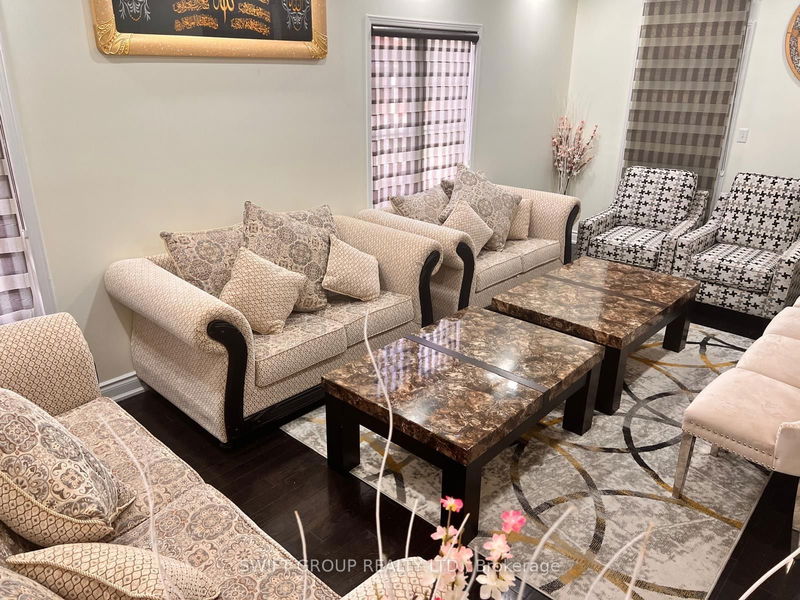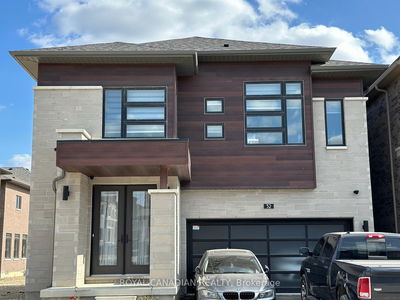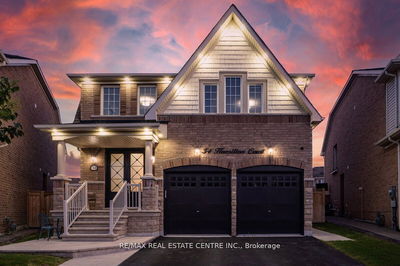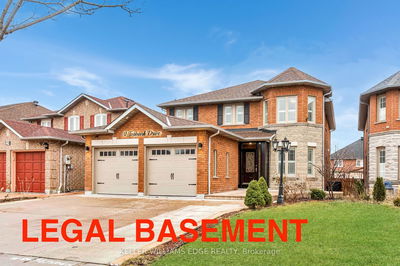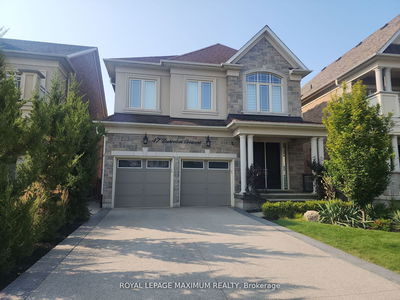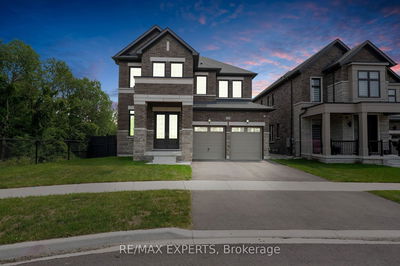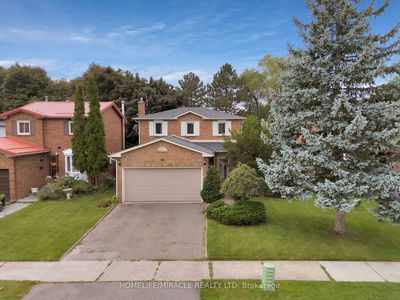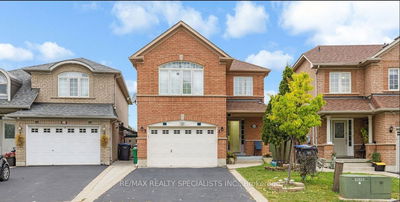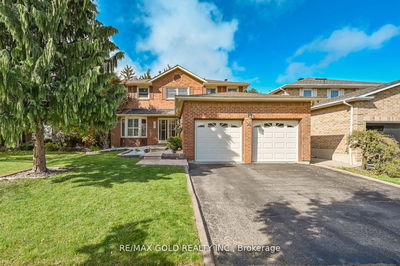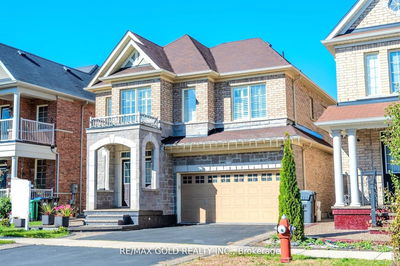Experience Luxury in this Fully Upgraded Home in the Heart of Brampton. This beautiful home features 3540 Square feet of living space including 890 Square feet finished basement with separate entrance & full washroom. Modern open concept separate family room with cozy fireplace, combined living & dining,9FT ceiling, large gourmet kitchen with granite countertops ,Stainless steel appliances, W/O to patio, 4 BR with 3 full washrooms. Home is filled with natural sunlight throughout day. This property is very conveniently located in very high demanding neighbourhood with walking distance to best schools, shopping malls, Grocery stores, Bus stops, Movie theatres, Restaurants, Sports centre, HWY 410 And Much More.
Property Features
- Date Listed: Wednesday, September 25, 2024
- City: Brampton
- Neighborhood: Sandringham-Wellington
- Major Intersection: Sandalwood And Hwy 410
- Living Room: Hardwood Floor, Combined W/Dining
- Family Room: Hardwood Floor, Gas Fireplace
- Kitchen: Tile Floor, Stainless Steel Appl
- Listing Brokerage: Swift Group Realty Ltd. - Disclaimer: The information contained in this listing has not been verified by Swift Group Realty Ltd. and should be verified by the buyer.


