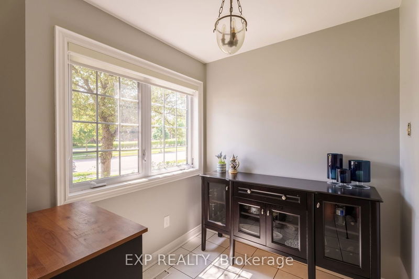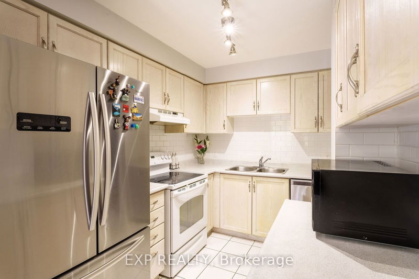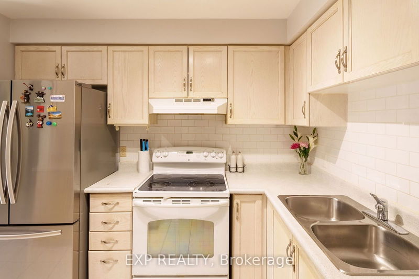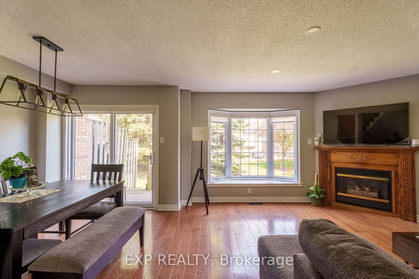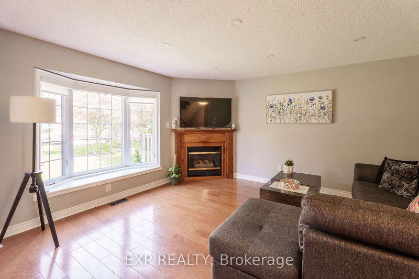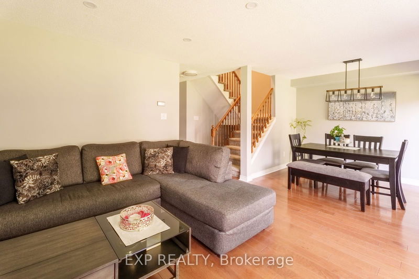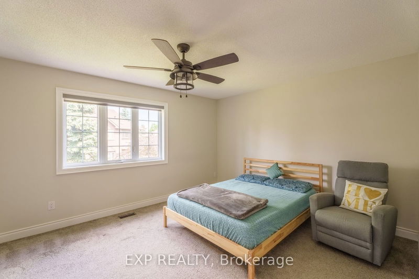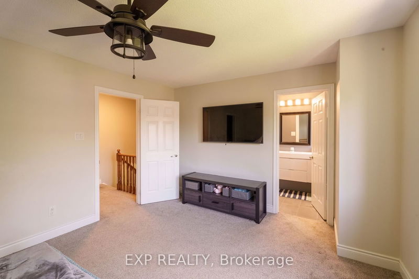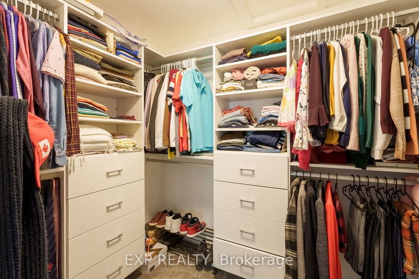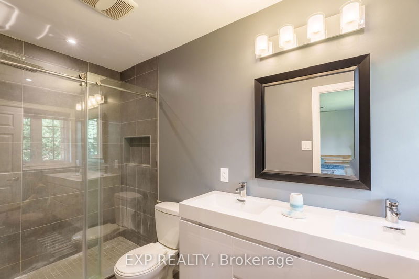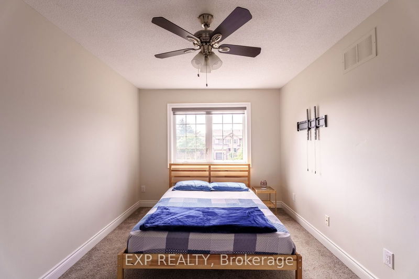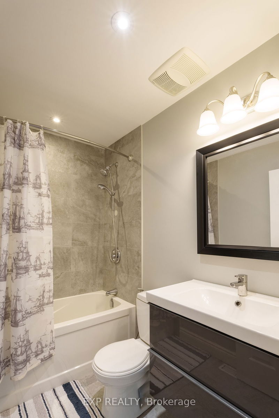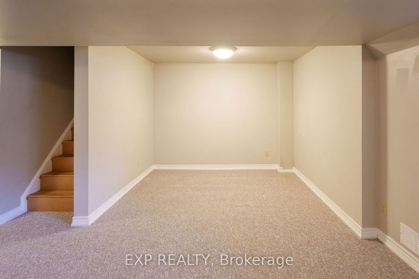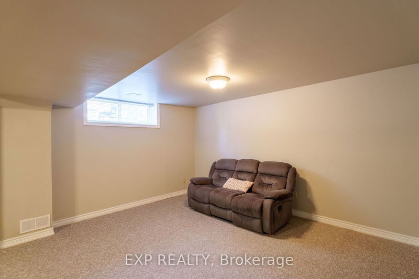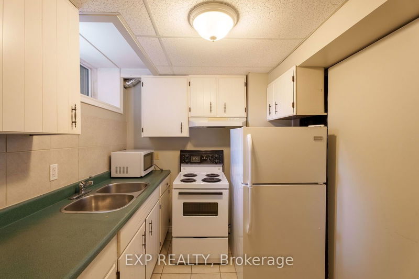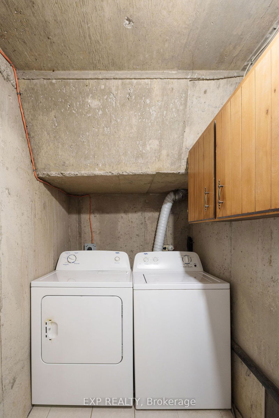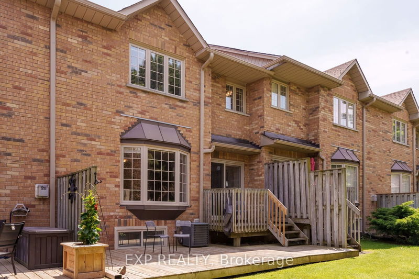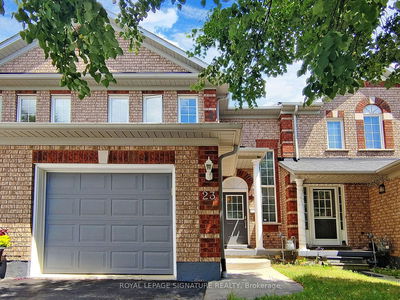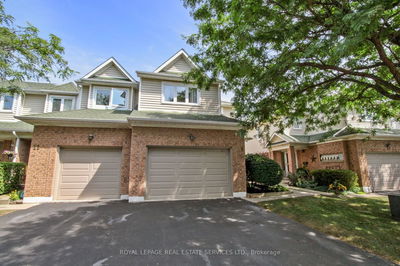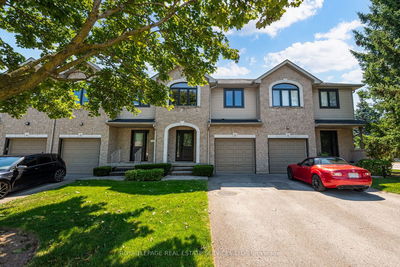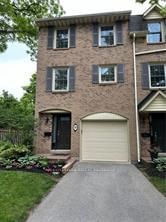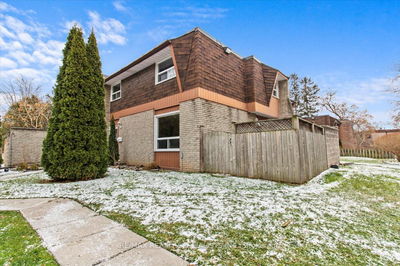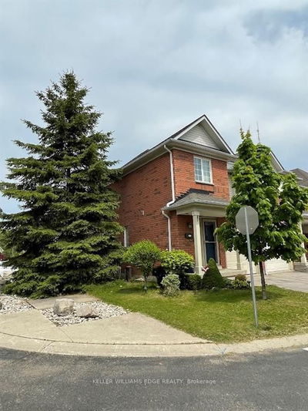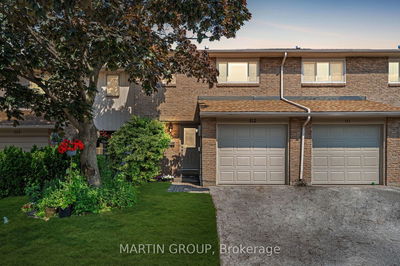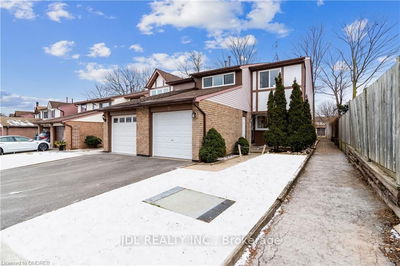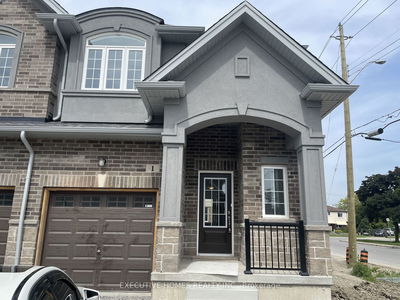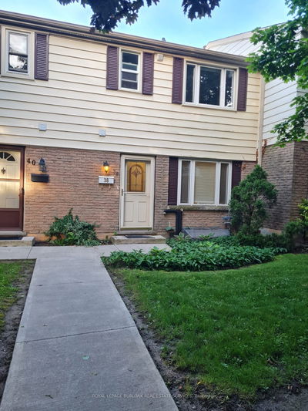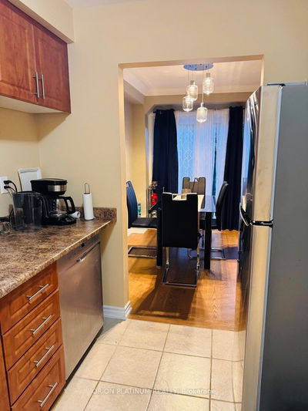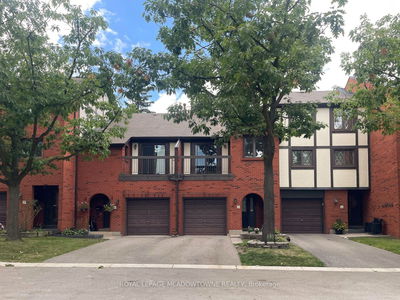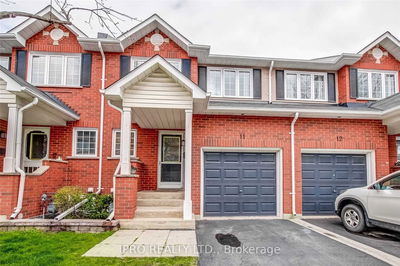Welcome home to this stunning townhouse nestled in the desirable Headon Forest neighborhood! Boasting 3 bedrooms, 4 bathrooms, this property offers spacious living and modern comforts. Step inside to discover a bright and inviting main level, featuring a well-appointed kitchen with an adjoining breakfast nook. The spacious living room with a fireplace and the dining area provides an ideal setting for gatherings with friends and family. Upstairs, you'll find three generously sized bedrooms, including a master suite with a custom walk-in closet and a private ensuite bathroom (his and her sinks). Additional bedrooms are perfect for children, guests, or a home office, ensuring plenty of flexibility to suit your lifestyle. The finished basement with an in-law suite provides even more living space, ideal for a recreation room, home gym or media area, the possibilities are endless! Tons of storage space, fully functional kitchen and a convenient fourth bathroom adds to the functionality of the basement level, ensuring comfort and convenience for all. Outside, the backyard provides the perfect spot for summer barbecues, gardening, or simply enjoying the sunshine. Located in the heart of Headon Forest, this townhouse is just steps away from parks, best of schools, shopping, dining, highway and more.
Property Features
- Date Listed: Saturday, September 28, 2024
- City: Burlington
- Neighborhood: Headon
- Major Intersection: Walkers line/Dundas
- Living Room: Gas Fireplace, O/Looks Garden, Bay Window
- Kitchen: Eat-In Kitchen, Ceramic Back Splash, Window
- Family Room: Bsmt
- Listing Brokerage: Exp Realty - Disclaimer: The information contained in this listing has not been verified by Exp Realty and should be verified by the buyer.


