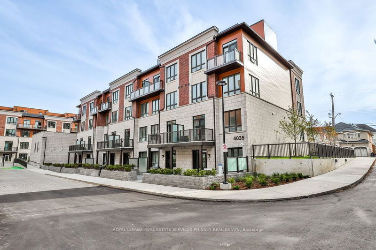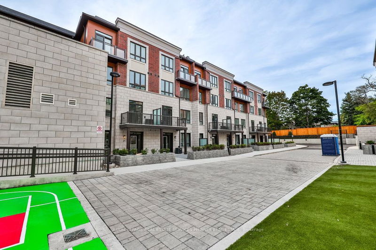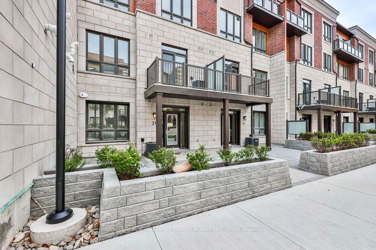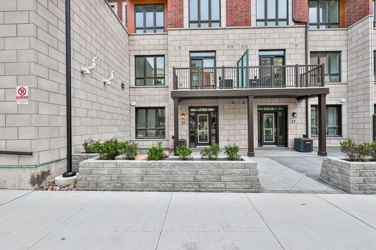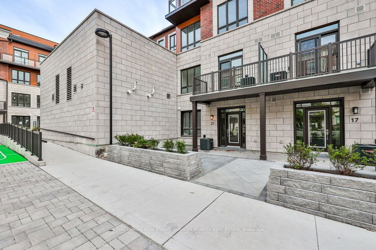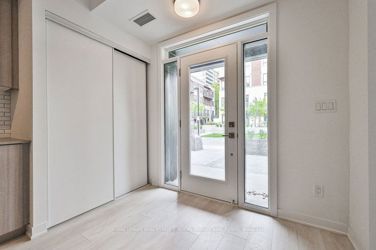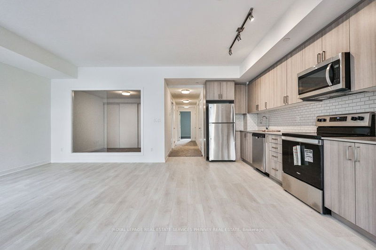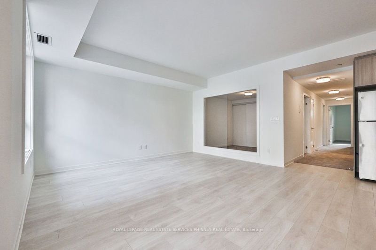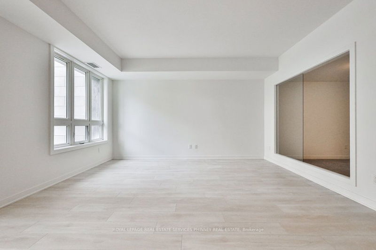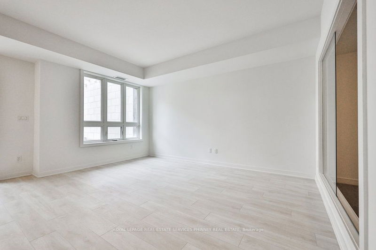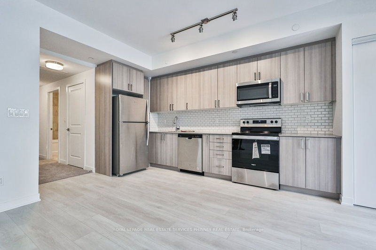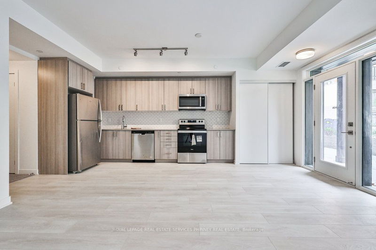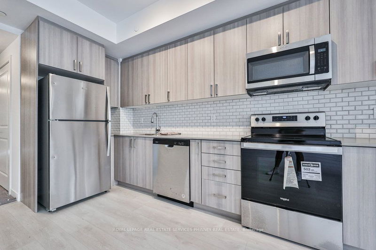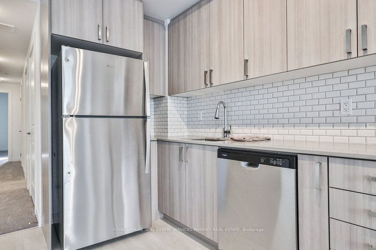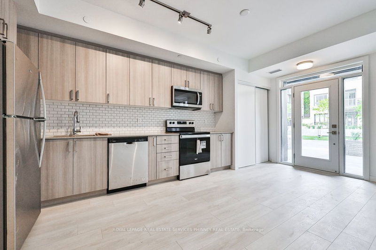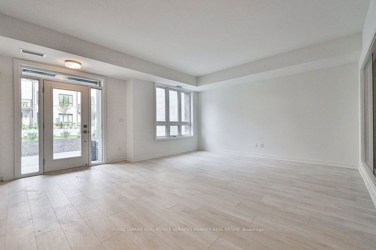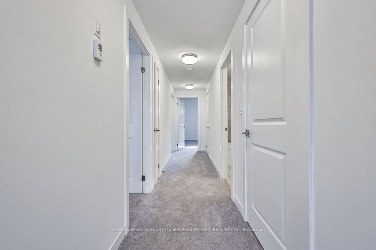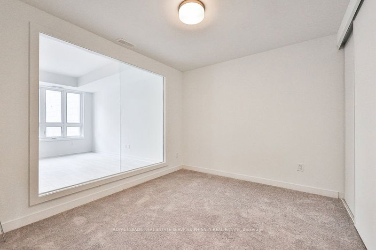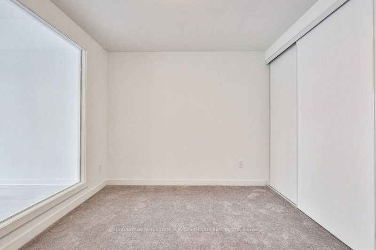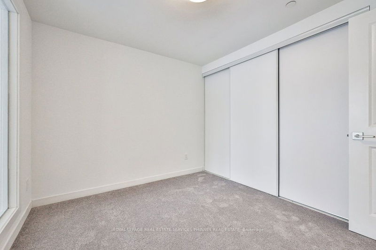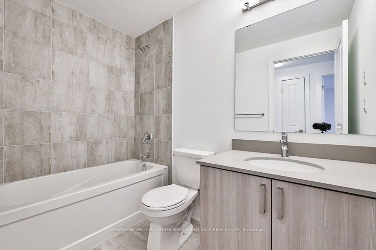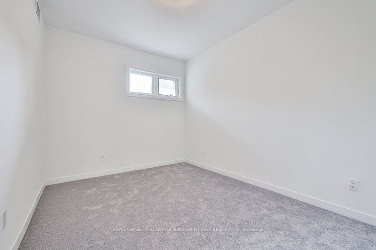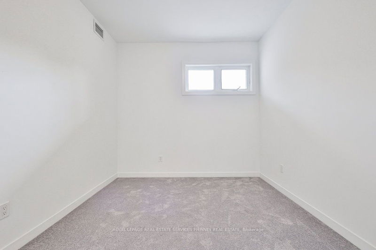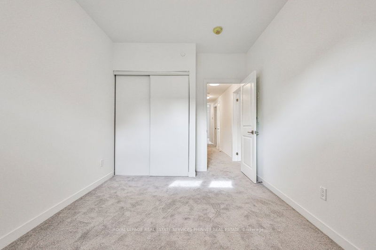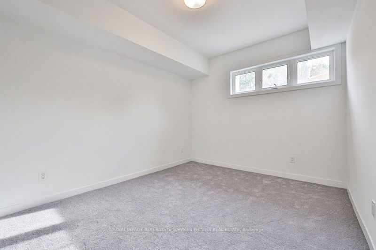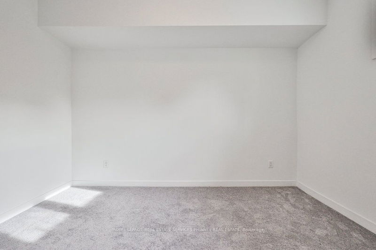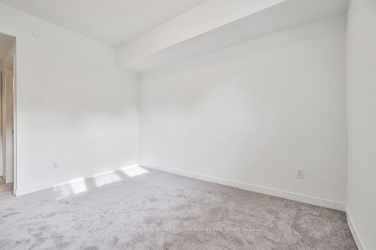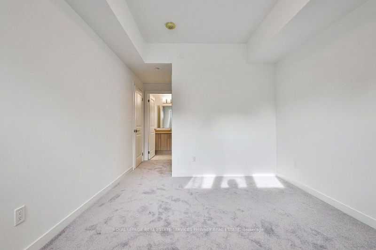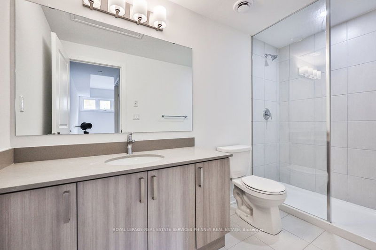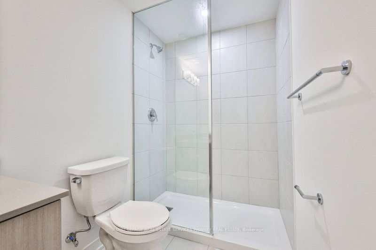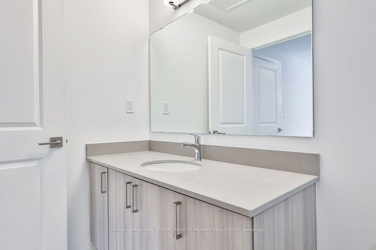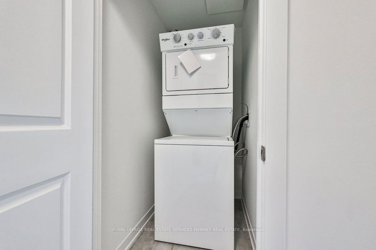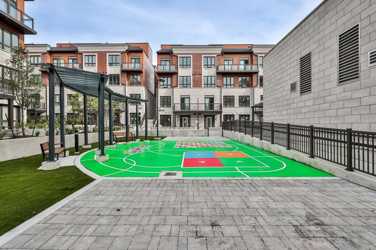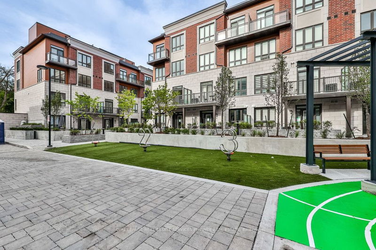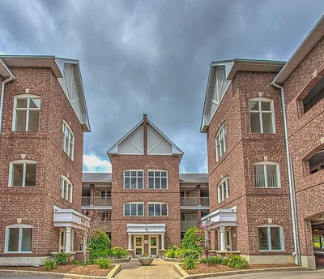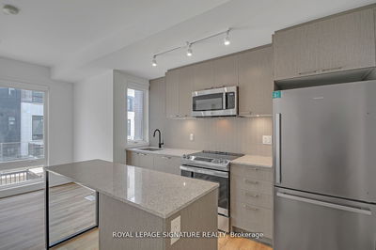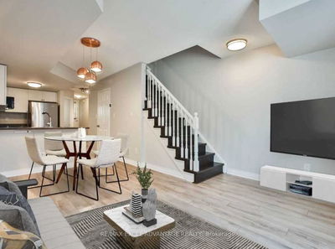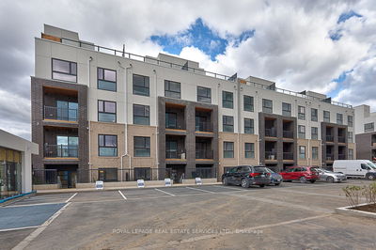Welcome to Applewood Towns, a beautifully designed 3-bedroom, 2-bathroom residence perfect for families seeking comfort and style. This newly constructed main-level unit boasts over 1,100 square feet of bright and airy living space, featuring an open-concept layout that seamlessly connects the living, dining, and kitchen areas. Step out onto your private terrace, ideal for family gatherings or enjoying a quiet morning coffee, while just a few steps away, your children can play happily in the nearby playground. The generously sized bedrooms provide a restful retreat, with the primary suite featuring a luxurious ensuite washroom for added convenience. The third bedroom is versatile and can easily transform into a cozy home office, perfect for todays work-from-home lifestyle. Nestled in a prime location, Applewood Towns offers easy access to major highways like the 403, 401, 427, and QEW, making commuting throughout the Greater Toronto Area a breeze. Experience the perfect blend of luxury, comfort, and family-friendly living at Applewood Towns, where your dream home awaits!
Property Features
- Date Listed: Monday, September 30, 2024
- City: Mississauga
- Neighborhood: Rathwood
- Major Intersection: DIXIE / BURNHAMTHORPE
- Full Address: 21-4035 Hickory Drive, Mississauga, L4W 1L1, Ontario, Canada
- Living Room: Open Concept, Vinyl Floor, Window
- Kitchen: Combined W/Dining, Stainless Steel Appl, Open Concept
- Listing Brokerage: Royal Lepage Real Estate Services Phinney Real Estate - Disclaimer: The information contained in this listing has not been verified by Royal Lepage Real Estate Services Phinney Real Estate and should be verified by the buyer.

