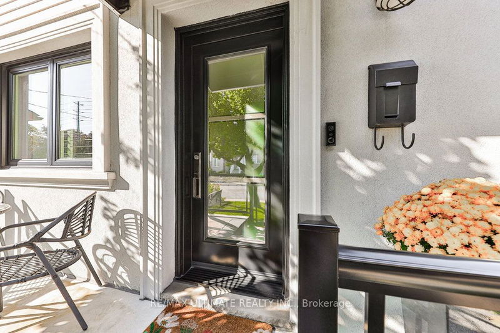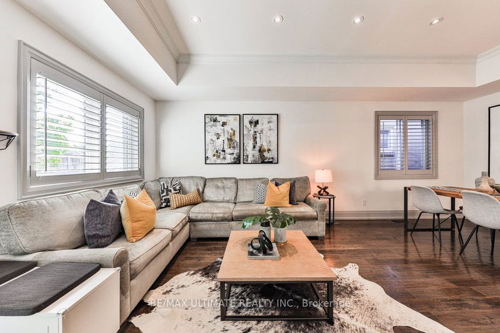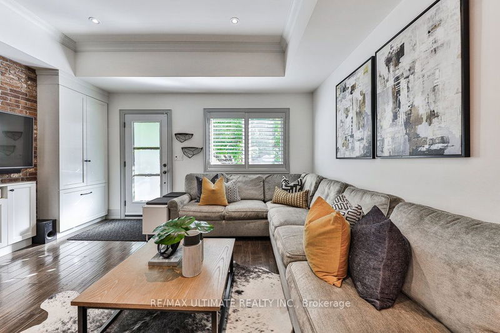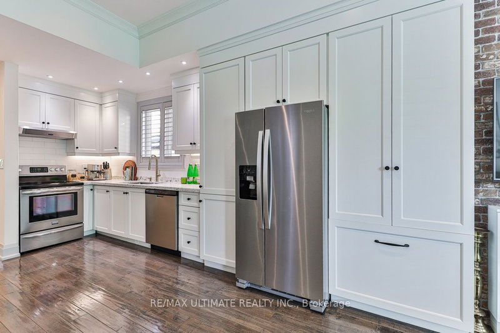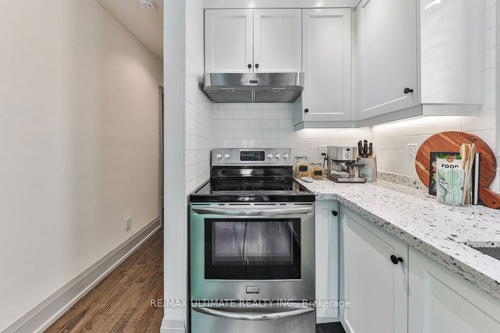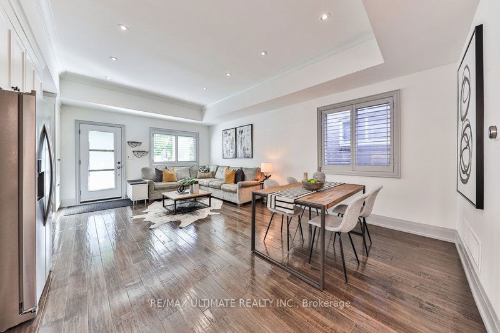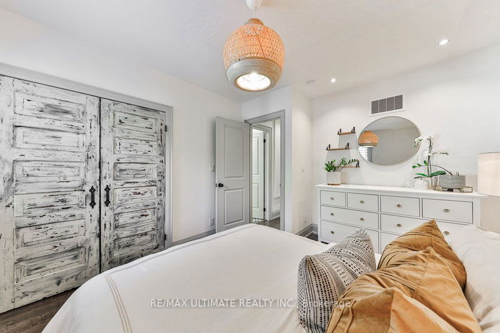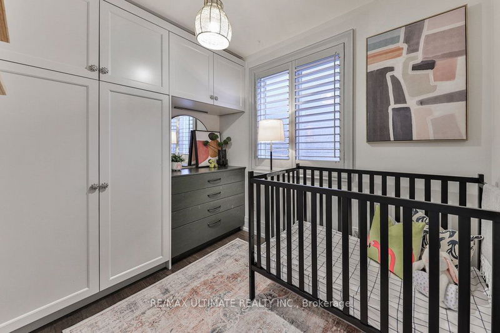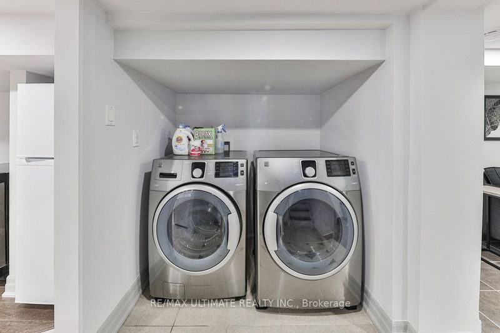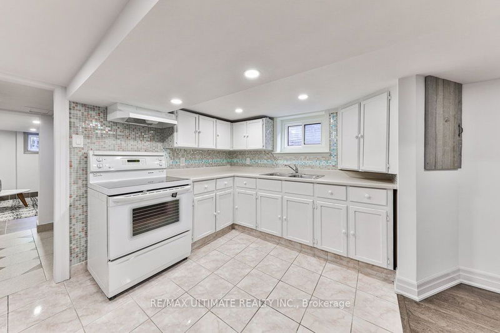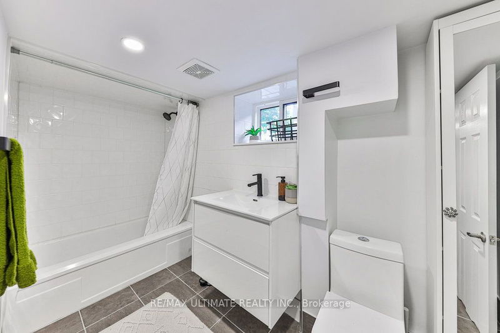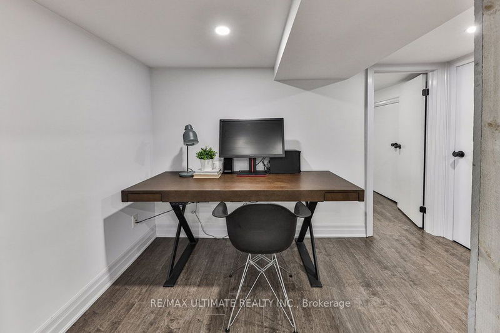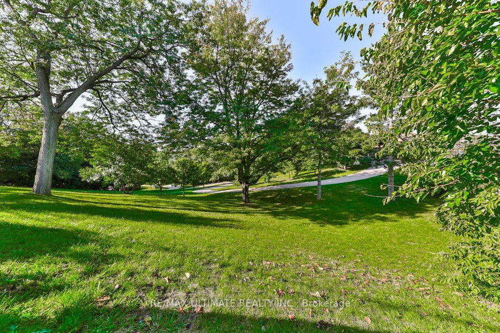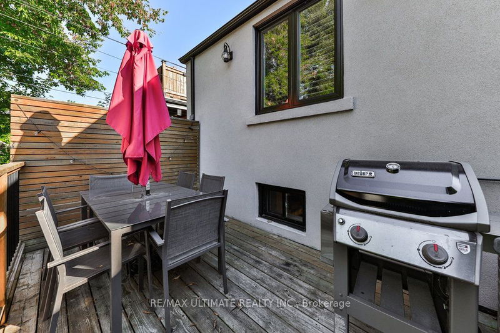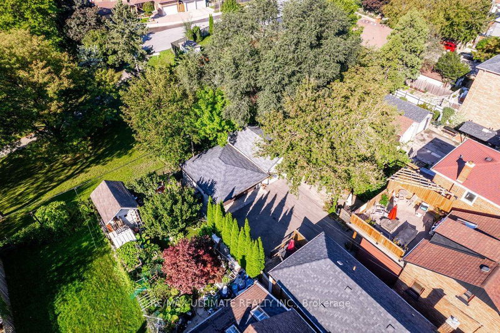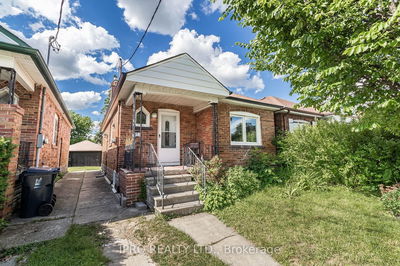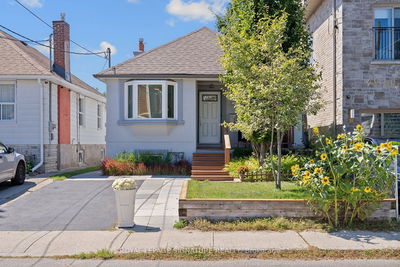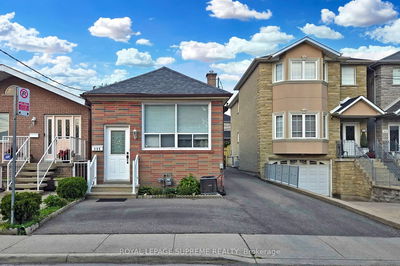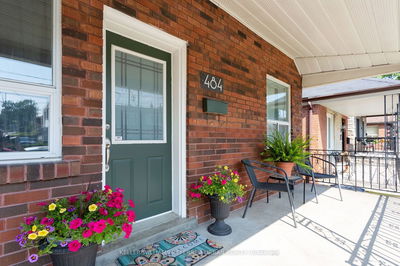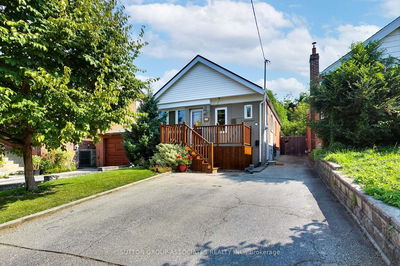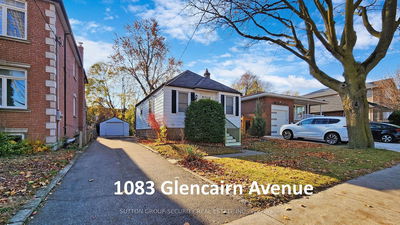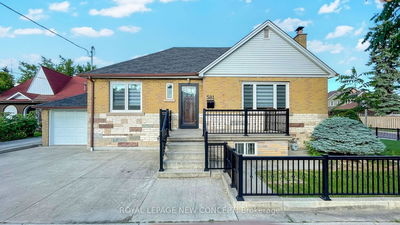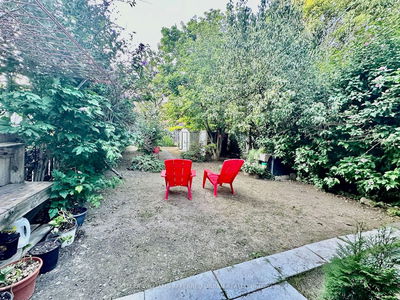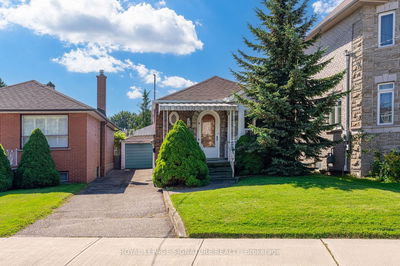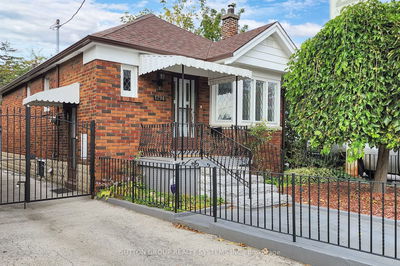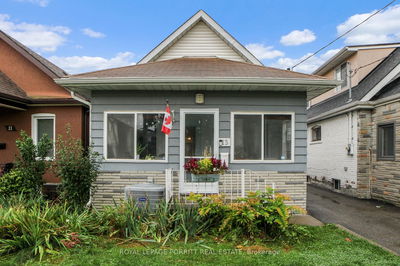This One-of-a-kind home is nestled in a charming, mature neighbourhood. The house has undergone extensive renovations, boasting luxurious living spaces with superior workmanship, ultra-high-end finishes, and custom modifications. The main floor is an entertainer's delight, featuring a modern white kitchen, a spacious dining area, and a comfortable living area. The lower level with a separate entrance offers a fully equipped kitchen, a cozy breakfast/office area, a stylish bathroom, a well-appointed bedroom, and a generous recreation room. The backyard provides direct access to the park, offering a serene and picturesque setting, and includes a 2-car garage for added convenience. This home is a must-see for anyone seeking a blend of modern luxury and timeless charm located in a desirable neighbourhood close to amazing elementary and high schools, this home combines modern amenities with classic elegance, offering the perfect place to create lasting memories.
Property Features
- Date Listed: Tuesday, October 01, 2024
- Virtual Tour: View Virtual Tour for 56 Rockcliffe Boulevard
- City: Toronto
- Neighborhood: Rockcliffe-Smythe
- Major Intersection: Jane St & Eglinton Ave. W
- Full Address: 56 Rockcliffe Boulevard, Toronto, M6N 4R5, Ontario, Canada
- Living Room: Open Concept, Pot Lights, Hardwood Floor
- Kitchen: Combined W/Dining, Modern Kitchen, Hardwood Floor
- Kitchen: Breakfast Area, Pot Lights, Ceramic Floor
- Listing Brokerage: Re/Max Ultimate Realty Inc. - Disclaimer: The information contained in this listing has not been verified by Re/Max Ultimate Realty Inc. and should be verified by the buyer.



