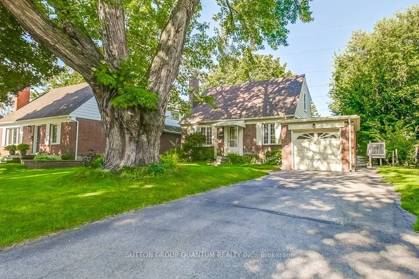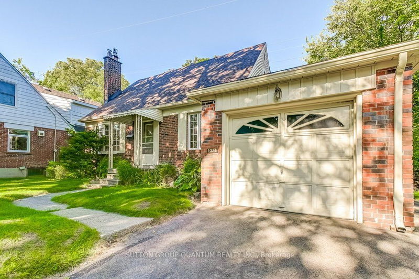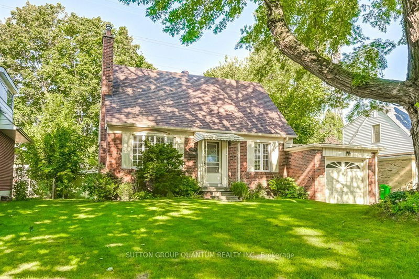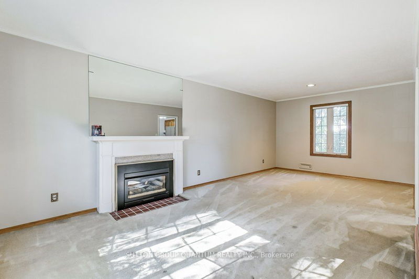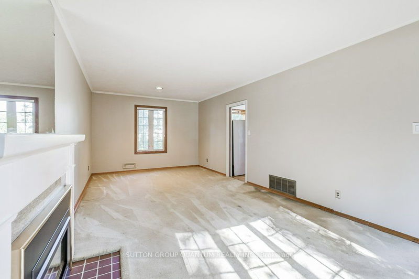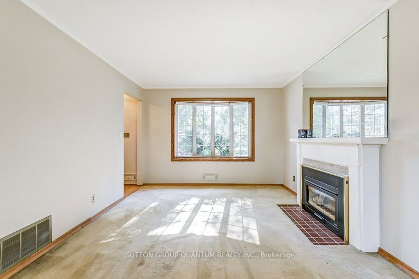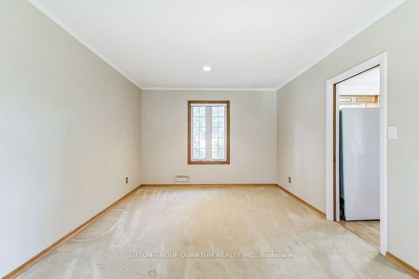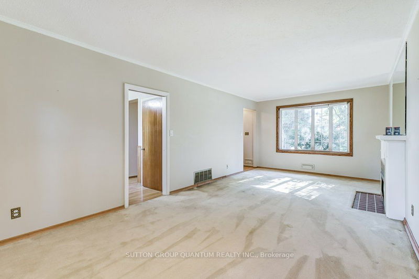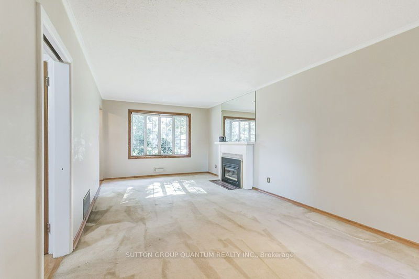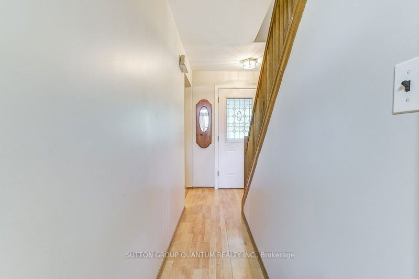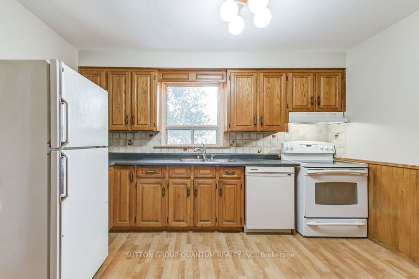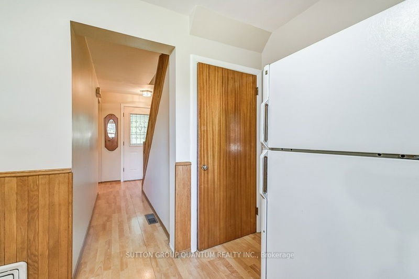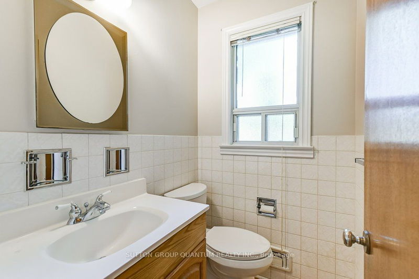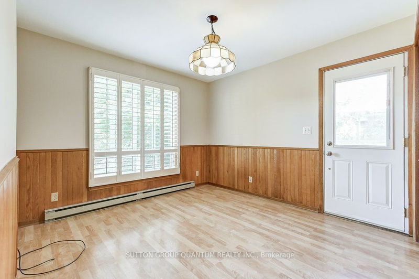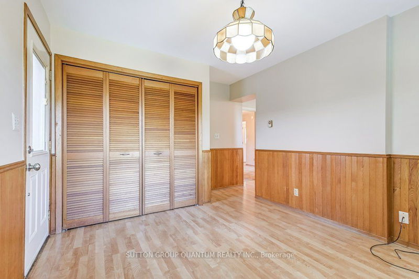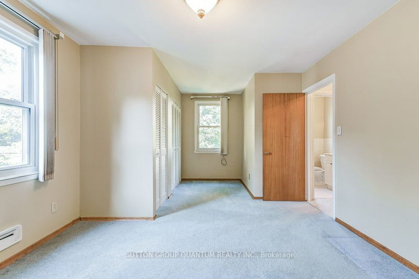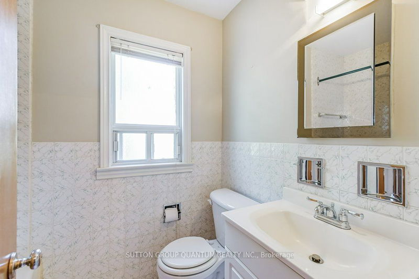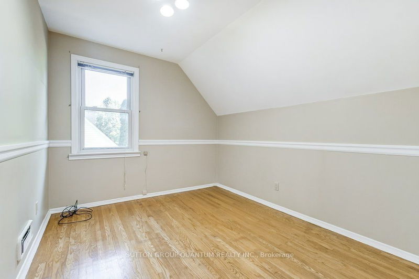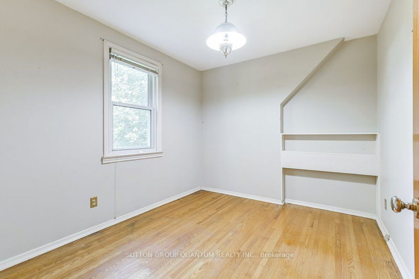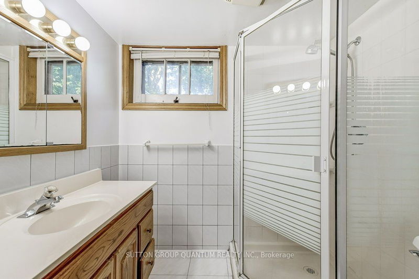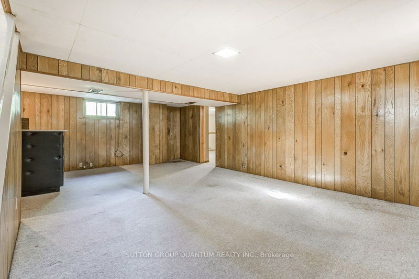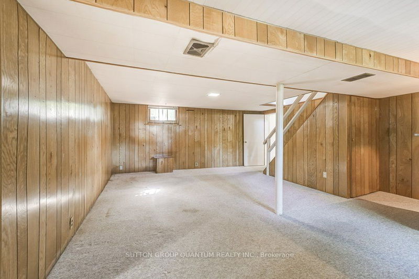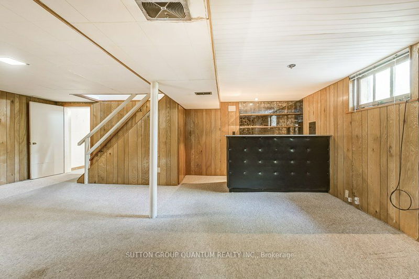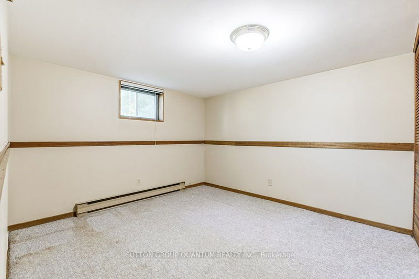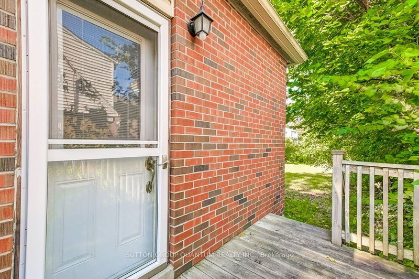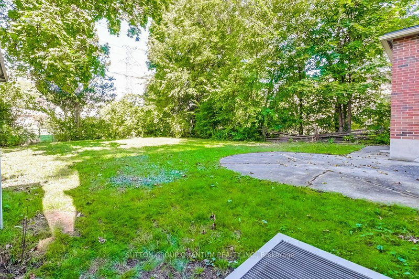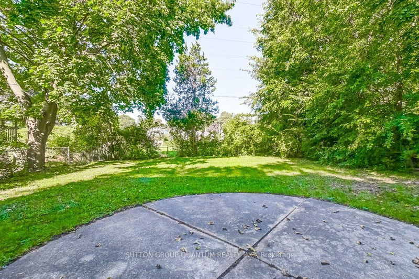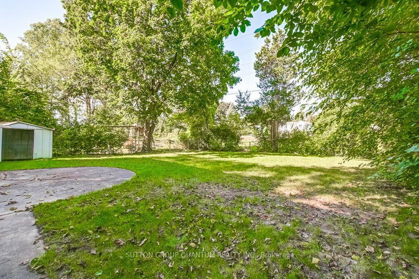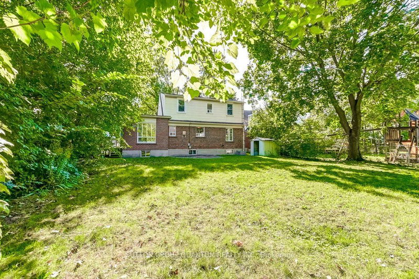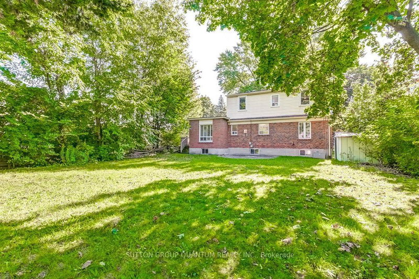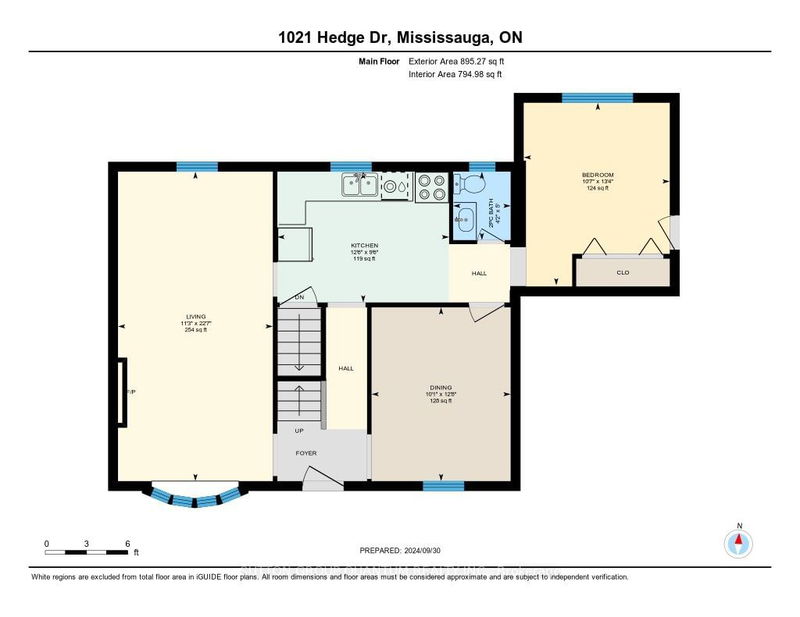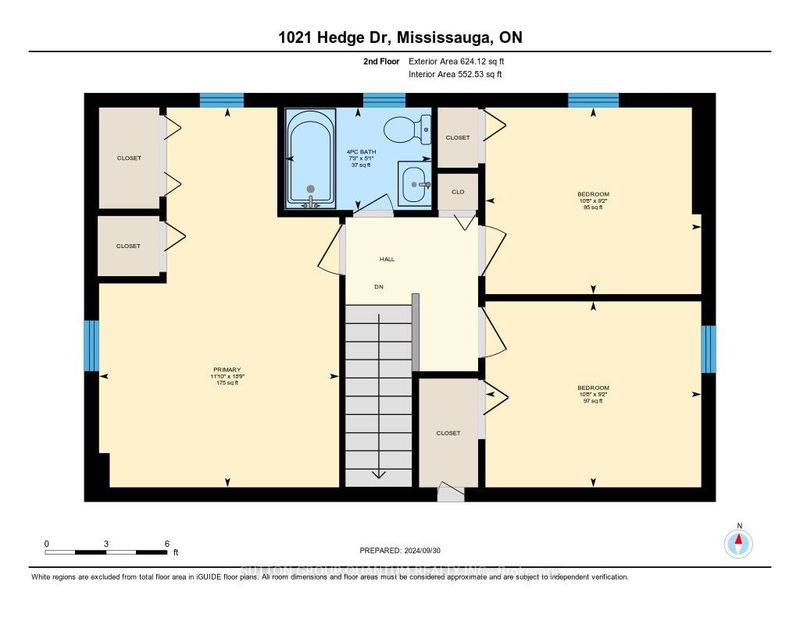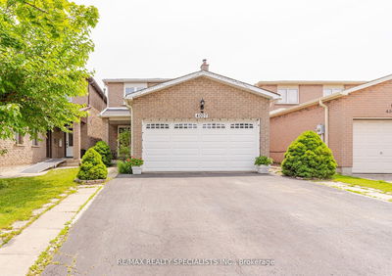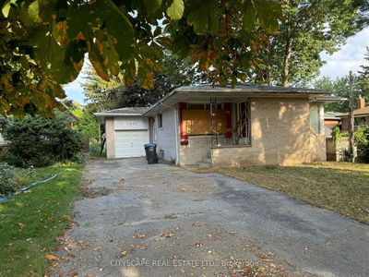Welcome home to the heart of Applewood Acres! Highly coveted family neighbourhood with mature trees, great schools (top ranked Westacres Public School), and great neighbours where everyone smiles & waves! Walkable neighbourhood steps to schools, parks, outdoor community pool, playgrounds, community centre, and shops at Applewood Plaza. Tucked away in a quiet, treed area away from the hustle & bustle yet at the same time convenient to the QEW highway with quick access to downtown Toronto. This sizeable property has mature tall trees and loads of potential for a backyard oasis. No houses immediately behind you! Access to walking/biking trails behind the house. Separate dining room & separate family room & 2pc bathroom on main floor. Amazing layout with lots of opportunity to renovate. Great curb appeal and rock solid brick & block structure. 3 good sized bedrooms on upper level. Main floor can be 4th bedroom and basement room can be 5th bedroom. Renovate or build your dream home! The possibilities are exciting!
Property Features
- Date Listed: Wednesday, October 02, 2024
- Virtual Tour: View Virtual Tour for 1021 Hedge Drive
- City: Mississauga
- Neighborhood: Lakeview
- Major Intersection: Stanfield/Cawthra & North Service Rd
- Full Address: 1021 Hedge Drive, Mississauga, L4Y 1G3, Ontario, Canada
- Living Room: Broadloom, Fireplace, Large Window
- Kitchen: Laminate, B/I Dishwasher, O/Looks Backyard
- Family Room: Laminate, Closet, W/O To Yard
- Listing Brokerage: Sutton Group Quantum Realty Inc. - Disclaimer: The information contained in this listing has not been verified by Sutton Group Quantum Realty Inc. and should be verified by the buyer.

