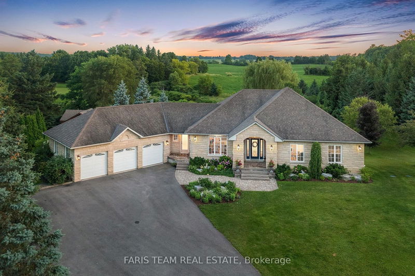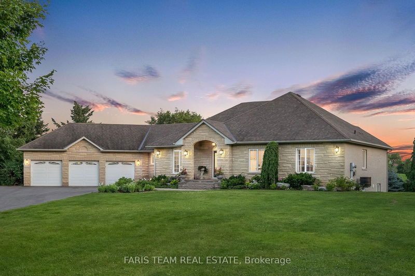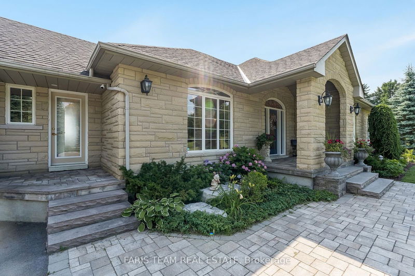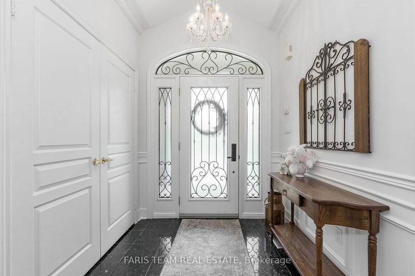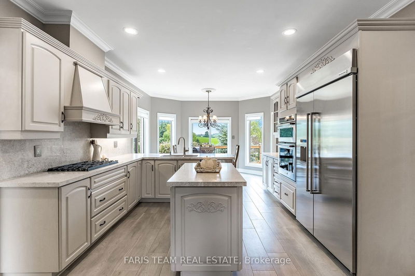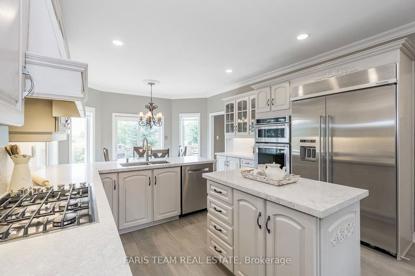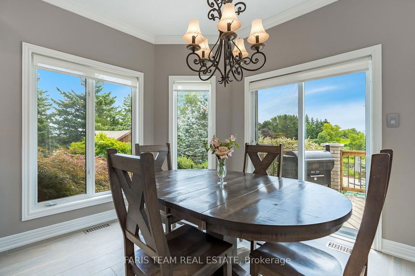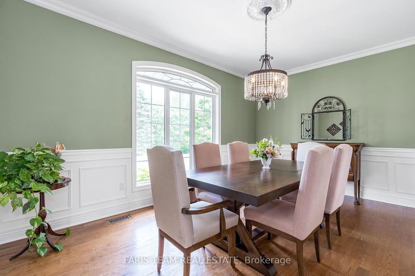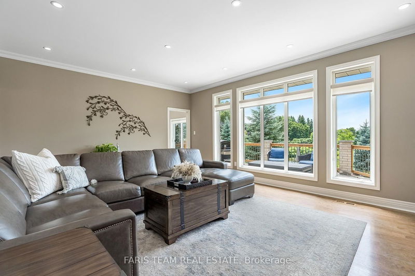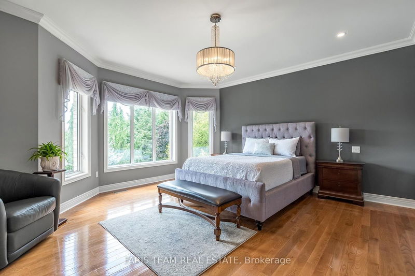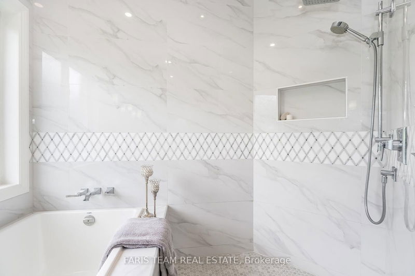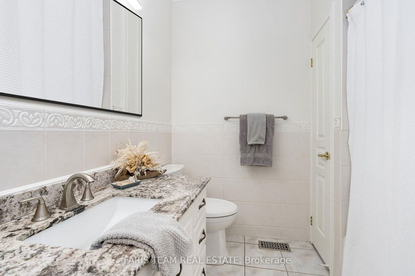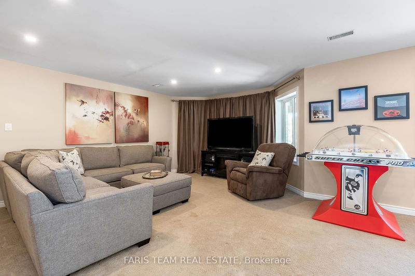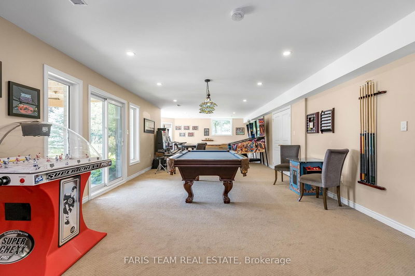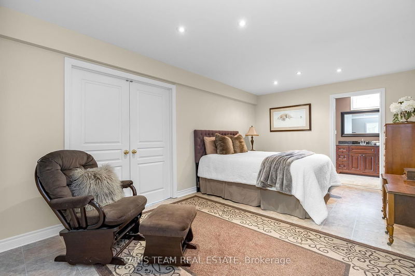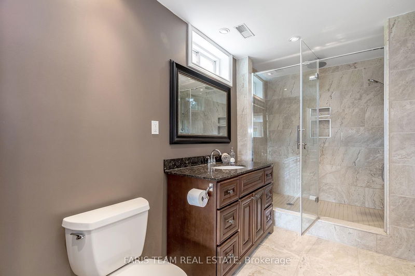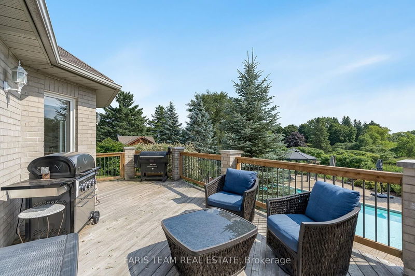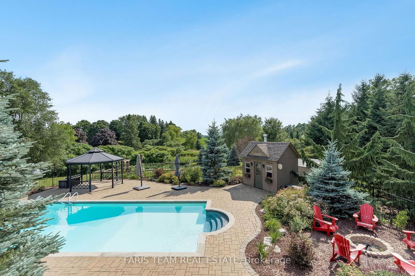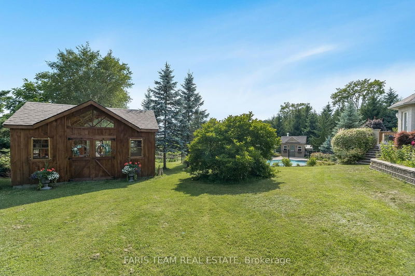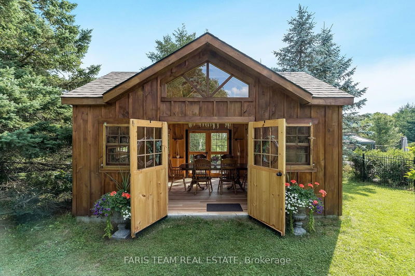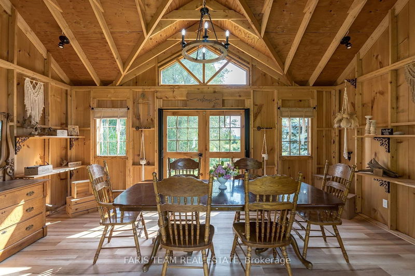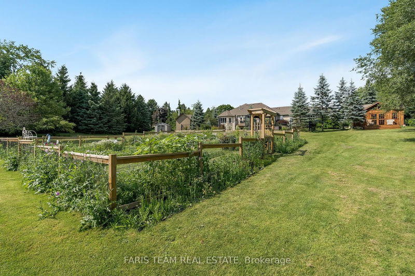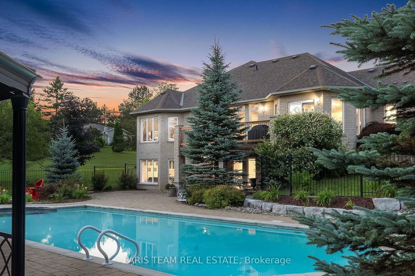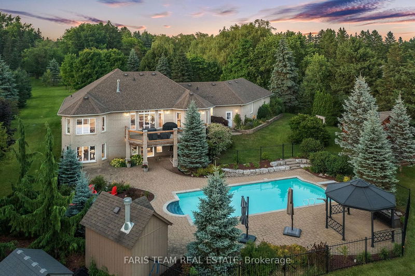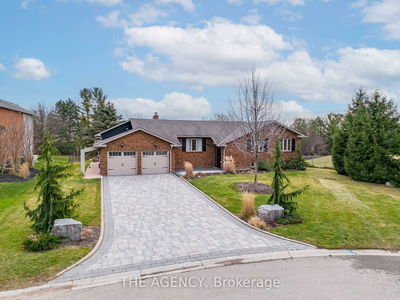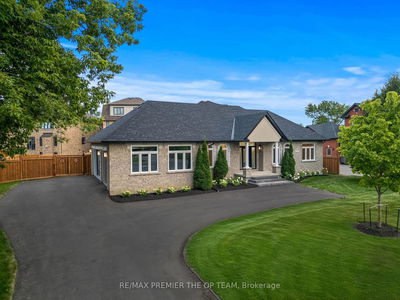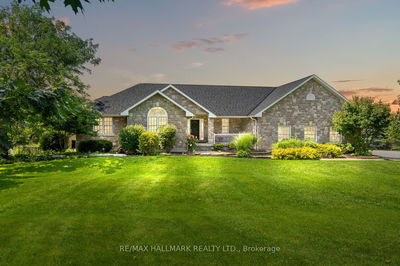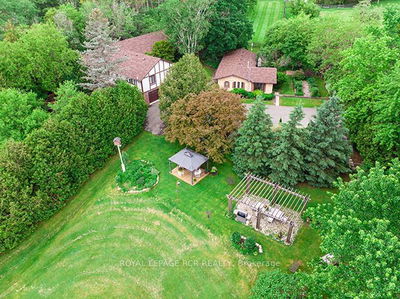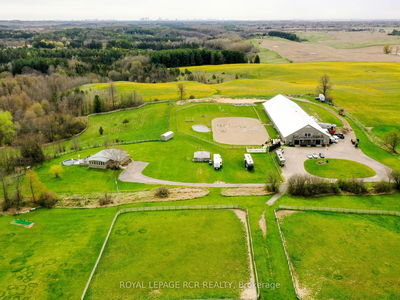Top 5 Reasons You Will Love This Home: 1) Exquisite custom-built bungalow situated in the highly desirable and upscale area of Caledon, embodying elegance and superior craftsmanship 2) Gourmet kitchen featuring an expansive layout with a breakfast bar, centre island, quartz countertops, a pantry, and a walkout to a spacious deck, perfect for both everyday living and entertaining 3) Enjoy beautiful unobstructed views with no rear neighbours, providing a sense of tranquility and total privacy, along with a beautiful custom 12'x18' shed complete with hydro and a chandelier 4) Fully finished walkout basement, complete with recessed lights and ample space, ideal for entertainment, relaxation, or a potential in-law suite 5) Nestled in a prime location on 1.5-acres and just minutes from Bolton, showcasing the perfect blend of luxurious country living and convenient access to urban amenities. 4,007 fin.sq.ft. Age 26. Visit our website for more detailed information.
Property Features
- Date Listed: Wednesday, October 02, 2024
- Virtual Tour: View Virtual Tour for 15534 Mount Pleasant Road
- City: Caledon
- Neighborhood: Palgrave
- Full Address: 15534 Mount Pleasant Road, Caledon, L7E 3M4, Ontario, Canada
- Kitchen: Eat-In Kitchen, Ceramic Floor, W/O To Deck
- Living Room: Hardwood Floor, Gas Fireplace, Window
- Listing Brokerage: Faris Team Real Estate - Disclaimer: The information contained in this listing has not been verified by Faris Team Real Estate and should be verified by the buyer.

