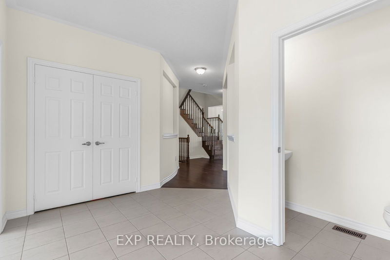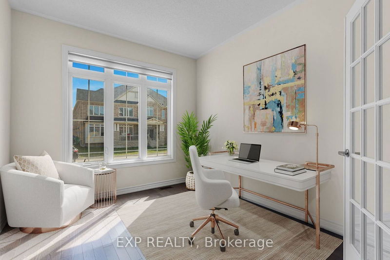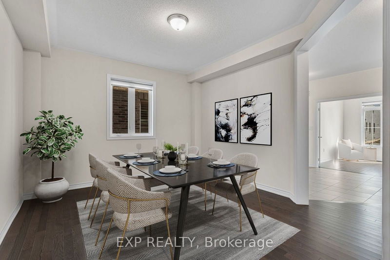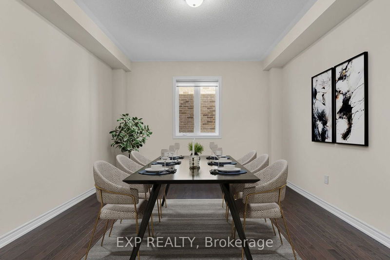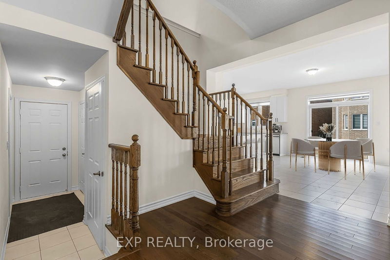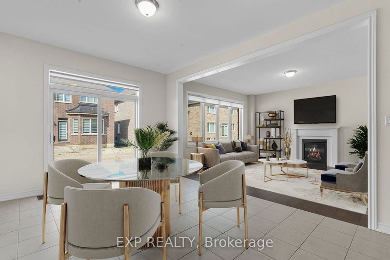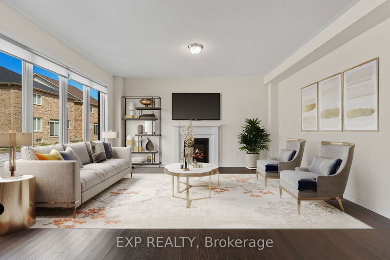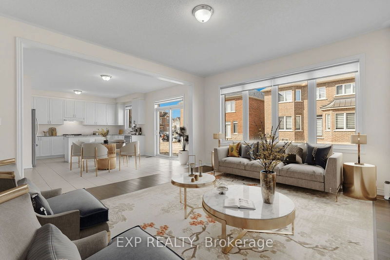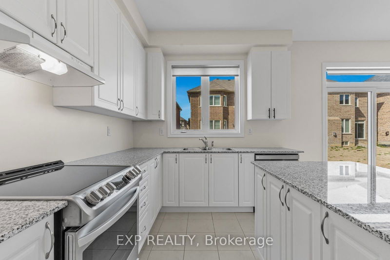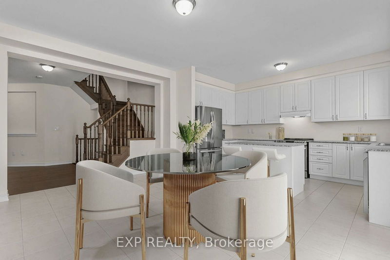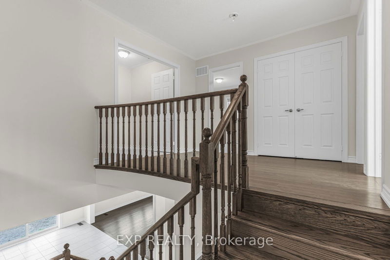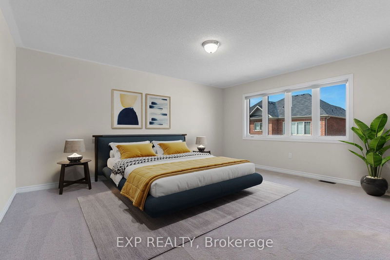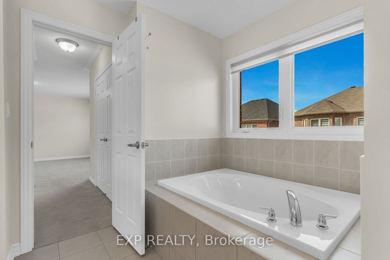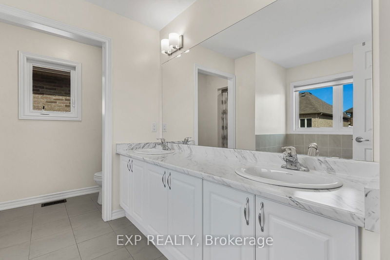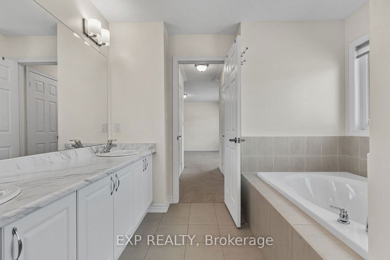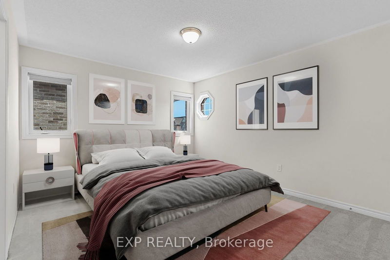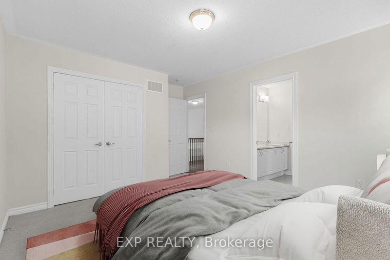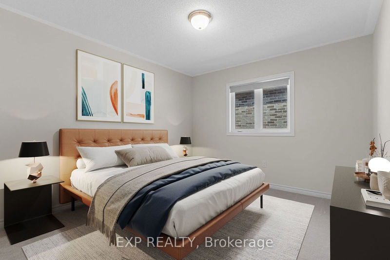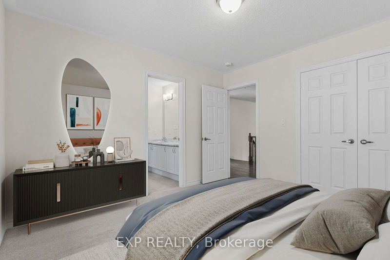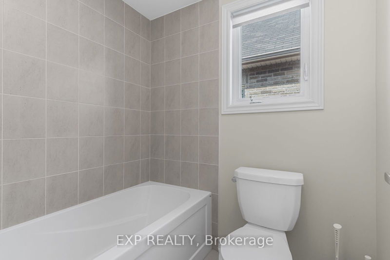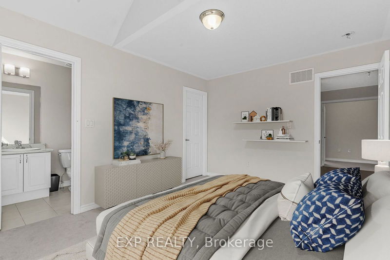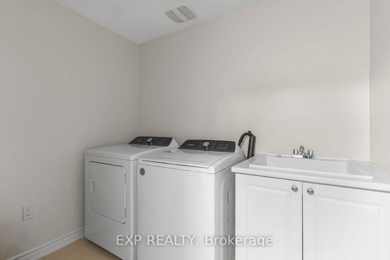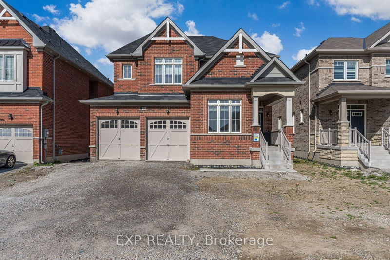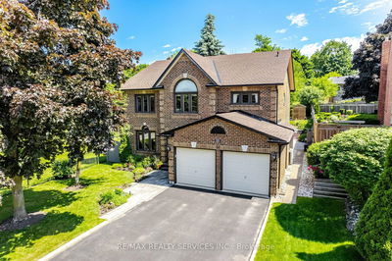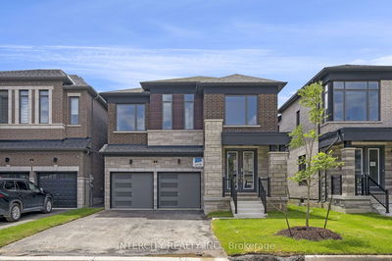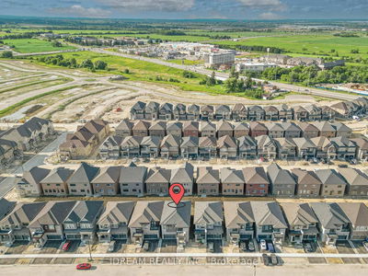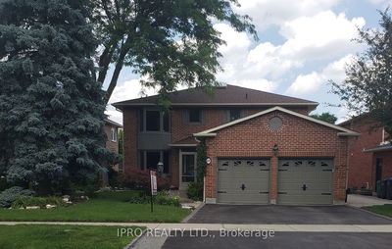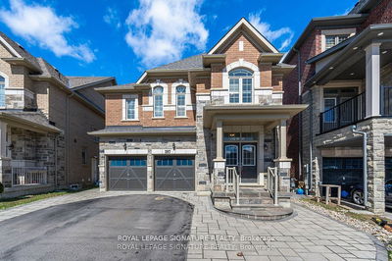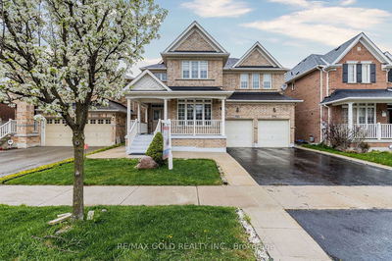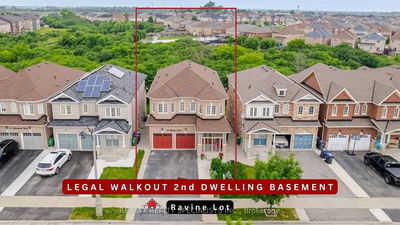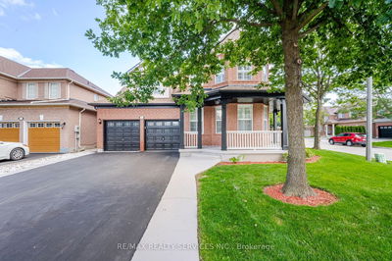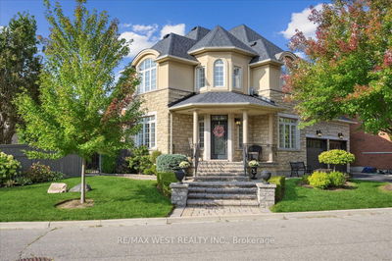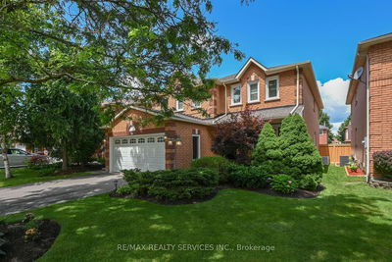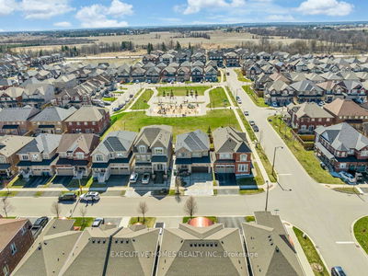**WATCH VIRTUAL TOUR** Welcome to this modern, showstopping home in the heart of Southfield Village, Caledon! Less than 3 years old, this meticulously upgraded property offering approx 2,850 sq ft of luxurious living with 9 ft ceilings. The open-concept main floor seamlessly connects the eat-in kitchen to the spacious family room, while a separate dining room and private office provide flexibility for both family living and entertaining. The gourmet kitchen is equipped with stainless steel appliances and ample storage. Upstairs, you'll find 4 spacious bedrooms, including a primary suite with a 5-piece ensuite and walk-in closet, along with a versatile loft area for study or play. This home is a must-see! Book your private showing Today!
Property Features
- Date Listed: Wednesday, October 02, 2024
- Virtual Tour: View Virtual Tour for 71 Royal Fern Crescent
- City: Caledon
- Neighborhood: Rural Caledon
- Full Address: 71 Royal Fern Crescent, Caledon, L7C 4H1, Ontario, Canada
- Kitchen: Main
- Family Room: Main
- Listing Brokerage: Exp Realty - Disclaimer: The information contained in this listing has not been verified by Exp Realty and should be verified by the buyer.


