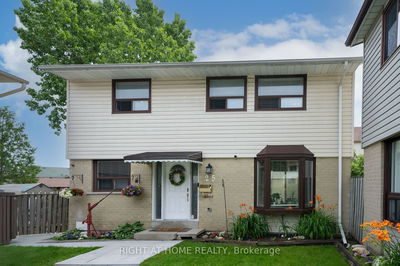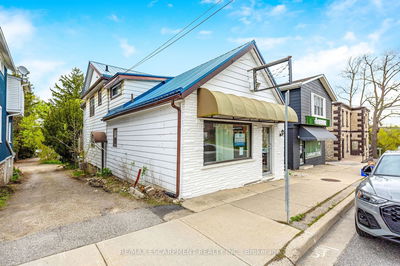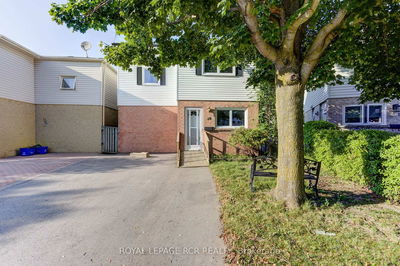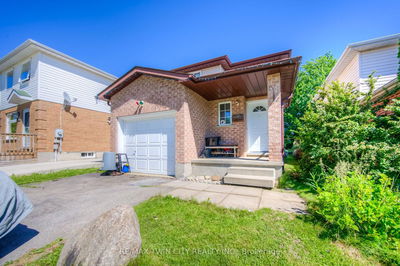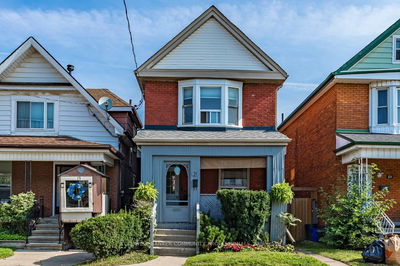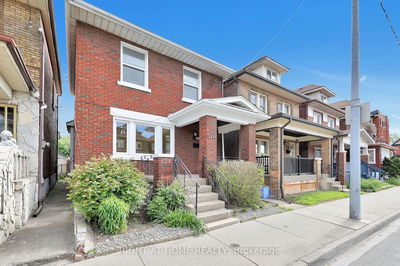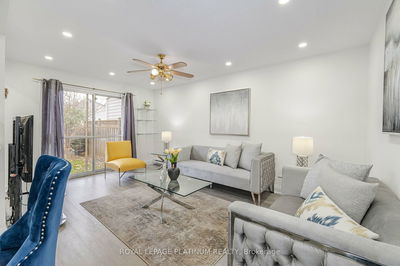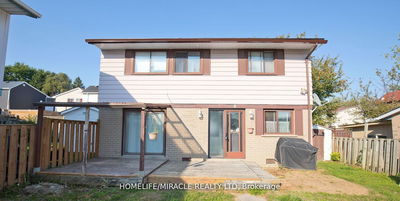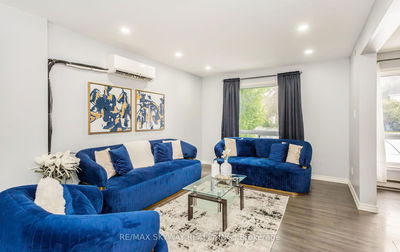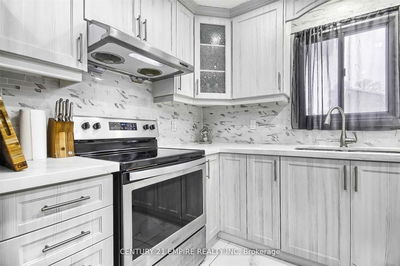Detach 3 Bedroom Home On Quiet Family Street, Potential Investment Property, Close To All Amenities School, Parks, Shopping, Public Transit, Hospital, Grocery Stores. Upgraded Electrical Panel, Partially Finished Basement With 3 Pc Washroom. Close To All Amenities School, Hospital, Grocery Stores. << Property Sold As Is Condition >>
Property Features
- Date Listed: Wednesday, October 02, 2024
- City: Brampton
- Neighborhood: Central Park
- Major Intersection: Central Park/Howden
- Full Address: 4 Hunt Club Drive, Brampton, L6S 1S2, Ontario, Canada
- Living Room: Laminate, Combined W/Dining
- Kitchen: Ceramic Floor, Ceramic Back Splash
- Listing Brokerage: Homelife/Gta Realty Inc. - Disclaimer: The information contained in this listing has not been verified by Homelife/Gta Realty Inc. and should be verified by the buyer.




