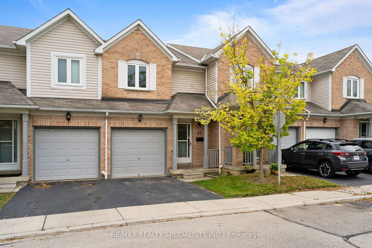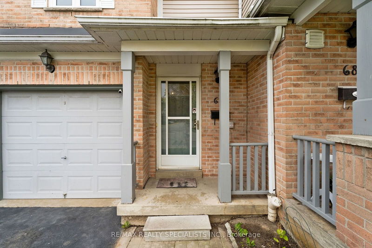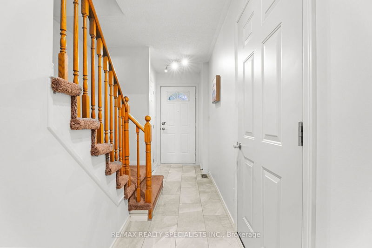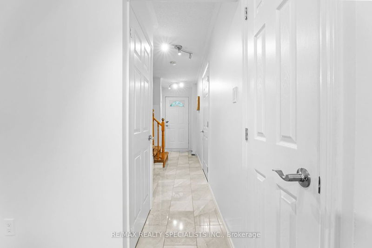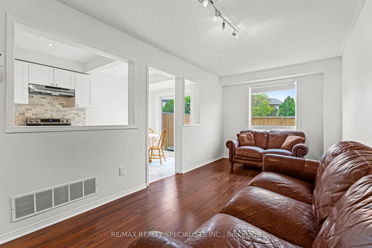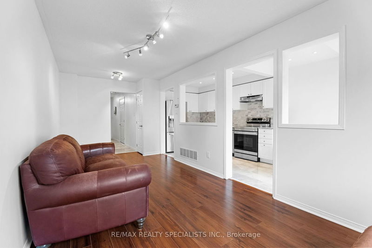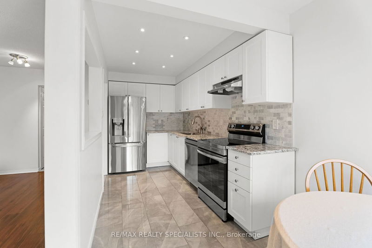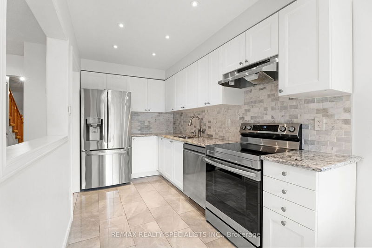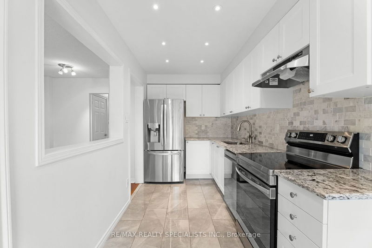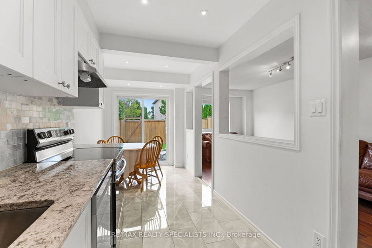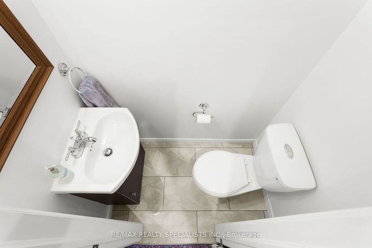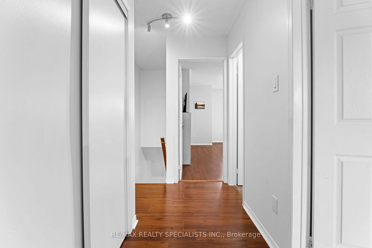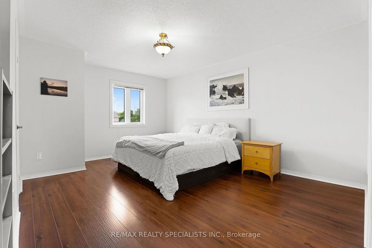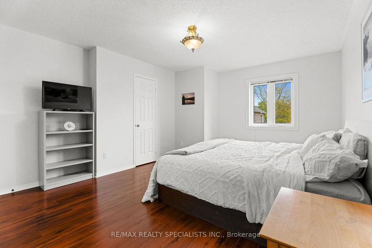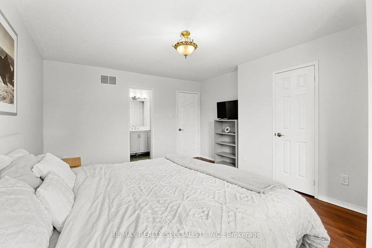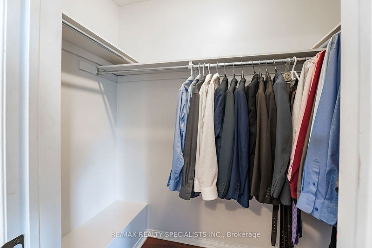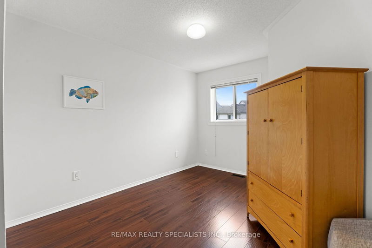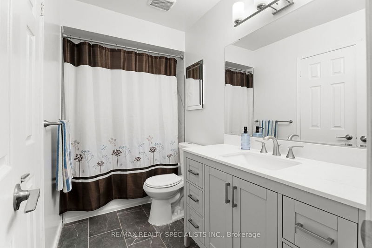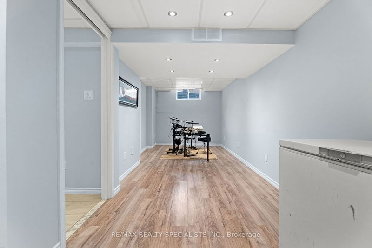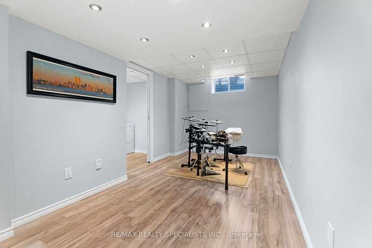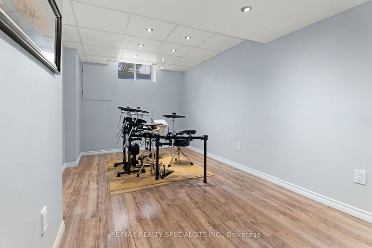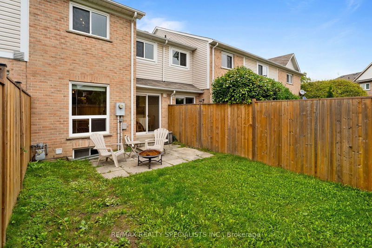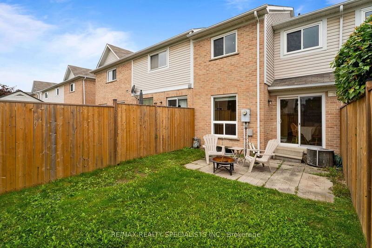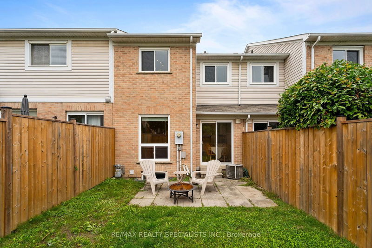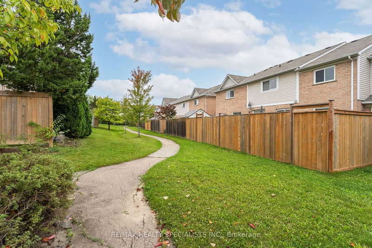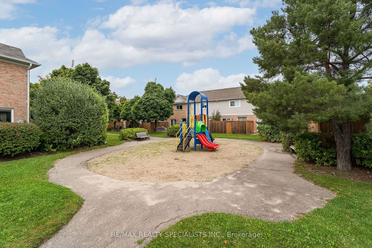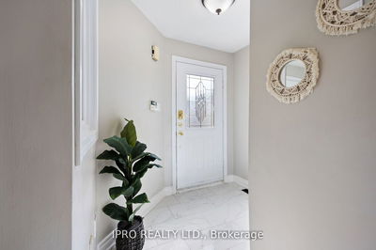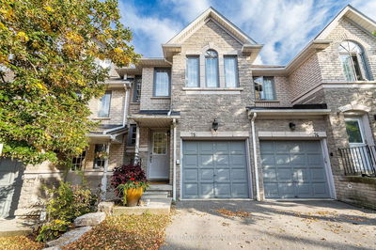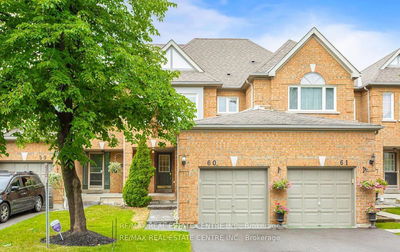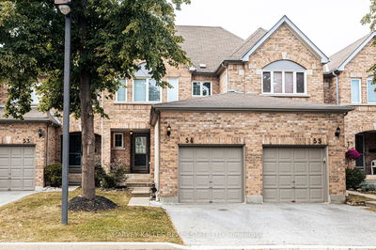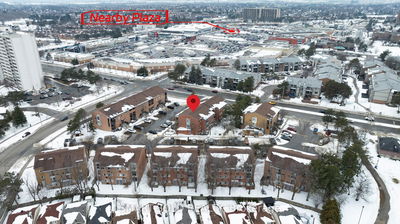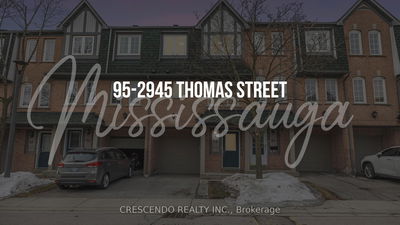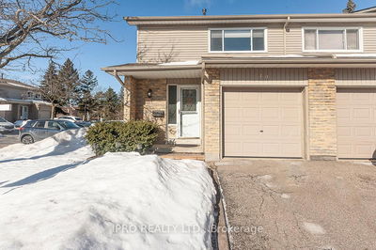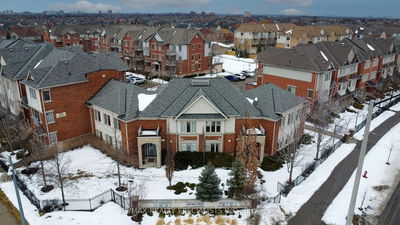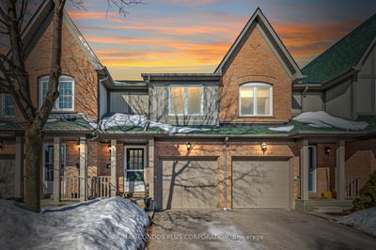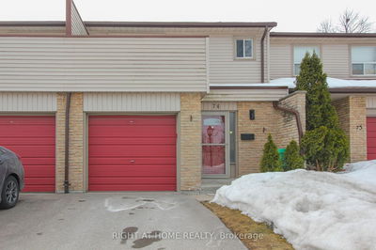Completely Renovated Townhome in Sought after Complex! Tumbled Ceramic Tile Entrance Foyer & Kitchen, Bright & Open Concept, Nice Size Family Size Kitchen with S/S Appliances, Granite and Custom Backsplash, Good Sized Bedrooms. Master boasts walk in and semi-ensuite. Finished Basement with 4pc Bathroom. Single Garage + Electric Opener+1 Parking Space, Good Size Private Yard Backs Southerly-Lots of Sunshine Shows Well, Excellent Location, Great Area, Close To Schools & Shopping & Parks, 403 & 407 & 401, Restaurants & More, Perfect Unit And Location For A Young Couple/Family. John Fraser & Gonzaga School District *Minutes To Erin Mills Town Centre & Community Centre & Library & All Amenities, 407/401/Go Train & Castlebridge, Middlebury & Divine Mercy & Credit Valley Ps For French Immersion.
Property Features
- Date Listed: Wednesday, October 02, 2024
- City: Mississauga
- Neighborhood: Central Erin Mills
- Major Intersection: Glen Erin/South Of Britannia
- Full Address: 67-5958 Greensboro Drive, Mississauga, L5M 5Z9, Ontario, Canada
- Living Room: Laminate, Open Concept, Combined W/Dining
- Kitchen: Renovated, Stainless Steel Appl, Granite Counter
- Listing Brokerage: Re/Max Realty Specialists Inc. - Disclaimer: The information contained in this listing has not been verified by Re/Max Realty Specialists Inc. and should be verified by the buyer.

