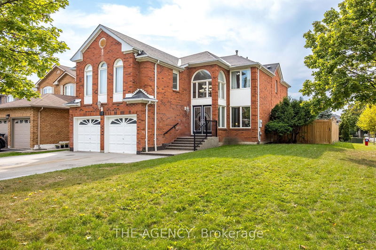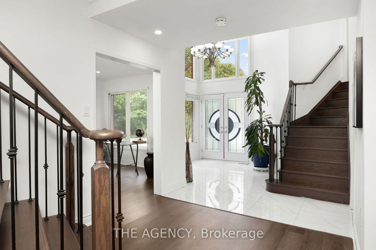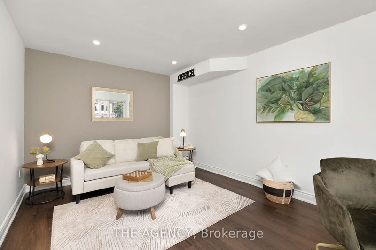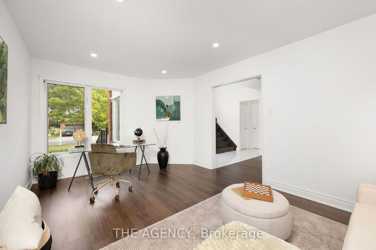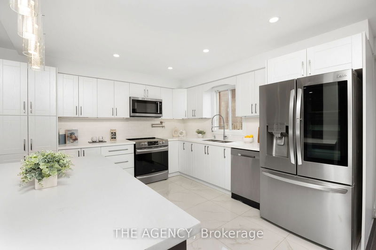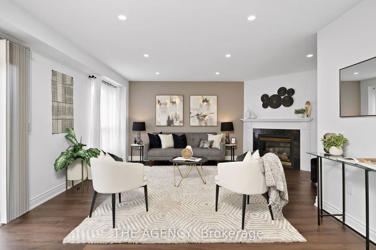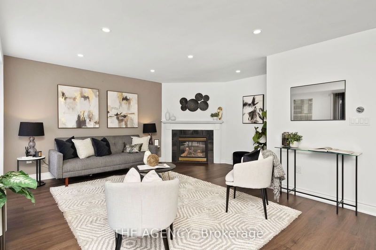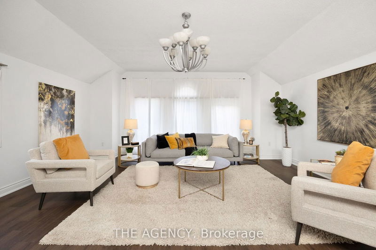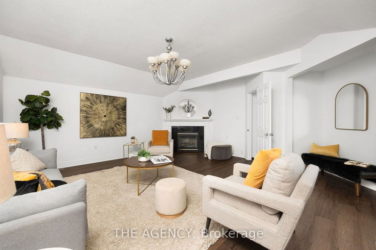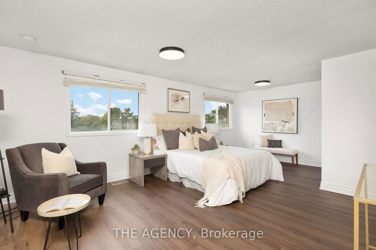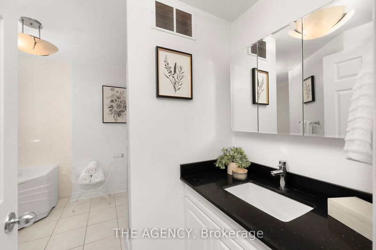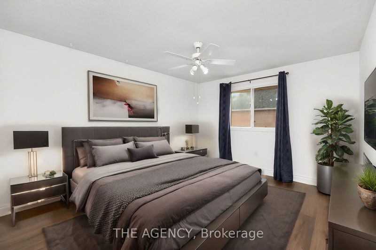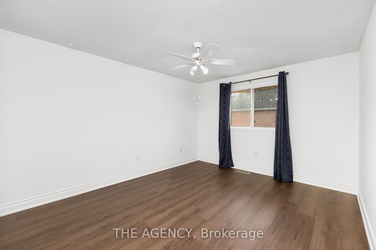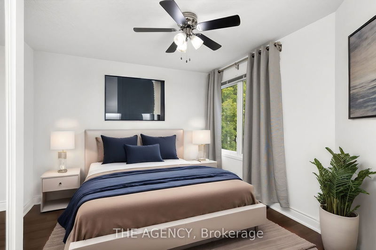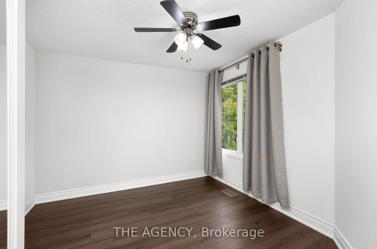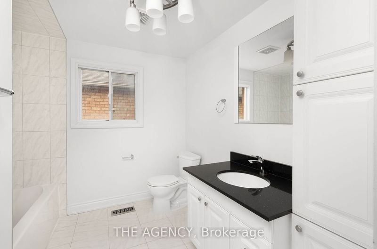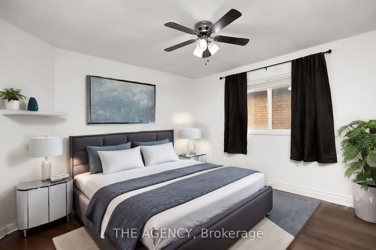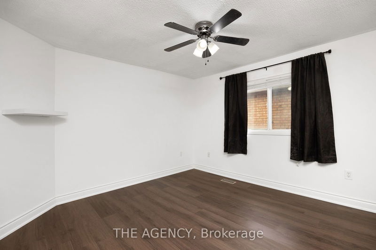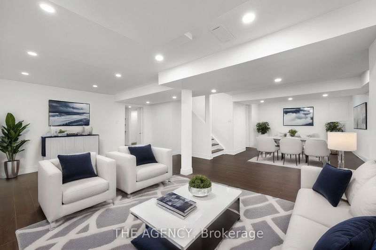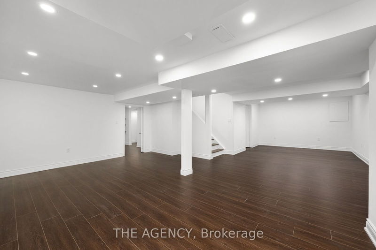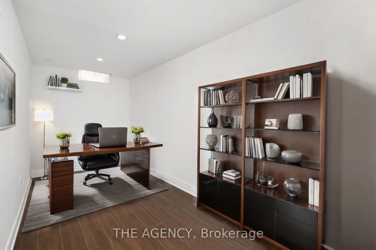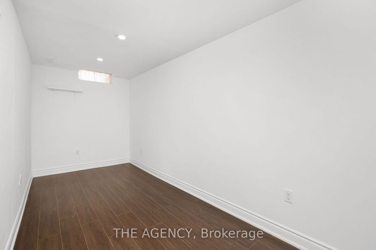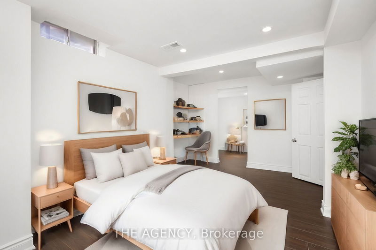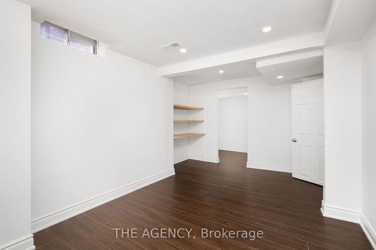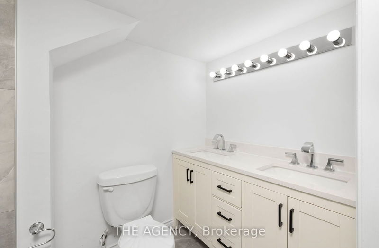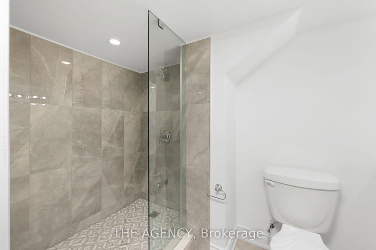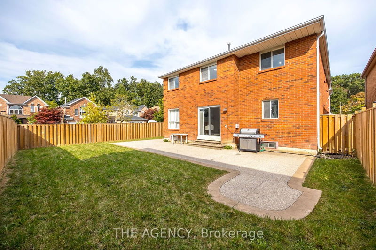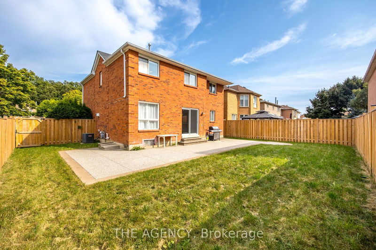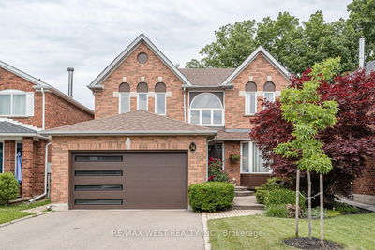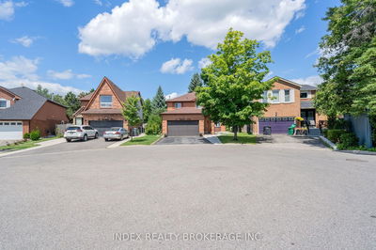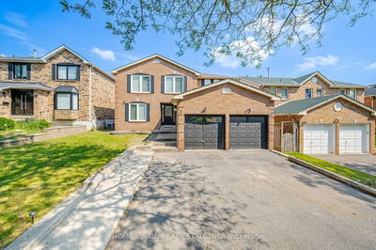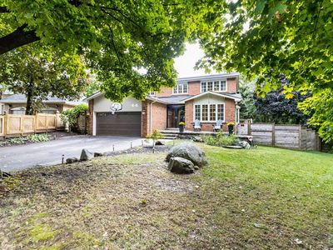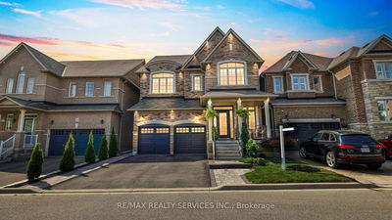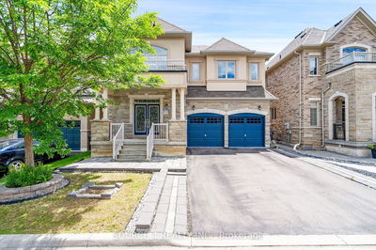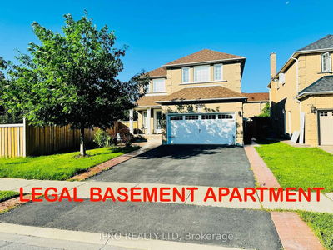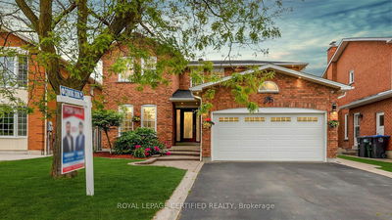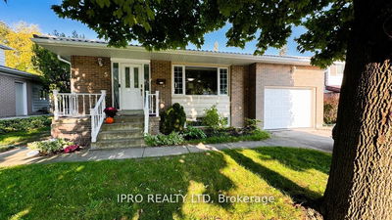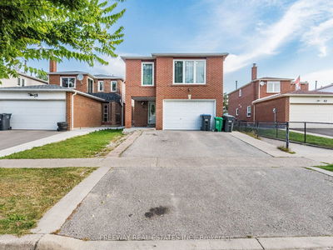Welcome to this exquisite 4+2 bedroom, 5 bathroom home, nestled on a quiet corner lot on a cul-de-sac. Recently renovated and offering over 3,000 sq. ft. of luxurious living space, this home exudes elegance and modern sophistication. Step into the grand foyer with soaring ceilings and stunning marble tile, leading to an open-concept design thats bright, airy, and carpet-free with laminate flooring throughout. The spacious dining room, illuminated by pot lights, flows into a gourmet kitchen featuring quartz countertops, stainless steel appliances, and ample storage space. The inviting living room is complete with a cozy fireplace and walkout to the backyard, while a separate front family room adds additional versatility. A second expansive living room on the upper level, accessed by its own private staircase, boasts large windows and a second fireplace, perfect for family gatherings. That's right, there are three family/living room areas! The primary suite offers a large walk-in closet and a 4-piece ensuite with an upgraded vanity. Three additional generously sized bedrooms and a modern 4-piece main bath complete the upper floor. The fully finished basement provides two extra rooms that can serve as bedrooms or flex spaces, along with a powder room and a luxurious 4-piece bathroom with a glass shower. Pot lights throughout add warmth and ambiance to every corner. This home is located in a sought-after community and is the perfect blend of style, comfort, and modern living.
Property Features
- Date Listed: Thursday, October 03, 2024
- Virtual Tour: View Virtual Tour for 10 Karen Court
- City: Brampton
- Neighborhood: Fletcher's West
- Major Intersection: Steeles/Mclaughlin
- Family Room: Laminate, Window, Pot Lights
- Living Room: Laminate, W/O To Yard, Fireplace
- Kitchen: Stainless Steel Appl, O/Looks Pool, Quartz Counter
- Family Room: Fireplace, Laminate, Staircase
- Listing Brokerage: The Agency - Disclaimer: The information contained in this listing has not been verified by The Agency and should be verified by the buyer.

