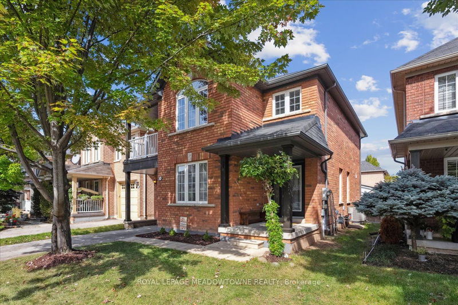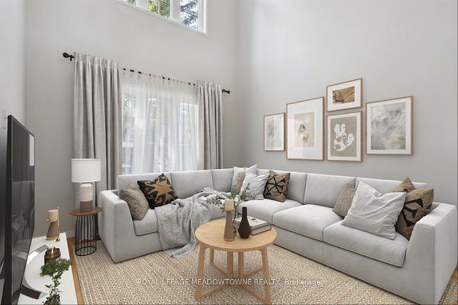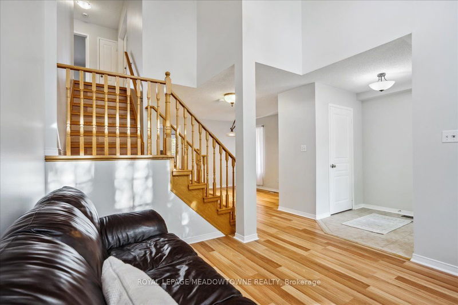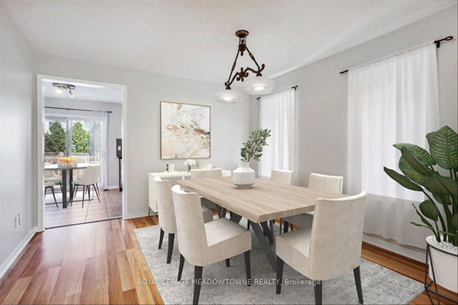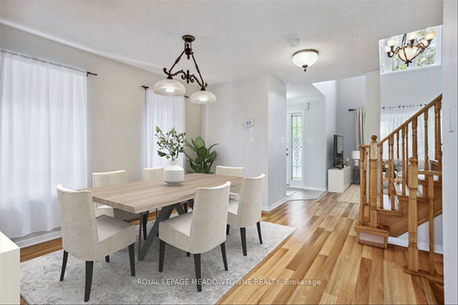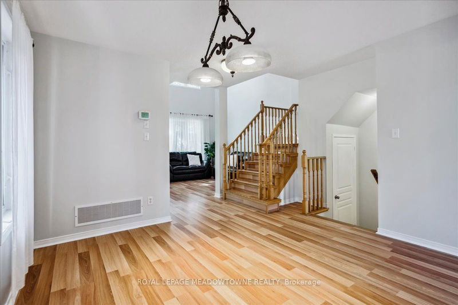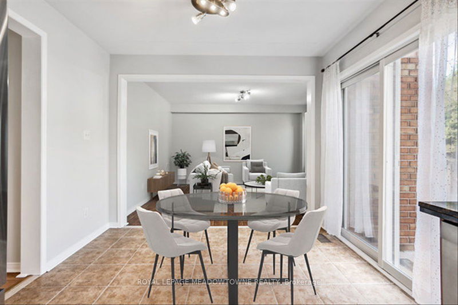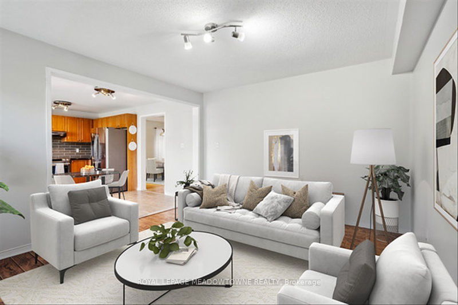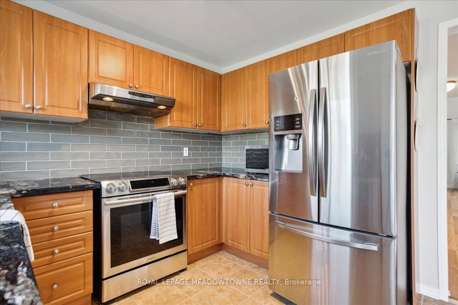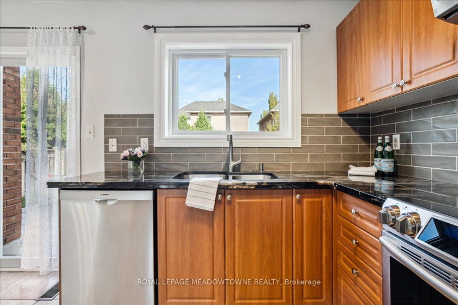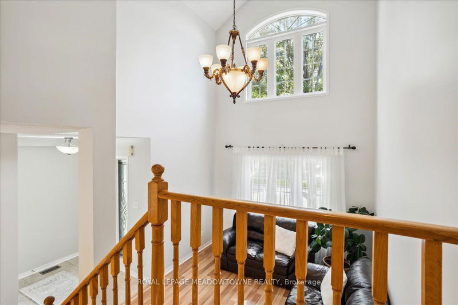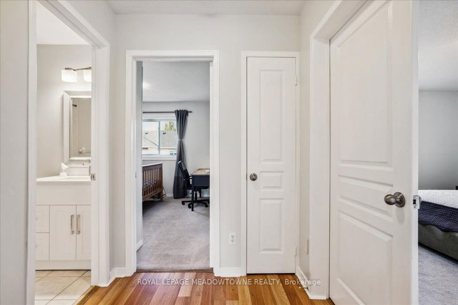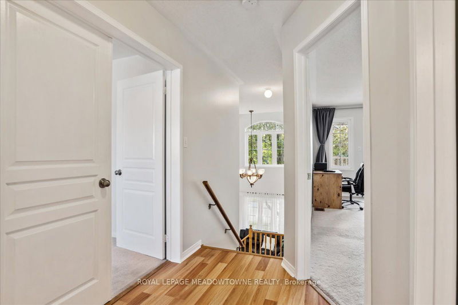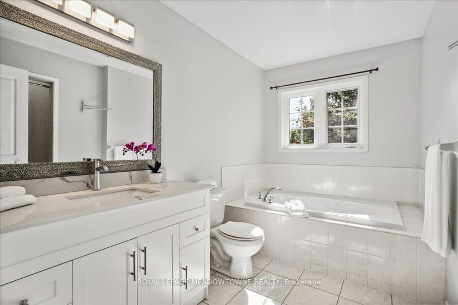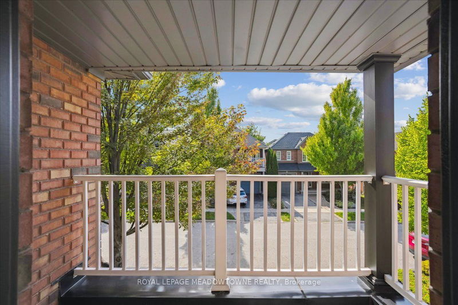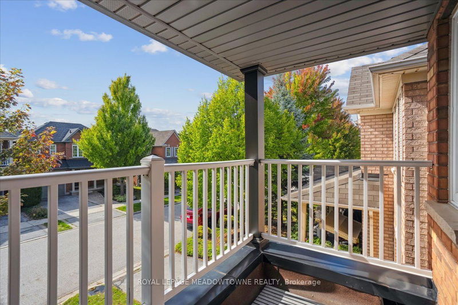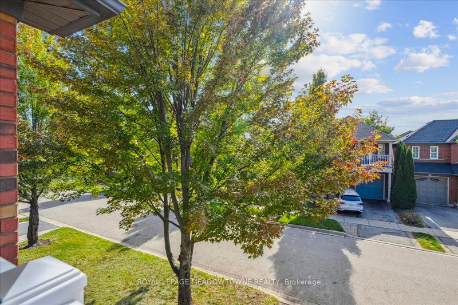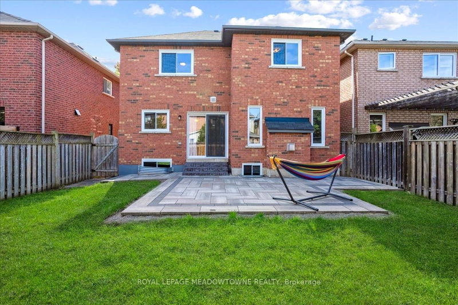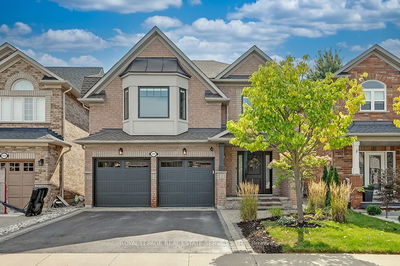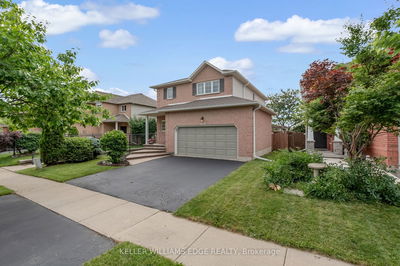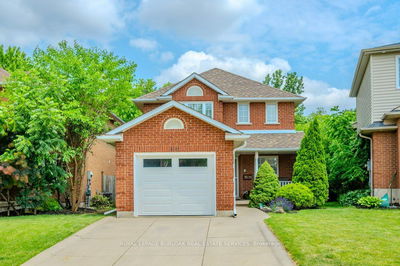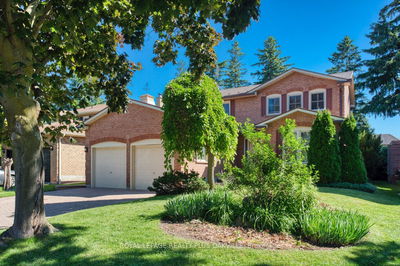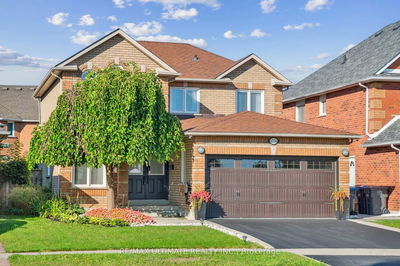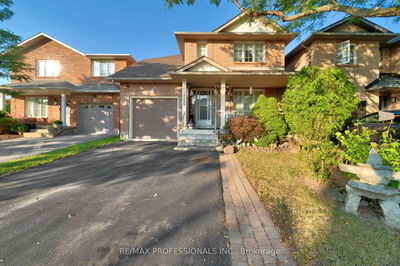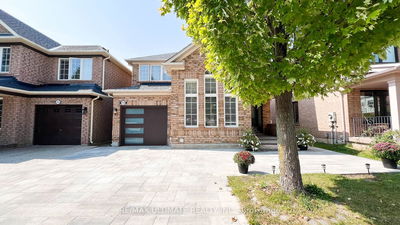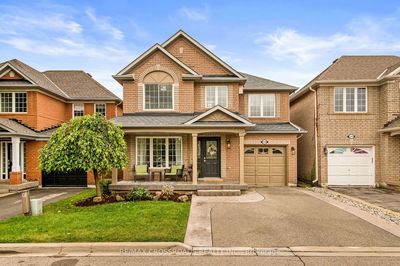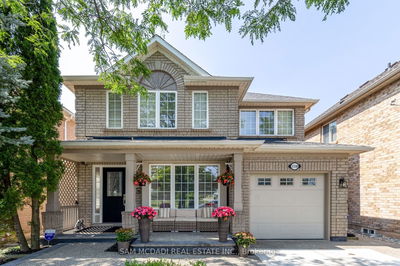Great Opportunity Awaits @ Sought After Westmount. Gorgeous & Bright 3Br+3Ws Detached Family Home. Functional Well Designed Layout on Peaceful Street. Gleaming Hardwoods/Laminate Flrs. High Cathedral Ceiling in Living. Modern Kitchen W/Granite Counter-tops & Upgraded Appl. Eat-In Kit. Open to Fam./Rm. Well Laid Out Unspoiled High Ceiling Basement W/rough-in Ws. Plumbing Ready to be Finished. 4Pc Washroom En-suite. Enjoy Seasons From Stone/Patio Deck/Fully Fenced Backyard. Custom Front Door, Freshly Painted +++ Close to shopping, Transit & Community Amenities. It wont last! * Digitally staged*
Property Features
- Date Listed: Thursday, October 03, 2024
- Virtual Tour: View Virtual Tour for 2173 Crestmont Drive
- City: Oakville
- Neighborhood: West Oak Trails
- Major Intersection: Pine Glen Rd. & Postmaster Dr.
- Full Address: 2173 Crestmont Drive, Oakville, L6M 5A6, Ontario, Canada
- Living Room: Hardwood Floor, Large Window, Open Concept
- Family Room: Fireplace, Hardwood Floor, Window
- Kitchen: Breakfast Area, W/O To Yard, Tile Floor
- Listing Brokerage: Royal Lepage Meadowtowne Realty - Disclaimer: The information contained in this listing has not been verified by Royal Lepage Meadowtowne Realty and should be verified by the buyer.

