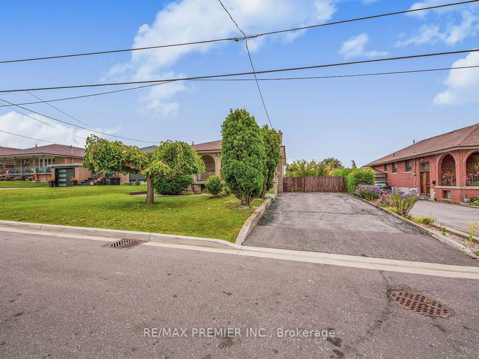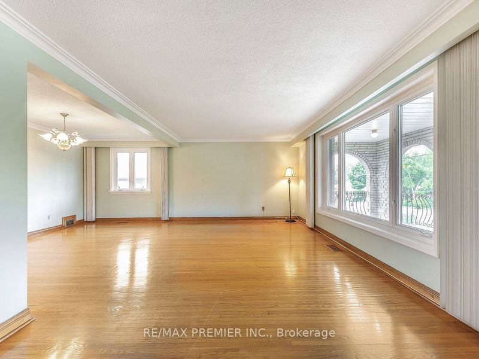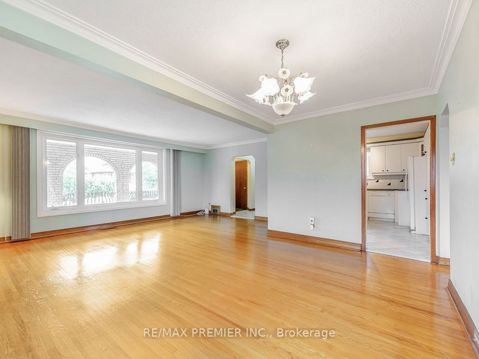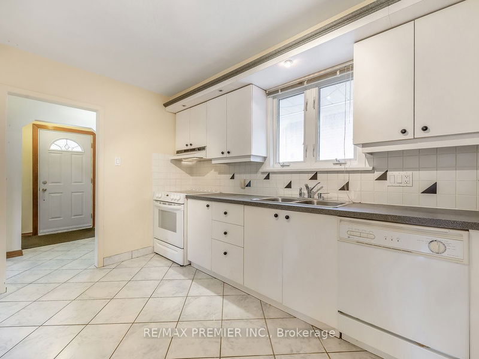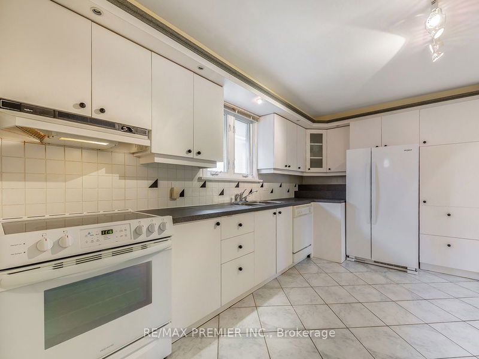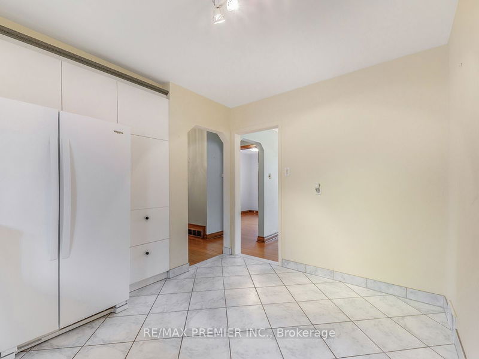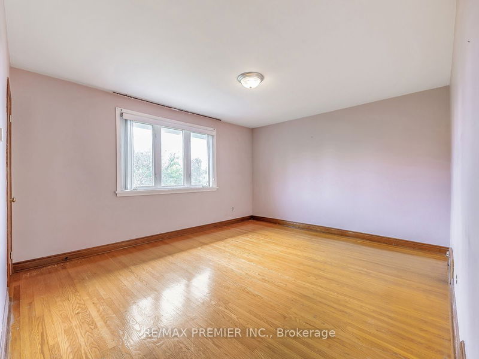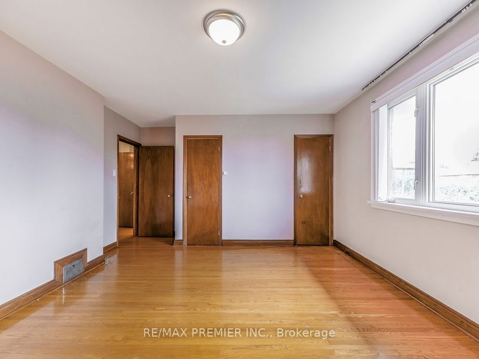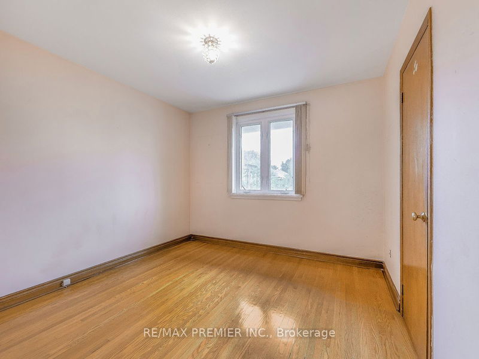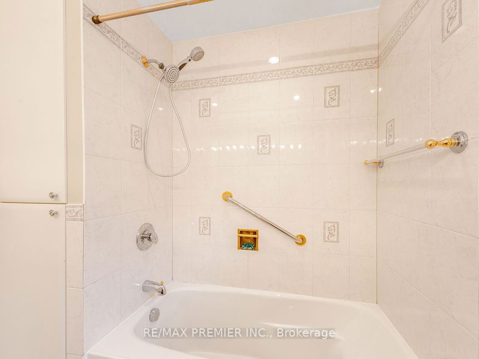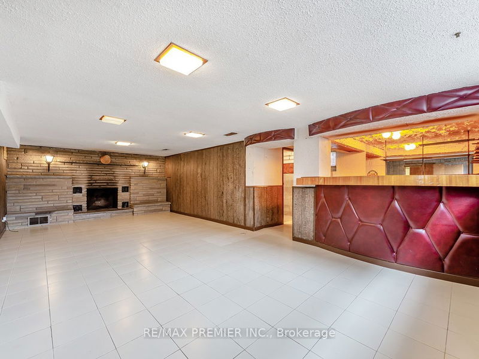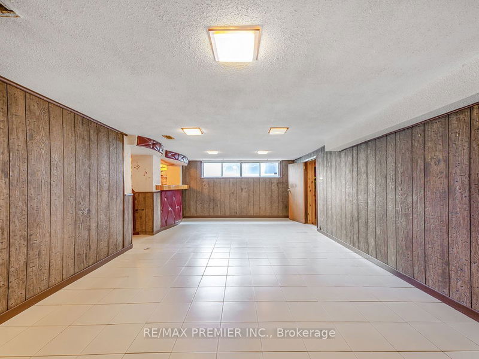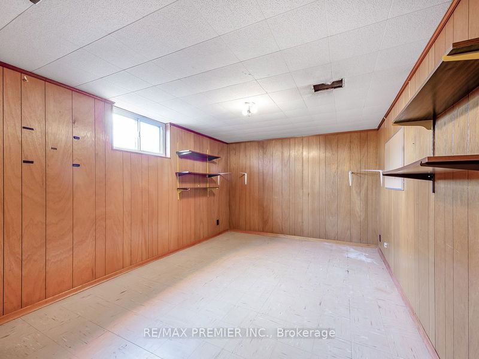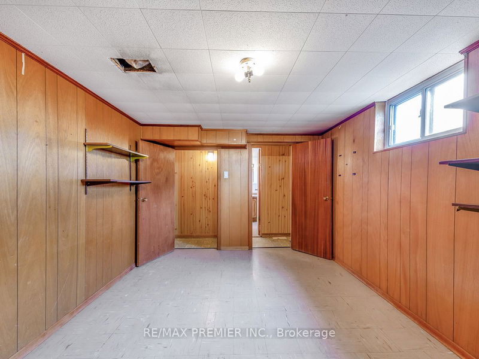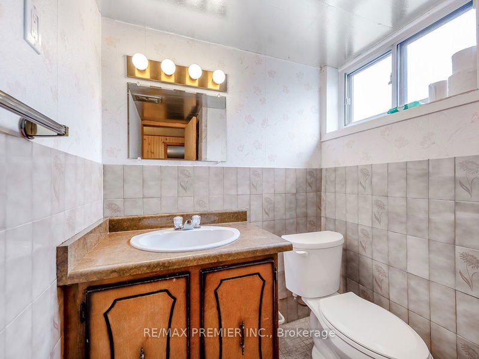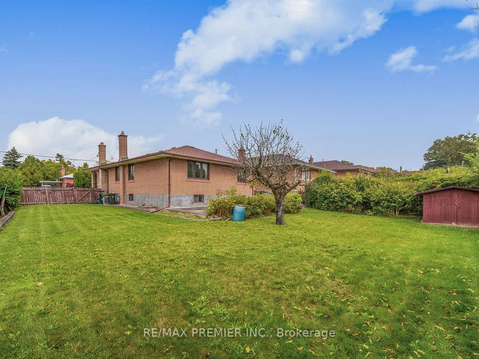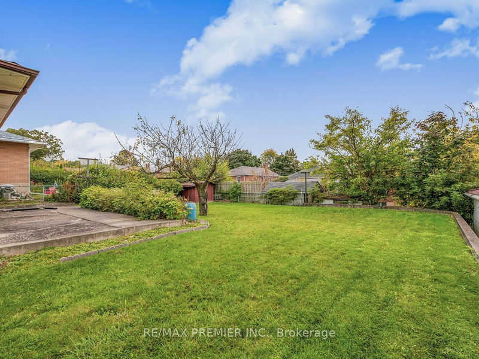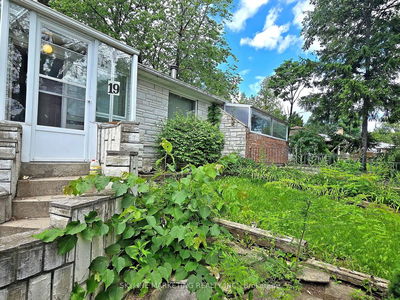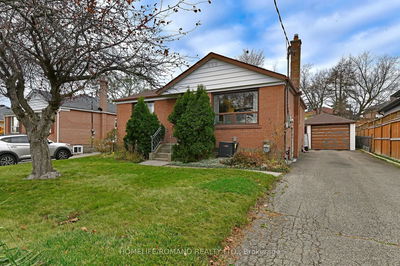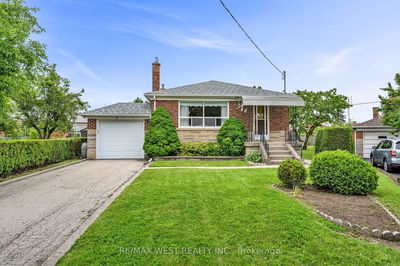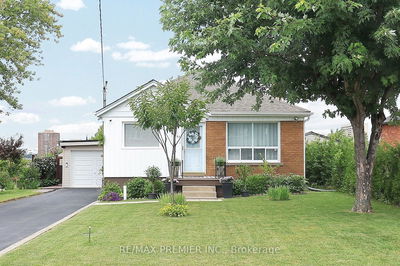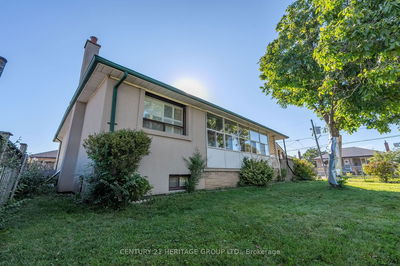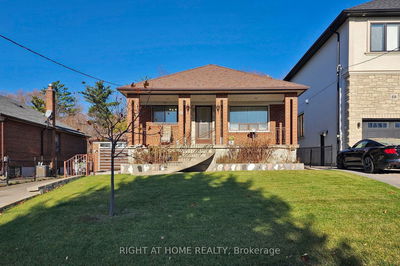Step Into This Charming 3-Bedroom Bungalow, Where The Open-Concept Living And Dining Space Flows Right Into The Kitchen, Making It The Perfect Spot For Hosting Family Dinners Or Hanging Out With Friends. Each Bedroom Is Spacious, Giving Everyone Plenty Of Room To Wind Down. The Side Entrance Leads To A 2-Bedroom Basement Unit With Its Own KitchenAn Awesome Rental Opportunity To Help With The Mortgage Payments. The Backyard Is Made For Summer Bbqs, And With The Lot Widening To 60 Feet, Theres Even Plenty Of Room For A Pool. This Home Is Ready For You To Make It Your Own, Create New Memories, And Reap The Rental Income So You Can Live More ComfortablyOr Just Tear It All Down And Build Your Dream Custom Home!
Property Features
- Date Listed: Thursday, October 03, 2024
- Virtual Tour: View Virtual Tour for 25 Letchworth Crescent
- City: Toronto
- Neighborhood: Downsview-Roding-CFB
- Major Intersection: Lexfield and Wilson
- Full Address: 25 Letchworth Crescent, Toronto, M3M 1Y7, Ontario, Canada
- Living Room: Main
- Kitchen: Main
- Kitchen: Bsmt
- Listing Brokerage: Re/Max Premier Inc. - Disclaimer: The information contained in this listing has not been verified by Re/Max Premier Inc. and should be verified by the buyer.


